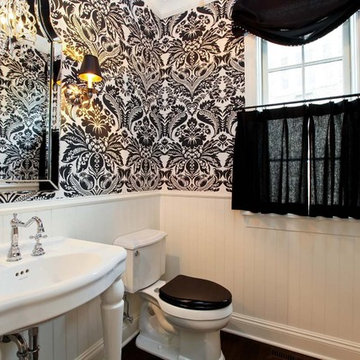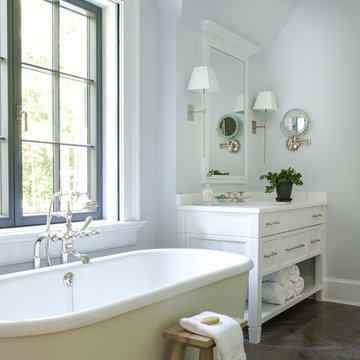Idées déco de salles de bains et WC classiques avec un plan vasque
Trier par :
Budget
Trier par:Populaires du jour
101 - 120 sur 4 648 photos
1 sur 3
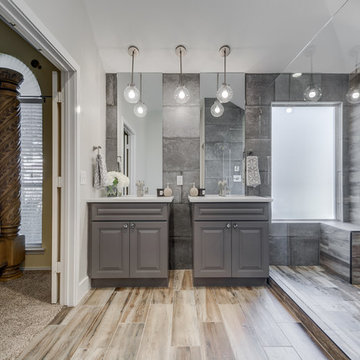
Hunter Coon - True Homes Photography
Exemple d'une salle de bain principale chic de taille moyenne avec un placard à porte shaker, des portes de placard grises, WC à poser, un carrelage gris, des carreaux de porcelaine, un mur gris, un sol en carrelage de porcelaine, un plan de toilette en surface solide et un plan vasque.
Exemple d'une salle de bain principale chic de taille moyenne avec un placard à porte shaker, des portes de placard grises, WC à poser, un carrelage gris, des carreaux de porcelaine, un mur gris, un sol en carrelage de porcelaine, un plan de toilette en surface solide et un plan vasque.
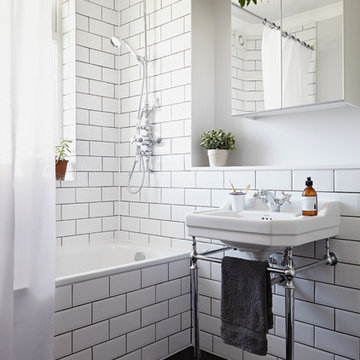
The bathroom is given a clean, classic and timeless feel, with white brick tiles and dark grey grout. The fittings are Burlington and the cabinet is Ikea.
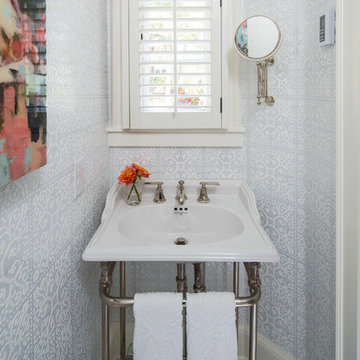
Martha O'Hara Interiors, Interior Design & Photo Styling | John Kraemer & Sons, Remodel | Troy Thies, Photography
Please Note: All “related,” “similar,” and “sponsored” products tagged or listed by Houzz are not actual products pictured. They have not been approved by Martha O’Hara Interiors nor any of the professionals credited. For information about our work, please contact design@oharainteriors.com.
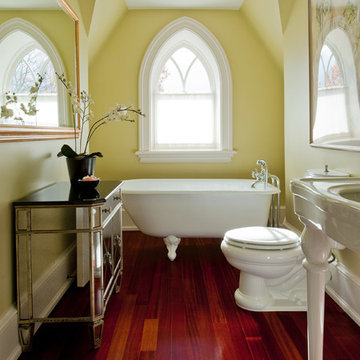
A farmhouse addition/renovation designed and built by Clemmensen & Associates, Toronto.
© Brenda Liu Photography
Cette image montre une salle de bain traditionnelle avec un plan vasque, une baignoire sur pieds, un mur jaune, un sol en bois brun et un sol marron.
Cette image montre une salle de bain traditionnelle avec un plan vasque, une baignoire sur pieds, un mur jaune, un sol en bois brun et un sol marron.
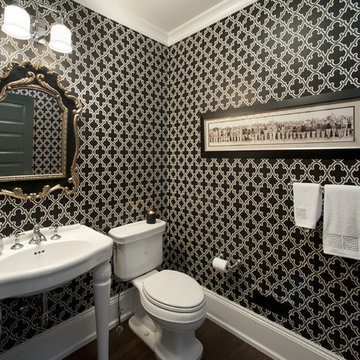
Jay Greene Photography.
Réalisation d'un WC et toilettes tradition avec un plan vasque.
Réalisation d'un WC et toilettes tradition avec un plan vasque.
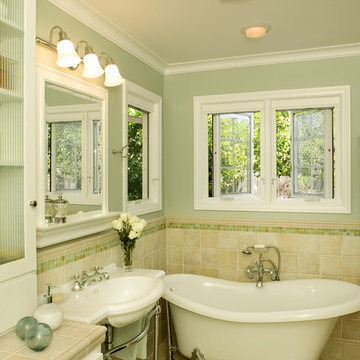
This bathroom earned a Design Excellence award from San Diego Association of Interior Designers (ASID)
Réalisation d'une salle de bain tradition avec une baignoire sur pieds, un plan vasque, des portes de placard blanches, un plan de toilette en carrelage, un carrelage beige, des carreaux de céramique et un mur vert.
Réalisation d'une salle de bain tradition avec une baignoire sur pieds, un plan vasque, des portes de placard blanches, un plan de toilette en carrelage, un carrelage beige, des carreaux de céramique et un mur vert.
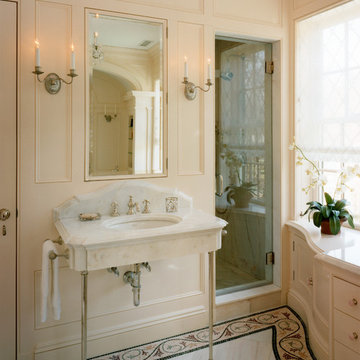
Exemple d'une douche en alcôve principale chic avec un plan vasque, un plan de toilette en marbre, un mur beige et un sol en marbre.

A dramatic powder room, with vintage teal walls and classic black and white city design Palazzo wallpaper, evokes a sense of playfulness and old-world charm. From the classic Edwardian-style brushed gold console sink and marble countertops to the polished brass frameless pivot mirror and whimsical art, this remodeled powder bathroom is a delightful retreat.

This elegant traditional powder room has little bit of a contemporary edge to it with the unique crystal wall sconces added to the mix. The blue grass clothe wallpaper has a sparkle of gold peaking through just enough to give it some shine. The custom wall art was done by the home owner who happens to be an Artist. The custom tall wall paneling was added on purpose to add architecture to the space. This works perfectly with the already existing wide crown molding. It carries your eye down to the new beautiful paneling. Such a classy and elegant powder room that is truly timeless. A look that will never die out. The carrara custom cut marble top is a jewel added to the gorgeous custom made vanity that looks like a piece of furniture. The beautifully carved details makes this a show stopper for sure. My client found the unique wood dragon applique that the cabinet guy incorporated into the custom vanity.
Example of a mid-sized transitional blue tile medium tone wood floor, brown floor and wallpaper powder room design in Other with raised-panel cabinets, white cabinets, blue walls, an undermount sink, marble countertops, white countertops and a built-in vanity

Remodeled Bathroom in a 1920's building. Features a walk in shower with hidden cabinetry in the wall and a washer and dryer.
Inspiration pour une petite salle de bain principale traditionnelle avec un placard à porte affleurante, des portes de placard noires, WC séparés, un carrelage noir, du carrelage en marbre, un mur noir, un sol en marbre, un plan vasque, un plan de toilette en marbre, un sol multicolore, une cabine de douche à porte battante, un plan de toilette multicolore, meuble simple vasque et meuble-lavabo sur pied.
Inspiration pour une petite salle de bain principale traditionnelle avec un placard à porte affleurante, des portes de placard noires, WC séparés, un carrelage noir, du carrelage en marbre, un mur noir, un sol en marbre, un plan vasque, un plan de toilette en marbre, un sol multicolore, une cabine de douche à porte battante, un plan de toilette multicolore, meuble simple vasque et meuble-lavabo sur pied.
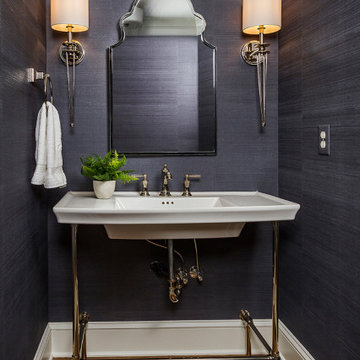
Main Level Powder Room
Drafted and Designed by Fluidesign Studio
Aménagement d'un WC et toilettes classique de taille moyenne avec un mur bleu, un sol en bois brun, un plan vasque et un sol marron.
Aménagement d'un WC et toilettes classique de taille moyenne avec un mur bleu, un sol en bois brun, un plan vasque et un sol marron.

This first floor remodel included the kitchen, powder room, mudroom, laundry room, living room and office. The bright, white kitchen is accented by gray-blue island with seating for four. We removed the wall between the kitchen and dining room to create an open floor plan. A special feature is the custom-made cherry desk and white built in shelving we created in the office. Photo Credit: Linda McManus Images
Rudloff Custom Builders has won Best of Houzz for Customer Service in 2014, 2015 2016, 2017 and 2019. We also were voted Best of Design in 2016, 2017, 2018, 2019 which only 2% of professionals receive. Rudloff Custom Builders has been featured on Houzz in their Kitchen of the Week, What to Know About Using Reclaimed Wood in the Kitchen as well as included in their Bathroom WorkBook article. We are a full service, certified remodeling company that covers all of the Philadelphia suburban area. This business, like most others, developed from a friendship of young entrepreneurs who wanted to make a difference in their clients’ lives, one household at a time. This relationship between partners is much more than a friendship. Edward and Stephen Rudloff are brothers who have renovated and built custom homes together paying close attention to detail. They are carpenters by trade and understand concept and execution. Rudloff Custom Builders will provide services for you with the highest level of professionalism, quality, detail, punctuality and craftsmanship, every step of the way along our journey together.
Specializing in residential construction allows us to connect with our clients early in the design phase to ensure that every detail is captured as you imagined. One stop shopping is essentially what you will receive with Rudloff Custom Builders from design of your project to the construction of your dreams, executed by on-site project managers and skilled craftsmen. Our concept: envision our client’s ideas and make them a reality. Our mission: CREATING LIFETIME RELATIONSHIPS BUILT ON TRUST AND INTEGRITY.
Photo Credit: Linda McManus Images
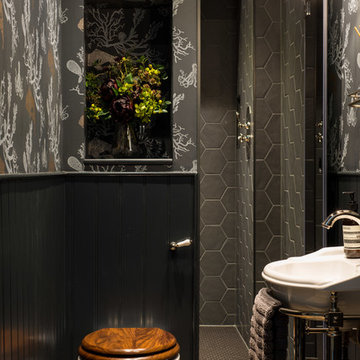
Inspiration pour une salle d'eau grise et noire traditionnelle avec un carrelage gris, un mur multicolore, un plan vasque et WC suspendus.
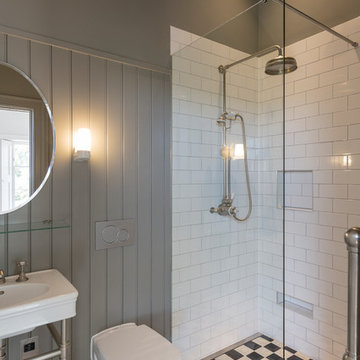
Graham Gaunt
Idée de décoration pour une petite salle d'eau tradition avec WC suspendus, un carrelage blanc, un carrelage métro, un plan vasque, un sol multicolore, aucune cabine, une douche d'angle et un mur gris.
Idée de décoration pour une petite salle d'eau tradition avec WC suspendus, un carrelage blanc, un carrelage métro, un plan vasque, un sol multicolore, aucune cabine, une douche d'angle et un mur gris.
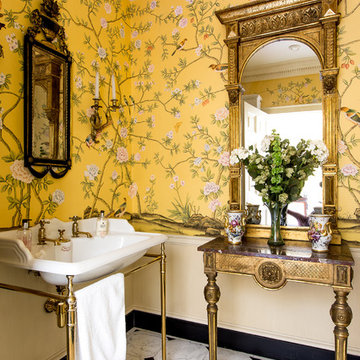
Idées déco pour une salle de bain classique de taille moyenne avec un sol en marbre, un plan vasque, un sol blanc et un mur jaune.
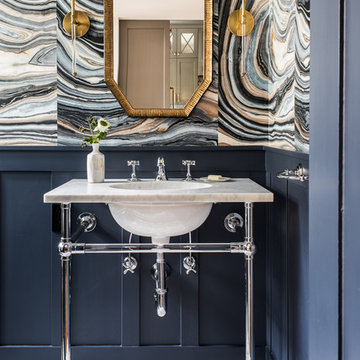
Photographer: Drew Kelly
Exemple d'un WC et toilettes chic avec un mur multicolore, un plan vasque, un sol multicolore et un plan de toilette gris.
Exemple d'un WC et toilettes chic avec un mur multicolore, un plan vasque, un sol multicolore et un plan de toilette gris.
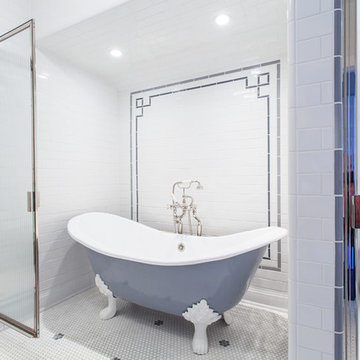
Classic bathroom remodel, exquisite installation
Aménagement d'une grande douche en alcôve principale classique avec une baignoire sur pieds, un carrelage blanc, des carreaux de porcelaine, un mur blanc, un sol en carrelage de terre cuite, un plan vasque, un plan de toilette en quartz, un sol blanc et une cabine de douche à porte battante.
Aménagement d'une grande douche en alcôve principale classique avec une baignoire sur pieds, un carrelage blanc, des carreaux de porcelaine, un mur blanc, un sol en carrelage de terre cuite, un plan vasque, un plan de toilette en quartz, un sol blanc et une cabine de douche à porte battante.
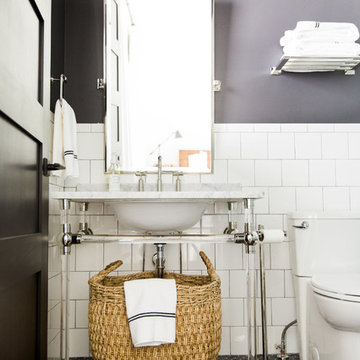
Shop the Look, See the Photo Tour here: https://www.studio-mcgee.com/studioblog/2016/4/4/modern-mountain-home-tour
Watch the Webisode: https://www.youtube.com/watch?v=JtwvqrNPjhU
Travis J Photography
Idées déco de salles de bains et WC classiques avec un plan vasque
6


