Idées déco de salles de bains et WC classiques avec un sol en linoléum
Trier par :
Budget
Trier par:Populaires du jour
81 - 100 sur 845 photos
1 sur 3
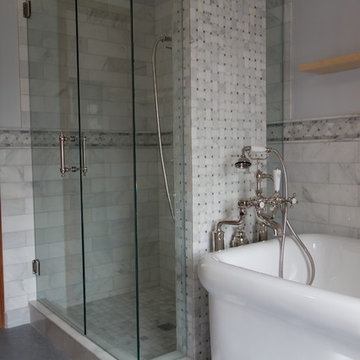
Freestanding bath tub with floor mounted fixtures and overflow drain. Tile stack houses plumbing for the shower.
Exemple d'une salle de bain principale chic en bois clair de taille moyenne avec un placard en trompe-l'oeil, une baignoire indépendante, une douche d'angle, WC séparés, un carrelage gris, un carrelage de pierre, un sol en linoléum, un mur gris, un plan vasque et un sol gris.
Exemple d'une salle de bain principale chic en bois clair de taille moyenne avec un placard en trompe-l'oeil, une baignoire indépendante, une douche d'angle, WC séparés, un carrelage gris, un carrelage de pierre, un sol en linoléum, un mur gris, un plan vasque et un sol gris.
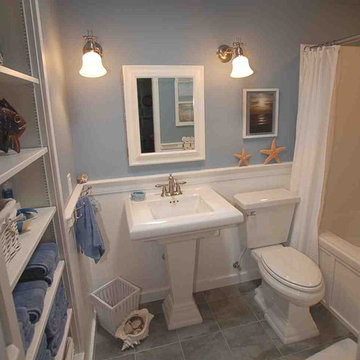
Small main floor bathroom updated to client's wishes.
Réalisation d'une petite salle d'eau tradition avec un lavabo de ferme, un placard sans porte, une baignoire en alcôve, un combiné douche/baignoire, WC séparés, un mur bleu et un sol en linoléum.
Réalisation d'une petite salle d'eau tradition avec un lavabo de ferme, un placard sans porte, une baignoire en alcôve, un combiné douche/baignoire, WC séparés, un mur bleu et un sol en linoléum.

Dark downstairs toilet with tongue and groove panelling and william morris wall paper.
Inspiration pour un WC et toilettes traditionnel avec un placard à porte shaker, des portes de placard bleues, WC à poser, un mur bleu, un sol en linoléum, un sol marron, meuble-lavabo sur pied et du lambris.
Inspiration pour un WC et toilettes traditionnel avec un placard à porte shaker, des portes de placard bleues, WC à poser, un mur bleu, un sol en linoléum, un sol marron, meuble-lavabo sur pied et du lambris.
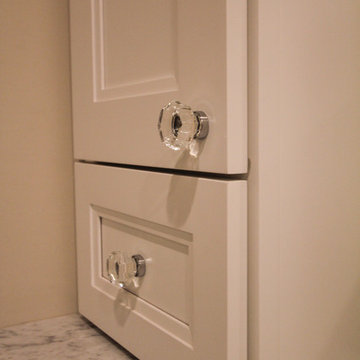
The class knob hardware adds to the theme of visual clarity in this bathroom. These knobs are an elegant touch when applied in the right circumstances.
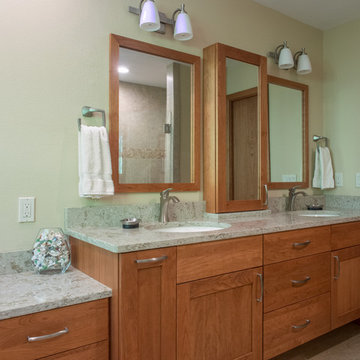
Floating double vanity provides ample storage and grooming space.
Aménagement d'une salle de bain principale classique en bois brun de taille moyenne avec un lavabo encastré, un placard avec porte à panneau encastré, un plan de toilette en quartz modifié, une douche double, WC séparés, un carrelage beige, des carreaux de porcelaine, un mur beige, un sol en linoléum, un sol beige, un plan de toilette gris, meuble double vasque, meuble-lavabo encastré, une cabine de douche à porte battante et une niche.
Aménagement d'une salle de bain principale classique en bois brun de taille moyenne avec un lavabo encastré, un placard avec porte à panneau encastré, un plan de toilette en quartz modifié, une douche double, WC séparés, un carrelage beige, des carreaux de porcelaine, un mur beige, un sol en linoléum, un sol beige, un plan de toilette gris, meuble double vasque, meuble-lavabo encastré, une cabine de douche à porte battante et une niche.
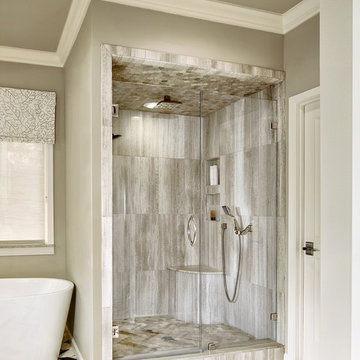
2016 CotY Award Winner
Idée de décoration pour une douche en alcôve principale tradition de taille moyenne avec un placard avec porte à panneau encastré, des portes de placard bleues, une baignoire indépendante, un mur beige, un lavabo encastré, WC séparés, un carrelage noir et blanc, un carrelage gris, mosaïque, un sol en linoléum et un plan de toilette en granite.
Idée de décoration pour une douche en alcôve principale tradition de taille moyenne avec un placard avec porte à panneau encastré, des portes de placard bleues, une baignoire indépendante, un mur beige, un lavabo encastré, WC séparés, un carrelage noir et blanc, un carrelage gris, mosaïque, un sol en linoléum et un plan de toilette en granite.
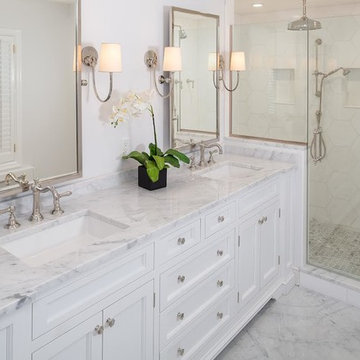
Aménagement d'une douche en alcôve principale classique de taille moyenne avec un mur blanc, un sol en linoléum, un lavabo encastré, un sol blanc, une cabine de douche à porte battante, un placard à porte affleurante, des portes de placard blanches, une baignoire indépendante et un plan de toilette en marbre.
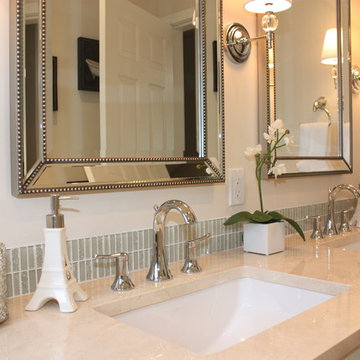
Cette image montre une salle de bain principale traditionnelle de taille moyenne avec un plan de toilette en marbre, un carrelage beige, un lavabo encastré, un placard avec porte à panneau encastré, des portes de placard blanches, un combiné douche/baignoire, un mur blanc et un sol en linoléum.
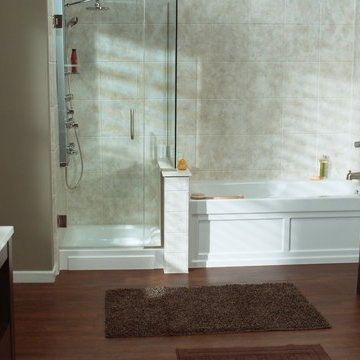
Inspiration pour une salle de bain principale traditionnelle en bois foncé de taille moyenne avec un lavabo de ferme, un placard sans porte, un plan de toilette en surface solide, une baignoire en alcôve, une douche ouverte, WC à poser, un carrelage blanc, un mur blanc et un sol en linoléum.
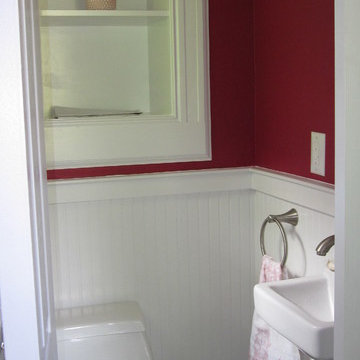
Tiny powder room (KB)
Idée de décoration pour une petite salle de bain tradition avec un lavabo suspendu et un sol en linoléum.
Idée de décoration pour une petite salle de bain tradition avec un lavabo suspendu et un sol en linoléum.
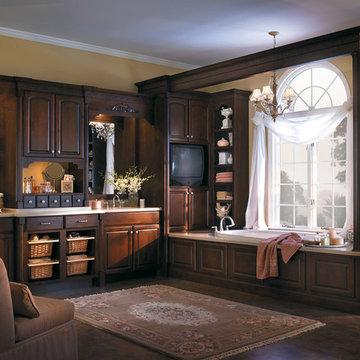
Yorktowne Cabinetry manufactured by Elkay USA Bring comfort and class to your bathroom with a Walnut wood theme, imposing elegance and beauty allowing dreams to become reality.
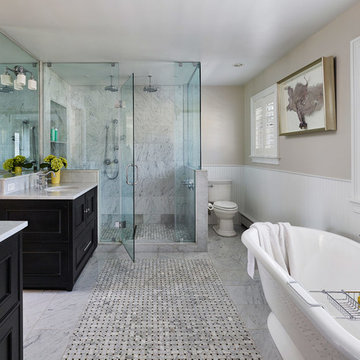
This master suite was completely renovated to create a new, larger bath with marble tile, roomy shower and stand-alone tub. It leads to a large dressing area.
Photo - Jeffrey Totaro
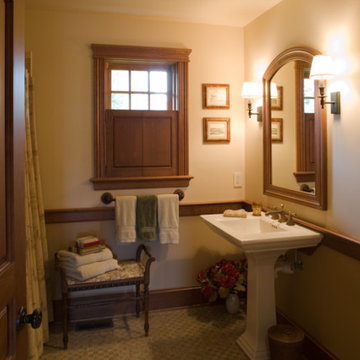
Aménagement d'une grande salle d'eau classique avec un mur beige, un lavabo intégré et un sol en linoléum.
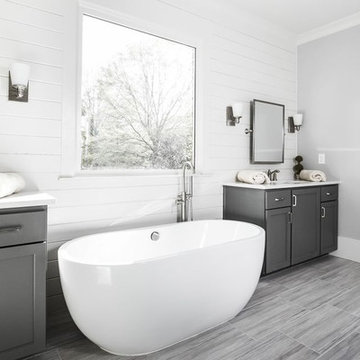
Interior View.
Home designed by Hollman Cortes
ATLCAD Architectural Services.
Cette image montre une grande salle de bain principale traditionnelle avec un placard avec porte à panneau surélevé, des portes de placard grises, une baignoire encastrée, une douche d'angle, un carrelage blanc, des carreaux de céramique, un mur blanc, un lavabo encastré, un plan de toilette en marbre, un plan de toilette blanc, un sol en linoléum et un sol gris.
Cette image montre une grande salle de bain principale traditionnelle avec un placard avec porte à panneau surélevé, des portes de placard grises, une baignoire encastrée, une douche d'angle, un carrelage blanc, des carreaux de céramique, un mur blanc, un lavabo encastré, un plan de toilette en marbre, un plan de toilette blanc, un sol en linoléum et un sol gris.
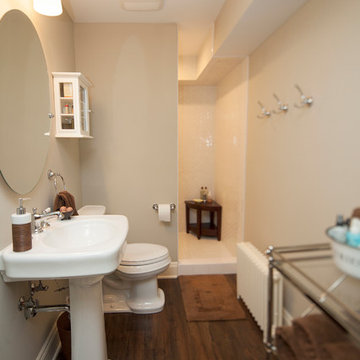
The lower level 3/4 Bath carries the luxury vinyl tile into it that starts in the adjacent craft room and laundry. A door-less shower creates a luxurious experience for all guests who get to stay in the lower level suite. A pedestal sink, new toilet and low profile radiator, along with rolling storage cart, complete the space.
MJFotography, Inc.
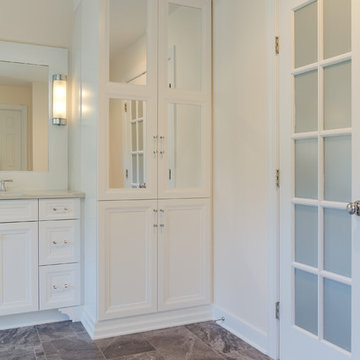
John Magor Photography
Réalisation d'une douche en alcôve principale tradition de taille moyenne avec un placard avec porte à panneau encastré, des portes de placard blanches, un mur beige, un sol en linoléum, un lavabo encastré et un plan de toilette en granite.
Réalisation d'une douche en alcôve principale tradition de taille moyenne avec un placard avec porte à panneau encastré, des portes de placard blanches, un mur beige, un sol en linoléum, un lavabo encastré et un plan de toilette en granite.
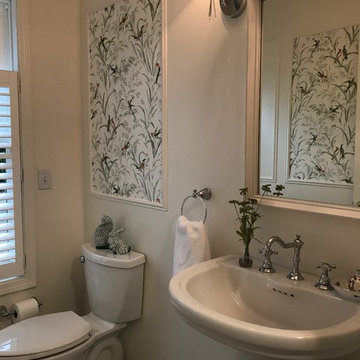
The inspiration for this Powder Room was the remnant wallpaper we had found from the homeowners previous Foyer, coupled with the charm and sophistication of the chrome shaded light scones. Using just a little wallpaper inside picture framing added depth and elegance without committing the whole space to pattern. Carrara marble with grey grout on the floor anchor the small space and complete the elegance.
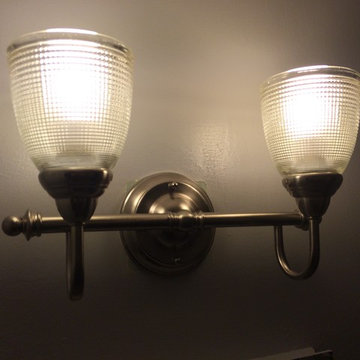
Light fixture and glass shades (Lowes). This fixture came without shades and had to be purchased separately. I went for a heavier, more industrial look to mix it up!
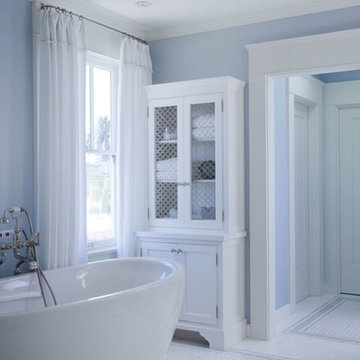
Gail Owens
Réalisation d'une grande salle de bain principale tradition avec un placard à porte shaker, des portes de placard blanches, une baignoire indépendante, un mur bleu, un sol en linoléum, un lavabo encastré, un combiné douche/baignoire, un sol blanc et aucune cabine.
Réalisation d'une grande salle de bain principale tradition avec un placard à porte shaker, des portes de placard blanches, une baignoire indépendante, un mur bleu, un sol en linoléum, un lavabo encastré, un combiné douche/baignoire, un sol blanc et aucune cabine.
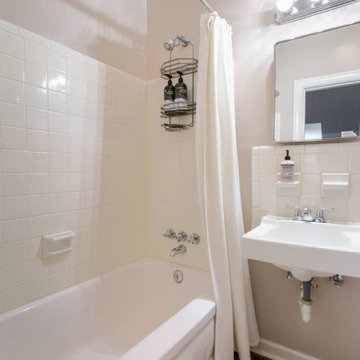
Interior Designer: MOTIV Interiors LLC
Photography: Laura Rockett Photography
Design Challenge: MOTIV Interiors created this colorful yet relaxing retreat - a space for guests to unwind and recharge after a long day of exploring Nashville! Luxury, comfort, and functionality merge in this AirBNB project we completed in just 2 short weeks. Navigating a tight budget, we supplemented the homeowner’s existing personal items and local artwork with great finds from facebook marketplace, vintage + antique shops, and the local salvage yard. The result: a collected look that’s true to Nashville and vacation ready!
Idées déco de salles de bains et WC classiques avec un sol en linoléum
5

