Idées déco de salles de bains et WC classiques avec un sol en vinyl
Trier par :
Budget
Trier par:Populaires du jour
161 - 180 sur 5 156 photos
1 sur 3
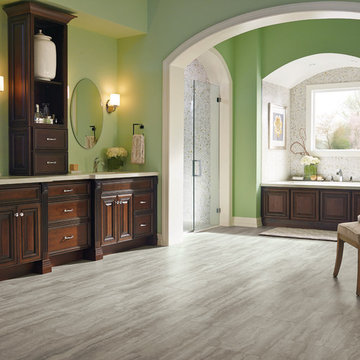
Inspiration pour une grande douche en alcôve principale traditionnelle en bois foncé avec un placard avec porte à panneau surélevé, une baignoire en alcôve, un carrelage gris, un carrelage blanc, un mur vert, un sol en vinyl et un lavabo encastré.
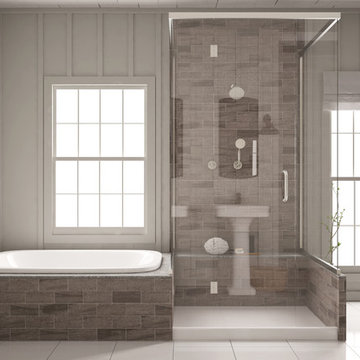
Idée de décoration pour une douche en alcôve tradition de taille moyenne avec une baignoire posée, un carrelage marron, des carreaux de céramique, un mur blanc, un sol en vinyl, un lavabo de ferme, un sol blanc et une cabine de douche à porte battante.
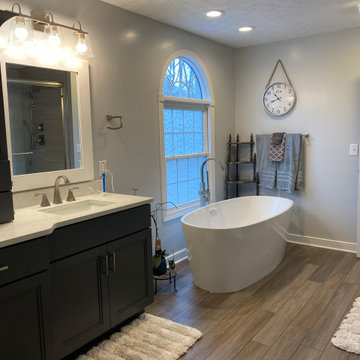
We gave the Chris an Sarah master bathroom an update by keeping the same location of everything but removing their large podium jetted tub and replacing it with an elegant free standing tub and faucet; removing their fiberglass surround shower and replacing with a deep tiled shower with bypass glass doors; and removing the carpeted/true tile section and installing luxury vinyl plank throughout. To make the space more unique, on top of their vanities we installed an open shelving counter cabinet with 2 drawers. Chris and Sarah did a great job of adding their touches on at the end with bathroom mats, touches of blue & grey towels, the hanging vanity mirrors (they supplied), and other nick knack décor.
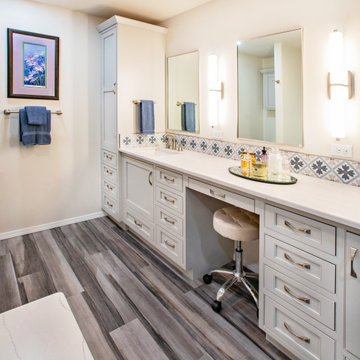
Master Bathroom Remodel
Aménagement d'une grande salle de bain principale classique avec un placard à porte affleurante, des portes de placard grises, une baignoire encastrée, une douche double, WC à poser, un carrelage bleu, des carreaux de porcelaine, un mur gris, un sol en vinyl, un lavabo encastré, un plan de toilette en quartz modifié, un sol gris, une cabine de douche à porte battante, un plan de toilette blanc, un banc de douche, meuble double vasque et meuble-lavabo encastré.
Aménagement d'une grande salle de bain principale classique avec un placard à porte affleurante, des portes de placard grises, une baignoire encastrée, une douche double, WC à poser, un carrelage bleu, des carreaux de porcelaine, un mur gris, un sol en vinyl, un lavabo encastré, un plan de toilette en quartz modifié, un sol gris, une cabine de douche à porte battante, un plan de toilette blanc, un banc de douche, meuble double vasque et meuble-lavabo encastré.
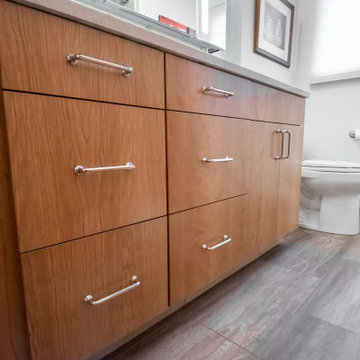
Small master bath needed updating. New vanity with quartz countertop and lighted medicine cabinet. Luxury Vinyl Tile flooring. Tile shower with acrylic shower pan. Grab bars and hand shower for accessibility and safety.
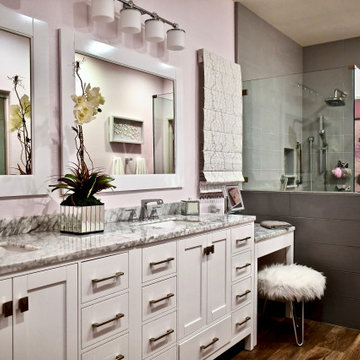
Feminine bathroom makeover for a client with Special Accessible needs. The shower features easy access and non-slip flooring throughout. Hand bars for safety.
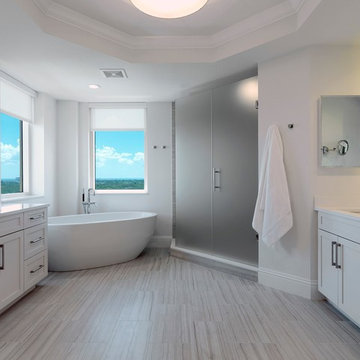
Inspiration pour une grande douche en alcôve principale traditionnelle avec un placard à porte shaker, des portes de placard blanches, une baignoire indépendante, un mur blanc, un sol en vinyl, un lavabo encastré, un plan de toilette en quartz modifié, un sol gris et une cabine de douche à porte battante.
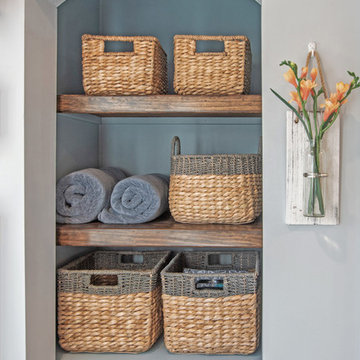
This spa-like transitional master bathroom features an elegant alcove for stylish storage.
Cette image montre une salle de bain traditionnelle de taille moyenne avec un placard avec porte à panneau encastré, des portes de placard blanches, une douche double, WC séparés, un carrelage blanc, un carrelage métro, un mur bleu, un sol en vinyl, un lavabo encastré, un plan de toilette en granite, un sol marron, une cabine de douche à porte battante et un plan de toilette noir.
Cette image montre une salle de bain traditionnelle de taille moyenne avec un placard avec porte à panneau encastré, des portes de placard blanches, une douche double, WC séparés, un carrelage blanc, un carrelage métro, un mur bleu, un sol en vinyl, un lavabo encastré, un plan de toilette en granite, un sol marron, une cabine de douche à porte battante et un plan de toilette noir.
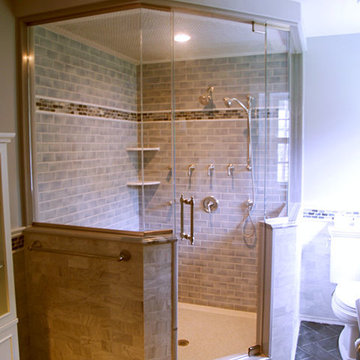
Aménagement d'une salle de bain principale classique de taille moyenne avec une douche d'angle, un carrelage beige, un carrelage marron, un carrelage gris, un carrelage de pierre, un mur bleu, un sol en vinyl, un sol marron et une cabine de douche à porte battante.
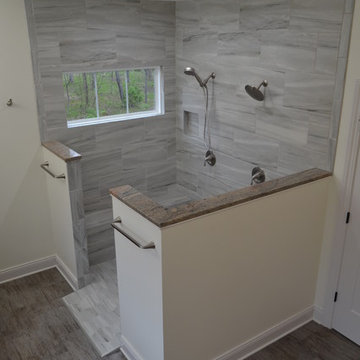
Stephanie Cherok, CFO
Exemple d'une grande salle de bain principale chic avec une douche ouverte, un carrelage gris, un mur beige, un sol en vinyl et un plan de toilette en granite.
Exemple d'une grande salle de bain principale chic avec une douche ouverte, un carrelage gris, un mur beige, un sol en vinyl et un plan de toilette en granite.
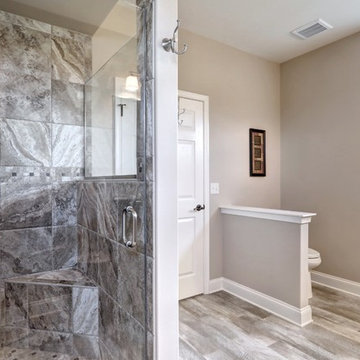
Photo by Open.Tours
Réalisation d'une salle de bain principale tradition de taille moyenne avec un placard avec porte à panneau encastré, des portes de placard grises, une douche ouverte, WC à poser, un carrelage gris, des carreaux de céramique, un mur beige, un sol en vinyl, un lavabo encastré, un plan de toilette en granite, un sol beige et une cabine de douche à porte battante.
Réalisation d'une salle de bain principale tradition de taille moyenne avec un placard avec porte à panneau encastré, des portes de placard grises, une douche ouverte, WC à poser, un carrelage gris, des carreaux de céramique, un mur beige, un sol en vinyl, un lavabo encastré, un plan de toilette en granite, un sol beige et une cabine de douche à porte battante.
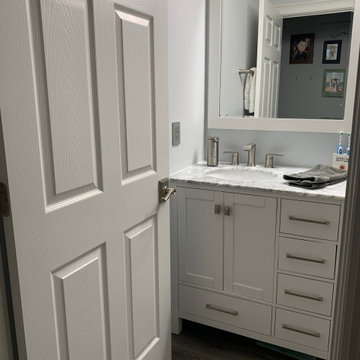
Completion of the new vanity with the relocated plumbing further to the left to allow for the use of drawers, Carrera marble countertop with undermount sink, new Moen faucet, white framed mirror and new waterproof, scratch-resistant vinyl plank flooring.
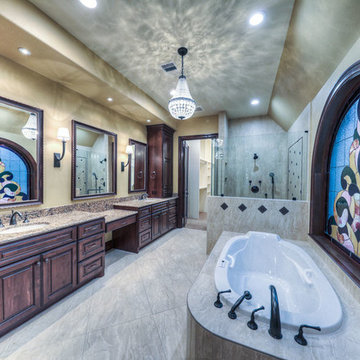
Exemple d'une grande salle de bain principale chic en bois foncé avec un placard avec porte à panneau surélevé, une baignoire posée, une douche d'angle, un carrelage beige, des carreaux de céramique, un mur beige, un sol en vinyl, un lavabo encastré et un plan de toilette en granite.
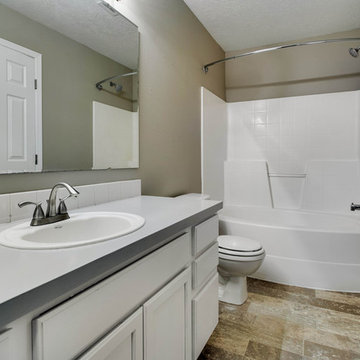
Inspiration pour une petite salle de bain principale traditionnelle avec un placard avec porte à panneau surélevé, des portes de placard blanches, une baignoire en alcôve, un combiné douche/baignoire, WC séparés, un carrelage blanc, des carreaux de porcelaine, un mur beige, un sol en vinyl, un lavabo posé et un plan de toilette en stratifié.
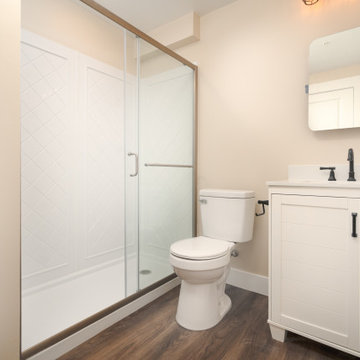
We transformed an unfinished basement into a functional oasis, our recent project encompassed the creation of a recreation room, bedroom, and a jack and jill bathroom with a tile look vinyl surround. We also completed the staircase, addressing plumbing issues that emerged during the process with expert problem-solving. Customizing the layout to work around structural beams, we optimized every inch of space, resulting in a harmonious and spacious living area.
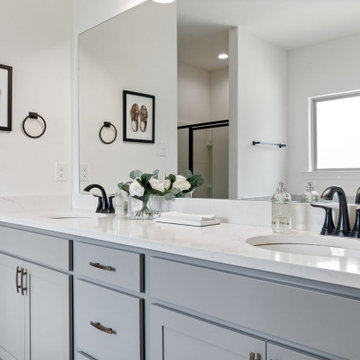
Middlebrook Place is located near the heart of Denham Springs with easy access to Juban Road and I-12. This beautiful community welcomes you with a gorgeous entrance and features community ponds for you to enjoy! Our DSLD homes offer numerous amenities inside and out, such as fully sodded yards, granite countertops, energy-efficient features, and much more. With DSLD Homes you will receive warranties on your new home and a customer care provider right at your fingertips.
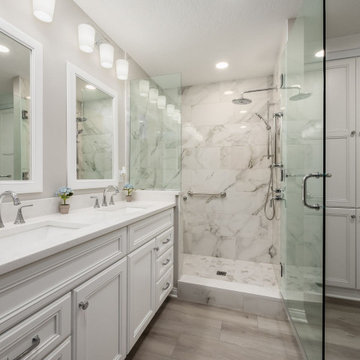
Before, this bathroom was just dreary and that huge tub took up all th real estate, leaving room for just a little corner shower. Since our clients never used the tub, it was decided a large shower would be all the better!
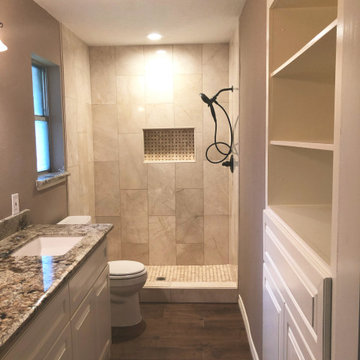
Cette photo montre une douche en alcôve principale chic de taille moyenne avec des portes de placard blanches, WC à poser, un carrelage beige, des carreaux de céramique, un mur gris, un sol en vinyl, un lavabo encastré, un plan de toilette en granite, un sol marron, une cabine de douche avec un rideau, un plan de toilette marron, meuble double vasque et meuble-lavabo encastré.
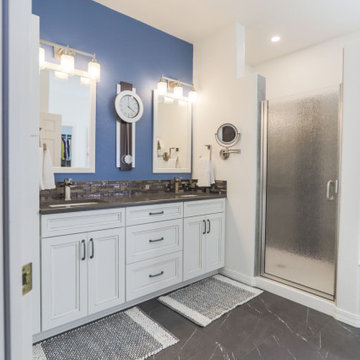
Idées déco pour une douche en alcôve principale classique de taille moyenne avec un placard avec porte à panneau encastré, des portes de placard blanches, un carrelage noir, un mur blanc, un sol en vinyl, un lavabo encastré, un plan de toilette en quartz, un sol noir, une cabine de douche à porte battante, un plan de toilette noir, un banc de douche, meuble double vasque et meuble-lavabo encastré.
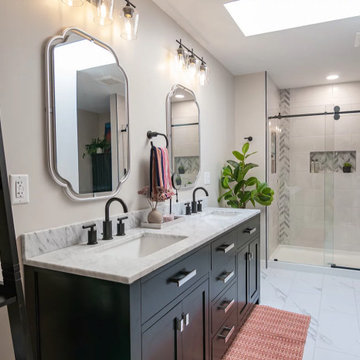
Referred by Barry at The Tile Shop, Landmark Remodeling and PID transformed this comically outdated space into a stunning retreat. We even paid homage to the LOVE tiles by including their grandkids in the tub as art in the space. We had a pretty tight budget and saved money by doing furniture pieces instead of custom cabinetry and doing a fiberglass shower base instead of a tiled shower pan.
Idées déco de salles de bains et WC classiques avec un sol en vinyl
9

