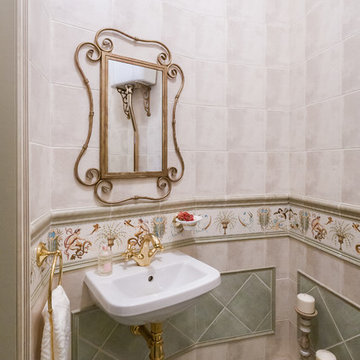Idées déco de salles de bains et WC classiques avec un sol vert
Trier par :
Budget
Trier par:Populaires du jour
141 - 160 sur 572 photos
1 sur 3
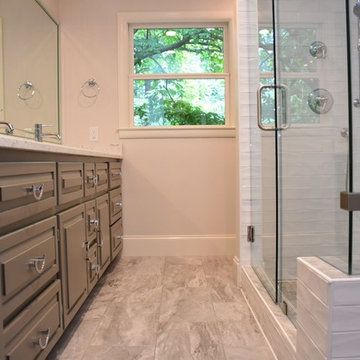
Cette image montre une douche en alcôve principale traditionnelle de taille moyenne avec un placard avec porte à panneau surélevé, des portes de placard grises, WC séparés, un carrelage blanc, un carrelage métro, un mur blanc, un sol en carrelage de céramique, un lavabo encastré, un plan de toilette en quartz, un sol vert et une cabine de douche à porte battante.
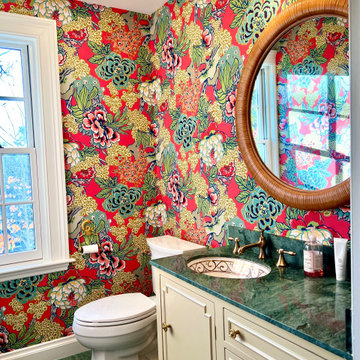
After assessing the Feng Shui and looking at what we had to work with, I decided to salvage the Florentine marble countertop and floors, as well as the "glam" vanity cabinet. People fought me on this, but I emerged victorious :-)
By choosing this Thibaut Honsu wallpaper, the green marble is downplayed, and the wallpaper becomes the star of the show. We added a bamboo mirror, some bamboo blinds, and a poppy red light fixture to add some natural elements and whimsy to the space. The result? A delightful surprise for guests.
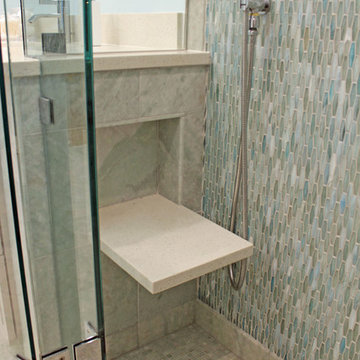
Master bathroom. Wall color Sherwin Williams Open Air 6491. Shower tile: Lunada Bay. Medicine cabinet: Robern. Sink Faucet: Dorn Bracht. Shower faucet: California Faucets. Vanity: Dynasty Beckwith Colonnade. Floating bench.
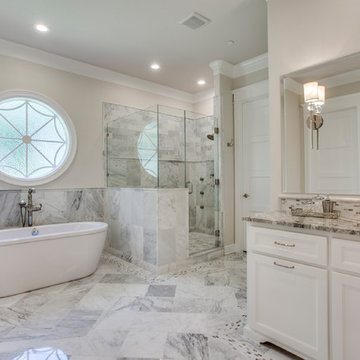
Exemple d'une grande salle de bain principale chic avec un placard avec porte à panneau encastré, des portes de placard blanches, une baignoire indépendante, une douche d'angle, un carrelage gris, un carrelage blanc, du carrelage en marbre, un mur beige, un sol en marbre, un lavabo encastré, un plan de toilette en granite, un sol vert, une cabine de douche à porte battante et un plan de toilette marron.
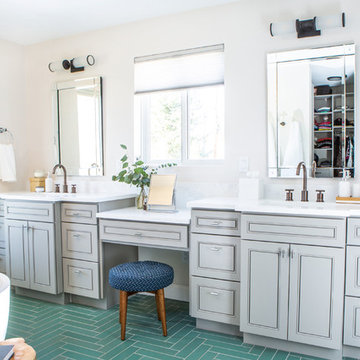
Our clients, two NYC transplants, were excited to have a large yard and ample square footage, but their 1959 ranch featured an en-suite bathroom that was more big-apple-tiny and certainly not fit for two. The original goal was to build a master suite addition on to the south side of the house, but the combination of contractor availability and Denver building costs made the project cost prohibitive. So we turned our attention to how we could maximize the existing square footage to create a true master with walk-in closet, soaking tub, commode room, and large vanity with lots of storage. The south side of the house was converted from two bedrooms, one with the small en-suite bathroom, to a master suite fit for our client’s lifestyle. We used the existing bathroom footprint to place a large shower which hidden niches, a window, and a built-in bench. The commode room took the place of the old shower. The original ‘master’ bedroom was divided in half to provide space for the walk-in closet and their new master bathroom. The clients have, what we dubbed, a classy eclectic aesthetic and we wanted to embrace that with the materials. The 3 x 12 ceramic tile is Fireclay’s Tidewater glaze. The soft variation of a handmade tile plus the herringbone pattern installation makes for a real show stopper. We chose a 3 x 6 marble subway with blue and green veining to compliment the feature tile. The chrome and oil-rubbed bronze metal mix was carefully planned based on where we wanted to add brightness and where we wanted contrast. Chrome was a no-brainer for the shower because we wanted to let the Fireclay tile shine. Over at the vanity, we wanted the fixtures to pop so we opted for oil-rubbed bronze. Final details include a series of robe hook- which is a real option with our dry climate in Colorado. No smelly, damp towels!- a magazine rack ladder and a few pops of wood for warmth and texture.
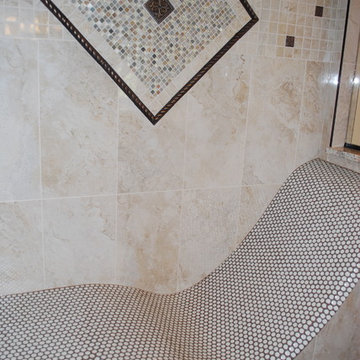
Jonathan Nutt
Cette image montre une douche en alcôve principale traditionnelle en bois vieilli de taille moyenne avec un placard en trompe-l'oeil, une baignoire posée, un carrelage beige, un sol en carrelage de porcelaine, une vasque, un plan de toilette en granite, un sol vert et une cabine de douche à porte battante.
Cette image montre une douche en alcôve principale traditionnelle en bois vieilli de taille moyenne avec un placard en trompe-l'oeil, une baignoire posée, un carrelage beige, un sol en carrelage de porcelaine, une vasque, un plan de toilette en granite, un sol vert et une cabine de douche à porte battante.
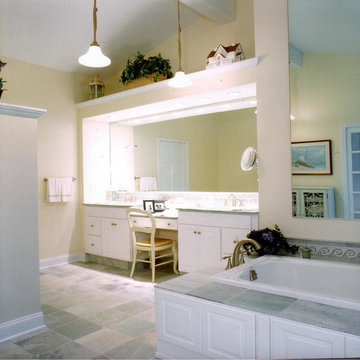
Zen bathroom is designed for to feel like a spa experience.
Idée de décoration pour une grande salle de bain principale tradition avec un placard avec porte à panneau surélevé, des portes de placard blanches, une baignoire posée, une douche double, WC à poser, un carrelage jaune, du carrelage en pierre calcaire, un mur jaune, un sol en carrelage de porcelaine, un lavabo encastré, un plan de toilette en granite, un sol vert et une cabine de douche à porte battante.
Idée de décoration pour une grande salle de bain principale tradition avec un placard avec porte à panneau surélevé, des portes de placard blanches, une baignoire posée, une douche double, WC à poser, un carrelage jaune, du carrelage en pierre calcaire, un mur jaune, un sol en carrelage de porcelaine, un lavabo encastré, un plan de toilette en granite, un sol vert et une cabine de douche à porte battante.
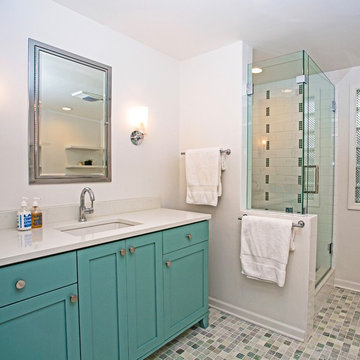
Idées déco pour une petite douche en alcôve principale classique avec un placard à porte shaker, des portes de placards vertess, une baignoire indépendante, WC séparés, un carrelage blanc, un carrelage métro, un mur blanc, un sol en marbre, un lavabo encastré, un plan de toilette en quartz modifié, un sol vert et une cabine de douche à porte battante.
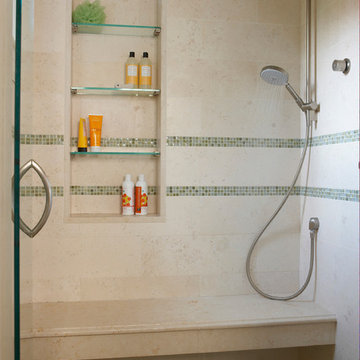
Cette image montre une grande douche en alcôve principale traditionnelle avec un carrelage beige, un carrelage de pierre, un mur beige, un sol en carrelage de terre cuite, un sol vert et une cabine de douche à porte battante.
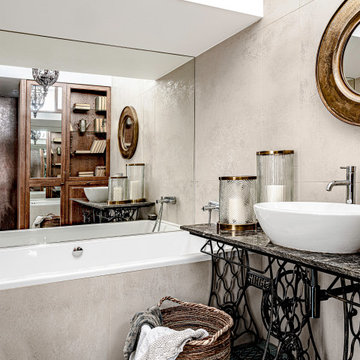
Артистичный интерьер квартиры в Перми с элементами Бохо. Хозяйка - любитель Пермских "Дягилевских Сезонов», принимала активное участие в создании проекта. В работе над интерьером старались максимально использовать местные предметы, живопись местных художников, местную винтажную мебель, декор и даже изразцы местного производства. Самый интересный элемент - гостиная с двухуровневым пространством внизу которого гардеробная, наверху кабинет - библиотека и зона отдыха, а также нестандартно спроектированное пространство ванной комнаты
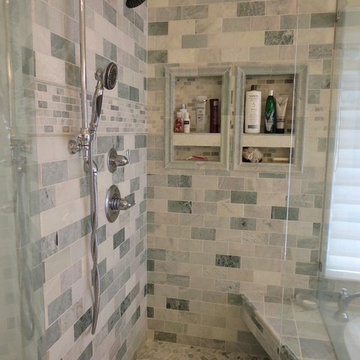
Aménagement d'une salle de bain principale classique de taille moyenne avec un placard à porte shaker, des portes de placard blanches, une baignoire posée, une douche d'angle, WC à poser, un carrelage vert, du carrelage en marbre, un mur vert, un sol en marbre, un lavabo encastré, un plan de toilette en marbre, un sol vert et une cabine de douche à porte battante.
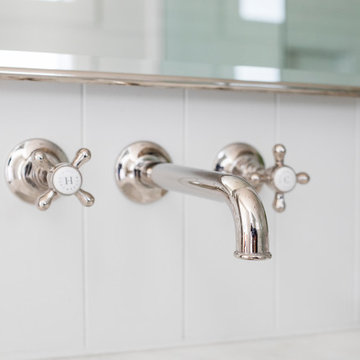
Cette photo montre une salle de bain principale chic en bois clair de taille moyenne avec un placard à porte plane, une baignoire encastrée, une douche d'angle, WC à poser, un carrelage blanc, des carreaux de céramique, un mur blanc, un lavabo encastré, un plan de toilette en marbre, un sol vert, une cabine de douche à porte battante, un plan de toilette blanc, meuble double vasque, meuble-lavabo suspendu et du lambris de bois.
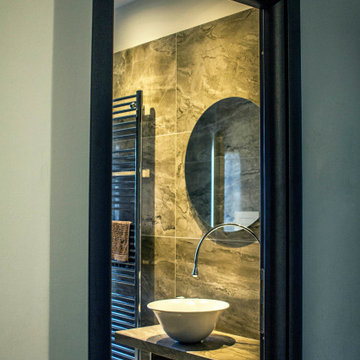
Bagno padronale con lavandino da appoggio su piano in muratura. Finiture: pavimento e rivestimento in gress porcellanato effetto marmo e pareti in tinta color bianco opaco. Illuminazione: applique da soffitto.
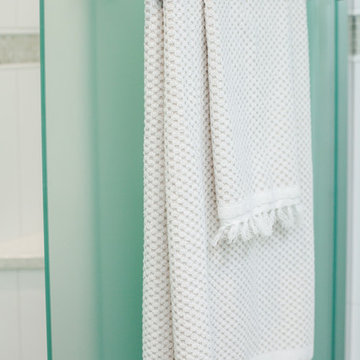
Words cannot describe the level of transformation this beautiful 60’s ranch has undergone. The home was blessed with a ton of natural light, however the sectioned rooms made for large awkward spaces without much functionality. By removing the dividing walls and reworking a few key functioning walls, this home is ready to entertain friends and family for all occasions. The large island has dual ovens for serious bake-off competitions accompanied with an inset induction cooktop equipped with a pop-up ventilation system. Plenty of storage surrounds the cooking stations providing large countertop space and seating nook for two. The beautiful natural quartzite is a show stopper throughout with it’s honed finish and serene blue/green hue providing a touch of color. Mother-of-Pearl backsplash tiles compliment the quartzite countertops and soft linen cabinets. The level of functionality has been elevated by moving the washer & dryer to a newly created closet situated behind the refrigerator and keeps hidden by a ceiling mounted barn-door. The new laundry room and storage closet opposite provide a functional solution for maintaining easy access to both areas without door swings restricting the path to the family room. Full height pantry cabinet make up the rest of the wall providing plenty of storage space and a natural division between casual dining to formal dining. Built-in cabinetry with glass doors provides the opportunity to showcase family dishes and heirlooms accented with in-cabinet lighting. With the wall partitions removed, the dining room easily flows into the rest of the home while maintaining its special moment. A large peninsula divides the kitchen space from the seating room providing plentiful storage including countertop cabinets for hidden storage, a charging nook, and a custom doggy station for the beloved dog with an elevated bowl deck and shallow drawer for leashes and treats! Beautiful large format tiles with a touch of modern flair bring all these spaces together providing a texture and color unlike any other with spots of iridescence, brushed concrete, and hues of blue and green. The original master bath and closet was divided into two parts separated by a hallway and door leading to the outside. This created an itty-bitty bathroom and plenty of untapped floor space with potential! By removing the interior walls and bringing the new bathroom space into the bedroom, we created a functional bathroom and walk-in closet space. By reconfiguration the bathroom layout to accommodate a walk-in shower and dual vanity, we took advantage of every square inch and made it functional and beautiful! A pocket door leads into the bathroom suite and a large full-length mirror on a mosaic accent wall greets you upon entering. To the left is a pocket door leading into the walk-in closet, and to the right is the new master bath. A natural marble floor mosaic in a basket weave pattern is warm to the touch thanks to the heating system underneath. Large format white wall tiles with glass mosaic accent in the shower and continues as a wainscot throughout the bathroom providing a modern touch and compliment the classic marble floor. A crisp white double vanity furniture piece completes the space. The journey of the Yosemite project is one we will never forget. Not only were we given the opportunity to transform this beautiful home into a more functional and beautiful space, we were blessed with such amazing clients who were endlessly appreciative of TVL – and for that we are grateful!
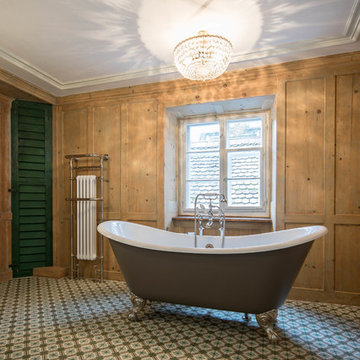
Im Elternbad diesen ehemaligen Wirtshauses, wurde die freistehende Badewanne IMPERIUM FEET mit Abstand vor dem Fenster platziert. Sie kommt so von allen Seiten zur Geltung und bietet beim Entspannungsbad einen wunderschönen Ausblick in den Garten. Zudem wurde der dazu passende Handtuchhalter integriert.
Daniel Schmidt - TRADITIONAL BATHROOMS
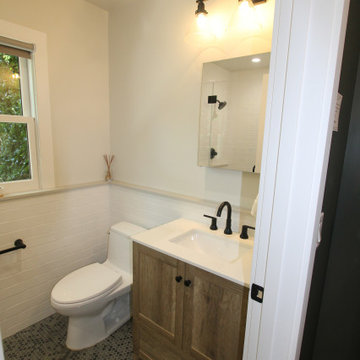
Réalisation d'une petite salle de bain tradition en bois clair avec un placard à porte shaker, un carrelage blanc, un carrelage métro, un mur blanc, un sol en carrelage de céramique, un lavabo encastré, un plan de toilette en quartz modifié, un sol vert, un plan de toilette blanc, meuble simple vasque, meuble-lavabo encastré et boiseries.
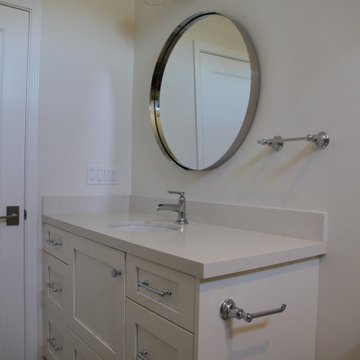
Columbia cabinet, white, shaker door and drawers, Crate & Barrel 30" Round mirror, chrome finishes, LED 3-light fixture, Benjamin Moore Dove white on the walls and ceiling, Brizo Rook single handle faucet, Kohler Caxton oval undermount sink,
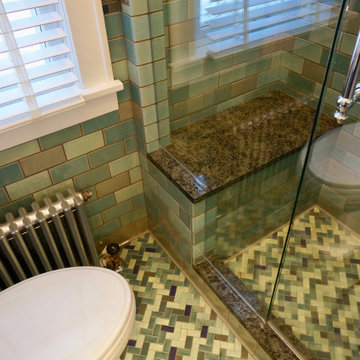
These homeowners wanted an elegant and highly-crafted second-floor bath remodel. Starting with custom tile, stone accents and custom cabinetry, the finishing touch was to install gorgeous fixtures by Rohl, DXV and a retro radiator spray-painted silver. Photos by Greg Schmidt.
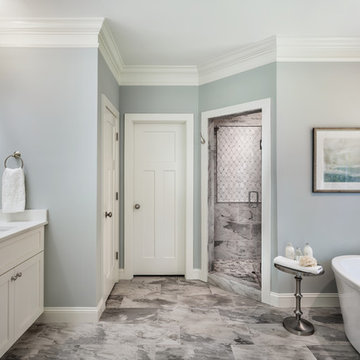
Gorgeous master shower designed by Allison Smith Interiors.
Photo Credit: Rebecca Lehde
Cette photo montre une salle de bain principale chic de taille moyenne avec un placard à porte shaker, des portes de placard blanches, une baignoire indépendante, une douche d'angle, un carrelage gris, des carreaux de porcelaine, un mur gris, un sol en carrelage de porcelaine, un lavabo encastré, un plan de toilette en quartz modifié, un sol vert et une cabine de douche à porte battante.
Cette photo montre une salle de bain principale chic de taille moyenne avec un placard à porte shaker, des portes de placard blanches, une baignoire indépendante, une douche d'angle, un carrelage gris, des carreaux de porcelaine, un mur gris, un sol en carrelage de porcelaine, un lavabo encastré, un plan de toilette en quartz modifié, un sol vert et une cabine de douche à porte battante.
Idées déco de salles de bains et WC classiques avec un sol vert
8


