Idées déco de salles de bains et WC classiques avec une baignoire d'angle
Trier par :
Budget
Trier par:Populaires du jour
61 - 80 sur 6 861 photos
1 sur 3
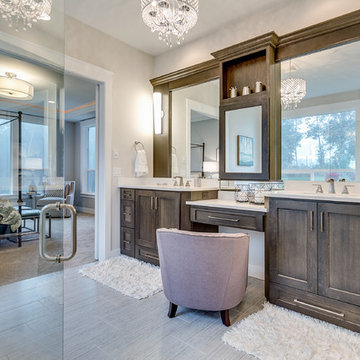
The Aerius - Modern Craftsman in Ridgefield Washington by Cascade West Development Inc.
Upon opening the 8ft tall door and entering the foyer an immediate display of light, color and energy is presented to us in the form of 13ft coffered ceilings, abundant natural lighting and an ornate glass chandelier. Beckoning across the hall an entrance to the Great Room is beset by the Master Suite, the Den, a central stairway to the Upper Level and a passageway to the 4-bay Garage and Guest Bedroom with attached bath. Advancement to the Great Room reveals massive, built-in vertical storage, a vast area for all manner of social interactions and a bountiful showcase of the forest scenery that allows the natural splendor of the outside in. The sleek corner-kitchen is composed with elevated countertops. These additional 4in create the perfect fit for our larger-than-life homeowner and make stooping and drooping a distant memory. The comfortable kitchen creates no spatial divide and easily transitions to the sun-drenched dining nook, complete with overhead coffered-beam ceiling. This trifecta of function, form and flow accommodates all shapes and sizes and allows any number of events to be hosted here. On the rare occasion more room is needed, the sliding glass doors can be opened allowing an out-pour of activity. Almost doubling the square-footage and extending the Great Room into the arboreous locale is sure to guarantee long nights out under the stars.
Cascade West Facebook: https://goo.gl/MCD2U1
Cascade West Website: https://goo.gl/XHm7Un
These photos, like many of ours, were taken by the good people of ExposioHDR - Portland, Or
Exposio Facebook: https://goo.gl/SpSvyo
Exposio Website: https://goo.gl/Cbm8Ya
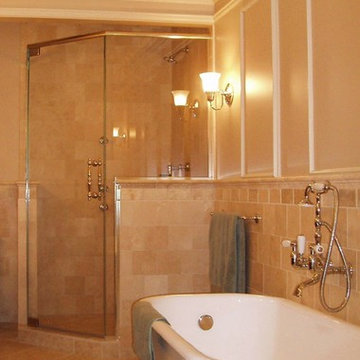
Two smaller bathrooms were combined to a create a spacious master bath with frameless glass shower, refurbished claw foot bathtub, and custom double vanity.
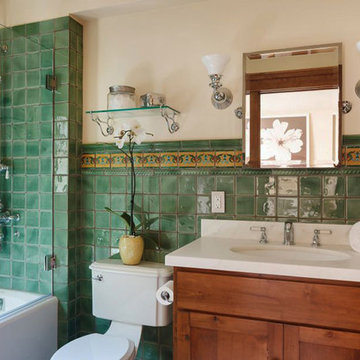
Idées déco pour une salle d'eau classique en bois brun avec un placard à porte shaker, une baignoire d'angle, un combiné douche/baignoire, un carrelage vert, un mur beige, un lavabo encastré, aucune cabine et un plan de toilette blanc.
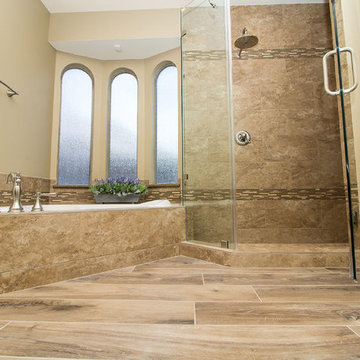
Designed By: Robby & Lisa Griffin
Photos By: Desired Photo
Inspiration pour une salle de bain principale traditionnelle en bois foncé de taille moyenne avec un placard avec porte à panneau surélevé, une baignoire d'angle, une douche d'angle, un carrelage beige, des carreaux de porcelaine, un mur beige, un sol en galet, un lavabo encastré, un plan de toilette en granite, un sol beige, une cabine de douche à porte battante et un plan de toilette beige.
Inspiration pour une salle de bain principale traditionnelle en bois foncé de taille moyenne avec un placard avec porte à panneau surélevé, une baignoire d'angle, une douche d'angle, un carrelage beige, des carreaux de porcelaine, un mur beige, un sol en galet, un lavabo encastré, un plan de toilette en granite, un sol beige, une cabine de douche à porte battante et un plan de toilette beige.

This bathroom had such a dark and dated look to it. The client wanted all modern looks, granite and tile to the bathroom. The footprint did not change but the remodel is day and night. Photos by Preview First.

Bathroom w Custom Blue Gray Cabinetry and Linen Storage Kenilworth Bath Remodel--Norman Sizemore-Photographer
Idées déco pour une salle d'eau grise et blanche classique de taille moyenne avec un placard avec porte à panneau encastré, des portes de placard grises, une baignoire d'angle, un sol en carrelage de porcelaine, un lavabo posé, un sol gris, WC séparés, un mur gris, un plan de toilette en quartz modifié, un plan de toilette beige, meuble simple vasque et meuble-lavabo encastré.
Idées déco pour une salle d'eau grise et blanche classique de taille moyenne avec un placard avec porte à panneau encastré, des portes de placard grises, une baignoire d'angle, un sol en carrelage de porcelaine, un lavabo posé, un sol gris, WC séparés, un mur gris, un plan de toilette en quartz modifié, un plan de toilette beige, meuble simple vasque et meuble-lavabo encastré.
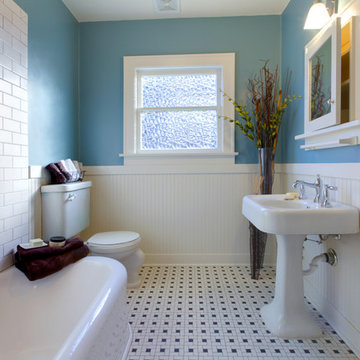
Cette image montre une petite salle d'eau traditionnelle avec un placard à porte vitrée, des portes de placard blanches, une baignoire d'angle, WC séparés, un mur bleu, un sol en carrelage de céramique et un lavabo de ferme.
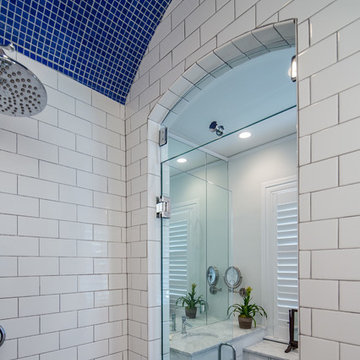
Steve Bracci
Inspiration pour une grande salle de bain principale traditionnelle avec un placard à porte plane, des portes de placard blanches, une baignoire d'angle, un espace douche bain, WC séparés, un mur blanc, parquet foncé, un lavabo encastré et un plan de toilette en quartz modifié.
Inspiration pour une grande salle de bain principale traditionnelle avec un placard à porte plane, des portes de placard blanches, une baignoire d'angle, un espace douche bain, WC séparés, un mur blanc, parquet foncé, un lavabo encastré et un plan de toilette en quartz modifié.
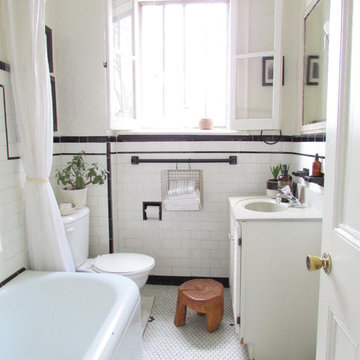
Jenn Hannotte © 2013 Houzz
Réalisation d'une salle de bain tradition avec des portes de placard blanches, une baignoire d'angle, un combiné douche/baignoire, WC séparés, un carrelage métro, un carrelage noir et blanc, un sol blanc, un plan de toilette blanc et du carrelage bicolore.
Réalisation d'une salle de bain tradition avec des portes de placard blanches, une baignoire d'angle, un combiné douche/baignoire, WC séparés, un carrelage métro, un carrelage noir et blanc, un sol blanc, un plan de toilette blanc et du carrelage bicolore.
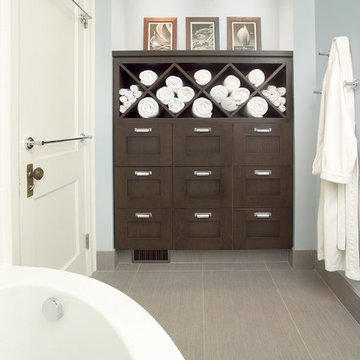
Arnal Photography
Inspiration pour une salle de bain traditionnelle en bois foncé avec une baignoire d'angle, un plan de toilette en bois, un carrelage gris, des carreaux de porcelaine, un sol en carrelage de porcelaine et un placard à porte shaker.
Inspiration pour une salle de bain traditionnelle en bois foncé avec une baignoire d'angle, un plan de toilette en bois, un carrelage gris, des carreaux de porcelaine, un sol en carrelage de porcelaine et un placard à porte shaker.
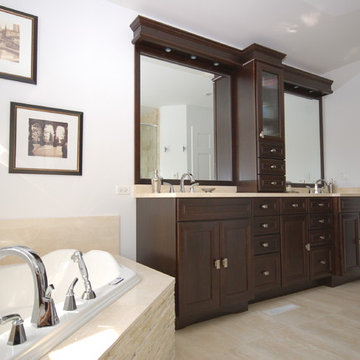
Idée de décoration pour une très grande salle de bain principale tradition en bois foncé avec une baignoire d'angle, un lavabo encastré, une douche ouverte, WC séparés, un carrelage beige, un mur gris, un sol en calcaire et un placard avec porte à panneau encastré.
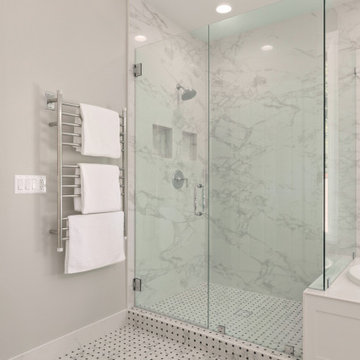
This all white bathroom radiates a calm and peaceful mood. The star of the bathroom is the basket weave patterned floor that flows into the shower. The chrome and crystal finished hardware give this bathroom a joyful spark. Have a spa day at home and unwind from the stress of daily life in the large white tub sitting by the window. Hot towels included with the electrically heated towel warming rack!

Custom bath. Wood ceiling. Round circle window.
.
.
#payneandpayne #homebuilder #custombuild #remodeledbathroom #custombathroom #ohiocustomhomes #dreamhome #nahb #buildersofinsta #beforeandafter #huntingvalley #clevelandbuilders #AtHomeCLE .
.?@paulceroky
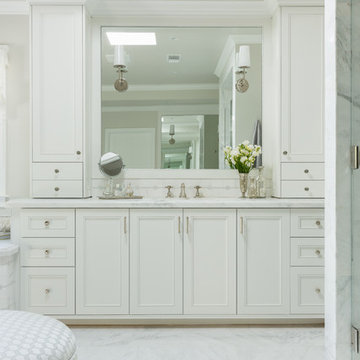
Gilmore Photography
Exemple d'une grande douche en alcôve principale chic avec un placard à porte affleurante, des portes de placard blanches, un plan de toilette en marbre, une baignoire d'angle, WC à poser, un carrelage blanc, mosaïque et un sol en marbre.
Exemple d'une grande douche en alcôve principale chic avec un placard à porte affleurante, des portes de placard blanches, un plan de toilette en marbre, une baignoire d'angle, WC à poser, un carrelage blanc, mosaïque et un sol en marbre.
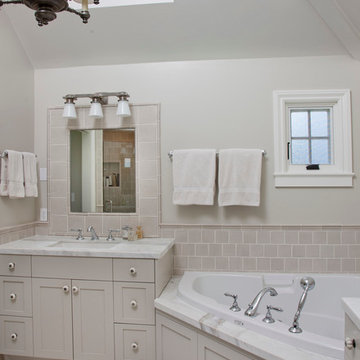
Photo by Ed Golich
Aménagement d'une salle de bain grise et blanche classique avec une baignoire d'angle et un carrelage métro.
Aménagement d'une salle de bain grise et blanche classique avec une baignoire d'angle et un carrelage métro.
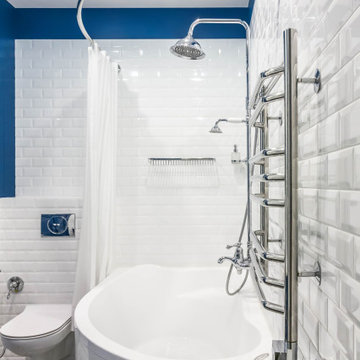
Exemple d'une salle de bain principale chic de taille moyenne avec un placard à porte persienne, des portes de placard bleues, une baignoire d'angle, un combiné douche/baignoire, WC suspendus, un carrelage blanc, des carreaux de céramique, un mur bleu, un sol en carrelage de porcelaine, un sol multicolore et une cabine de douche avec un rideau.
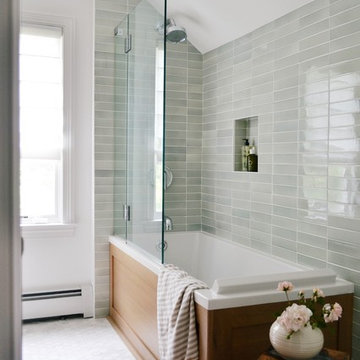
Exemple d'une salle de bain principale chic en bois brun de taille moyenne avec un placard à porte plane, une baignoire d'angle, un combiné douche/baignoire, WC à poser, un carrelage vert, un mur blanc, un sol en marbre, une vasque, un plan de toilette en marbre, un sol blanc, une cabine de douche à porte battante et un plan de toilette gris.
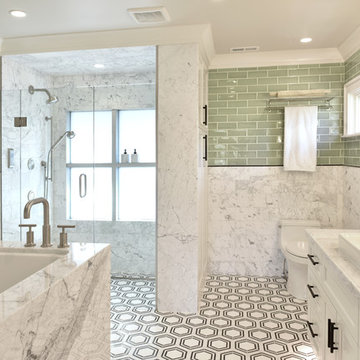
Paul Gates Photography
Idée de décoration pour une salle de bain principale tradition avec des portes de placard blanches, une baignoire d'angle, une douche à l'italienne, WC à poser, un carrelage vert, des carreaux de céramique, un sol en marbre, une vasque, un plan de toilette en marbre, une cabine de douche à porte battante, un plan de toilette blanc, un placard avec porte à panneau encastré et un sol multicolore.
Idée de décoration pour une salle de bain principale tradition avec des portes de placard blanches, une baignoire d'angle, une douche à l'italienne, WC à poser, un carrelage vert, des carreaux de céramique, un sol en marbre, une vasque, un plan de toilette en marbre, une cabine de douche à porte battante, un plan de toilette blanc, un placard avec porte à panneau encastré et un sol multicolore.
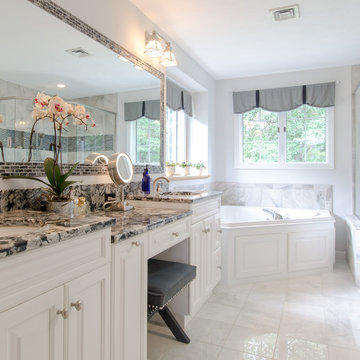
S. Sherman
Idées déco pour une salle de bain classique avec un placard avec porte à panneau surélevé, des portes de placard blanches, une baignoire d'angle, une douche d'angle et un mur blanc.
Idées déco pour une salle de bain classique avec un placard avec porte à panneau surélevé, des portes de placard blanches, une baignoire d'angle, une douche d'angle et un mur blanc.
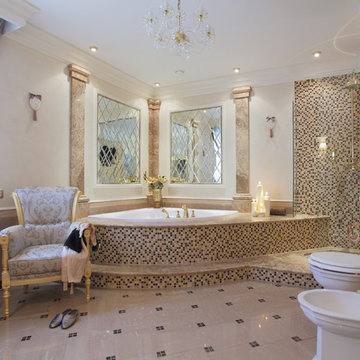
Exemple d'une très grande salle de bain principale chic avec une baignoire d'angle, une douche d'angle, un bidet, un carrelage beige, mosaïque et un mur beige.
Idées déco de salles de bains et WC classiques avec une baignoire d'angle
4

