Idées déco de salles de bains et WC classiques avec une plaque de galets
Trier par :
Budget
Trier par:Populaires du jour
61 - 80 sur 917 photos
1 sur 3
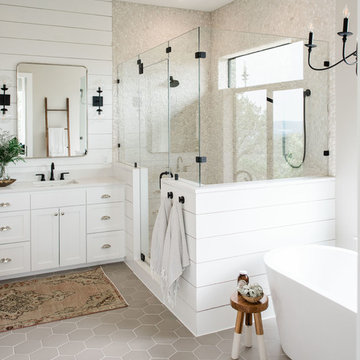
Madeline Harper Photography
Exemple d'une grande salle de bain principale chic avec un placard à porte shaker, des portes de placard blanches, une baignoire indépendante, une douche double, un carrelage beige, une plaque de galets, un mur gris, un sol en carrelage de porcelaine, un lavabo encastré, un plan de toilette en quartz, un sol gris, une cabine de douche à porte battante et un plan de toilette blanc.
Exemple d'une grande salle de bain principale chic avec un placard à porte shaker, des portes de placard blanches, une baignoire indépendante, une douche double, un carrelage beige, une plaque de galets, un mur gris, un sol en carrelage de porcelaine, un lavabo encastré, un plan de toilette en quartz, un sol gris, une cabine de douche à porte battante et un plan de toilette blanc.
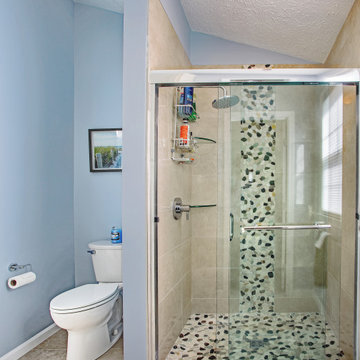
The previous bathroom had an awkward linen closet that jutted into the room. We removed the closet, extended the vanity, added a linen cabinet, replaced the drop-in tub with a wonderful freestanding, and replaced the old premade shower with gorgeous pebble and porcelain tile.
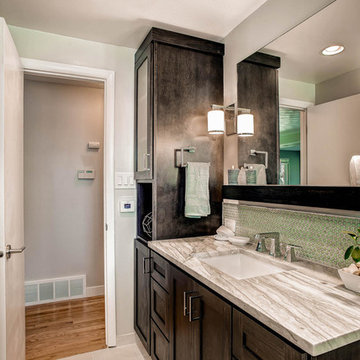
Réalisation d'une petite salle de bain tradition en bois foncé avec un placard à porte shaker, WC à poser, un carrelage bleu, une plaque de galets, un mur beige, un sol en carrelage de céramique, un lavabo encastré et un plan de toilette en stéatite.
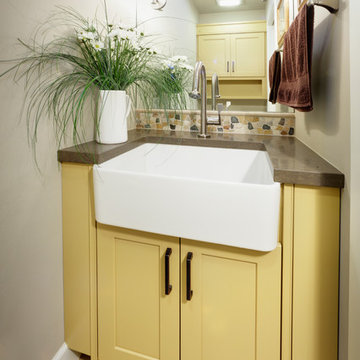
This small powder bath has double duty. The man of the house is a farmer that needs a functional space in which to wash up, a small vanity sink was not going to provide the function that this space needed. The deep 24" wide apron sink meets the functional family needs as well provides an attractive and unusual space for visitors.
Dave Adams Photography
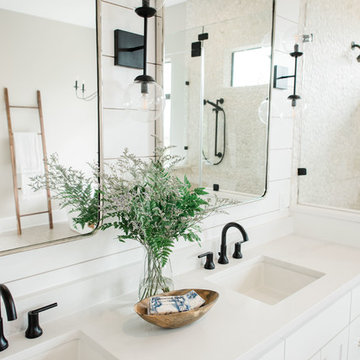
Madeline Harper Photography
Cette image montre une grande salle de bain principale traditionnelle avec un placard à porte shaker, des portes de placard blanches, une baignoire indépendante, une douche double, un carrelage beige, une plaque de galets, un mur gris, un sol en carrelage de porcelaine, un lavabo encastré, un plan de toilette en quartz, un sol gris, une cabine de douche à porte battante et un plan de toilette blanc.
Cette image montre une grande salle de bain principale traditionnelle avec un placard à porte shaker, des portes de placard blanches, une baignoire indépendante, une douche double, un carrelage beige, une plaque de galets, un mur gris, un sol en carrelage de porcelaine, un lavabo encastré, un plan de toilette en quartz, un sol gris, une cabine de douche à porte battante et un plan de toilette blanc.
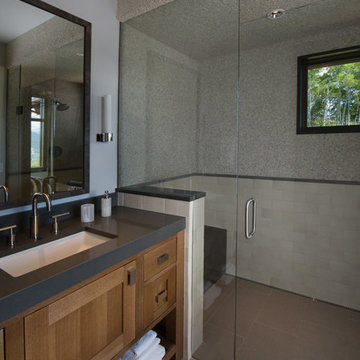
Ric Stovall
Inspiration pour une salle d'eau traditionnelle de taille moyenne avec un placard à porte shaker, des portes de placard marrons, une baignoire encastrée, une douche à l'italienne, WC à poser, un carrelage blanc, une plaque de galets, un mur gris, un sol en carrelage de porcelaine, un lavabo encastré, un plan de toilette en quartz modifié, un sol marron et une cabine de douche à porte battante.
Inspiration pour une salle d'eau traditionnelle de taille moyenne avec un placard à porte shaker, des portes de placard marrons, une baignoire encastrée, une douche à l'italienne, WC à poser, un carrelage blanc, une plaque de galets, un mur gris, un sol en carrelage de porcelaine, un lavabo encastré, un plan de toilette en quartz modifié, un sol marron et une cabine de douche à porte battante.
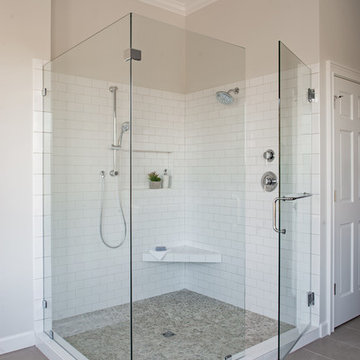
Large walk in master shower with pebble tile floors and subway tile walls. The room floors are 12x24 with a linen texture. Photos by Richard Leo Johnson of Atlantic Archives
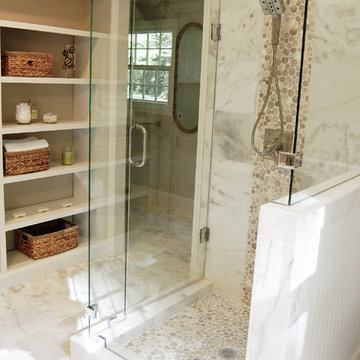
Angela Schlentz
Exemple d'une douche en alcôve principale chic de taille moyenne avec un lavabo encastré, un placard avec porte à panneau surélevé, des portes de placard blanches, un plan de toilette en granite, WC séparés, un carrelage blanc, une plaque de galets, un mur gris et un sol en marbre.
Exemple d'une douche en alcôve principale chic de taille moyenne avec un lavabo encastré, un placard avec porte à panneau surélevé, des portes de placard blanches, un plan de toilette en granite, WC séparés, un carrelage blanc, une plaque de galets, un mur gris et un sol en marbre.
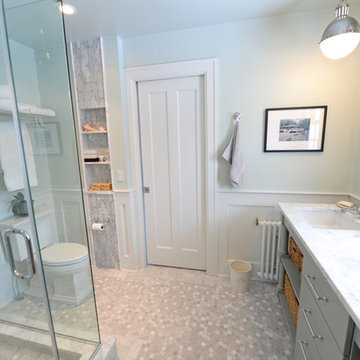
White carrera honed Hex tile and subway tile are complimented by the polished carrera on the custom designed vanity with Kohler Sinks. Thomas O’Brien Hicks pendants in Antique Nickel hang over the mirrors from Restoration Hardware. Faucets and Shower Hardware are the Grafton Collection from Restoration Hardware. Pocket doors were installed using the original 100 year old doors, and add usable space in the room. The Custom mosaic Niche in the Shower is repeated on the opposite wall beside the Tresham Toilet by Kohler. A new low profile radiator was installed.
Photo Credit: Marc Golub
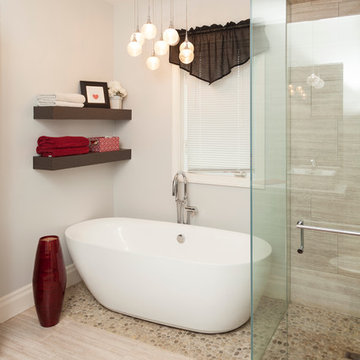
Idées déco pour une salle de bain classique avec une baignoire indépendante, une douche à l'italienne, une plaque de galets, un mur blanc et un sol en carrelage de céramique.
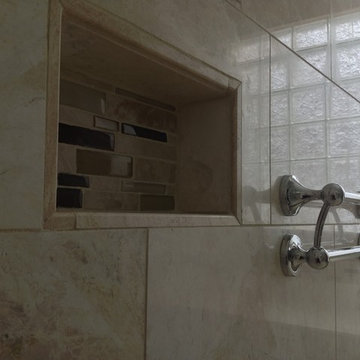
Style and safety are not mutually exclusive! This decorative grab bar looks sharp - yet can help Mom get up. The recessed niche was set lower to be able to get to easier. The glass block windows provide light and privacy which makes it easier for people with vision challenges to see better.
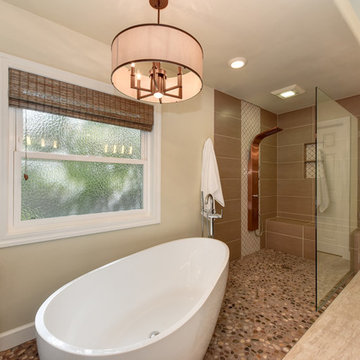
Exemple d'une grande salle de bain principale chic en bois brun avec un placard à porte plane, une baignoire indépendante, une douche d'angle, WC séparés, un carrelage marron, une plaque de galets, un mur beige, un sol en ardoise, un lavabo encastré et un plan de toilette en quartz.
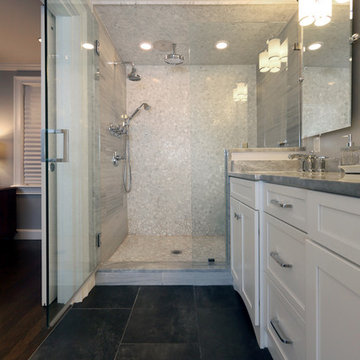
Idées déco pour une salle de bain classique de taille moyenne avec un placard à porte shaker, des portes de placard blanches, un carrelage gris, une plaque de galets, un mur gris, un sol en ardoise, un lavabo encastré, un plan de toilette en marbre, un sol noir et une cabine de douche à porte battante.
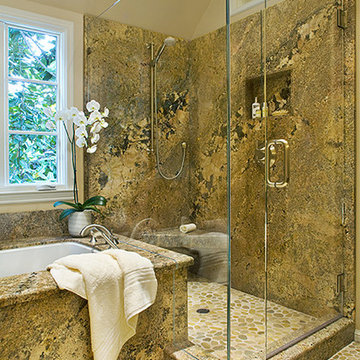
Large granite slabs in the shower and on the tub surround set the tone for this relaxing space.
Pebble tile provide a foot massage with every shower taken.
The interior window above the shower lets light pass through into the toilet room.
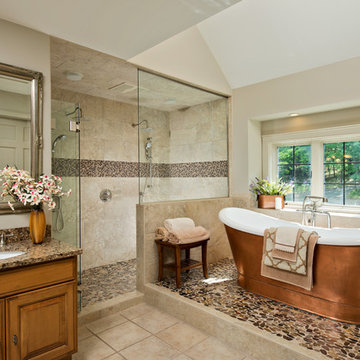
Stunning freestanding copper bath
Cette image montre une grande salle de bain principale traditionnelle en bois brun avec un placard avec porte à panneau surélevé, une baignoire indépendante, une douche double, un carrelage beige, une plaque de galets, un mur beige, un sol en galet, un lavabo encastré et un plan de toilette en quartz modifié.
Cette image montre une grande salle de bain principale traditionnelle en bois brun avec un placard avec porte à panneau surélevé, une baignoire indépendante, une douche double, un carrelage beige, une plaque de galets, un mur beige, un sol en galet, un lavabo encastré et un plan de toilette en quartz modifié.
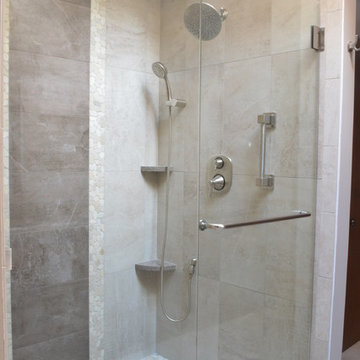
Studio 76 Home Photography
The alcove shower includes a built-in seat and foot rests. Porcelain Italian rectangular tile is used with a pebbles tiled accent border installed vertically on floor to ceiling walls. The custom frameless shower door is by Reflections Glassworks with brushed nickel hardware and Moen "Voss" faucetry. A skylight provides natural light into this master bathroom.
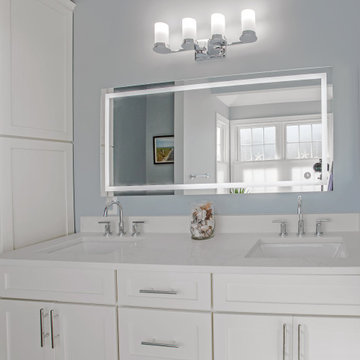
The previous bathroom had an awkward linen closet that jutted into the room. We removed the closet, extended the vanity, added a linen cabinet, replaced the drop-in tub with a wonderful freestanding, and replaced the old premade shower with gorgeous pebble and porcelain tile.
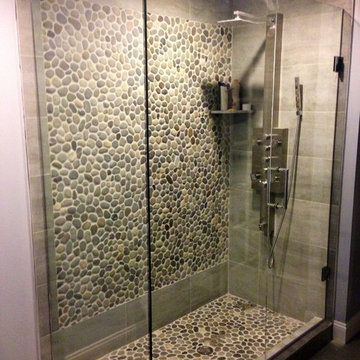
Corner unit with a door, inline panel and 90 degree return panel
Idées déco pour une salle de bain classique avec une douche d'angle, un carrelage beige, un carrelage gris, un carrelage blanc et une plaque de galets.
Idées déco pour une salle de bain classique avec une douche d'angle, un carrelage beige, un carrelage gris, un carrelage blanc et une plaque de galets.
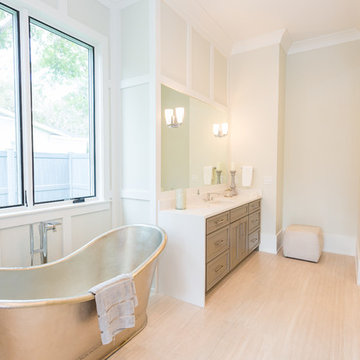
Cette image montre une grande salle de bain principale traditionnelle avec un placard avec porte à panneau encastré, des portes de placard grises, une baignoire indépendante, une douche ouverte, un carrelage gris, une plaque de galets, un mur beige, un sol en carrelage de porcelaine, un lavabo encastré, un plan de toilette en quartz modifié, un sol beige, une cabine de douche à porte battante, un plan de toilette blanc, meuble double vasque et meuble-lavabo encastré.
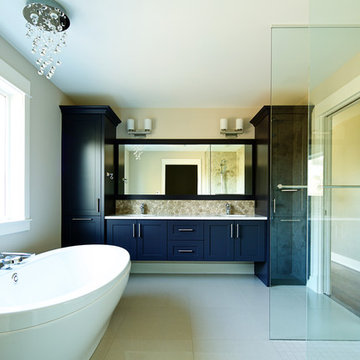
Aménagement d'une grande salle de bain principale classique avec un placard à porte shaker, des portes de placard noires, une baignoire indépendante, une douche ouverte, un carrelage beige, une plaque de galets, un mur beige, un sol en marbre, un lavabo encastré et un plan de toilette en quartz.
Idées déco de salles de bains et WC classiques avec une plaque de galets
4

