Idées déco de salles de bains et WC classiques avec une plaque de galets
Trier par :
Budget
Trier par:Populaires du jour
101 - 120 sur 917 photos
1 sur 3
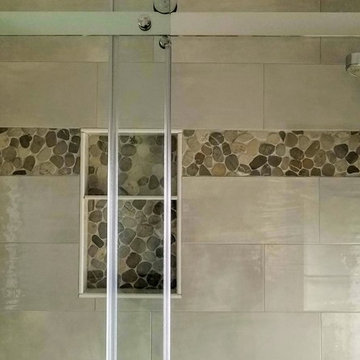
This 3-piece bathroom had quite the transformation; it was completely gutted! The vanity was replaced with an oak vanity featuring a white quartz countertop and matching vanity mirror. We installed a plank tile flooring, a new toilet, and the shower was replaced with a glass sliding door alcove shower system. A niche and a pebble stone mosaic accent border were installed in the shower. The bathroom was also re-painted.
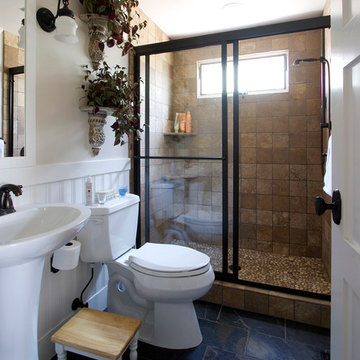
We performed both the design work and the construction for this project.
Aménagement d'une petite salle de bain classique avec un lavabo de ferme, WC séparés, un carrelage marron, une plaque de galets, un mur blanc et un sol en ardoise.
Aménagement d'une petite salle de bain classique avec un lavabo de ferme, WC séparés, un carrelage marron, une plaque de galets, un mur blanc et un sol en ardoise.
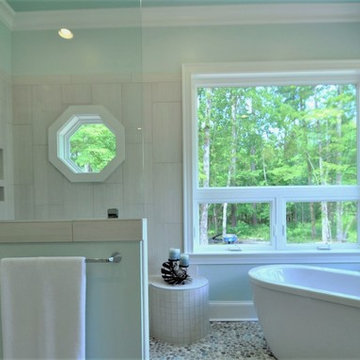
a waterfall of lightly colored pebbles spill down the center of the shower onto the shower floor. In one with Nature. When nature is right outside your door. Free-Standing Tub with watery pebbles surrounding tub in organic shape where floor tile meets shower tile. Awning lower windows allow a breeze when desired. Large windows for an unobstructed view. Sherwin Williams paint colors of watery blues and greens.
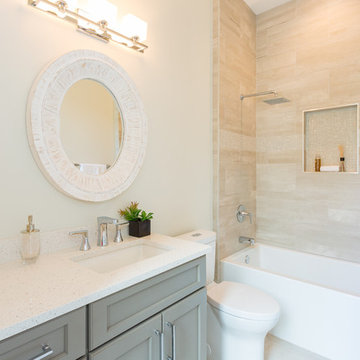
Idées déco pour une grande salle d'eau classique avec un placard avec porte à panneau encastré, des portes de placard grises, une baignoire indépendante, un combiné douche/baignoire, un carrelage gris, une plaque de galets, un mur beige, un sol en carrelage de porcelaine, un lavabo encastré, un plan de toilette en quartz modifié, un sol beige, une cabine de douche avec un rideau, un plan de toilette blanc, meuble double vasque et meuble-lavabo encastré.
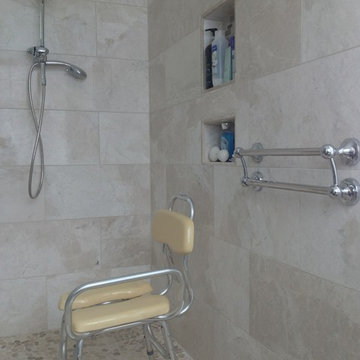
The right accessories can make a roll in shower really work - the decorative grab bars, niches and hand held showers look nice - yet provide functionality for the whole family.
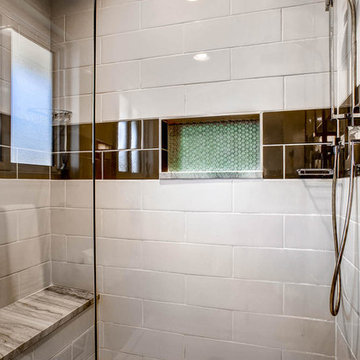
Idée de décoration pour une petite salle de bain tradition en bois foncé avec un placard à porte shaker, WC à poser, un carrelage bleu, une plaque de galets, un mur beige, un sol en carrelage de céramique, un lavabo encastré et un plan de toilette en stéatite.
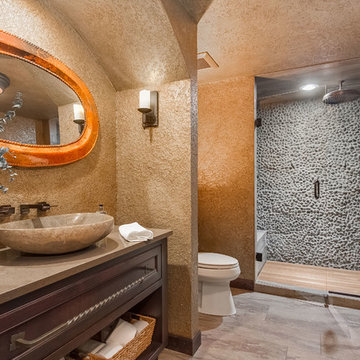
Bathroom with river rock walls. ©Finished Basement Company
Réalisation d'une douche en alcôve tradition en bois foncé de taille moyenne avec un placard avec porte à panneau encastré, WC séparés, un carrelage gris, une plaque de galets, un mur marron, un sol en carrelage de porcelaine, une vasque, un plan de toilette en calcaire, un sol beige, une cabine de douche à porte battante et un plan de toilette marron.
Réalisation d'une douche en alcôve tradition en bois foncé de taille moyenne avec un placard avec porte à panneau encastré, WC séparés, un carrelage gris, une plaque de galets, un mur marron, un sol en carrelage de porcelaine, une vasque, un plan de toilette en calcaire, un sol beige, une cabine de douche à porte battante et un plan de toilette marron.
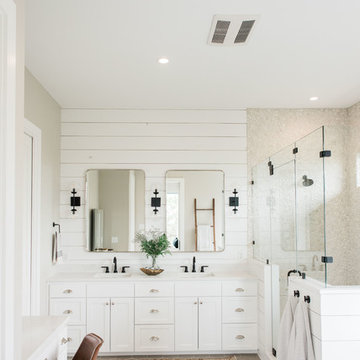
Madeline Harper Photography
Cette photo montre une grande salle de bain principale chic avec un placard à porte shaker, des portes de placard blanches, une baignoire indépendante, une douche double, un carrelage beige, une plaque de galets, un mur gris, un sol en carrelage de porcelaine, un lavabo encastré, un plan de toilette en quartz, un sol gris, une cabine de douche à porte battante et un plan de toilette blanc.
Cette photo montre une grande salle de bain principale chic avec un placard à porte shaker, des portes de placard blanches, une baignoire indépendante, une douche double, un carrelage beige, une plaque de galets, un mur gris, un sol en carrelage de porcelaine, un lavabo encastré, un plan de toilette en quartz, un sol gris, une cabine de douche à porte battante et un plan de toilette blanc.
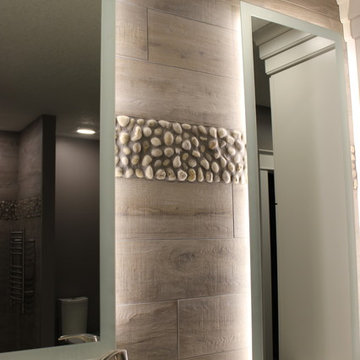
DuraSupreme cabinetry in Shaker doorstyle and Pearl painted finish. Cambria Berwyn Quartz and custom back-lit mirrors. Bathroom remodeled from start to finish by Village Home Stores.
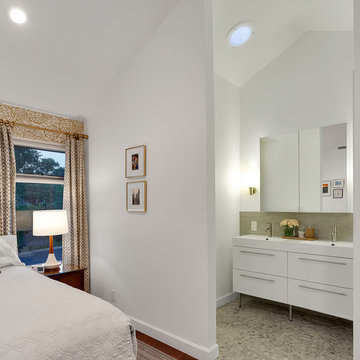
bathroom with vaulted ceiling and solatube
Idée de décoration pour une salle de bain principale tradition de taille moyenne avec un placard à porte plane, des portes de placard blanches, une douche ouverte, WC à poser, un carrelage gris, une plaque de galets, un mur blanc, un sol en galet, un plan vasque et un plan de toilette en surface solide.
Idée de décoration pour une salle de bain principale tradition de taille moyenne avec un placard à porte plane, des portes de placard blanches, une douche ouverte, WC à poser, un carrelage gris, une plaque de galets, un mur blanc, un sol en galet, un plan vasque et un plan de toilette en surface solide.
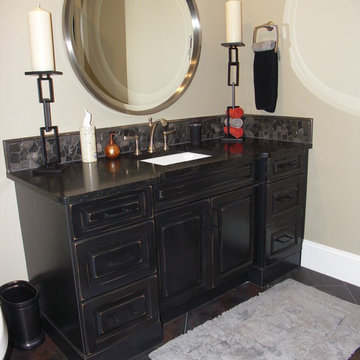
Nickels Custom Cabinetry
Doorstyle: Huntington
Species: Alder
Finish: Peppercorn
Special Finish: Country 1
Réalisation d'une salle de bain tradition en bois vieilli de taille moyenne avec un placard avec porte à panneau surélevé, un carrelage noir, une plaque de galets, un sol en carrelage de porcelaine, un plan de toilette en quartz et un sol multicolore.
Réalisation d'une salle de bain tradition en bois vieilli de taille moyenne avec un placard avec porte à panneau surélevé, un carrelage noir, une plaque de galets, un sol en carrelage de porcelaine, un plan de toilette en quartz et un sol multicolore.
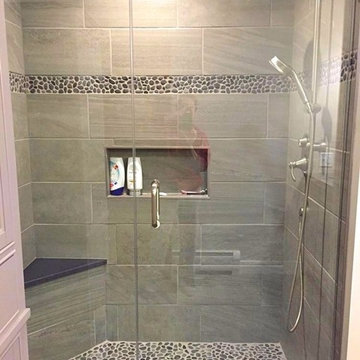
This standard niche blends in effortlessly with the shower.
Idée de décoration pour une salle de bain principale tradition de taille moyenne avec un carrelage gris et une plaque de galets.
Idée de décoration pour une salle de bain principale tradition de taille moyenne avec un carrelage gris et une plaque de galets.
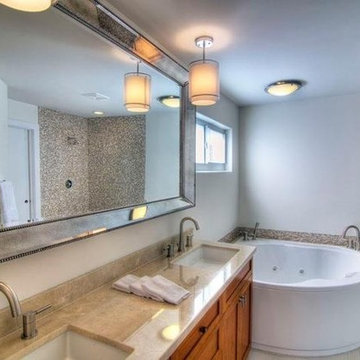
Cette image montre une salle de bain principale traditionnelle en bois clair de taille moyenne avec un placard à porte shaker, une baignoire d'angle, une douche ouverte, WC à poser, un carrelage beige, un carrelage marron, un carrelage blanc, une plaque de galets, un mur blanc, un sol en vinyl, un lavabo encastré et un plan de toilette en granite.
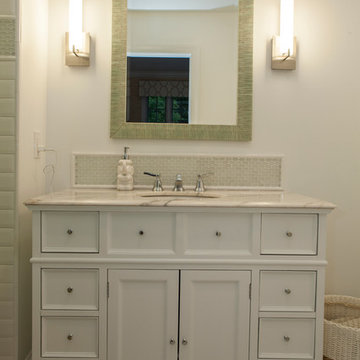
This "transitional" painted wood multi-drawer vanity works perfectly with the 3"x6" subway tile pattern and soft glass oval accents.
An oval-glass back splash softens the lines of the multiple drawer pattern on the vanity.
Tubular shaped sconces and small round knobs on the piece give added softness to the space.
This home was featured in Philadelphia Magazine August 2014 issue to showcase its beauty and excellence.
Photo by Alicia's Art, LLC
RUDLOFF Custom Builders, is a residential construction company that connects with clients early in the design phase to ensure every detail of your project is captured just as you imagined. RUDLOFF Custom Builders will create the project of your dreams that is executed by on-site project managers and skilled craftsman, while creating lifetime client relationships that are build on trust and integrity.
We are a full service, certified remodeling company that covers all of the Philadelphia suburban area including West Chester, Gladwynne, Malvern, Wayne, Haverford and more.
As a 6 time Best of Houzz winner, we look forward to working with you on your next project.
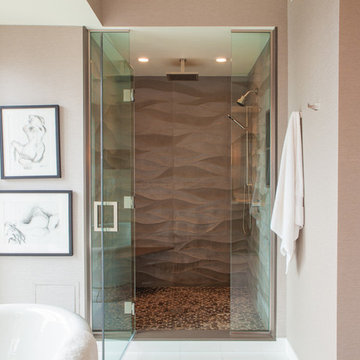
In this Gold Coast condo, we installed a new, top-of-the-line shower in the client’s contemporary bathroom. The shower features a heated floor covered with river stones, three-dimensional wavy tiles along the shower wall, a floating bench, new shower doors and a stone threshold and new plumbing fixtures including a regular showerhead, hand-held shower head and rain showerhead. www.punchconstruction.com
Photo by Steve Rowell
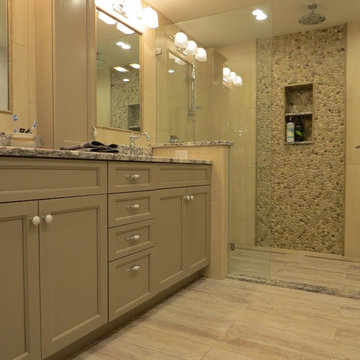
Photos by Robin Amorello, CKD CAPS
Cette image montre une douche en alcôve principale traditionnelle de taille moyenne avec un lavabo encastré, un placard avec porte à panneau encastré, des portes de placard grises, un plan de toilette en granite, WC suspendus, un carrelage multicolore, une plaque de galets, un mur bleu et un sol en carrelage de porcelaine.
Cette image montre une douche en alcôve principale traditionnelle de taille moyenne avec un lavabo encastré, un placard avec porte à panneau encastré, des portes de placard grises, un plan de toilette en granite, WC suspendus, un carrelage multicolore, une plaque de galets, un mur bleu et un sol en carrelage de porcelaine.
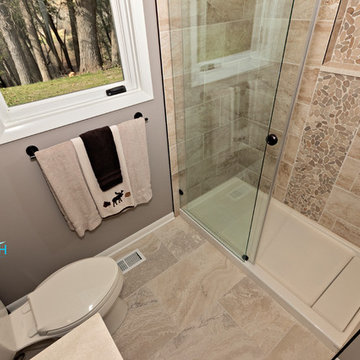
Aménagement d'une salle de bain classique en bois foncé de taille moyenne avec un placard à porte shaker, WC séparés, un carrelage beige, une plaque de galets, un mur gris, un sol en carrelage de céramique, un lavabo encastré, un plan de toilette en quartz modifié, un sol beige, une cabine de douche à porte coulissante et un plan de toilette beige.
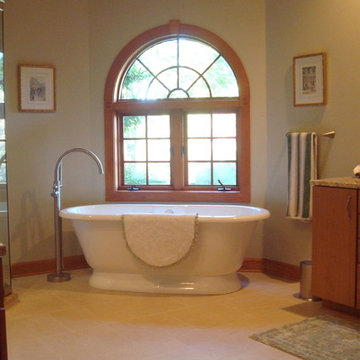
Idée de décoration pour une grande salle de bain principale tradition en bois brun avec un placard à porte plane, une baignoire indépendante, une douche d'angle, WC suspendus, un carrelage multicolore, une plaque de galets, un mur gris, un sol en carrelage de céramique, un lavabo encastré et un plan de toilette en granite.
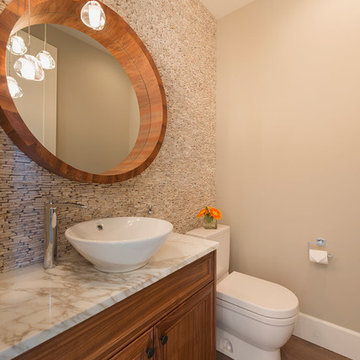
Photo Cred: Brad Hill Imaging
Cette image montre un WC et toilettes traditionnel en bois brun de taille moyenne avec WC séparés, une plaque de galets, un sol en bois brun, une vasque, un plan de toilette en marbre, un placard avec porte à panneau encastré, un carrelage beige, un mur beige, un sol marron et un plan de toilette multicolore.
Cette image montre un WC et toilettes traditionnel en bois brun de taille moyenne avec WC séparés, une plaque de galets, un sol en bois brun, une vasque, un plan de toilette en marbre, un placard avec porte à panneau encastré, un carrelage beige, un mur beige, un sol marron et un plan de toilette multicolore.
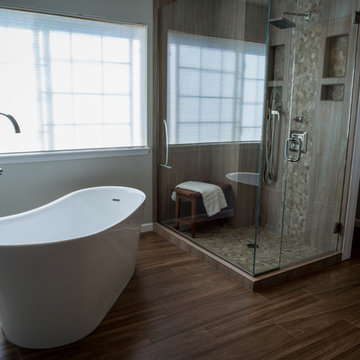
Exemple d'une grande salle de bain principale chic avec un placard en trompe-l'oeil, des portes de placard marrons, une baignoire indépendante, une douche d'angle, WC à poser, un carrelage beige, une plaque de galets, un mur vert, un sol en carrelage de porcelaine, un lavabo encastré et un plan de toilette en quartz modifié.
Idées déco de salles de bains et WC classiques avec une plaque de galets
6

