Idées déco de salles de bains et WC classiques de taille moyenne
Trier par :
Budget
Trier par:Populaires du jour
61 - 80 sur 132 532 photos
1 sur 3

Idées déco pour une salle de bain principale classique de taille moyenne avec un placard à porte plane, des portes de placard blanches, une baignoire indépendante, une douche ouverte, WC séparés, un carrelage gris, des carreaux de porcelaine, un mur gris, un sol en carrelage de porcelaine, un lavabo encastré, un plan de toilette en quartz modifié, un sol noir, aucune cabine, un plan de toilette noir, une niche, meuble double vasque et meuble-lavabo encastré.

This tired 1990's home was not working for this young family. They wanted an elegant, classic look packed full of function!
Cette photo montre une salle de bain principale chic de taille moyenne avec un placard avec porte à panneau encastré, des portes de placard blanches, une baignoire indépendante, une douche d'angle, WC à poser, un carrelage beige, des dalles de pierre, un mur beige, un sol en carrelage de porcelaine, un lavabo encastré, un plan de toilette en quartz, un sol beige, une cabine de douche à porte battante, un plan de toilette beige, des toilettes cachées, meuble double vasque et meuble-lavabo encastré.
Cette photo montre une salle de bain principale chic de taille moyenne avec un placard avec porte à panneau encastré, des portes de placard blanches, une baignoire indépendante, une douche d'angle, WC à poser, un carrelage beige, des dalles de pierre, un mur beige, un sol en carrelage de porcelaine, un lavabo encastré, un plan de toilette en quartz, un sol beige, une cabine de douche à porte battante, un plan de toilette beige, des toilettes cachées, meuble double vasque et meuble-lavabo encastré.
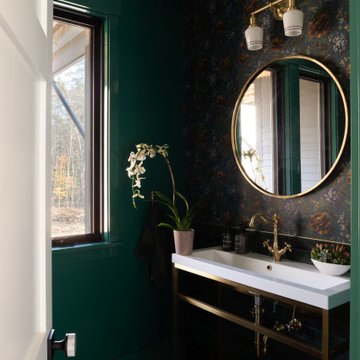
Modern bathroom with dark green walls and floral wallpaper.
Exemple d'un WC et toilettes chic de taille moyenne avec un mur vert, un sol en carrelage de céramique, un plan vasque, un plan de toilette en quartz modifié, un sol noir, un plan de toilette blanc, meuble-lavabo sur pied et du papier peint.
Exemple d'un WC et toilettes chic de taille moyenne avec un mur vert, un sol en carrelage de céramique, un plan vasque, un plan de toilette en quartz modifié, un sol noir, un plan de toilette blanc, meuble-lavabo sur pied et du papier peint.

Idée de décoration pour une salle de bain principale tradition de taille moyenne avec un placard à porte shaker, des portes de placards vertess, une douche ouverte, WC séparés, un mur beige, un sol en carrelage de porcelaine, un lavabo encastré, un plan de toilette en quartz modifié, un sol marron, une cabine de douche à porte coulissante, un plan de toilette blanc, meuble double vasque et meuble-lavabo encastré.

For this guest bath, often used by the man of the house, we kept the same footprint but wanted to update the finishes. Since this is a secondary space, budget was a consideration, and we were up for the job!
We opted for darker, more masculine colors with a touch of deep blue. Natural textures and dark, warm colors set the palette. We chose bronze fixtures to really anchor the room.
Since the budget was a concern, we selected an affordable shower wall tile and only splurged on the niche insert. We used a pre-fabricated vanity and paired it with a remnant countertop piece. We were even able to order the shower door online!

Introducing an exquisitely designed powder room project nestled in a luxurious residence on Riverside Drive, Manhattan, NY. This captivating space seamlessly blends traditional elegance with urban sophistication, reflecting the quintessential charm of the city that never sleeps.
The focal point of this powder room is the enchanting floral green wallpaper that wraps around the walls, evoking a sense of timeless grace and serenity. The design pays homage to classic interior styles, infusing the room with warmth and character.
A key feature of this space is the bespoke tiling, meticulously crafted to complement the overall design. The tiles showcase intricate patterns and textures, creating a harmonious interplay between traditional and contemporary aesthetics. Each piece has been carefully selected and installed by skilled tradesmen, who have dedicated countless hours to perfecting this one-of-a-kind space.
The pièce de résistance of this powder room is undoubtedly the vanity sconce, inspired by the iconic New York City skyline. This exquisite lighting fixture casts a soft, ambient glow that highlights the room's extraordinary details. The sconce pays tribute to the city's architectural prowess while adding a touch of modernity to the overall design.
This remarkable project took two years on and off to complete, with our studio accommodating the process with unwavering commitment and enthusiasm. The collective efforts of the design team, tradesmen, and our studio have culminated in a breathtaking powder room that effortlessly marries traditional elegance with contemporary flair.
We take immense pride in this Riverside Drive powder room project, and we are confident that it will serve as an enchanting retreat for its owners and guests alike. As a testament to our dedication to exceptional design and craftsmanship, this bespoke space showcases the unparalleled beauty of New York City's distinct style and character.

Barrier free bathroom for total accessibility. Transitional styling with tile wainscotting.
Cette image montre une salle de bain principale traditionnelle de taille moyenne avec un placard avec porte à panneau encastré, des portes de placard beiges, une douche à l'italienne, WC séparés, un carrelage blanc, un carrelage métro, un mur bleu, un sol en carrelage de porcelaine, un lavabo encastré, un plan de toilette en quartz modifié, un sol gris, aucune cabine, un plan de toilette blanc, une niche, meuble simple vasque, meuble-lavabo encastré et boiseries.
Cette image montre une salle de bain principale traditionnelle de taille moyenne avec un placard avec porte à panneau encastré, des portes de placard beiges, une douche à l'italienne, WC séparés, un carrelage blanc, un carrelage métro, un mur bleu, un sol en carrelage de porcelaine, un lavabo encastré, un plan de toilette en quartz modifié, un sol gris, aucune cabine, un plan de toilette blanc, une niche, meuble simple vasque, meuble-lavabo encastré et boiseries.
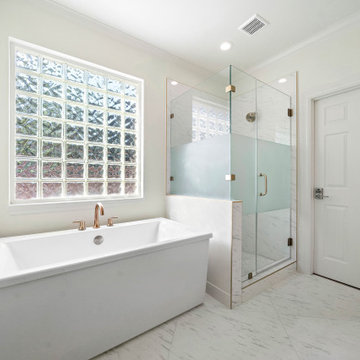
We updated this home with a contemporary bathroom featuring a modern rectangular bathtub and a large shower complete with marble herringbone tile.
Idée de décoration pour une salle de bain principale tradition de taille moyenne avec une baignoire indépendante, une douche d'angle, un mur blanc, un sol blanc, une cabine de douche à porte battante, des carreaux de porcelaine et un sol en carrelage de porcelaine.
Idée de décoration pour une salle de bain principale tradition de taille moyenne avec une baignoire indépendante, une douche d'angle, un mur blanc, un sol blanc, une cabine de douche à porte battante, des carreaux de porcelaine et un sol en carrelage de porcelaine.

Subway tiles with pattern design. Vinyl plank flooring wood look.
Inspiration pour une salle de bain traditionnelle en bois foncé de taille moyenne avec un placard à porte shaker, une baignoire en alcôve, un combiné douche/baignoire, WC séparés, un carrelage jaune, des carreaux de céramique, un mur beige, un sol en vinyl, une vasque, un plan de toilette en bois, un sol marron, une cabine de douche avec un rideau, un plan de toilette marron, une niche, meuble simple vasque et meuble-lavabo sur pied.
Inspiration pour une salle de bain traditionnelle en bois foncé de taille moyenne avec un placard à porte shaker, une baignoire en alcôve, un combiné douche/baignoire, WC séparés, un carrelage jaune, des carreaux de céramique, un mur beige, un sol en vinyl, une vasque, un plan de toilette en bois, un sol marron, une cabine de douche avec un rideau, un plan de toilette marron, une niche, meuble simple vasque et meuble-lavabo sur pied.
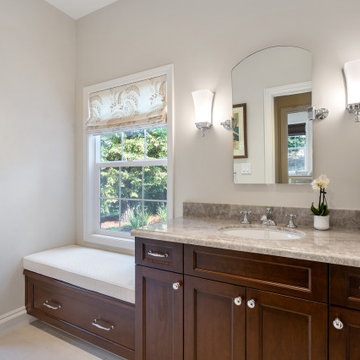
This traditional renovation project by our Lafayette studio was a joy to work on. The entryway sets the tone with its grandeur and sophistication, boasting a warm and welcoming ambiance that's perfect for greeting guests. The bedrooms are peaceful retreats, featuring a cozy and comfortable atmosphere ideal for rest and relaxation.
The family room exudes elegance and charm, creating a space that's ideal for both entertaining and unwinding. The dining room is designed for gathering with loved ones, with its tasteful decor and comfortable seating. The bathrooms, with luxurious amenities and a serene atmosphere, promotes relaxation and rejuvenation.
The kitchen is a chef's dream, with its top-of-the-line appliances, high-quality finishes, and ample counter space for meal prep. The laundry room is both functional and stylish, making this household task a breeze. Whether you're hosting a dinner party or simply spending a cozy night in, this traditional renovation project has everything you need to live comfortably and luxuriously.
---
Project by Douglah Designs. Their Lafayette-based design-build studio serves San Francisco's East Bay areas, including Orinda, Moraga, Walnut Creek, Danville, Alamo Oaks, Diablo, Dublin, Pleasanton, Berkeley, Oakland, and Piedmont.
For more about Douglah Designs, click here: http://douglahdesigns.com/

Aménagement d'une salle de bain classique de taille moyenne pour enfant avec un placard à porte shaker, des portes de placard beiges, une baignoire posée, un combiné douche/baignoire, WC suspendus, un carrelage bleu, des carreaux de céramique, un mur beige, un sol en carrelage de porcelaine, un lavabo posé, un sol beige, une cabine de douche à porte battante, meuble simple vasque et meuble-lavabo suspendu.

Transitional guest bathroom. with Tassos marble walls and large format dark porcelain tile flooring.
Réalisation d'une douche en alcôve principale tradition en bois brun de taille moyenne avec un placard à porte plane, une baignoire indépendante, WC suspendus, un carrelage blanc, du carrelage en marbre, un mur blanc, un sol en carrelage de porcelaine, un lavabo encastré, un plan de toilette en quartz modifié, un sol noir, une cabine de douche à porte battante, un plan de toilette blanc, une niche, meuble simple vasque et meuble-lavabo sur pied.
Réalisation d'une douche en alcôve principale tradition en bois brun de taille moyenne avec un placard à porte plane, une baignoire indépendante, WC suspendus, un carrelage blanc, du carrelage en marbre, un mur blanc, un sol en carrelage de porcelaine, un lavabo encastré, un plan de toilette en quartz modifié, un sol noir, une cabine de douche à porte battante, un plan de toilette blanc, une niche, meuble simple vasque et meuble-lavabo sur pied.

Inspiration pour une salle de bain principale traditionnelle en bois clair de taille moyenne avec un placard à porte plane, une baignoire indépendante, un espace douche bain, un mur blanc, un sol en carrelage de céramique, un lavabo encastré, un sol noir, une cabine de douche à porte battante, un plan de toilette blanc, meuble simple vasque, meuble-lavabo encastré, un carrelage marron et un carrelage imitation parquet.

Master Bathroom with black hexagonal tile and subway tile backsplash and freestanding tub.
Cette image montre une salle de bain principale traditionnelle de taille moyenne avec un placard à porte shaker, des portes de placard blanches, une baignoire indépendante, un carrelage blanc, un carrelage métro, un mur blanc, un sol en carrelage de porcelaine, un lavabo encastré, un plan de toilette en quartz, un sol noir, un plan de toilette blanc, meuble double vasque et meuble-lavabo encastré.
Cette image montre une salle de bain principale traditionnelle de taille moyenne avec un placard à porte shaker, des portes de placard blanches, une baignoire indépendante, un carrelage blanc, un carrelage métro, un mur blanc, un sol en carrelage de porcelaine, un lavabo encastré, un plan de toilette en quartz, un sol noir, un plan de toilette blanc, meuble double vasque et meuble-lavabo encastré.

Inspiration pour une douche en alcôve principale traditionnelle de taille moyenne avec des portes de placard turquoises, une baignoire indépendante, un lavabo encastré, un plan de toilette en marbre, un sol blanc, une cabine de douche à porte battante, un plan de toilette blanc, meuble double vasque, meuble-lavabo sur pied, du papier peint et un placard avec porte à panneau encastré.
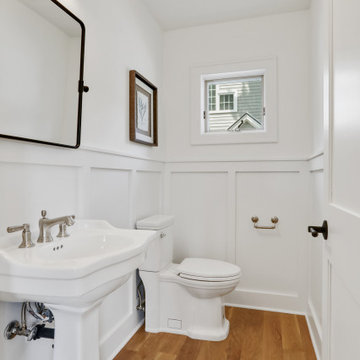
Idées déco pour un WC et toilettes classique de taille moyenne avec des portes de placard blanches, WC séparés, un mur blanc, parquet clair, un lavabo de ferme, meuble-lavabo sur pied et du lambris.

We undertook a comprehensive bathroom remodel to improve the functionality and aesthetics of the space. To create a more open and spacious layout, we expanded the room by 2 feet, shifted the door, and reconfigured the entire layout. We utilized a variety of high-quality materials to create a simple but timeless finish palette, including a custom 96” warm wood-tone custom-made vanity by Draftwood Design, Silestone Cincel Gray quartz countertops, Hexagon Dolomite Bianco floor tiles, and Natural Dolomite Bianco wall tiles.

Cette image montre un WC et toilettes traditionnel en bois de taille moyenne avec WC à poser, un carrelage marron, une plaque de galets, un mur marron, un sol en ardoise, un sol marron, un plan de toilette noir, meuble-lavabo sur pied et un plafond en bois.

Interior design by Jessica Koltun Home. This stunning home with an open floor plan features a formal dining, dedicated study, Chef's kitchen and hidden pantry. Designer amenities include white oak millwork, marble tile, and a high end lighting, plumbing, & hardware.
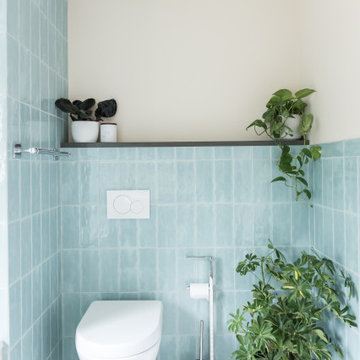
Idée de décoration pour une salle de bain principale tradition de taille moyenne avec une baignoire en alcôve, un combiné douche/baignoire, WC suspendus, un carrelage bleu, des carreaux de céramique, un mur blanc, un sol en carrelage de céramique, un lavabo suspendu, un sol blanc, aucune cabine, un banc de douche et meuble simple vasque.
Idées déco de salles de bains et WC classiques de taille moyenne
4

