Idées déco de salles de bains et WC classiques en bois foncé
Trier par :
Budget
Trier par:Populaires du jour
101 - 120 sur 48 784 photos
1 sur 3

Our clients were ready to trade in their 1950s kitchen (faux brick and all) for a more contemporary space that could accommodate their growing family. We were more then happy to tear down the walls that hid their kitchen to create some simply irresistible sightlines! Along with opening up the spaces in this home, we wanted to design a kitchen that was filled with clean lines and moments of blissful details. Kitchen- Crisp white cabinetry paired with a soft grey backsplash tile and a warm butcher block countertop provide the perfect clean backdrop for the rest of the home. We utilized a deep grey cabinet finish on the island and contrasted it with a lovely white quartz countertop. Our great obsession is the island ceiling lights! The soft linen shades and linear black details set the tone for the whole space and tie in beautifully with the geometric light fixture we brought into the dining room. Bathroom- Gone are the days of florescent lights and oak medicine cabinets, make way for a modern bathroom that leans it clean geometric lines. We carried the simple color pallet into the bathroom with grey hex floors, a high variation white wall tile, and deep wood tones at the vanity. Simple black accents create moments of interest through out this calm little space.

Master Bath
Architect: Thompson Naylor
Interior Design: Shannon Scott Design
Photography: Jason Rick
Exemple d'une grande salle de bain principale chic en bois foncé avec un placard avec porte à panneau encastré, une baignoire indépendante, un espace douche bain, un carrelage blanc, un mur blanc, un sol en carrelage de céramique, un lavabo encastré, un plan de toilette en marbre, un sol beige, une cabine de douche à porte battante et un plan de toilette beige.
Exemple d'une grande salle de bain principale chic en bois foncé avec un placard avec porte à panneau encastré, une baignoire indépendante, un espace douche bain, un carrelage blanc, un mur blanc, un sol en carrelage de céramique, un lavabo encastré, un plan de toilette en marbre, un sol beige, une cabine de douche à porte battante et un plan de toilette beige.
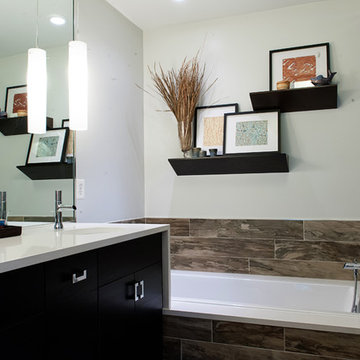
Rashmi Pappu
Cette photo montre une petite salle de bain principale chic en bois foncé avec un placard à porte plane, un plan de toilette en quartz modifié, une baignoire posée, une douche d'angle, un carrelage gris, des carreaux de porcelaine, un mur gris, un sol en carrelage de porcelaine, un lavabo posé et un plan de toilette blanc.
Cette photo montre une petite salle de bain principale chic en bois foncé avec un placard à porte plane, un plan de toilette en quartz modifié, une baignoire posée, une douche d'angle, un carrelage gris, des carreaux de porcelaine, un mur gris, un sol en carrelage de porcelaine, un lavabo posé et un plan de toilette blanc.
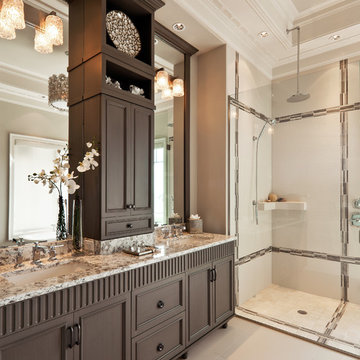
Idées déco pour une douche en alcôve classique en bois foncé avec un lavabo encastré, un placard avec porte à panneau encastré, un carrelage beige et un mur beige.

Réalisation d'une douche en alcôve principale tradition en bois foncé de taille moyenne avec un placard avec porte à panneau surélevé, une baignoire indépendante, WC séparés, un carrelage blanc, un carrelage de pierre, un mur gris, un sol en marbre, un lavabo encastré et un plan de toilette en marbre.

Aménagement d'une salle de bain principale classique en bois foncé de taille moyenne avec un placard à porte plane, une douche d'angle, WC à poser, un carrelage beige, des carreaux de béton, un mur marron, un sol en carrelage de céramique, un lavabo encastré, un plan de toilette en carrelage, un sol beige, une cabine de douche à porte battante, un plan de toilette blanc, un banc de douche, meuble double vasque et meuble-lavabo encastré.

Patterned floor tile and plenty of storage space for these kiddos.
Cette photo montre une grande salle de bain chic en bois foncé pour enfant avec un placard à porte shaker, une baignoire en alcôve, un combiné douche/baignoire, WC séparés, un carrelage blanc, un carrelage métro, un mur blanc, carreaux de ciment au sol, un lavabo encastré, un plan de toilette en quartz modifié, un sol multicolore, une cabine de douche avec un rideau, un plan de toilette blanc, une niche, meuble double vasque et meuble-lavabo suspendu.
Cette photo montre une grande salle de bain chic en bois foncé pour enfant avec un placard à porte shaker, une baignoire en alcôve, un combiné douche/baignoire, WC séparés, un carrelage blanc, un carrelage métro, un mur blanc, carreaux de ciment au sol, un lavabo encastré, un plan de toilette en quartz modifié, un sol multicolore, une cabine de douche avec un rideau, un plan de toilette blanc, une niche, meuble double vasque et meuble-lavabo suspendu.

Thoughtful details make this small powder room renovation uniquely beautiful. Due to its location partially under a stairway it has several unusual angles. We used those angles to have a vanity custom built to fit. The new vanity allows room for a beautiful textured sink with widespread faucet, space for items on top, plus closed and open storage below the brown, gold and off-white quartz countertop. Unique molding and a burled maple effect finish this custom piece.
Classic toile (a printed design depicting a scene) was inspiration for the large print blue floral wallpaper that is thoughtfully placed for impact when the door is open. Smokey mercury glass inspired the romantic overhead light fixture and hardware style. The room is topped off by the original crown molding, plus trim that we added directly onto the ceiling, with wallpaper inside that creates an inset look.

Réalisation d'une grande salle de bain principale tradition en bois foncé avec un placard à porte shaker, une baignoire encastrée, une douche d'angle, WC séparés, des carreaux en allumettes, un lavabo encastré, un plan de toilette en quartz modifié, aucune cabine, un plan de toilette blanc, meuble double vasque, meuble-lavabo encastré, un mur gris et un sol en marbre.

Réalisation d'une très grande salle de bain principale tradition en bois foncé avec une baignoire indépendante, une douche double, WC à poser, un carrelage blanc, du carrelage en marbre, un mur blanc, un sol en marbre, un lavabo encastré, un plan de toilette en marbre, un sol gris, une cabine de douche à porte battante, un plan de toilette blanc, meuble double vasque, meuble-lavabo encastré, du papier peint et un placard à porte plane.

Idées déco pour une très grande douche en alcôve principale classique en bois foncé avec un placard à porte shaker, une baignoire indépendante, WC à poser, un carrelage blanc, du carrelage en marbre, un mur blanc, un sol en carrelage de terre cuite, un lavabo encastré, un plan de toilette en marbre, un sol multicolore, une cabine de douche à porte battante et un plan de toilette blanc.
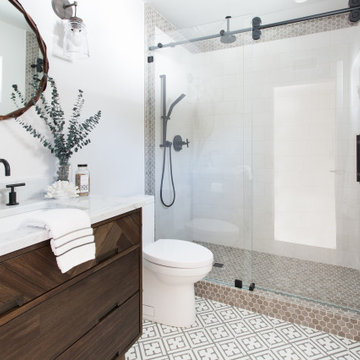
Cette photo montre une salle de bain chic en bois foncé de taille moyenne avec un placard à porte plane, WC à poser, un carrelage blanc, des carreaux de porcelaine, un mur blanc, un sol en carrelage de porcelaine, un lavabo encastré, un sol multicolore, une cabine de douche à porte coulissante, un plan de toilette blanc et un plan de toilette en marbre.

Idée de décoration pour une salle de bain tradition en bois foncé avec un placard à porte shaker, une baignoire posée, une douche double, un carrelage multicolore, un mur bleu, un sol en carrelage de terre cuite, un lavabo encastré, un sol multicolore, une cabine de douche à porte battante et un plan de toilette gris.
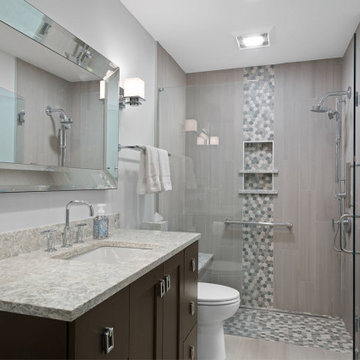
Cette image montre une salle d'eau traditionnelle en bois foncé avec un placard à porte shaker, une douche à l'italienne, WC séparés, un carrelage multicolore, des carreaux de porcelaine, un mur blanc, un sol en carrelage de porcelaine, un lavabo encastré, un sol beige, une cabine de douche à porte battante et un plan de toilette gris.
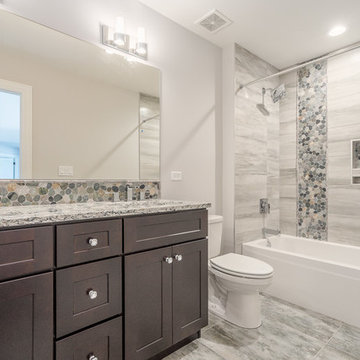
Exemple d'une grande douche en alcôve chic en bois foncé avec un placard avec porte à panneau encastré, une baignoire en alcôve, WC séparés, un carrelage marron, des carreaux de porcelaine, un mur gris, un sol en carrelage de porcelaine, un lavabo encastré, un plan de toilette en granite, un sol gris, une cabine de douche avec un rideau et un plan de toilette multicolore.
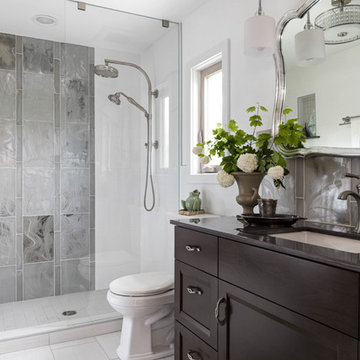
The new space feels light, airy and open exuding a tranquil sophistication. A relaxed, meditative atmosphere is achieved by combining glass tile, white walls, dark cabinets and a porcelain countertop.

A look into this gorgeous renovated master bathroom complete with a double floating vanity, freestanding tub and mr. steam shower.
Photos by Chris Veith

Réalisation d'une grande salle de bain principale tradition en bois foncé avec un placard avec porte à panneau encastré, une douche d'angle, WC séparés, un carrelage marron, des carreaux de céramique, un mur orange, un sol en carrelage de céramique, un lavabo encastré, un plan de toilette en quartz modifié, un sol marron, une cabine de douche à porte battante et un plan de toilette beige.

ZD photography
Exemple d'une petite salle de bain principale chic en bois foncé avec un placard à porte shaker, une douche ouverte, WC à poser, un carrelage multicolore, mosaïque, un mur beige, un sol en vinyl, un lavabo intégré, un plan de toilette en surface solide, un sol blanc, aucune cabine et un plan de toilette blanc.
Exemple d'une petite salle de bain principale chic en bois foncé avec un placard à porte shaker, une douche ouverte, WC à poser, un carrelage multicolore, mosaïque, un mur beige, un sol en vinyl, un lavabo intégré, un plan de toilette en surface solide, un sol blanc, aucune cabine et un plan de toilette blanc.

Our clients had been in their home since the early 1980’s and decided it was time for some updates. We took on the kitchen, two bathrooms and a powder room.
The primary objectives for the powder room were to update the materials and provide some storage in the small space. It was also important to the homeowners to have materials that would be easy to maintain over the long term. A Kohler tailored vanity and coordinating medicine cabinet provide ample storage for the small room. The dark wood vanity and textured wallpaper add contrast and texture to the home’s soft gray pallet. The integrated sink top and ceramic floor tile were budget-friendly and low maintenance. The homeowners were not too sure about the patterned floor tile but once installed it became one of their favorite elements of the project!
Designed by: Susan Klimala, CKD, CBD
Photography by: Michael Alan Kaskel
For more information on kitchen and bath design ideas go to: www.kitchenstudio-ge.com
Idées déco de salles de bains et WC classiques en bois foncé
6

