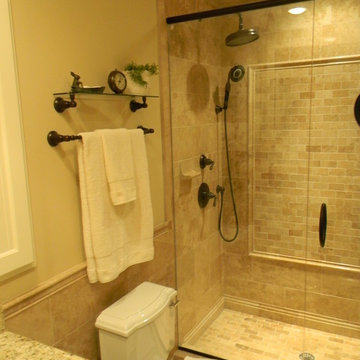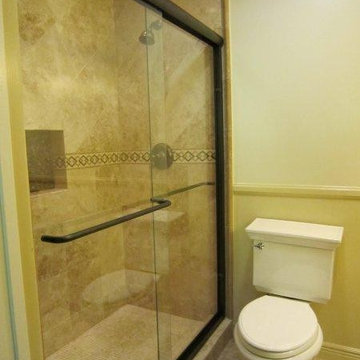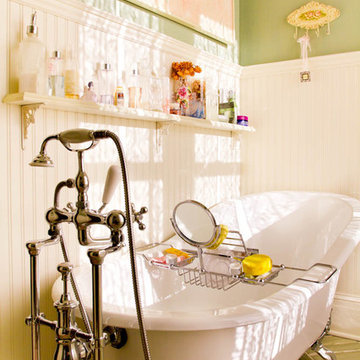Bains et WC
Trier par :
Budget
Trier par:Populaires du jour
101 - 120 sur 7 946 photos
1 sur 3
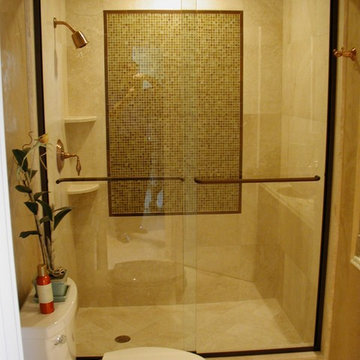
Inspiration pour une douche en alcôve principale traditionnelle de taille moyenne avec un carrelage beige, du carrelage en pierre calcaire, un mur beige et un sol en calcaire.
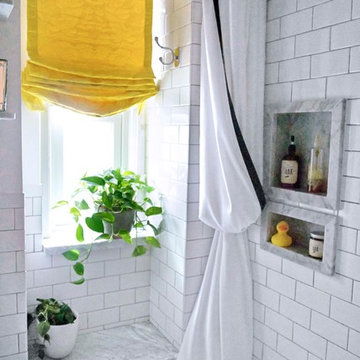
Mollie Vogt-Welch
Exemple d'une petite salle de bain principale chic avec un lavabo encastré, des portes de placard noires, un plan de toilette en marbre, une baignoire indépendante, un combiné douche/baignoire, WC à poser, un carrelage blanc, un carrelage métro, un mur blanc et un sol en carrelage de porcelaine.
Exemple d'une petite salle de bain principale chic avec un lavabo encastré, des portes de placard noires, un plan de toilette en marbre, une baignoire indépendante, un combiné douche/baignoire, WC à poser, un carrelage blanc, un carrelage métro, un mur blanc et un sol en carrelage de porcelaine.
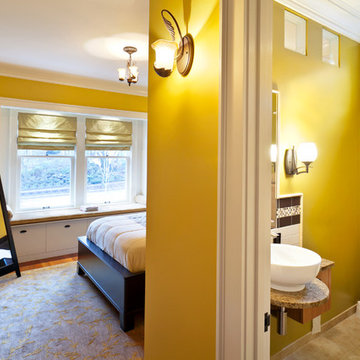
Christopher Nelson photos
Aménagement d'un WC et toilettes classique avec une vasque, un plan de toilette en granite et WC séparés.
Aménagement d'un WC et toilettes classique avec une vasque, un plan de toilette en granite et WC séparés.
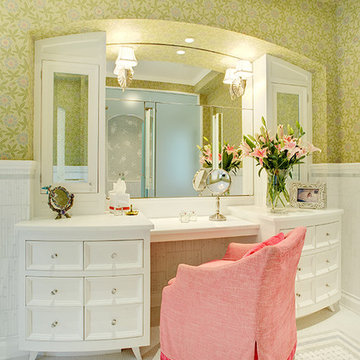
Cette photo montre un WC et toilettes chic de taille moyenne avec un placard à porte affleurante, des portes de placard blanches et un mur multicolore.
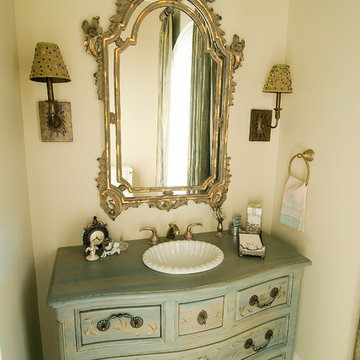
Cette image montre un WC et toilettes traditionnel avec un plan de toilette vert.
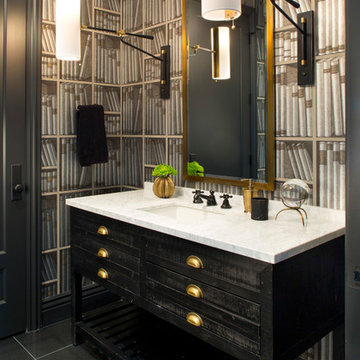
Exemple d'une salle de bain chic avec des portes de placard noires, un mur gris, un lavabo encastré, un sol noir, un plan de toilette blanc et un placard à porte plane.
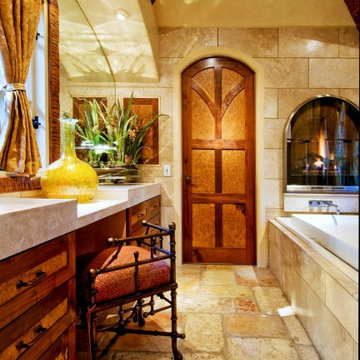
Exemple d'une salle de bain principale chic en bois brun de taille moyenne avec une baignoire posée, un placard à porte shaker, un sol en travertin et un plan de toilette en marbre.
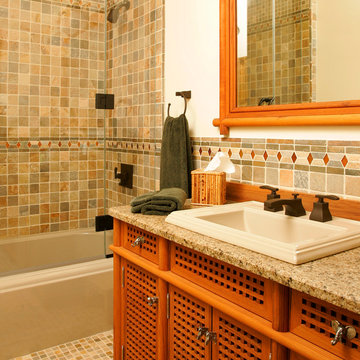
Custom bath. Design-build by Trueblood.
Vanity and mirror are teak. Limestone tiles with marble border insert, granite counter top.
[decor: Delier & Delier]
[photo: Tom Grimes]

This combination laundry/powder room smartly makes the most of a small space by stacking the washer and dryer and utilizing the leftover space with a tall linen cabinet.
The countertop shape was a compromise between floor/traffic area and additional counter space, which let both areas work as needed.
This home is located in a very small co-op apartment.
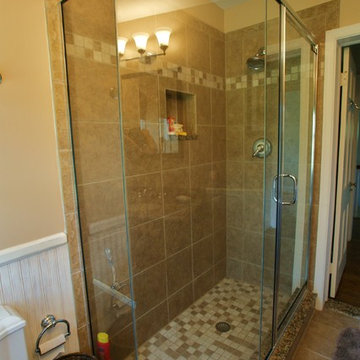
Small Bathroom Remodel Measuring 8'3"x5'7"
This bathroom is in a beautiful 60+ year old house in the Greenspring area of the Baltimore suburbs. The entire bathroom was gutted down to the studs, removing all plaster and lathe walls and the 4" thick mud/concrete floor. The door connecting the bedroom was eliminated (see drawings). Traditional 3/4' T&G mahogany beaded wainscoting was installed 3' high on the walls outside the shower. in order to get the 1/2' sheetrock above it to flush out, 1/4" fur strips were added. This was important for the transition from shower tile to wainscoting and sheet-rock.
The custom neo-angle shower measures 5'x2'8". The threshold which is a single seamless piece of granite, matches the vanity top, the recessed shelf, and the entrance door threshold. The semi-frameless shower door has "aquarium" corners allowing a clear unobstructed view. This picture in particular shows off the custom shower.
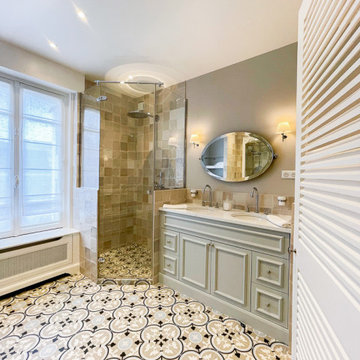
Idées déco pour une grande salle de bain beige et blanche et principale classique avec des portes de placard bleues, une douche d'angle, un mur beige, un sol beige, une cabine de douche à porte battante, du carrelage bicolore, meuble double vasque, un sol en carrelage de céramique, une baignoire en alcôve, un lavabo intégré et un plan de toilette blanc.
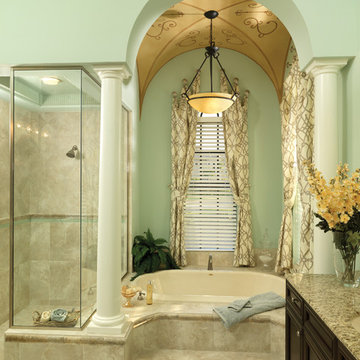
Gulfport 1093: Florida Luxury Custom Design, open Model for ViewiGulfport 1093: Florida Custom Luxury Design, open Model for Viewing at FishHawk Ranch in Lithia, Florida.
Visit www.ArthurRutenbergHomes.com to view other Models
4 BEDROOMS / 3.5 Baths / Den / Bonus room
3,990 square feet
Plan Features:
Living Area: 3990
Total Area: 5468
Bedrooms: 4
Bathrooms: 3
Stories: 2
Den: Standard
Bonus Room: Standardng at FishHawk Ranch in Lithia, Florida.
Visit www.ArthurRutenbergHomes.com to view other Models
4 BEDROOMS / 3.5 Baths / Den / Bonus room
3,990 square feet

This home is in a rural area. The client was wanting a home reminiscent of those built by the auto barons of Detroit decades before. The home focuses on a nature area enhanced and expanded as part of this property development. The water feature, with its surrounding woodland and wetland areas, supports wild life species and was a significant part of the focus for our design. We orientated all primary living areas to allow for sight lines to the water feature. This included developing an underground pool room where its only windows looked over the water while the room itself was depressed below grade, ensuring that it would not block the views from other areas of the home. The underground room for the pool was constructed of cast-in-place architectural grade concrete arches intended to become the decorative finish inside the room. An elevated exterior patio sits as an entertaining area above this room while the rear yard lawn conceals the remainder of its imposing size. A skylight through the grass is the only hint at what lies below.
Great care was taken to locate the home on a small open space on the property overlooking the natural area and anticipated water feature. We nestled the home into the clearing between existing trees and along the edge of a natural slope which enhanced the design potential and functional options needed for the home. The style of the home not only fits the requirements of an owner with a desire for a very traditional mid-western estate house, but also its location amongst other rural estate lots. The development is in an area dotted with large homes amongst small orchards, small farms, and rolling woodlands. Materials for this home are a mixture of clay brick and limestone for the exterior walls. Both materials are readily available and sourced from the local area. We used locally sourced northern oak wood for the interior trim. The black cherry trees that were removed were utilized as hardwood flooring for the home we designed next door.
Mechanical systems were carefully designed to obtain a high level of efficiency. The pool room has a separate, and rather unique, heating system. The heat recovered as part of the dehumidification and cooling process is re-directed to maintain the water temperature in the pool. This process allows what would have been wasted heat energy to be re-captured and utilized. We carefully designed this system as a negative pressure room to control both humidity and ensure that odors from the pool would not be detectable in the house. The underground character of the pool room also allowed it to be highly insulated and sealed for high energy efficiency. The disadvantage was a sacrifice on natural day lighting around the entire room. A commercial skylight, with reflective coatings, was added through the lawn-covered roof. The skylight added a lot of natural daylight and was a natural chase to recover warm humid air and supply new cooled and dehumidified air back into the enclosed space below. Landscaping was restored with primarily native plant and tree materials, which required little long term maintenance. The dedicated nature area is thriving with more wildlife than originally on site when the property was undeveloped. It is rare to be on site and to not see numerous wild turkey, white tail deer, waterfowl and small animals native to the area. This home provides a good example of how the needs of a luxury estate style home can nestle comfortably into an existing environment and ensure that the natural setting is not only maintained but protected for future generations.
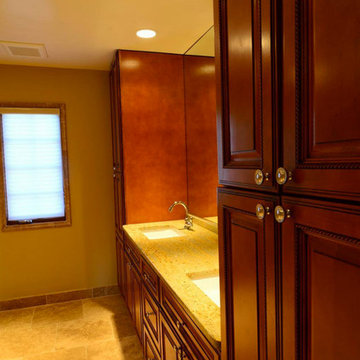
Idées déco pour une salle de bain principale classique en bois foncé de taille moyenne avec un placard avec porte à panneau surélevé, une douche d'angle, WC séparés, un carrelage beige, des carreaux de porcelaine, un mur beige, un sol en carrelage de porcelaine, un lavabo encastré, un plan de toilette en granite, un sol beige et une cabine de douche à porte battante.
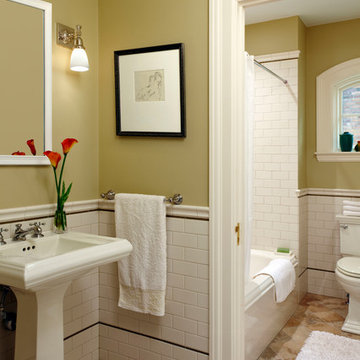
Our Clients, the proud owners of a landmark 1860’s era Italianate home, desired to greatly improve their daily ingress and egress experience. With a growing young family, the lack of a proper entry area and attached garage was something they wanted to address. They also needed a guest suite to accommodate frequent out-of-town guests and visitors. But in the homeowner’s own words, “He didn’t want to be known as the guy who ‘screwed up’ this beautiful old home”. Our design challenge was to provide the needed space of a significant addition, but do so in a manner that would respect the historic home. Our design solution lay in providing a “hyphen”: a multi-functional daily entry breezeway connector linking the main house with a new garage and in-law suite above.
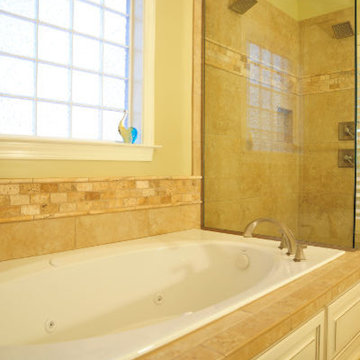
Idée de décoration pour une grande douche en alcôve principale tradition avec une baignoire posée, WC séparés, un mur beige, un lavabo encastré, un plan de toilette en granite et une cabine de douche à porte battante.
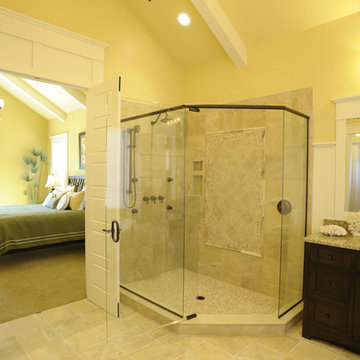
Cette image montre une salle de bain principale traditionnelle en bois foncé avec un placard à porte shaker, une baignoire indépendante, une douche ouverte, un mur jaune, un lavabo encastré, aucune cabine, meuble double vasque, meuble-lavabo encastré, poutres apparentes et un plan de toilette multicolore.
6


