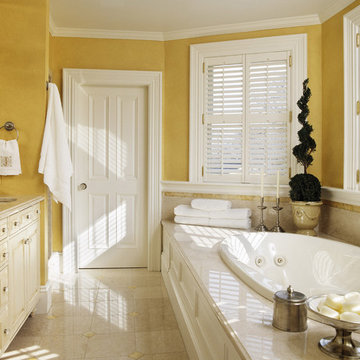Idées déco de salles de bains et WC victoriens jaunes
Trier par :
Budget
Trier par:Populaires du jour
1 - 20 sur 76 photos
1 sur 3
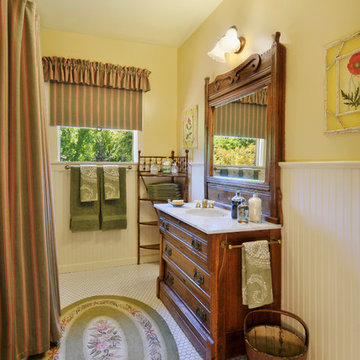
Photo: Crystal Shafer Waye
Cette image montre une salle de bain victorienne en bois foncé avec un carrelage blanc, un mur jaune et une cabine de douche avec un rideau.
Cette image montre une salle de bain victorienne en bois foncé avec un carrelage blanc, un mur jaune et une cabine de douche avec un rideau.

After many years of careful consideration and planning, these clients came to us with the goal of restoring this home’s original Victorian charm while also increasing its livability and efficiency. From preserving the original built-in cabinetry and fir flooring, to adding a new dormer for the contemporary master bathroom, careful measures were taken to strike this balance between historic preservation and modern upgrading. Behind the home’s new exterior claddings, meticulously designed to preserve its Victorian aesthetic, the shell was air sealed and fitted with a vented rainscreen to increase energy efficiency and durability. With careful attention paid to the relationship between natural light and finished surfaces, the once dark kitchen was re-imagined into a cheerful space that welcomes morning conversation shared over pots of coffee.
Every inch of this historical home was thoughtfully considered, prompting countless shared discussions between the home owners and ourselves. The stunning result is a testament to their clear vision and the collaborative nature of this project.
Photography by Radley Muller Photography
Design by Deborah Todd Building Design Services

Here are a couple of examples of bathrooms at this project, which have a 'traditional' aesthetic. All tiling and panelling has been very carefully set-out so as to minimise cut joints.
Built-in storage and niches have been introduced, where appropriate, to provide discreet storage and additional interest.
Photographer: Nick Smith

Custom Luxury Bathrooms by Fratantoni Interior Designers!!
Follow us on Pinterest, Twitter, Instagram and Facebook for more inspiring photos!!
Inspiration pour une très grande salle d'eau victorienne en bois clair avec une vasque, mosaïque, un carrelage beige, un mur beige, un sol en travertin, un plan de toilette en quartz modifié et un placard avec porte à panneau encastré.
Inspiration pour une très grande salle d'eau victorienne en bois clair avec une vasque, mosaïque, un carrelage beige, un mur beige, un sol en travertin, un plan de toilette en quartz modifié et un placard avec porte à panneau encastré.
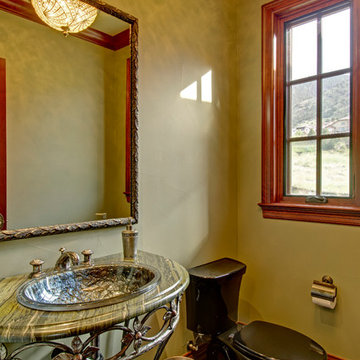
Inspiration pour un petit WC et toilettes victorien en bois brun avec WC à poser, un mur jaune, un sol en carrelage de céramique, un plan de toilette en granite, un sol beige et un plan vasque.
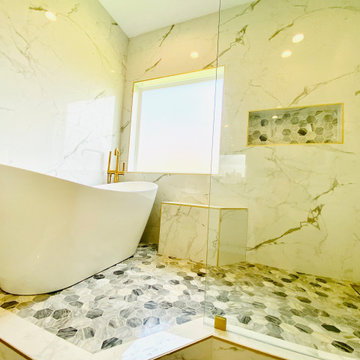
This is a perfect example of the transformation of builder-grade materials into an imperial shower zone. We used marble-looking large-size tile, we create an extended shower area with a ceiling mount thermostatic shower head, music and LED lighting, an elegant freestanding tub, and tub filler. Reward your home with a new imperial bathroom.

Aménagement d'une salle de bain principale victorienne en bois brun avec une baignoire sur pieds, un mur beige, un lavabo encastré, un plan de toilette en marbre, un sol beige, un plan de toilette noir et un placard à porte plane.
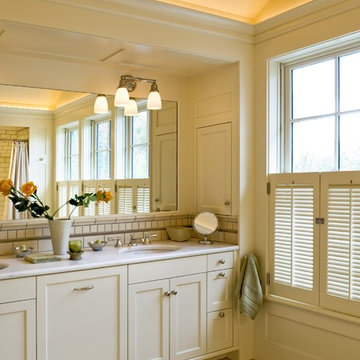
Rob Karosis Photography
www.robkarosis.com
Cette image montre une salle de bain victorienne avec un lavabo encastré, un placard à porte shaker, des portes de placard beiges et un carrelage beige.
Cette image montre une salle de bain victorienne avec un lavabo encastré, un placard à porte shaker, des portes de placard beiges et un carrelage beige.
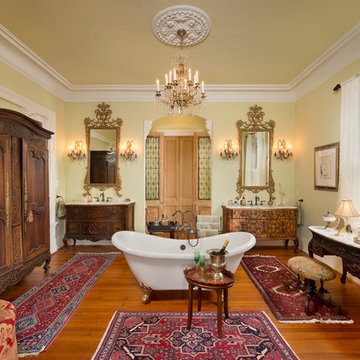
Photos by Bruce Glass
Aménagement d'une salle de bain principale victorienne en bois brun avec une baignoire indépendante, un mur jaune, un sol en bois brun, une fenêtre et un placard avec porte à panneau encastré.
Aménagement d'une salle de bain principale victorienne en bois brun avec une baignoire indépendante, un mur jaune, un sol en bois brun, une fenêtre et un placard avec porte à panneau encastré.
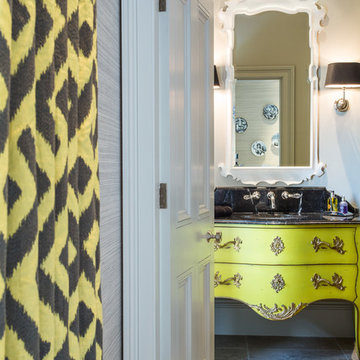
Peter Corcoran Photography
Cette image montre une grande salle de bain principale victorienne avec un sol en marbre, des portes de placards vertess et un placard à porte plane.
Cette image montre une grande salle de bain principale victorienne avec un sol en marbre, des portes de placards vertess et un placard à porte plane.
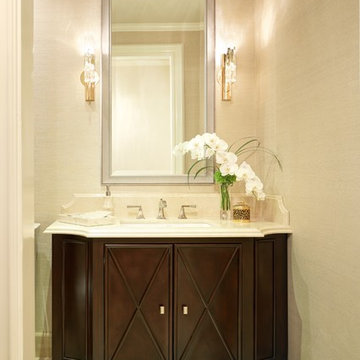
Aménagement d'un WC et toilettes victorien en bois foncé de taille moyenne avec un placard en trompe-l'oeil, WC séparés, un mur beige, un sol en carrelage de céramique, un lavabo encastré, un plan de toilette en surface solide et un sol beige.
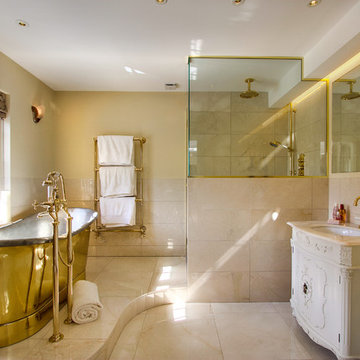
Exemple d'une salle de bain principale victorienne avec des portes de placard blanches, une baignoire indépendante, une douche ouverte, du carrelage en marbre, un mur beige, un sol en marbre, un lavabo encastré, un plan de toilette en marbre, un sol beige et aucune cabine.
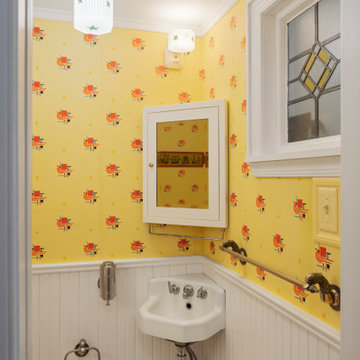
Réalisation d'un petit WC et toilettes victorien avec un lavabo suspendu et du papier peint.
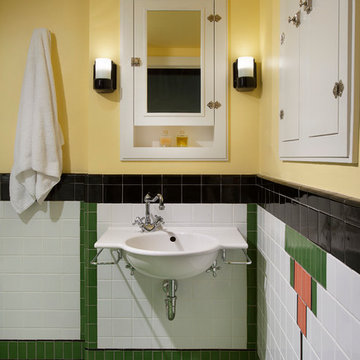
Art Deco inspired bathroom, with beautiful hand-made tile. Designed by Steve Price, built by Beautiful Remodel llc. Photography by Dino Tonn
Cette image montre une petite salle d'eau victorienne avec un lavabo suspendu, un placard à porte affleurante, des portes de placard blanches, une douche à l'italienne, WC séparés, des carreaux de céramique et un sol en carrelage de céramique.
Cette image montre une petite salle d'eau victorienne avec un lavabo suspendu, un placard à porte affleurante, des portes de placard blanches, une douche à l'italienne, WC séparés, des carreaux de céramique et un sol en carrelage de céramique.
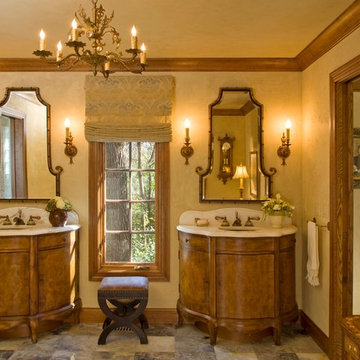
MA Peterson
www.mapeterson.com
Réalisation d'une grande douche en alcôve principale victorienne en bois brun avec un placard en trompe-l'oeil, WC séparés, un carrelage multicolore, des carreaux de porcelaine, un mur beige, un sol en carrelage de céramique, un lavabo encastré, un plan de toilette en granite et une baignoire posée.
Réalisation d'une grande douche en alcôve principale victorienne en bois brun avec un placard en trompe-l'oeil, WC séparés, un carrelage multicolore, des carreaux de porcelaine, un mur beige, un sol en carrelage de céramique, un lavabo encastré, un plan de toilette en granite et une baignoire posée.
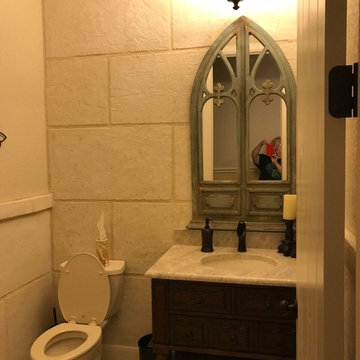
Idée de décoration pour une salle d'eau victorienne en bois foncé de taille moyenne avec un placard en trompe-l'oeil, WC séparés, un carrelage beige, un carrelage de pierre, un mur beige, un lavabo encastré, un plan de toilette en stéatite et un sol beige.
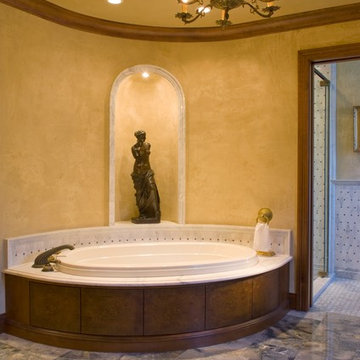
MA Peterson
www.mapeterson.com
Idées déco pour une grande douche en alcôve principale victorienne en bois brun avec un placard en trompe-l'oeil, une baignoire posée, WC séparés, un carrelage multicolore, des carreaux de porcelaine, un mur beige, un sol en carrelage de céramique, un lavabo encastré et un plan de toilette en granite.
Idées déco pour une grande douche en alcôve principale victorienne en bois brun avec un placard en trompe-l'oeil, une baignoire posée, WC séparés, un carrelage multicolore, des carreaux de porcelaine, un mur beige, un sol en carrelage de céramique, un lavabo encastré et un plan de toilette en granite.
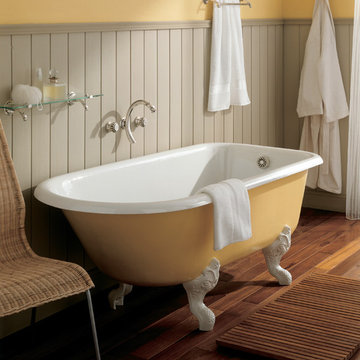
Réalisation d'une salle de bain grise et jaune victorienne avec une baignoire sur pieds, un combiné douche/baignoire, un mur multicolore, un sol en bois brun et un sol marron.
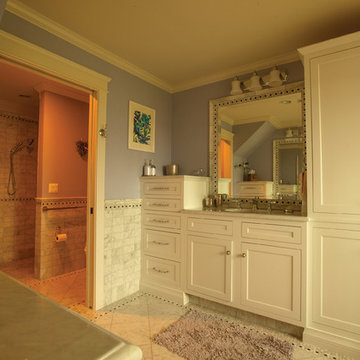
Exemple d'une grande salle de bain principale victorienne avec un lavabo posé, un placard à porte shaker, des portes de placard blanches, une baignoire posée, une douche ouverte, un carrelage blanc, des carreaux de céramique, un mur violet, un sol en marbre et un sol blanc.
Idées déco de salles de bains et WC victoriens jaunes
1


