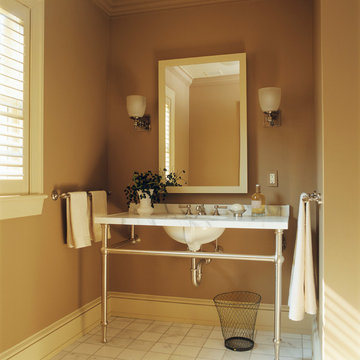Idées déco de salles de bains et WC classiques jaunes
Trier par :
Budget
Trier par:Populaires du jour
21 - 40 sur 7 948 photos
1 sur 3
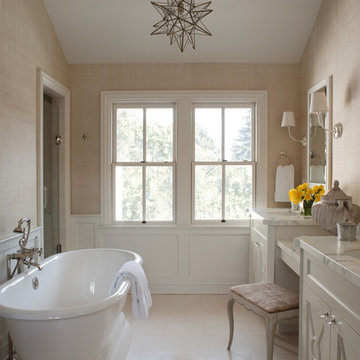
Residential Design by Heydt Designs, Interior Design by Benjamin Dhong Interiors, Construction by Kearney & O'Banion, Photography by David Duncan Livingston
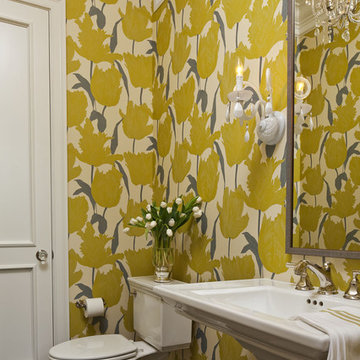
Martha O'Hara Interiors, Interior Selections & Furnishings | Charles Cudd De Novo, Architecture | Troy Thies Photography | Shannon Gale, Photo Styling
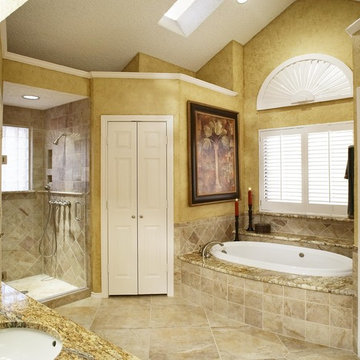
Cette photo montre une salle de bain chic avec une baignoire posée, un plan de toilette en granite et des carreaux de porcelaine.

Newmark Homes is attuned to market trends and changing consumer demands. Newmark offers customers award-winning design and construction in homes that incorporate a nationally recognized energy efficiency program and state-of-the-art technology. View all our homes and floorplans www.newmarkhomes.com and experience the NEW mark of Excellence. Photos Credit: Premier Photography
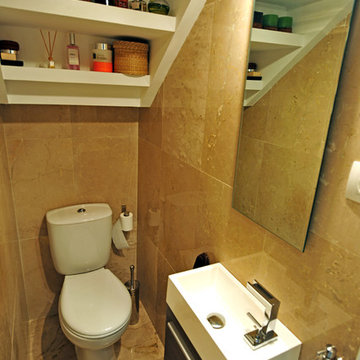
raquel salcedo soriano y abel de la fuente garcía
Cette image montre un petit WC et toilettes traditionnel en bois foncé avec un placard en trompe-l'oeil, un lavabo intégré et WC séparés.
Cette image montre un petit WC et toilettes traditionnel en bois foncé avec un placard en trompe-l'oeil, un lavabo intégré et WC séparés.
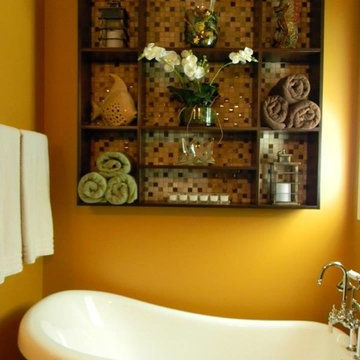
Inspiration pour une petite salle de bain principale traditionnelle en bois foncé avec un carrelage beige, une baignoire indépendante, un mur jaune et un placard sans porte.
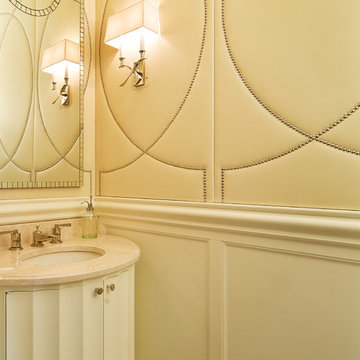
Powder Room
Photo Credit: J Allen Smith
Cette photo montre un WC et toilettes chic.
Cette photo montre un WC et toilettes chic.
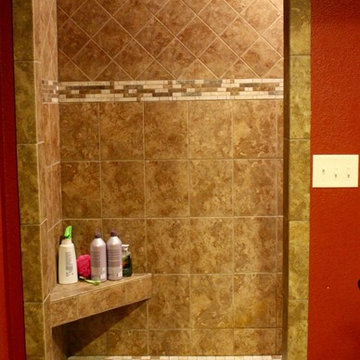
Exemple d'une grande douche en alcôve principale chic avec un carrelage beige, mosaïque, un mur rouge, un sol en carrelage de porcelaine, un sol beige et aucune cabine.
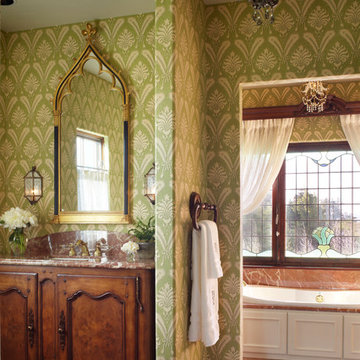
Idées déco pour une salle de bain classique en bois foncé avec un lavabo encastré, un mur vert et un placard avec porte à panneau encastré.
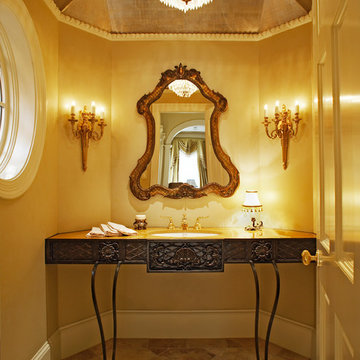
Ken Vaughan
Aménagement d'un WC et toilettes classique avec un lavabo encastré et un carrelage beige.
Aménagement d'un WC et toilettes classique avec un lavabo encastré et un carrelage beige.
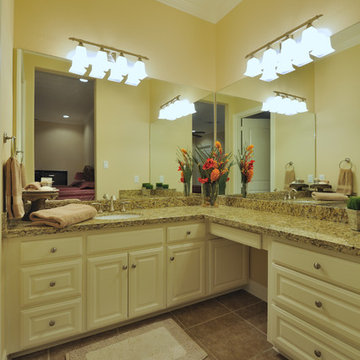
The corner vanity in one of the pool house bathrooms provides plenty of counter space and storage. Wall-to-wall mirrors increase reflective light and white cabinets keep the room bright.
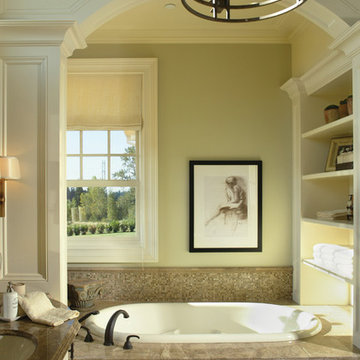
Photos by Bob Greenspan
Idées déco pour une salle de bain classique avec un lavabo encastré, des portes de placard blanches, une baignoire posée, un carrelage beige et mosaïque.
Idées déco pour une salle de bain classique avec un lavabo encastré, des portes de placard blanches, une baignoire posée, un carrelage beige et mosaïque.
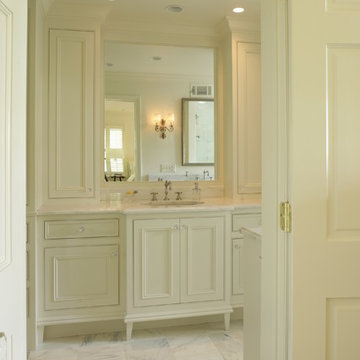
MASTER BATHROOM RENOVATION
Our client has lived in this home for over 20 years, and had a clear idea of how she wanted to renovate her master bathroom without adding any square footage to her home. We used every bit of the available space and created a master bathroom that is functional and aesthetically pleasing.
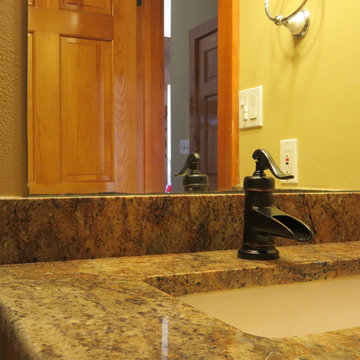
This back hallway powder room had a green tile counter top and back splash. Faucet was polished chrome. This was all removed and replaced with a Granite Counter Top in "Copper Canyon" and a new faucet by Price Feister.
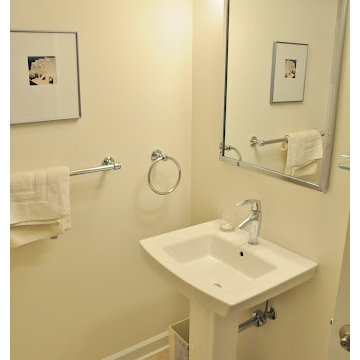
Mike Sneeringer
Inspiration pour un petit WC et toilettes traditionnel avec WC à poser, un mur blanc, un sol en travertin et un lavabo de ferme.
Inspiration pour un petit WC et toilettes traditionnel avec WC à poser, un mur blanc, un sol en travertin et un lavabo de ferme.
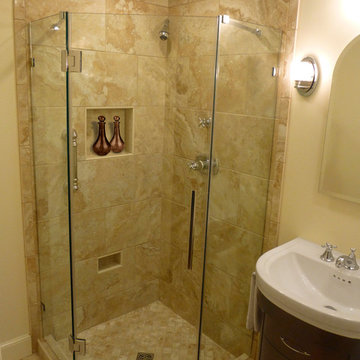
When it was time to update their small and poorly functional master bath, these homeowners approached Renovisions for help. The small 5’x8’ size constraints was a challenge but ‘Team Renovisions’ was up for the task and came up with a beautiful creative use of space which incorporates a spacious walk-in shower, a curved furniture-styled vanity with porcelain lavatory top, a sleek and energy efficient luxury performance toilet, with faucet and shower fixtures in chrome finish. Safety is a must for our projects and this decorative grab bar that matches the towel holder accessories is evidence of that as it provides both functional and aesthetic attributes.
18”x18” porcelain tiles in a brown marble pattern was a great choice as these over-sized tiles increased the feeling of the room while the rich cherry finish of the vanity complimented the brown veining of the tile nicely.
This newly remodeled master bath is clearly an example of making the most out of a small space. Beauty, functionality and style – it has it all!
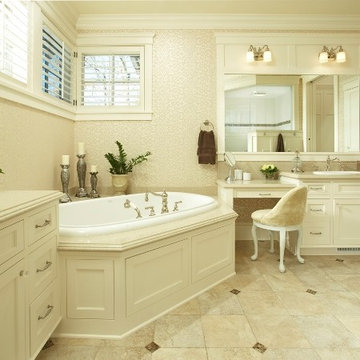
Photography by Karen Melvin
Interior Design by Martha O'Hara Interiors
Built by Narr Construction
Aménagement d'une salle de bain classique.
Aménagement d'une salle de bain classique.

Bathroom remodel. Wanted to keep the vintage charm with new refreshed finishes. New marble flooring, new claw foot tub, custom glass shower.
Inspiration pour une salle de bain principale traditionnelle de taille moyenne avec des portes de placard blanches, une baignoire sur pieds, une douche d'angle, WC à poser, un carrelage blanc, un carrelage métro, un mur bleu, un lavabo posé, un plan de toilette en marbre, un sol multicolore, une cabine de douche à porte battante, un plan de toilette blanc, une niche, meuble simple vasque, meuble-lavabo sur pied, boiseries et un placard avec porte à panneau encastré.
Inspiration pour une salle de bain principale traditionnelle de taille moyenne avec des portes de placard blanches, une baignoire sur pieds, une douche d'angle, WC à poser, un carrelage blanc, un carrelage métro, un mur bleu, un lavabo posé, un plan de toilette en marbre, un sol multicolore, une cabine de douche à porte battante, un plan de toilette blanc, une niche, meuble simple vasque, meuble-lavabo sur pied, boiseries et un placard avec porte à panneau encastré.

Inspiration pour une grande salle de bain principale traditionnelle en bois foncé avec WC à poser, un mur marron, une cabine de douche à porte battante, un espace douche bain, un carrelage blanc, parquet foncé, un lavabo encastré, un sol marron, un plan de toilette blanc et un placard avec porte à panneau encastré.
Idées déco de salles de bains et WC classiques jaunes
2


