Idées déco de salles de bains et WC classiques avec sauna
Trier par :
Budget
Trier par:Populaires du jour
121 - 140 sur 1 095 photos
1 sur 3
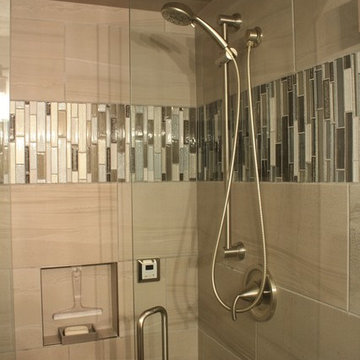
This Crystal Shores mosaic by DalTile adds a little glamour to this steam shower.
Photo credit: Liana Dennison
Idées déco pour un sauna classique de taille moyenne avec un carrelage gris, des carreaux de céramique, un sol en carrelage de porcelaine, un sol multicolore et une cabine de douche à porte battante.
Idées déco pour un sauna classique de taille moyenne avec un carrelage gris, des carreaux de céramique, un sol en carrelage de porcelaine, un sol multicolore et une cabine de douche à porte battante.
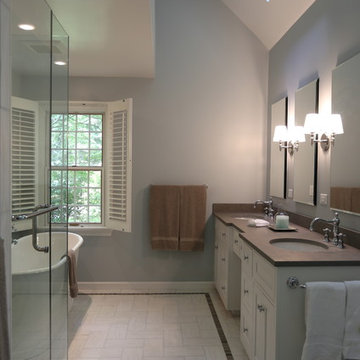
I
Exemple d'un grand sauna chic avec un placard avec porte à panneau encastré, des portes de placard blanches, une baignoire indépendante, un carrelage beige, un mur bleu, un sol en marbre, un lavabo encastré et un plan de toilette en calcaire.
Exemple d'un grand sauna chic avec un placard avec porte à panneau encastré, des portes de placard blanches, une baignoire indépendante, un carrelage beige, un mur bleu, un sol en marbre, un lavabo encastré et un plan de toilette en calcaire.
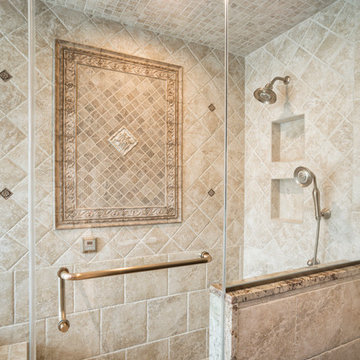
Josh Steffy
Aménagement d'un sauna classique en bois brun de taille moyenne avec un lavabo encastré, un placard avec porte à panneau surélevé, un plan de toilette en granite, une baignoire posée, WC séparés, un carrelage beige, des carreaux de porcelaine, un mur beige et un sol en carrelage de porcelaine.
Aménagement d'un sauna classique en bois brun de taille moyenne avec un lavabo encastré, un placard avec porte à panneau surélevé, un plan de toilette en granite, une baignoire posée, WC séparés, un carrelage beige, des carreaux de porcelaine, un mur beige et un sol en carrelage de porcelaine.
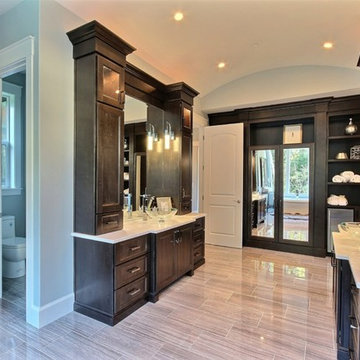
The Ascension - Super Ranch on Acreage in Ridgefield Washington by Cascade West Development Inc.
Another highlight of this home is the fortified retreat of the Master Suite and Bath. A built-in linear fireplace, custom 11ft coffered ceilings and 5 large windows allow the delicate interplay of light and form to surround the home-owner in their place of rest. With pristine beauty and copious functions the Master Bath is a worthy refuge for anyone in need of a moment of peace. The gentle curve of the 10ft high, barrel-vaulted ceiling frames perfectly the modern free-standing tub, which is set against a backdrop of three 6ft tall windows. The large personal sauna and immense tile shower offer even more options for relaxation and relief from the day.
Cascade West Facebook: https://goo.gl/MCD2U1
Cascade West Website: https://goo.gl/XHm7Un
These photos, like many of ours, were taken by the good people of ExposioHDR - Portland, Or
Exposio Facebook: https://goo.gl/SpSvyo
Exposio Website: https://goo.gl/Cbm8Ya
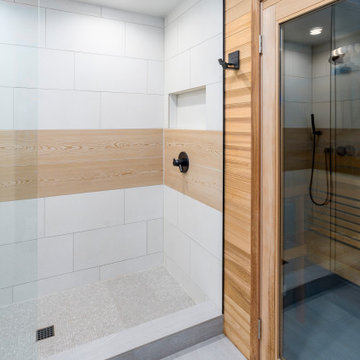
Basement bathroom renovation with a sauna and shower with wood grain tile.
Réalisation d'un sauna tradition avec une douche ouverte, un carrelage beige, un carrelage imitation parquet, un sol en carrelage de céramique, un sol beige et une cabine de douche à porte coulissante.
Réalisation d'un sauna tradition avec une douche ouverte, un carrelage beige, un carrelage imitation parquet, un sol en carrelage de céramique, un sol beige et une cabine de douche à porte coulissante.
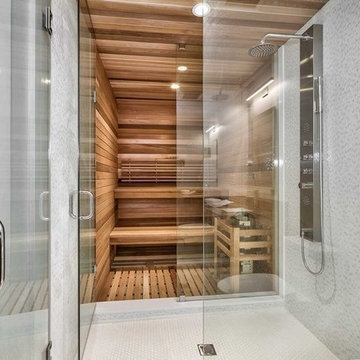
New Age Design
Idées déco pour un grand sauna classique avec une douche ouverte, un carrelage blanc et une cabine de douche à porte battante.
Idées déco pour un grand sauna classique avec une douche ouverte, un carrelage blanc et une cabine de douche à porte battante.
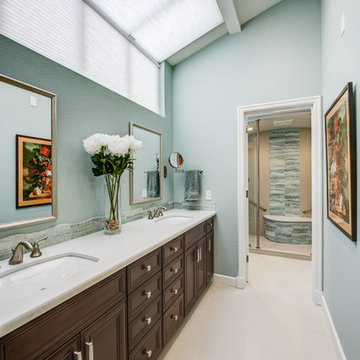
The client's purchased an 80's condo unit of the 4th floor.
The main goal(s): To create a space suitable for aging-in-place and to successfully incorporate pre-existing furniture and decor from the client's previous home.
The challenges:
- To be able to fully incorporate existing furniture into a smaller space, as the client's had down-sized by moving into a condo unit.
- Creating and providing a wide range of accessibility and universal design to accommodate certain health issues of one of the clients.
Inspiration: Existing arches throughout the home.
Treve Johnson Photography
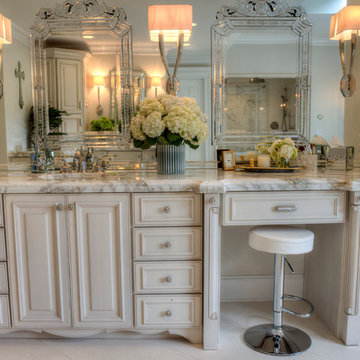
Her vanity features a makeup area and pullouts for storage. The Venetian mirrors are hung on a mirrored wall. Vanity details add a touch of sophistication.This elegant bath remodel features a floating central whirlpool surrounded by Calacatta marble, with a sky light above. Crystal sconces mounted on mirrored panels, polished nickel fixtures and mosaic marble add elegance. A generous walk-in shower and his & hers vanities complete the room setting. Photography by Med Dement
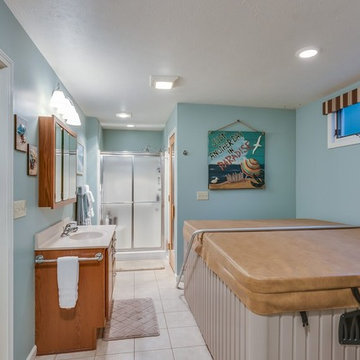
Andrew Hughes
Idées déco pour une salle de bain classique en bois clair de taille moyenne avec un placard avec porte à panneau encastré, un carrelage blanc, des carreaux de béton, un mur bleu, un sol en carrelage de céramique, un lavabo intégré et un plan de toilette en marbre.
Idées déco pour une salle de bain classique en bois clair de taille moyenne avec un placard avec porte à panneau encastré, un carrelage blanc, des carreaux de béton, un mur bleu, un sol en carrelage de céramique, un lavabo intégré et un plan de toilette en marbre.
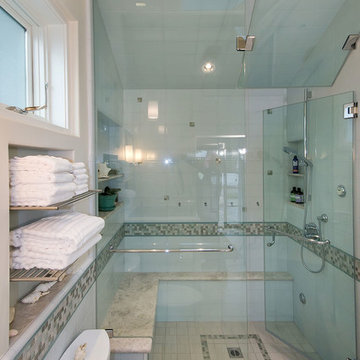
J Kretschmer
Réalisation d'un sauna tradition en bois foncé avec un placard sans porte, WC séparés et un carrelage bleu.
Réalisation d'un sauna tradition en bois foncé avec un placard sans porte, WC séparés et un carrelage bleu.
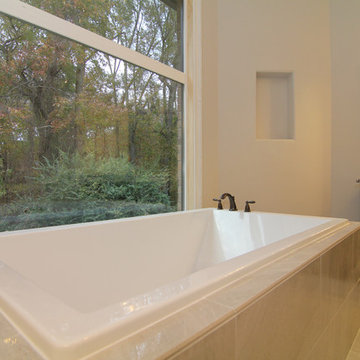
The large, rectangle tub offers a large space to relax in this spa style his and hers master bath.
Raleigh luxury home builder Stanton Homes.
Exemple d'un très grand sauna chic en bois foncé avec un lavabo encastré, un placard à porte plane, un plan de toilette en granite, une baignoire posée, WC à poser, un carrelage blanc, des carreaux de céramique, un mur gris et un sol en carrelage de céramique.
Exemple d'un très grand sauna chic en bois foncé avec un lavabo encastré, un placard à porte plane, un plan de toilette en granite, une baignoire posée, WC à poser, un carrelage blanc, des carreaux de céramique, un mur gris et un sol en carrelage de céramique.
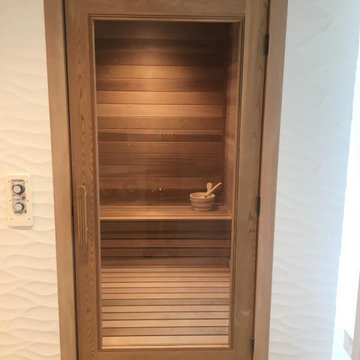
A couple of class A Red Cedar dry saunas for POA clubhouse. Elevated KIP 80 Harvia heaters to meet ADA rules and regulations. Single bench with a skirt.
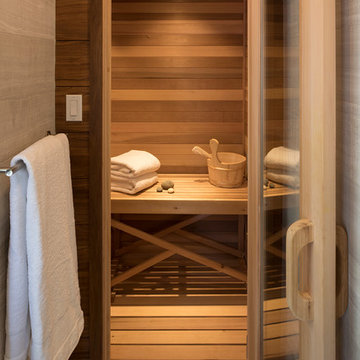
anne gummerson
Cette image montre un sauna traditionnel en bois foncé de taille moyenne avec un placard en trompe-l'oeil, une baignoire encastrée, un espace douche bain, WC à poser, un carrelage beige, un carrelage de pierre, un mur gris, un sol en marbre, un lavabo encastré, un plan de toilette en calcaire, un sol beige et aucune cabine.
Cette image montre un sauna traditionnel en bois foncé de taille moyenne avec un placard en trompe-l'oeil, une baignoire encastrée, un espace douche bain, WC à poser, un carrelage beige, un carrelage de pierre, un mur gris, un sol en marbre, un lavabo encastré, un plan de toilette en calcaire, un sol beige et aucune cabine.
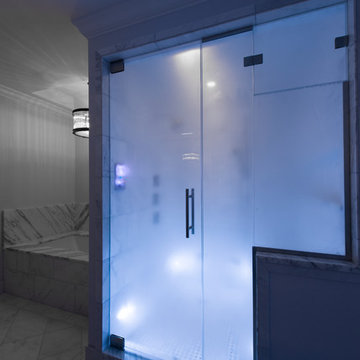
Bruce Starrenburg
Inspiration pour un grand sauna traditionnel en bois foncé avec un lavabo encastré, un placard à porte plane, un plan de toilette en marbre, une baignoire encastrée, WC à poser, un carrelage blanc, un carrelage de pierre, un mur blanc et un sol en marbre.
Inspiration pour un grand sauna traditionnel en bois foncé avec un lavabo encastré, un placard à porte plane, un plan de toilette en marbre, une baignoire encastrée, WC à poser, un carrelage blanc, un carrelage de pierre, un mur blanc et un sol en marbre.
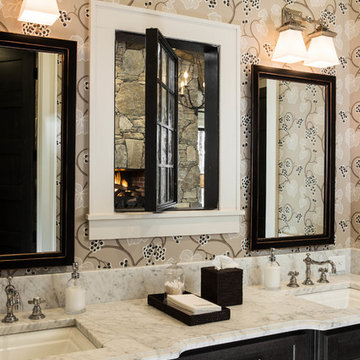
In the master bath, with the pivoting window slightly open, showing the master bedroom fireplace. Marble tops the dual sink vanity that sits on a black base.
Scott Moore Photography
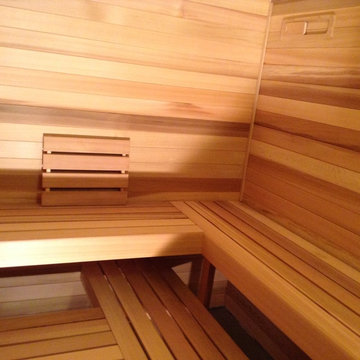
Layered benches create a sense of depth and greater room size.
Exemple d'un sauna chic.
Exemple d'un sauna chic.
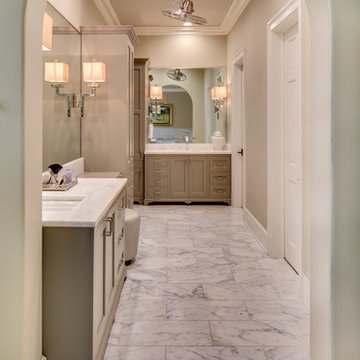
Cette image montre un très grand sauna traditionnel en bois clair avec un placard à porte affleurante, WC à poser, un carrelage blanc, un carrelage de pierre, un mur beige, un sol en marbre, un lavabo encastré et un plan de toilette en marbre.
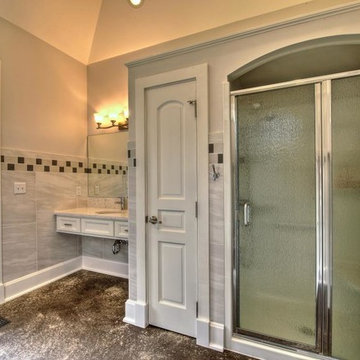
Inspiration pour un grand sauna traditionnel avec un placard à porte shaker, des portes de placard blanches, un espace douche bain, un carrelage gris, des carreaux de porcelaine, un mur gris, sol en béton ciré, un lavabo encastré, un plan de toilette en quartz modifié, un sol multicolore et une cabine de douche à porte battante.
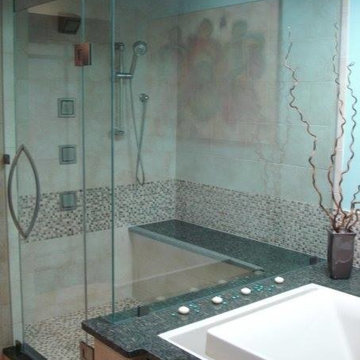
Aménagement d'un grand sauna classique en bois foncé avec un placard à porte plane, un bain bouillonnant, WC séparés, un carrelage bleu, mosaïque, un mur bleu, un sol en carrelage de porcelaine, une vasque, un plan de toilette en granite et une douche d'angle.
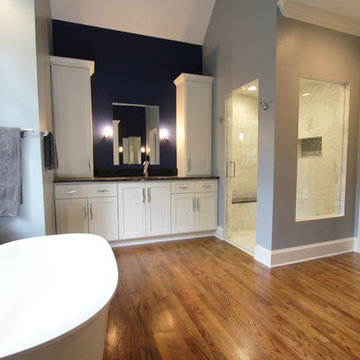
Black, white and cerulean bathroom with Axor Starck Organic fixtures, frameless glass enclosure with a steam shower. Freestanding Wetstyle Tulip tub.
Idées déco de salles de bains et WC classiques avec sauna
7

