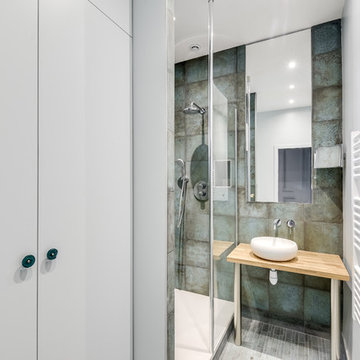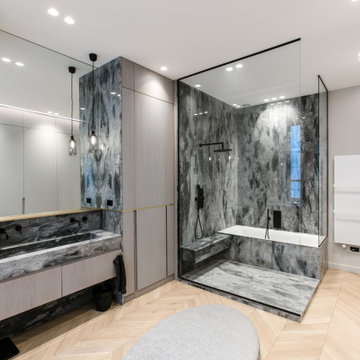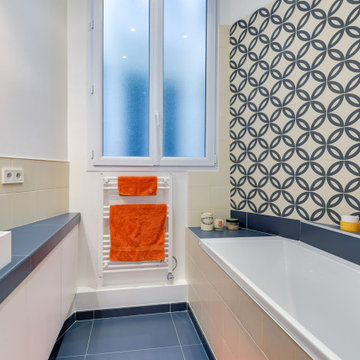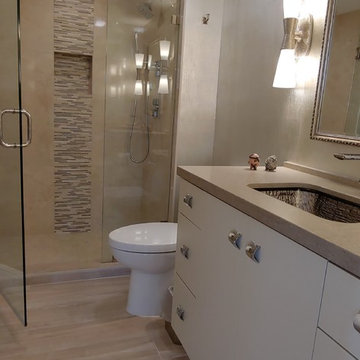Idées déco de salles de bains et WC contemporains avec carrelage mural
Trier par :
Budget
Trier par:Populaires du jour
101 - 120 sur 146 015 photos
1 sur 3

Idée de décoration pour une salle de bain design avec un carrelage gris, carrelage en métal, un mur blanc, un plan vasque, un plan de toilette en bois, un sol gris, aucune cabine et un plan de toilette beige.

Exemple d'une salle de bain principale tendance avec un placard à porte plane, une baignoire posée, un espace douche bain, un carrelage multicolore, des dalles de pierre, parquet clair, une grande vasque et un plan de toilette multicolore.

Idée de décoration pour une petite salle d'eau design avec un placard à porte plane, des portes de placard blanches, une baignoire posée, un carrelage beige, un carrelage bleu, des carreaux de porcelaine, un mur blanc, un sol en carrelage de porcelaine, une vasque, un sol bleu et un plan de toilette bleu.

The owners love colour and were excited for us to invite fun through colour, pattern and texture across the kitchen cabinets, bathroom tiles and powder room wallpaper.

Guest Bathroom Renovation: Touches of SIlver metallic throughout: Note undermount glass metallic sink. Vanity Wall sconces, mirror frame on Robern Medicine cabinet. Vertical mosaic shower tile has textured metallic tile, stone and porcelain tile. Even the vinyl wallcovering is a subtle metallic.

James Meyer Photographer
Aménagement d'une petite salle de bain principale contemporaine en bois clair avec un placard à porte plane, une douche à l'italienne, WC suspendus, un carrelage blanc, des carreaux de céramique, un mur blanc, un sol en marbre, un lavabo intégré, un plan de toilette en surface solide, un sol blanc, une cabine de douche à porte battante et un plan de toilette blanc.
Aménagement d'une petite salle de bain principale contemporaine en bois clair avec un placard à porte plane, une douche à l'italienne, WC suspendus, un carrelage blanc, des carreaux de céramique, un mur blanc, un sol en marbre, un lavabo intégré, un plan de toilette en surface solide, un sol blanc, une cabine de douche à porte battante et un plan de toilette blanc.

Made for the European Modern Guest with textured porcelain flooring and added black grout for high contrast
Cette image montre une salle de bain design de taille moyenne avec un placard à porte plane, des portes de placard blanches, WC à poser, un carrelage blanc, des carreaux de céramique, un sol en carrelage de porcelaine, un lavabo encastré, un plan de toilette en quartz modifié, un sol blanc, un plan de toilette blanc et aucune cabine.
Cette image montre une salle de bain design de taille moyenne avec un placard à porte plane, des portes de placard blanches, WC à poser, un carrelage blanc, des carreaux de céramique, un sol en carrelage de porcelaine, un lavabo encastré, un plan de toilette en quartz modifié, un sol blanc, un plan de toilette blanc et aucune cabine.

John Tsantes
Inspiration pour une grande salle de bain principale design en bois clair avec un placard à porte plane, une baignoire indépendante, un combiné douche/baignoire, un carrelage gris, des carreaux de porcelaine, un mur blanc, un sol en carrelage de terre cuite, un lavabo encastré, un plan de toilette en quartz modifié, un sol marron et une cabine de douche à porte battante.
Inspiration pour une grande salle de bain principale design en bois clair avec un placard à porte plane, une baignoire indépendante, un combiné douche/baignoire, un carrelage gris, des carreaux de porcelaine, un mur blanc, un sol en carrelage de terre cuite, un lavabo encastré, un plan de toilette en quartz modifié, un sol marron et une cabine de douche à porte battante.

David Lauer
Exemple d'une salle de bain principale tendance de taille moyenne avec une baignoire indépendante, un espace douche bain, un carrelage blanc, du carrelage en marbre, un mur blanc, un sol en carrelage de porcelaine et un sol blanc.
Exemple d'une salle de bain principale tendance de taille moyenne avec une baignoire indépendante, un espace douche bain, un carrelage blanc, du carrelage en marbre, un mur blanc, un sol en carrelage de porcelaine et un sol blanc.

Inspiration pour une salle d'eau design de taille moyenne avec un placard à porte plane, des portes de placard rouges, une baignoire en alcôve, un combiné douche/baignoire, WC séparés, un carrelage blanc, mosaïque, un mur blanc, un sol en carrelage de terre cuite, un sol jaune, un lavabo encastré, un plan de toilette en quartz modifié et aucune cabine.

Dark floor tiles laid in a herringbone pattern wrap up the shower wall and into the skylight over the shower. Timber joinery , marble benchtop, full height mirror and Venetian plaster add contrast and warmth to the bathroom.
Thank you for all the interest in the tile. It's called Mountains Black (600x75mm) and is supplied by Perini Tiles Bridge Rd Richmond, Melbourne Victoria Australia
Image by: Jack Lovel Photography

Catherine "Cie" Stroud Photography
Inspiration pour une douche en alcôve principale design de taille moyenne avec des portes de placard bleues, une baignoire indépendante, WC à poser, un carrelage blanc, des carreaux de porcelaine, un mur blanc, un sol en carrelage de porcelaine, un lavabo intégré, un plan de toilette en surface solide, un sol blanc et une cabine de douche à porte battante.
Inspiration pour une douche en alcôve principale design de taille moyenne avec des portes de placard bleues, une baignoire indépendante, WC à poser, un carrelage blanc, des carreaux de porcelaine, un mur blanc, un sol en carrelage de porcelaine, un lavabo intégré, un plan de toilette en surface solide, un sol blanc et une cabine de douche à porte battante.

The client wanted a bathroom that retained the original feel of the house, but at the same time reflected the more modern renovations throughout the rest of the house. The design plays with the juxtaposition of old and new – tiles by Patricia Urquiola which draw inspiration from traditional encaustic Victorian floor tiles, but with a 21st century spin, sit next to an antique style mirror and modern bathroom fittings. Wooden units add warmth and texture to the grey colour scheme.
Photo credit: Fiona Walker-Arnott

On a quiet street in Clifton a Georgian townhouse has undergone a stunning transformation. Inside, our designer Tim was tasked with creating three functional and inviting bathrooms. A key aspect of the brief was storage, as the bathrooms needed to stand up to every day family life whilst still maintaining the luxury aesthetic of the period property. The family bathroom cleverly conceals a boiler behind soft blue paneling while the shower is enclosed with an innovative frameless sliding screen allowing a large showering space without compromising the openness of the space. The ensuite bathroom with floating sink unit with built in storage and solid surface sink offers both practical storage and easy cleaning. On the top floor a guest shower room houses a generous shower with recessed open shelving and another practical floating vanity unit with integrated sink.

We took a tiny outdated bathroom and doubled the width of it by taking the unused dormers on both sides that were just dead space. We completely updated it with contrasting herringbone tile and gave it a modern masculine and timeless vibe. This bathroom features a custom solid walnut cabinet designed by Buck Wimberly.

Photography by Meredith Heuer
Idée de décoration pour une grande salle de bain principale design en bois clair avec un placard à porte plane, une baignoire indépendante, un carrelage blanc, un carrelage métro, un mur blanc, un sol en carrelage de porcelaine, un sol gris, une cabine de douche à porte battante, un plan de toilette gris, meuble double vasque, meuble-lavabo encastré et un lavabo encastré.
Idée de décoration pour une grande salle de bain principale design en bois clair avec un placard à porte plane, une baignoire indépendante, un carrelage blanc, un carrelage métro, un mur blanc, un sol en carrelage de porcelaine, un sol gris, une cabine de douche à porte battante, un plan de toilette gris, meuble double vasque, meuble-lavabo encastré et un lavabo encastré.

Inspiration pour une petite salle de bain design avec un placard à porte shaker, des portes de placard grises, WC séparés, un carrelage blanc, du carrelage en marbre, un mur blanc, un sol en marbre, un lavabo encastré, un plan de toilette en quartz, un sol blanc, une cabine de douche à porte battante et un plan de toilette blanc.

Photography: Regan Wood Photography
Cette image montre une salle de bain design en bois brun de taille moyenne avec un placard à porte plane, un carrelage noir, mosaïque, un sol en ardoise, une vasque, un sol noir, aucune cabine, un plan de toilette noir, un plan de toilette en carrelage et un mur noir.
Cette image montre une salle de bain design en bois brun de taille moyenne avec un placard à porte plane, un carrelage noir, mosaïque, un sol en ardoise, une vasque, un sol noir, aucune cabine, un plan de toilette noir, un plan de toilette en carrelage et un mur noir.

The shower includes dual shower areas, four body spray tiles (two on each side) and a large glass surround keeping the uncluttered theme for the room while still offering privacy with an etched “belly band” around the perimeter. The etching is only on the outside of the glass with the inside being kept smooth for cleaning purposes.
The end result is a bathroom that is luxurious and light, with nothing extraneous to distract the eye. The peaceful and quiet ambiance that the room exudes hit exactly the mark that the clients were looking for.

This aesthetically pleasing master bathroom is the perfect place for our clients to start and end each day. Fully customized shower fixtures and a deep soaking tub will provide the perfect solutions to destress and unwind. Our client's love for plants translates beautifully into this space with a sage green double vanity that brings life and serenity into their master bath retreat. Opting to utilize softer patterned tile throughout the space, makes it more visually expansive while gold accessories, natural wood elements, and strategically placed rugs throughout the room, make it warm and inviting.
Committing to a color scheme in a space can be overwhelming at times when considering the number of options that are available. This master bath is a perfect example of how to incorporate color into a room tastefully, while still having a cohesive design.
Items used in this space include:
Waypoint Living Spaces Cabinetry in Sage Green
Calacatta Italia Manufactured Quartz Vanity Tops
Elegant Stone Onice Bianco Tile
Natural Marble Herringbone Tile
Delta Cassidy Collection Fixtures
Want to see more samples of our work or before and after photographs of this project?
Visit the Stoneunlimited Kitchen and Bath website:
www.stoneunlimited.net
Stoneunlimited Kitchen and Bath is a full scope, full service, turnkey business. We do it all so that you don’t have to. You get to do the fun part of approving the design, picking your materials and making selections with our guidance and we take care of everything else. We provide you with 3D and 4D conceptual designs so that you can see your project come to life. Materials such as tile, fixtures, sinks, shower enclosures, flooring, cabinetry and countertops are ordered through us, inspected by us and installed by us. We are also a fabricator, so we fabricate all the countertops. We assign and manage the schedule and the workers that will be in your home taking care of the installation. We provide painting, electrical, plumbing as well as cabinetry services for your project from start to finish. So, when I say we do it, we truly do it all!
Idées déco de salles de bains et WC contemporains avec carrelage mural
6

