Idées déco de salles de bains et WC contemporains avec meuble-lavabo encastré
Trier par :
Budget
Trier par:Populaires du jour
21 - 40 sur 14 607 photos
1 sur 3
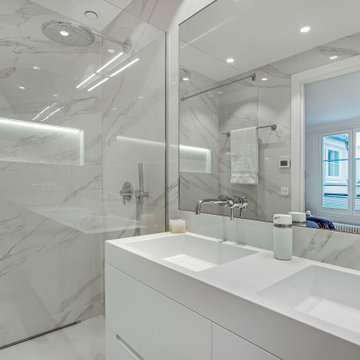
Aménagement d'une salle d'eau contemporaine de taille moyenne avec meuble-lavabo encastré.
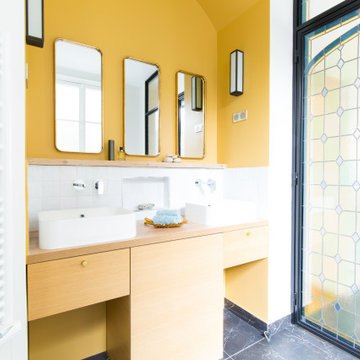
Cette photo montre une grande salle de bain principale tendance en bois clair avec un carrelage blanc, des carreaux de céramique, un mur jaune, un sol en marbre, un plan de toilette en bois, un sol noir, meuble double vasque, un placard à porte plane, une vasque, un plan de toilette beige et meuble-lavabo encastré.

Idées déco pour un petit WC et toilettes contemporain avec un placard en trompe-l'oeil, des portes de placard blanches, un carrelage gris, un mur gris, une vasque, un sol gris, un plan de toilette gris et meuble-lavabo encastré.

Idées déco pour une petite salle de bain contemporaine pour enfant avec des portes de placard beiges, une baignoire posée, un combiné douche/baignoire, WC suspendus, un carrelage bleu, des carreaux en allumettes, un mur blanc, un lavabo posé, un plan de toilette en bois, un sol blanc, une cabine de douche à porte battante, un plan de toilette beige, meuble simple vasque, meuble-lavabo encastré et un placard à porte plane.

Exemple d'une salle de bain tendance en bois brun avec un placard à porte plane, une douche à l'italienne, un carrelage vert, une vasque, un sol blanc, aucune cabine, un plan de toilette blanc, meuble double vasque et meuble-lavabo encastré.
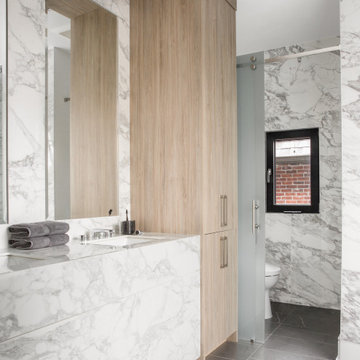
Idées déco pour une douche en alcôve contemporaine avec des portes de placard blanches, un carrelage gris, un lavabo encastré, un sol gris, une cabine de douche à porte coulissante, un plan de toilette blanc, meuble double vasque et meuble-lavabo encastré.

Construcción de baño de estilo contemporáneo
Cette image montre une douche en alcôve principale et blanche et bois design en bois clair de taille moyenne avec une baignoire posée, un carrelage blanc, du carrelage en marbre, un mur blanc, un plan de toilette en marbre, un sol marron, aucune cabine, un plan de toilette blanc, des toilettes cachées, meuble simple vasque, meuble-lavabo encastré et un placard à porte plane.
Cette image montre une douche en alcôve principale et blanche et bois design en bois clair de taille moyenne avec une baignoire posée, un carrelage blanc, du carrelage en marbre, un mur blanc, un plan de toilette en marbre, un sol marron, aucune cabine, un plan de toilette blanc, des toilettes cachées, meuble simple vasque, meuble-lavabo encastré et un placard à porte plane.
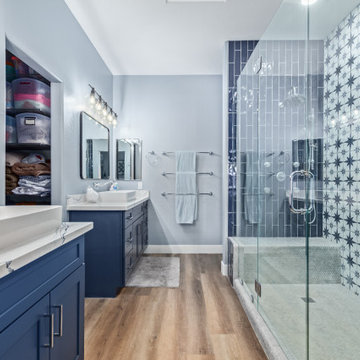
Exemple d'une douche en alcôve tendance avec un placard à porte shaker, des portes de placard bleues, un carrelage bleu, des carreaux de céramique, sol en stratifié, une vasque, un plan de toilette en quartz modifié, un sol marron, une cabine de douche à porte battante, un plan de toilette bleu, une niche, meuble simple vasque et meuble-lavabo encastré.

Cette image montre une douche en alcôve design avec un placard à porte plane, des portes de placard beiges, un carrelage gris, un lavabo encastré, un sol blanc, une cabine de douche à porte battante, un plan de toilette blanc, meuble double vasque et meuble-lavabo encastré.
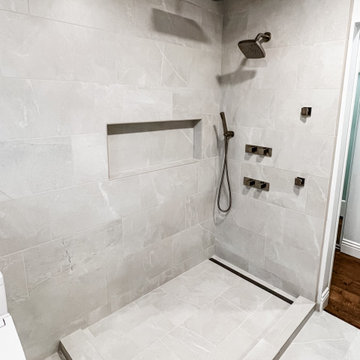
Cette photo montre une petite salle de bain principale tendance avec un placard à porte plane, des portes de placard blanches, une douche d'angle, un bidet, un carrelage gris, des carreaux de porcelaine, un mur gris, un sol en carrelage de porcelaine, un lavabo encastré, un plan de toilette en quartz modifié, un sol gris, une cabine de douche à porte coulissante, un plan de toilette blanc, une niche, meuble double vasque et meuble-lavabo encastré.

Standalone concrete sink on marble pedestal
Curved tiles with recessed lighting
Cette image montre un grand WC et toilettes design avec un placard à porte vitrée, WC à poser, un carrelage vert, des carreaux de céramique, carreaux de ciment au sol, un plan de toilette en onyx, un sol marron, meuble-lavabo encastré et boiseries.
Cette image montre un grand WC et toilettes design avec un placard à porte vitrée, WC à poser, un carrelage vert, des carreaux de céramique, carreaux de ciment au sol, un plan de toilette en onyx, un sol marron, meuble-lavabo encastré et boiseries.

This beautiful principle suite is like a beautiful retreat from the world. Created to exaggerate a sense of calm and beauty. The tiles look like wood to give a sense of warmth, with the added detail of brass finishes. the bespoke vanity unity made from marble is the height of glamour. The large scale mirrored cabinets, open the space and reflect the light from the original victorian windows, with a view onto the pink blossom outside.

The picture our clients had in mind was a boutique hotel lobby with a modern feel and their favorite art on the walls. We designed a space perfect for adult and tween use, like entertaining and playing billiards with friends. We used alder wood panels with nickel reveals to unify the visual palette of the basement and rooms on the upper floors. Beautiful linoleum flooring in black and white adds a hint of drama. Glossy, white acrylic panels behind the walkup bar bring energy and excitement to the space. We also remodeled their Jack-and-Jill bathroom into two separate rooms – a luxury powder room and a more casual bathroom, to accommodate their evolving family needs.
---
Project designed by Minneapolis interior design studio LiLu Interiors. They serve the Minneapolis-St. Paul area, including Wayzata, Edina, and Rochester, and they travel to the far-flung destinations where their upscale clientele owns second homes.
For more about LiLu Interiors, see here: https://www.liluinteriors.com/
To learn more about this project, see here:
https://www.liluinteriors.com/portfolio-items/hotel-inspired-basement-design/

Bagno moderno dalle linee semplici e minimal in krion
Idée de décoration pour une salle de bain design avec un placard à porte plane, des portes de placard blanches, un carrelage noir, des carreaux de porcelaine, un mur noir, un sol en carrelage de céramique, un lavabo intégré, un plan de toilette en surface solide, un sol noir, un plan de toilette blanc, meuble-lavabo encastré et poutres apparentes.
Idée de décoration pour une salle de bain design avec un placard à porte plane, des portes de placard blanches, un carrelage noir, des carreaux de porcelaine, un mur noir, un sol en carrelage de céramique, un lavabo intégré, un plan de toilette en surface solide, un sol noir, un plan de toilette blanc, meuble-lavabo encastré et poutres apparentes.
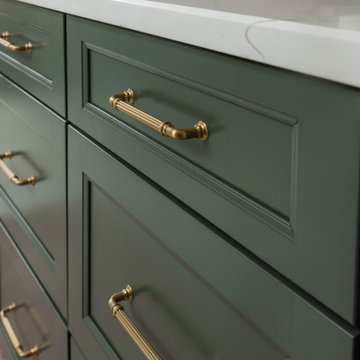
This aesthetically pleasing master bathroom is the perfect place for our clients to start and end each day. Fully customized shower fixtures and a deep soaking tub will provide the perfect solutions to destress and unwind. Our client's love for plants translates beautifully into this space with a sage green double vanity that brings life and serenity into their master bath retreat. Opting to utilize softer patterned tile throughout the space, makes it more visually expansive while gold accessories, natural wood elements, and strategically placed rugs throughout the room, make it warm and inviting.
Committing to a color scheme in a space can be overwhelming at times when considering the number of options that are available. This master bath is a perfect example of how to incorporate color into a room tastefully, while still having a cohesive design.
Items used in this space include:
Waypoint Living Spaces Cabinetry in Sage Green
Calacatta Italia Manufactured Quartz Vanity Tops
Elegant Stone Onice Bianco Tile
Natural Marble Herringbone Tile
Delta Cassidy Collection Fixtures
Want to see more samples of our work or before and after photographs of this project?
Visit the Stoneunlimited Kitchen and Bath website:
www.stoneunlimited.net
Stoneunlimited Kitchen and Bath is a full scope, full service, turnkey business. We do it all so that you don’t have to. You get to do the fun part of approving the design, picking your materials and making selections with our guidance and we take care of everything else. We provide you with 3D and 4D conceptual designs so that you can see your project come to life. Materials such as tile, fixtures, sinks, shower enclosures, flooring, cabinetry and countertops are ordered through us, inspected by us and installed by us. We are also a fabricator, so we fabricate all the countertops. We assign and manage the schedule and the workers that will be in your home taking care of the installation. We provide painting, electrical, plumbing as well as cabinetry services for your project from start to finish. So, when I say we do it, we truly do it all!

A historic London townhouse, redesigned by Rose Narmani Interiors.
Cette image montre une grande salle de bain principale design avec un placard à porte plane, des portes de placard beiges, une baignoire posée, une douche à l'italienne, WC à poser, un carrelage beige, un mur gris, un sol en marbre, un lavabo posé, un plan de toilette en marbre, un sol gris, une cabine de douche à porte coulissante, un plan de toilette gris, meuble double vasque et meuble-lavabo encastré.
Cette image montre une grande salle de bain principale design avec un placard à porte plane, des portes de placard beiges, une baignoire posée, une douche à l'italienne, WC à poser, un carrelage beige, un mur gris, un sol en marbre, un lavabo posé, un plan de toilette en marbre, un sol gris, une cabine de douche à porte coulissante, un plan de toilette gris, meuble double vasque et meuble-lavabo encastré.

Garage conversion into Additional Dwelling Unit / Tiny House
Idée de décoration pour une petite salle d'eau design en bois brun avec une douche d'angle, WC à poser, un carrelage blanc, un carrelage métro, un mur blanc, un sol en linoléum, un plan vasque, un sol gris, une cabine de douche à porte battante, buanderie, meuble simple vasque, meuble-lavabo encastré et un placard à porte plane.
Idée de décoration pour une petite salle d'eau design en bois brun avec une douche d'angle, WC à poser, un carrelage blanc, un carrelage métro, un mur blanc, un sol en linoléum, un plan vasque, un sol gris, une cabine de douche à porte battante, buanderie, meuble simple vasque, meuble-lavabo encastré et un placard à porte plane.
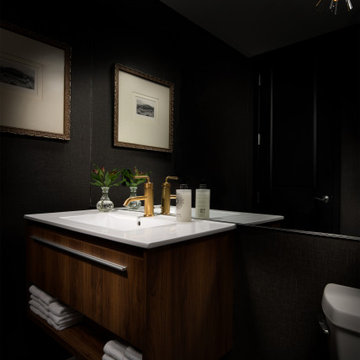
Cette image montre une grande douche en alcôve principale design avec un placard à porte plane, des portes de placard noires, une baignoire indépendante, un sol en terrazzo, un plan de toilette en quartz modifié, un sol blanc, une cabine de douche à porte battante, un plan de toilette blanc, un banc de douche, meuble double vasque et meuble-lavabo encastré.

Inspiration pour une salle de bain design en bois foncé avec un placard à porte plane, un carrelage gris, une vasque, un sol vert, un plan de toilette gris, meuble double vasque et meuble-lavabo encastré.
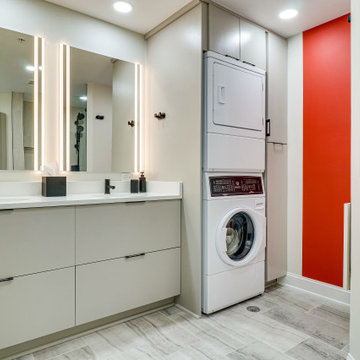
Designed by Shanae Mobley of Reico Kitchen & Bath in Springfield VA in collaboration with Eagle Innovations, this contemporary bathroom remodel features contemporary bathroom cabinets by Ultracraft Cabinetry in the Apex door style in a painted Pebble Gray finish. The vanity top is Calico White from MSI Q Quartz.
The bathroom includes Daltile 12x24 Cove Creek Grey wall tiles and Atlas 12x24 Grespania Tivolo Perla Matte floor tile. Shower floor tiles were provided by others.
“The client’s plan was to retire in place, so we focused on updating their bathroom accordingly with a contemporary twist,” said Shanae. “We created easier access to their washer and dryer, which are now in their master bath. We included features like a curbless, doorless shower with a bench, slip resistant tile, grab bars and lighted mirrors.”
Added the client, “The hardest part of the project was working the washer and dryer into the layout of the room. We love the curbless, doorless shower entrance. Shanae was very helping in selecting products, designing the shower and creating the room layout.”
Photos courtesy of BTW Images LLC.
Idées déco de salles de bains et WC contemporains avec meuble-lavabo encastré
2

