Idées déco de salles de bains et WC contemporains avec un combiné douche/baignoire
Trier par :
Budget
Trier par:Populaires du jour
161 - 180 sur 17 880 photos
1 sur 3
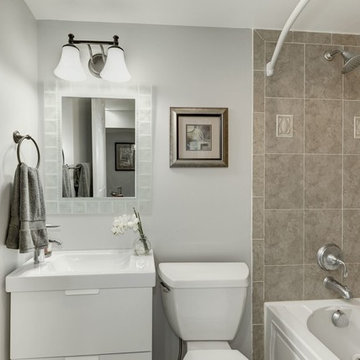
Réalisation d'une petite salle d'eau design avec un placard à porte plane, des portes de placard blanches, une baignoire en alcôve, un combiné douche/baignoire, WC à poser, un carrelage marron, des carreaux de céramique, un mur gris, un lavabo intégré, un plan de toilette en quartz et une cabine de douche avec un rideau.

We completely gut renovated this pre-war Tribeca apartment but kept some of it's charm and history in tact! The building, which was built in the early 1900's, was home to different executive office operations and the original hallways had a beautiful and intricate mosaic floor pattern. To that point we decided to preserve the existing mosaic flooring and incorporate it into the new design. The open concept kitchen with cantilevered dining table top keeps the area feeling light and bright, casual and not stuffy. Additionally, the custom designed swing arm pendant light helps marry the dining table top area to that of the island.
---
Our interior design service area is all of New York City including the Upper East Side and Upper West Side, as well as the Hamptons, Scarsdale, Mamaroneck, Rye, Rye City, Edgemont, Harrison, Bronxville, and Greenwich CT.
For more about Darci Hether, click here: https://darcihether.com/
To learn more about this project, click here:
https://darcihether.com/portfolio/pre-war-tribeca-apartment-made-modern/
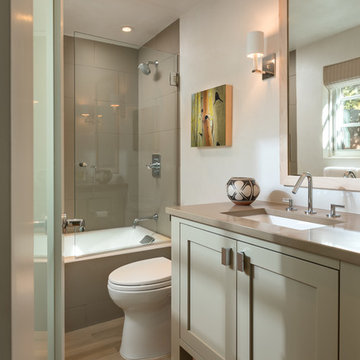
Inspiration pour une salle d'eau design de taille moyenne avec un placard à porte shaker, des portes de placard grises, une baignoire en alcôve, un combiné douche/baignoire, WC à poser, un carrelage marron, des carreaux de porcelaine, un mur blanc, parquet clair, un lavabo encastré, un plan de toilette en quartz modifié, un sol marron et aucune cabine.

Design de la salle de bain par : Caroline Bouffard Design
Comptoirs par: Les Artistes du Bois inc.
Bathroom Design by: Caroline Bouffard Design
Countertops: Les Artistes du Bois inc.
Immophoto - Frederic Blanchet
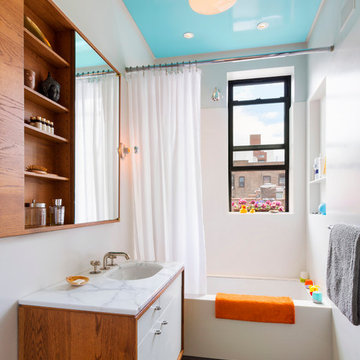
© Albert Vecerka/Esto
Réalisation d'une salle de bain design pour enfant avec une baignoire en alcôve, un plan de toilette en marbre, un placard à porte plane, des portes de placard blanches, un combiné douche/baignoire, un mur blanc, un lavabo encastré et une cabine de douche avec un rideau.
Réalisation d'une salle de bain design pour enfant avec une baignoire en alcôve, un plan de toilette en marbre, un placard à porte plane, des portes de placard blanches, un combiné douche/baignoire, un mur blanc, un lavabo encastré et une cabine de douche avec un rideau.
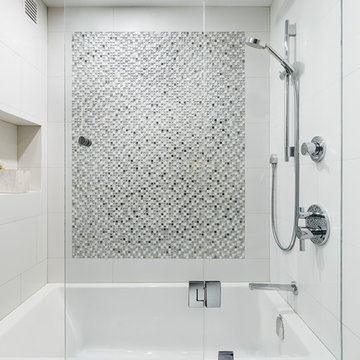
Gillian Jackson
Inspiration pour une petite salle de bain design en bois clair avec une baignoire en alcôve, un combiné douche/baignoire, un carrelage gris, un carrelage blanc et des carreaux de porcelaine.
Inspiration pour une petite salle de bain design en bois clair avec une baignoire en alcôve, un combiné douche/baignoire, un carrelage gris, un carrelage blanc et des carreaux de porcelaine.
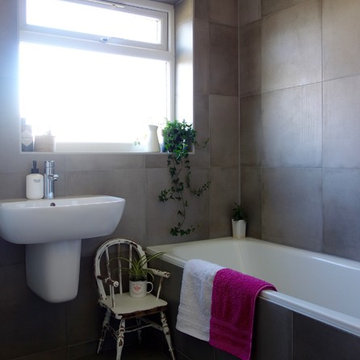
Making Spaces
Exemple d'une petite salle de bain tendance pour enfant avec un placard à porte vitrée, une baignoire posée, un combiné douche/baignoire, un carrelage gris, un mur blanc, un sol en carrelage de porcelaine et un lavabo suspendu.
Exemple d'une petite salle de bain tendance pour enfant avec un placard à porte vitrée, une baignoire posée, un combiné douche/baignoire, un carrelage gris, un mur blanc, un sol en carrelage de porcelaine et un lavabo suspendu.
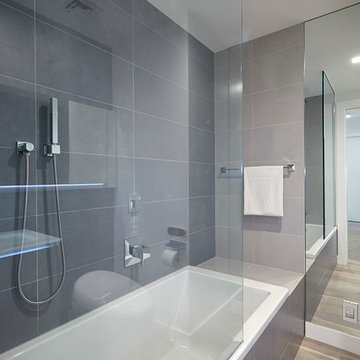
Idées déco pour une grande salle de bain principale contemporaine avec une baignoire posée, un combiné douche/baignoire, un sol en bois brun, WC à poser, un carrelage gris, des carreaux de porcelaine, un placard à porte plane, des portes de placard blanches, un mur blanc, un lavabo intégré, un plan de toilette en verre et un sol beige.
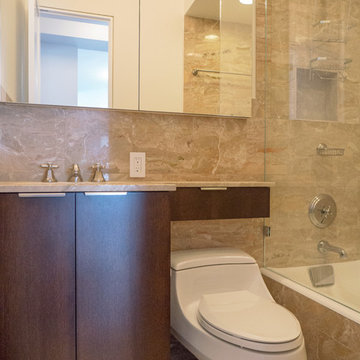
A partial renovation of the bathroom brought tremendous results. We pulled the vanity out in the bath and replaced it with one of our signature custom space saving vanities with recessed toilet paper holder and storage cabinet over the toilet. We also added a Robern medicine cabinet with much more storage, much needed electrical outlets, and enclosed the tub / shower in glass.
Design Tip: By leaving the existing stone tiles and fixtures in place, we were able to conserve budget and apply it to the high-end finishes in the amazing open kitchen and living room transformation.
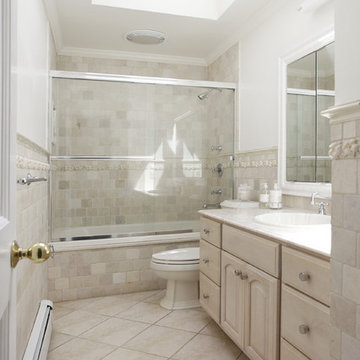
White and beige bathroom with skylight allowing natural light into the room. White walls with multi-toned beige colored tile wainscoting and shower. Decorative, bumpy textured tile strip gives the beige bathroom a unique look. Cabinets are beige, natural wood color with white counter top and sink.
Architect - Hierarchy Architects + Designers, TJ Costello
Photographer - Brian Jordan, Graphite NYC
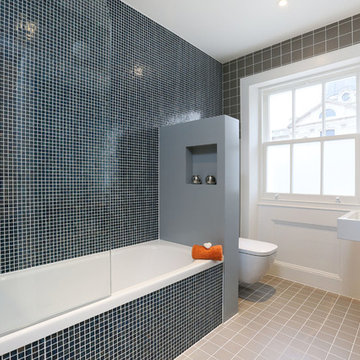
Inspiration pour une salle de bain principale design en bois brun avec mosaïque, un lavabo suspendu, un combiné douche/baignoire, WC suspendus, un carrelage noir et une baignoire en alcôve.
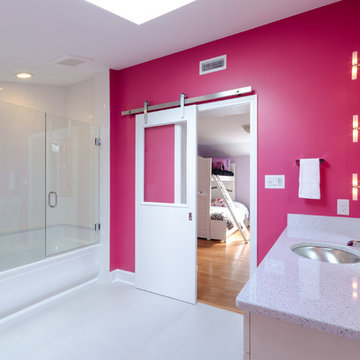
The new en suite with barn style door, frameless glass tub/shower door and Cambria Whitney quartz tops. The use of Panama Rose was a great choice for the bath! Photo by John Magor Photography

Idée de décoration pour une salle de bain design de taille moyenne pour enfant avec un lavabo intégré, un combiné douche/baignoire, un carrelage noir, un mur multicolore, un placard à porte plane, des portes de placard grises, une baignoire en alcôve, WC séparés, des carreaux de porcelaine et un sol en carrelage de porcelaine.
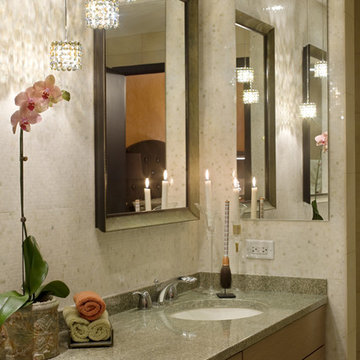
Sleek, well appointed bath for Chicago high rise condo. Granite counter top with simple undermount sinks. Flat front cabinet panels with crystal pulls. A pair of mirrors for each sink with medicine cabinets off to the side. Finishing touch is the 3 drop pendant light with crystal shades.

Inspiration pour une salle de bain design avec un placard à porte plane, des portes de placard blanches, une baignoire en alcôve, un combiné douche/baignoire, WC suspendus, un carrelage blanc, un plan vasque, un sol gris, meuble simple vasque et meuble-lavabo suspendu.

Our client needed to upgrade a mall bathroom needs to include a soaker bath shower combination, as much storage as possible, and lots of style!
The result is a great space with color, style and flare.
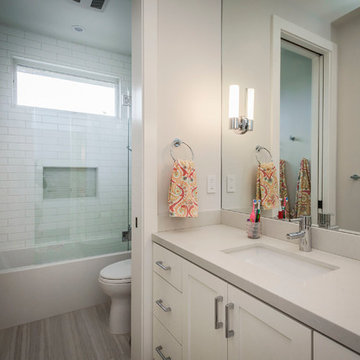
Photographer: Dennis Mayer
Exemple d'une salle de bain principale tendance de taille moyenne avec un placard avec porte à panneau encastré, des portes de placard blanches, une baignoire en alcôve, un combiné douche/baignoire, un carrelage blanc, un mur blanc, un lavabo encastré et un carrelage métro.
Exemple d'une salle de bain principale tendance de taille moyenne avec un placard avec porte à panneau encastré, des portes de placard blanches, une baignoire en alcôve, un combiné douche/baignoire, un carrelage blanc, un mur blanc, un lavabo encastré et un carrelage métro.
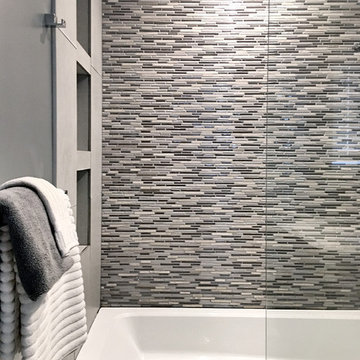
Inspiration pour une salle de bain principale design de taille moyenne avec une baignoire d'angle, un combiné douche/baignoire, un carrelage gris, des carreaux de céramique, un mur gris et un sol en carrelage de céramique.
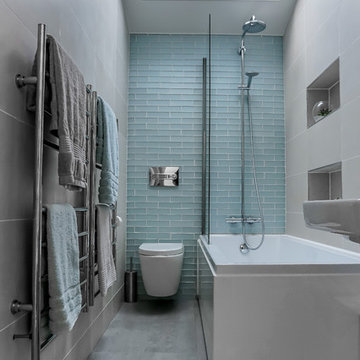
Photography by Sean Nugent
Cette photo montre une salle d'eau tendance de taille moyenne avec un combiné douche/baignoire, WC suspendus, un mur gris, un sol gris, aucune cabine, une baignoire d'angle et un carrelage gris.
Cette photo montre une salle d'eau tendance de taille moyenne avec un combiné douche/baignoire, WC suspendus, un mur gris, un sol gris, aucune cabine, une baignoire d'angle et un carrelage gris.
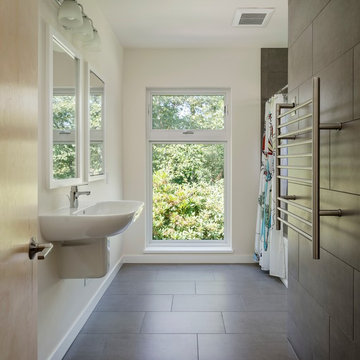
Aaron Leitz
Inspiration pour une salle de bain principale design de taille moyenne avec un carrelage gris, des carreaux de porcelaine, un combiné douche/baignoire, un lavabo suspendu, un mur blanc et un sol en carrelage de porcelaine.
Inspiration pour une salle de bain principale design de taille moyenne avec un carrelage gris, des carreaux de porcelaine, un combiné douche/baignoire, un lavabo suspendu, un mur blanc et un sol en carrelage de porcelaine.
Idées déco de salles de bains et WC contemporains avec un combiné douche/baignoire
9

