Idées déco de salles de bains et WC contemporains avec un lavabo de ferme
Trier par :
Budget
Trier par:Populaires du jour
41 - 60 sur 4 465 photos
1 sur 3

Réalisation d'un WC et toilettes design avec des portes de placard blanches, WC séparés, un carrelage vert, des carreaux de céramique, un sol en bois brun, un lavabo de ferme, un plan de toilette en bois, un sol marron, un plan de toilette marron et meuble-lavabo sur pied.

The soft roman shades and fun plant container coordinate with the teal accent on the vintage clawfoot tub.
Aménagement d'une petite salle d'eau contemporaine avec une baignoire sur pieds, un combiné douche/baignoire, WC séparés, sol en stratifié, un lavabo de ferme, un sol noir, une cabine de douche avec un rideau, meuble simple vasque et du lambris.
Aménagement d'une petite salle d'eau contemporaine avec une baignoire sur pieds, un combiné douche/baignoire, WC séparés, sol en stratifié, un lavabo de ferme, un sol noir, une cabine de douche avec un rideau, meuble simple vasque et du lambris.
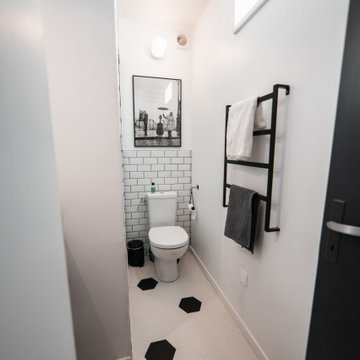
Exemple d'une petite douche en alcôve tendance avec WC à poser, un carrelage blanc, des carreaux de céramique, un mur blanc, un sol en carrelage de céramique, un lavabo de ferme, un plan de toilette en bois, un sol blanc, une cabine de douche à porte coulissante, un plan de toilette noir et meuble simple vasque.
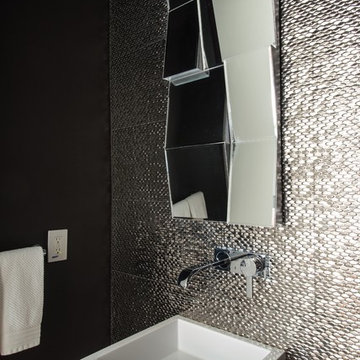
Idées déco pour un WC et toilettes contemporain avec carrelage en métal, un mur noir et un lavabo de ferme.

Powder Room
Cette photo montre un WC et toilettes tendance de taille moyenne avec WC à poser, un carrelage multicolore, des dalles de pierre, un mur blanc, un sol en bois brun, un lavabo de ferme, un plan de toilette en surface solide, un sol beige et un plan de toilette blanc.
Cette photo montre un WC et toilettes tendance de taille moyenne avec WC à poser, un carrelage multicolore, des dalles de pierre, un mur blanc, un sol en bois brun, un lavabo de ferme, un plan de toilette en surface solide, un sol beige et un plan de toilette blanc.
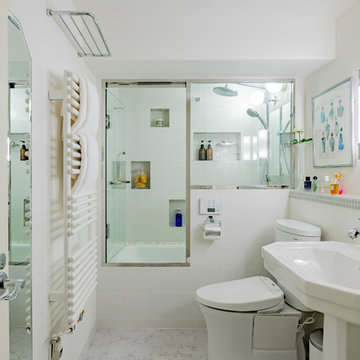
Atelier FAVORI All Rights Reserved
Exemple d'une salle de bain tendance avec WC séparés, un mur blanc, un lavabo de ferme, un plan de toilette blanc, des portes de placard blanches, un carrelage blanc et un sol blanc.
Exemple d'une salle de bain tendance avec WC séparés, un mur blanc, un lavabo de ferme, un plan de toilette blanc, des portes de placard blanches, un carrelage blanc et un sol blanc.

A deco mood prevails in the master shower room with Carrera marble floor slabs, crackle glaze tiles and vintage sanitaryware. The recessed medicine cabinet with a walnut frame provides a contemporary touch.
Photographer: Bruce Hemming
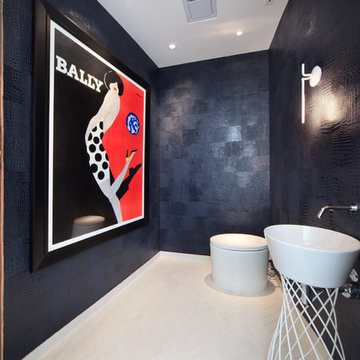
Inspiration pour une salle de bain design avec un lavabo de ferme et un carrelage noir.
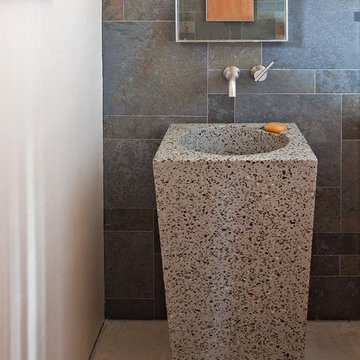
Copyrights: WA design
Cette photo montre une salle de bain tendance de taille moyenne avec un mur gris, sol en béton ciré, un lavabo de ferme et un sol gris.
Cette photo montre une salle de bain tendance de taille moyenne avec un mur gris, sol en béton ciré, un lavabo de ferme et un sol gris.
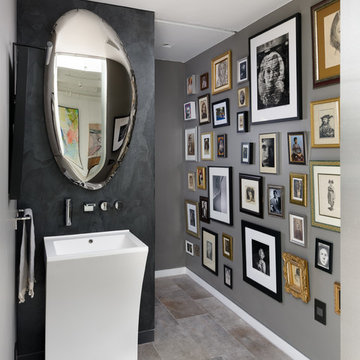
cred Geoff Captain Studios
Inspiration pour un WC et toilettes design avec un mur gris, un lavabo de ferme et un sol gris.
Inspiration pour un WC et toilettes design avec un mur gris, un lavabo de ferme et un sol gris.
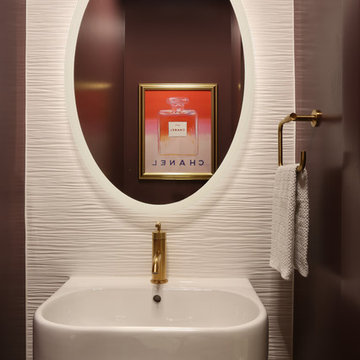
This unapologetically sexy powder room is drenched in a rich plumb color (Farrow & Ball 222 Brinjal). It compliments the jazzy Andy Warhol print for Chanel, and the three dimensional Atlas Concorde tile accent wall. The clean look is completed with brushed gold fixtures and minimal elegance. Photo by David Sparks
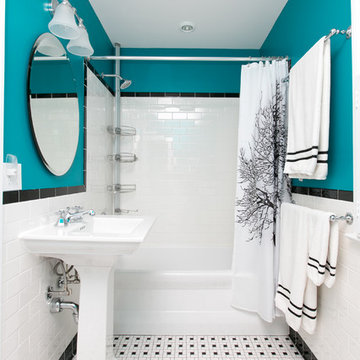
Exemple d'une salle d'eau tendance de taille moyenne avec une baignoire en alcôve, un combiné douche/baignoire, un carrelage noir et blanc, un carrelage métro, un mur bleu, un sol en carrelage de terre cuite, un lavabo de ferme, un plan de toilette en surface solide, un sol multicolore, une cabine de douche avec un rideau et un plan de toilette blanc.

This full bathroom remodel began with removing carpet and a small tub. It made a full transformation with a walk in shower, marble floors, new plumbing and hardware, lighting, and a crisp color palette.
Amy Bartlam
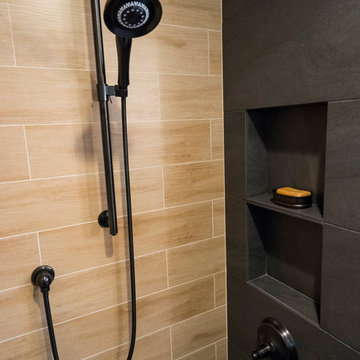
Aménagement d'une salle d'eau contemporaine en bois brun de taille moyenne avec un placard à porte shaker, une douche d'angle, WC séparés, un carrelage noir, des carreaux de porcelaine, un mur jaune, un sol en carrelage de porcelaine, un lavabo de ferme et un plan de toilette en carrelage.
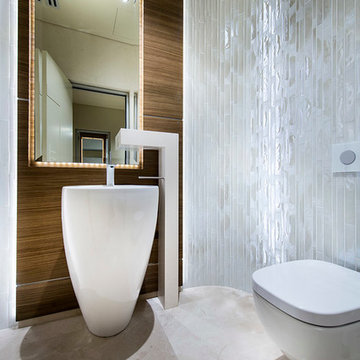
Réalisation d'une salle de bain design avec un lavabo de ferme, WC suspendus et un carrelage blanc.
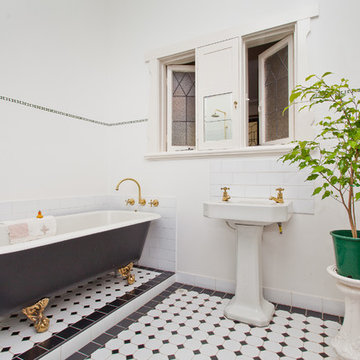
Putra Indrawan
Idée de décoration pour une salle de bain design avec un lavabo de ferme, une baignoire sur pieds, un carrelage blanc, un carrelage métro, un mur blanc, un sol en carrelage de céramique, un sol multicolore et du carrelage bicolore.
Idée de décoration pour une salle de bain design avec un lavabo de ferme, une baignoire sur pieds, un carrelage blanc, un carrelage métro, un mur blanc, un sol en carrelage de céramique, un sol multicolore et du carrelage bicolore.
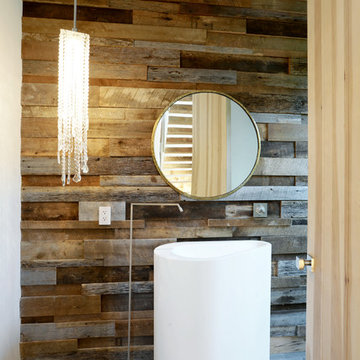
addet madan Design
Idée de décoration pour un WC et toilettes design de taille moyenne avec un lavabo de ferme, un mur marron et sol en béton ciré.
Idée de décoration pour un WC et toilettes design de taille moyenne avec un lavabo de ferme, un mur marron et sol en béton ciré.

In contrast, another bathroom is lined with slate strips, and features a freestanding bath, a built-in medicine cabinet with a wenge frame, and four niches which add some depth to the room.
Photographer: Bruce Hemming
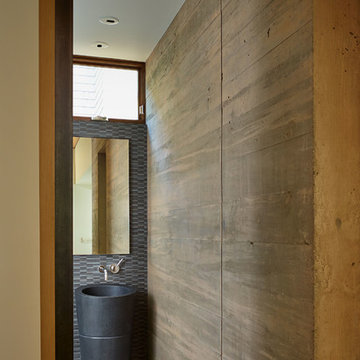
Contractor: Prestige Residential Construction; Interior Design: NB Design Group; Photo: Benjamin Benschneider
Aménagement d'un WC et toilettes contemporain avec un lavabo de ferme et un carrelage gris.
Aménagement d'un WC et toilettes contemporain avec un lavabo de ferme et un carrelage gris.

Twin Peaks House is a vibrant extension to a grand Edwardian homestead in Kensington.
Originally built in 1913 for a wealthy family of butchers, when the surrounding landscape was pasture from horizon to horizon, the homestead endured as its acreage was carved up and subdivided into smaller terrace allotments. Our clients discovered the property decades ago during long walks around their neighbourhood, promising themselves that they would buy it should the opportunity ever arise.
Many years later the opportunity did arise, and our clients made the leap. Not long after, they commissioned us to update the home for their family of five. They asked us to replace the pokey rear end of the house, shabbily renovated in the 1980s, with a generous extension that matched the scale of the original home and its voluminous garden.
Our design intervention extends the massing of the original gable-roofed house towards the back garden, accommodating kids’ bedrooms, living areas downstairs and main bedroom suite tucked away upstairs gabled volume to the east earns the project its name, duplicating the main roof pitch at a smaller scale and housing dining, kitchen, laundry and informal entry. This arrangement of rooms supports our clients’ busy lifestyles with zones of communal and individual living, places to be together and places to be alone.
The living area pivots around the kitchen island, positioned carefully to entice our clients' energetic teenaged boys with the aroma of cooking. A sculpted deck runs the length of the garden elevation, facing swimming pool, borrowed landscape and the sun. A first-floor hideout attached to the main bedroom floats above, vertical screening providing prospect and refuge. Neither quite indoors nor out, these spaces act as threshold between both, protected from the rain and flexibly dimensioned for either entertaining or retreat.
Galvanised steel continuously wraps the exterior of the extension, distilling the decorative heritage of the original’s walls, roofs and gables into two cohesive volumes. The masculinity in this form-making is balanced by a light-filled, feminine interior. Its material palette of pale timbers and pastel shades are set against a textured white backdrop, with 2400mm high datum adding a human scale to the raked ceilings. Celebrating the tension between these design moves is a dramatic, top-lit 7m high void that slices through the centre of the house. Another type of threshold, the void bridges the old and the new, the private and the public, the formal and the informal. It acts as a clear spatial marker for each of these transitions and a living relic of the home’s long history.
Idées déco de salles de bains et WC contemporains avec un lavabo de ferme
3

