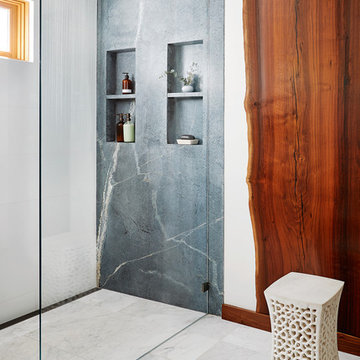Idées déco de salles de bains et WC contemporains avec un mur en pierre
Trier par :
Budget
Trier par:Populaires du jour
1 - 20 sur 348 photos
1 sur 3

Exemple d'une salle de bain principale et grise et blanche tendance avec un placard à porte plane, des portes de placard blanches, une baignoire encastrée, un lavabo encastré, un sol blanc, un combiné douche/baignoire, un carrelage gris, du carrelage en marbre, un mur gris, un sol en marbre, un plan de toilette en marbre, du carrelage bicolore, meuble double vasque, meuble-lavabo encastré et un mur en pierre.
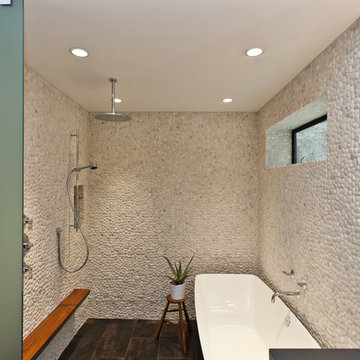
Master bath- Walk-in curbless shower with pebble tile walls, frosted glass partition, teak ledge, rain shower head and deep soaking tub
Frank Paul Perez Photographer

Tsantes Photography
Cette image montre une salle de bain design avec une douche double, du carrelage en travertin et un mur en pierre.
Cette image montre une salle de bain design avec une douche double, du carrelage en travertin et un mur en pierre.

Aménagement d'une salle de bain grise et blanche contemporaine de taille moyenne avec un placard à porte shaker, des portes de placard blanches, WC à poser, un carrelage blanc, du carrelage en marbre, un mur blanc, un sol en marbre, un lavabo encastré, un plan de toilette en marbre, un sol blanc, une cabine de douche à porte battante, un plan de toilette blanc, meuble simple vasque, meuble-lavabo sur pied, un plafond en papier peint et un mur en pierre.

Downstairs master bathroom.
The Owners lives are uplifted daily by the beautiful, uncluttered and highly functional spaces that flow effortlessly from one to the next. They can now connect to the natural environment more freely and strongly, and their family relationships are enhanced by both the ease of being and operating together in the social spaces and the increased independence of the private ones.
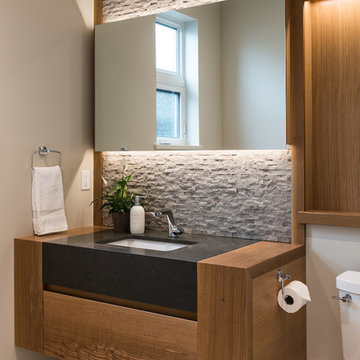
Leanna Rathkelly
Cette photo montre une salle de bain tendance en bois brun avec un carrelage gris, un carrelage de pierre, un mur beige, un lavabo encastré, un sol beige et un mur en pierre.
Cette photo montre une salle de bain tendance en bois brun avec un carrelage gris, un carrelage de pierre, un mur beige, un lavabo encastré, un sol beige et un mur en pierre.
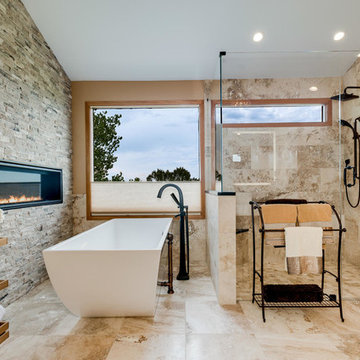
Imagine stepping into your Tuscan bathroom retreat at the start and end of your day.
Idée de décoration pour une grande salle de bain principale design avec une baignoire indépendante, une douche à l'italienne, un carrelage beige, du carrelage en travertin, un sol en travertin, un sol beige, une cabine de douche à porte battante, un mur beige et un mur en pierre.
Idée de décoration pour une grande salle de bain principale design avec une baignoire indépendante, une douche à l'italienne, un carrelage beige, du carrelage en travertin, un sol en travertin, un sol beige, une cabine de douche à porte battante, un mur beige et un mur en pierre.
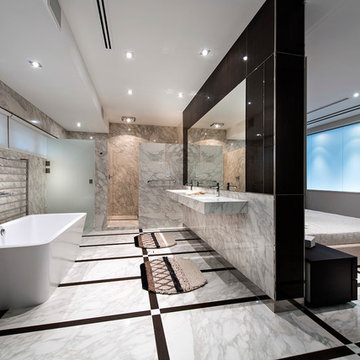
Joel Barbitia
Inspiration pour une salle de bain principale design avec un lavabo suspendu, une baignoire indépendante et un mur en pierre.
Inspiration pour une salle de bain principale design avec un lavabo suspendu, une baignoire indépendante et un mur en pierre.

EMR Photography
Aménagement d'une salle de bain contemporaine avec un lavabo intégré, une douche d'angle, un carrelage marron, du carrelage en travertin et un mur en pierre.
Aménagement d'une salle de bain contemporaine avec un lavabo intégré, une douche d'angle, un carrelage marron, du carrelage en travertin et un mur en pierre.
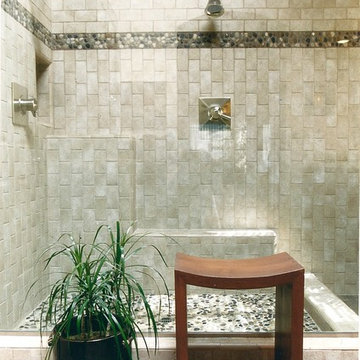
Asian/Contemporary master bath with a "Zen" feel.
River rocks line the shower floor and textured tile with glass accents create a tranquil feeling.

Cette salle de bain attenante à la chambre parentale a été réalisée dans un esprit zen et naturel. Le carrelage ton pierre de taille s'harmonise avec le marbre des vasques et les meubles en noyer réalisés sur mesure. La robinetterie en cuivre apporte une touche de métal très naturelle à l'ensemble.
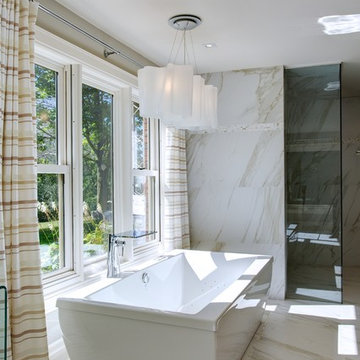
Idée de décoration pour une grande salle de bain principale design en bois brun avec un lavabo encastré, un placard à porte plane, une baignoire indépendante, une douche d'angle, WC à poser, un carrelage blanc, un mur blanc et un mur en pierre.
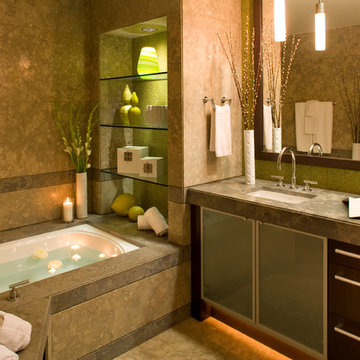
David Hewitt & Ann Garrison Architectural Photography
Aménagement d'une salle de bain contemporaine en bois foncé avec un lavabo encastré, un placard à porte vitrée, une baignoire encastrée, un carrelage vert, mosaïque et un mur en pierre.
Aménagement d'une salle de bain contemporaine en bois foncé avec un lavabo encastré, un placard à porte vitrée, une baignoire encastrée, un carrelage vert, mosaïque et un mur en pierre.
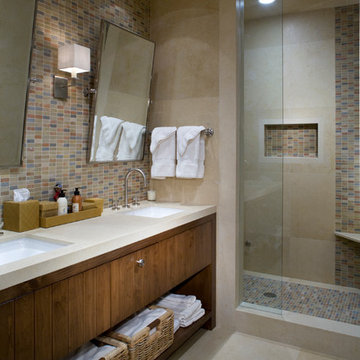
Mosaic tile shower floor is the same inside the niche and an accent above the shower bench accompanied with large stone pieces.
Cette image montre une douche en alcôve design en bois foncé avec un lavabo encastré, un placard à porte plane, un carrelage multicolore, mosaïque et un mur en pierre.
Cette image montre une douche en alcôve design en bois foncé avec un lavabo encastré, un placard à porte plane, un carrelage multicolore, mosaïque et un mur en pierre.
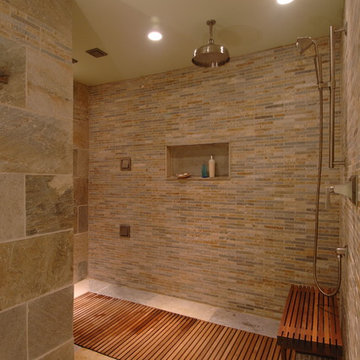
Photography by Celebration-Studios
Inspiration pour une salle de bain design avec une douche ouverte, un carrelage beige, aucune cabine et un mur en pierre.
Inspiration pour une salle de bain design avec une douche ouverte, un carrelage beige, aucune cabine et un mur en pierre.
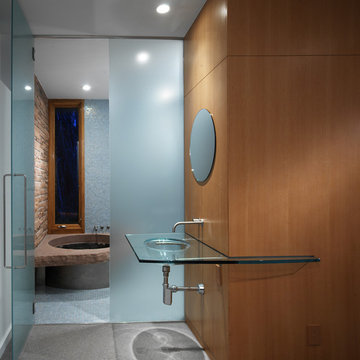
The existing 1950’s ranch house was remodeled by this firm during a 4-year period commencing in 1997. Following the Phase I remodel and master bedroom loft addition, the property was sold to the present owners, a retired geologist and freelance artist. The geologist discovered the largest gas reserve in Wyoming, which he named ‘Jonah’.
The new owners program included a guest bedroom suite and an office. The owners wanted the addition to express their informal lifestyle of entertaining small and large groups in a setting that would recall their worldly travels.
The new 2 story, 1,475 SF guest house frames the courtyard and contains an upper level office loft and a main level guest bedroom, sitting room and bathroom suite. All rooms open to the courtyard or rear Zen garden. The centralized fire pit / water feature defines the courtyard while creating an axial alignment with the circular skylight in the guest house loft. At the time of Jonahs’ discovery, sunlight tracks through the skylight, directly into the center of the courtyard fire pit, giving the house a subliminal yet personal attachment to the present owners.
Different types and textures of stone are used throughout the guest house to respond to the owner’s geological background. A rotating work-station, the courtyard ‘room’, a stainless steel Japanese soaking tub, the communal fire pit, and the juxtaposition of refined materials and textured stone reinforce the owner’s extensive travel and communal experiences.
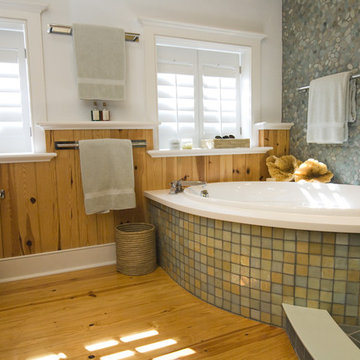
Photo by John Welsh.
Inspiration pour une salle de bain design avec une plaque de galets et un mur en pierre.
Inspiration pour une salle de bain design avec une plaque de galets et un mur en pierre.
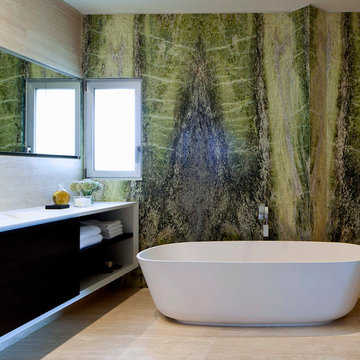
Amit Geron
Cette image montre une salle de bain design avec une baignoire indépendante, un mur vert, du carrelage en marbre et un mur en pierre.
Cette image montre une salle de bain design avec une baignoire indépendante, un mur vert, du carrelage en marbre et un mur en pierre.
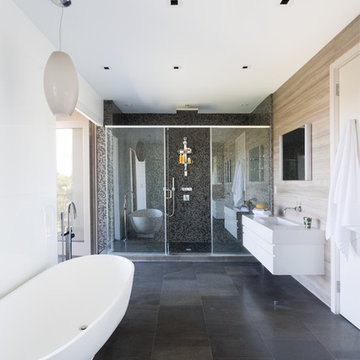
Claudia Uribe Photography
Aménagement d'une grande douche en alcôve principale contemporaine avec une baignoire indépendante, un placard à porte plane, des portes de placard blanches, un mur blanc, un lavabo intégré, un plan de toilette en surface solide, du carrelage en ardoise et un mur en pierre.
Aménagement d'une grande douche en alcôve principale contemporaine avec une baignoire indépendante, un placard à porte plane, des portes de placard blanches, un mur blanc, un lavabo intégré, un plan de toilette en surface solide, du carrelage en ardoise et un mur en pierre.
Idées déco de salles de bains et WC contemporains avec un mur en pierre
1


