Idées déco de salles de bains et WC contemporains avec un mur vert
Trier par :
Budget
Trier par:Populaires du jour
61 - 80 sur 4 758 photos
1 sur 3
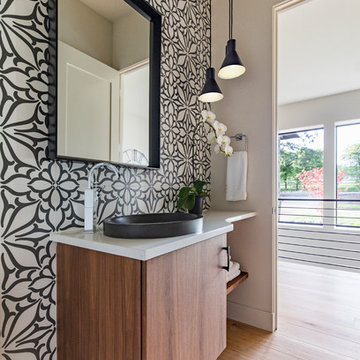
Photo by: David Papazian Photography
Idées déco pour une salle de bain contemporaine en bois brun avec un carrelage noir et blanc, un sol en bois brun, une vasque, un plan de toilette en quartz, un sol marron, un plan de toilette blanc, un placard à porte plane et un mur vert.
Idées déco pour une salle de bain contemporaine en bois brun avec un carrelage noir et blanc, un sol en bois brun, une vasque, un plan de toilette en quartz, un sol marron, un plan de toilette blanc, un placard à porte plane et un mur vert.

A guest shower room on the first floor which is compact and functional. Dark matt hexagonal tiles contrast light glazed wall tiles to give a crisp aesthetic.
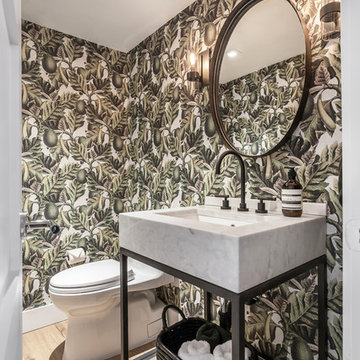
Exemple d'un petit WC et toilettes tendance avec des portes de placard blanches, WC à poser, un mur vert, sol en stratifié, un sol beige, un plan de toilette blanc, un placard sans porte et un plan vasque.

New ProFlo tub, Anatolia Classic Calacatta 13" x 13" porcelain tub/shower wall tile laid in a brick style pattern with Cathedral Waterfall linear accent tile, custom recess/niche, Delta grab bars, Brizo Rook Series tub/shower fixtures, and frameless tub/shower sliding glass door! Anatolia Classic Calacatta 12" x 24" porcelain floor tile laid in a 1/3-2/3 pattern, Medallion custom cabinetry with full overlay slab doors and drawers, leathered Black Pearl granite countertop, and Top Knobs cabinet hardware!

Master Bath with green encaustic tiles
Idées déco pour une grande salle de bain principale contemporaine en bois clair avec un placard sans porte, une baignoire en alcôve, une douche ouverte, un carrelage noir et blanc, du carrelage en marbre, un mur vert, un sol en marbre, un lavabo intégré et un plan de toilette en marbre.
Idées déco pour une grande salle de bain principale contemporaine en bois clair avec un placard sans porte, une baignoire en alcôve, une douche ouverte, un carrelage noir et blanc, du carrelage en marbre, un mur vert, un sol en marbre, un lavabo intégré et un plan de toilette en marbre.

Massery Photography, Inc.
Réalisation d'une grande salle de bain principale design en bois clair avec une baignoire posée, une douche double, WC à poser, un carrelage vert, des plaques de verre, un sol en calcaire, une vasque, un plan de toilette en calcaire, un placard à porte plane et un mur vert.
Réalisation d'une grande salle de bain principale design en bois clair avec une baignoire posée, une douche double, WC à poser, un carrelage vert, des plaques de verre, un sol en calcaire, une vasque, un plan de toilette en calcaire, un placard à porte plane et un mur vert.
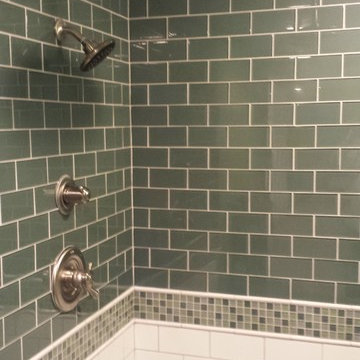
Cette photo montre une salle de bain tendance en bois foncé avec un carrelage vert et un mur vert.
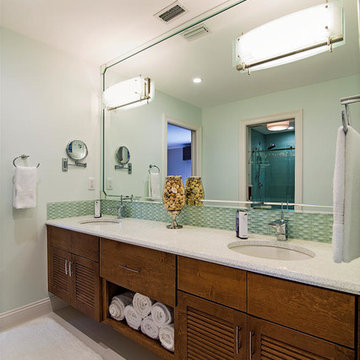
How to transform that boring, dated guest bath into a fresh new space with Florida vacation atmosphere? Add light, glass, and texture all set against a soothing white palette. High gloss aqua glass in the shower creates an “under the sea” water experience. Removal of an existing linen closet visually opens the space, making room for a private grooming area and open shelving for towel storage in the shower room. Casual hooks for wet towels. Aqua basket weave glass backsplash at the vanity adds fun and light-reflecting texture. This “spa” like guest bath says relax and welcome to paradise.
Interior Designer: Wanda Pfeiffer
Photo credit: Naples Kenny
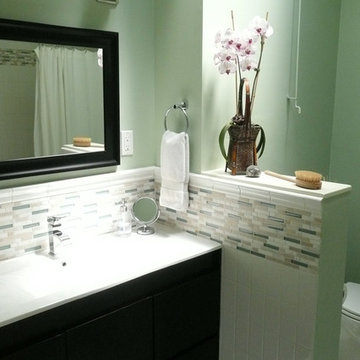
Idées déco pour une salle de bain principale contemporaine en bois foncé de taille moyenne avec un lavabo intégré, un placard à porte plane, un plan de toilette en surface solide, un combiné douche/baignoire, WC séparés, un carrelage multicolore, un carrelage en pâte de verre, un mur vert et un sol en carrelage de céramique.

© www.edwardcaldwellphoto.com
Inspiration pour une salle de bain principale design en bois brun de taille moyenne avec une douche à l'italienne, un lavabo encastré, un placard à porte plane, WC à poser, un carrelage vert, des carreaux de céramique, sol en béton ciré, un plan de toilette en verre recyclé et un mur vert.
Inspiration pour une salle de bain principale design en bois brun de taille moyenne avec une douche à l'italienne, un lavabo encastré, un placard à porte plane, WC à poser, un carrelage vert, des carreaux de céramique, sol en béton ciré, un plan de toilette en verre recyclé et un mur vert.
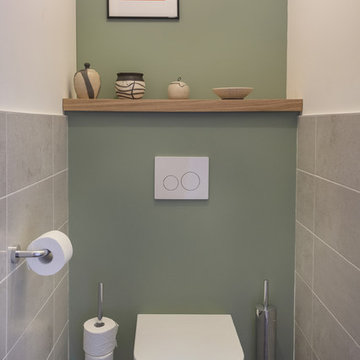
Souvent délaissés, ils méritent aussi toute notre attention ! Photos Lucie Thomas
Aménagement d'un petit WC suspendu contemporain avec un mur vert.
Aménagement d'un petit WC suspendu contemporain avec un mur vert.

Coburg Frieze is a purified design that questions what’s really needed.
The interwar property was transformed into a long-term family home that celebrates lifestyle and connection to the owners’ much-loved garden. Prioritising quality over quantity, the crafted extension adds just 25sqm of meticulously considered space to our clients’ home, honouring Dieter Rams’ enduring philosophy of “less, but better”.
We reprogrammed the original floorplan to marry each room with its best functional match – allowing an enhanced flow of the home, while liberating budget for the extension’s shared spaces. Though modestly proportioned, the new communal areas are smoothly functional, rich in materiality, and tailored to our clients’ passions. Shielding the house’s rear from harsh western sun, a covered deck creates a protected threshold space to encourage outdoor play and interaction with the garden.
This charming home is big on the little things; creating considered spaces that have a positive effect on daily life.

In the heart of Sorena's well-appointed home, the transformation of a powder room into a delightful blend of style and luxury has taken place. This fresh and inviting space combines modern tastes with classic art deco influences, creating an environment that's both comforting and elegant. High-end white porcelain fixtures, coordinated with appealing brass metals, offer a feeling of welcoming sophistication. The walls, dressed in tones of floral green, black, and tan, work perfectly with the bold green zigzag tile pattern. The contrasting black and white floral penny tile floor adds a lively touch to the room. And the ceiling, finished in glossy dark green paint, ties everything together, emphasizing the recurring green theme. Sorena now has a place that's not just a bathroom, but a refreshing retreat to enjoy and relax in.
Step into Sorena's powder room, and you'll find yourself in an artfully designed space where every element has been thoughtfully chosen. Brass accents create a unifying theme, while the quality porcelain sink and fixtures invite admiration and use. A well-placed mirror framed in brass extends the room visually, reflecting the rich patterns that make this space unique. Soft light from a frosted window accentuates the polished surfaces and highlights the harmonious blend of green shades throughout the room. More than just a functional space, Sorena's powder room offers a personal touch of luxury and style, turning everyday routines into something a little more special. It's a testament to what can be achieved when classic design meets contemporary flair, and it's a space where every visit feels like a treat.
The transformation of Sorena's home doesn't end with the powder room. If you've enjoyed taking a look at this space, you might also be interested in the kitchen renovation that's part of the same project. Designed with care and practicality, the kitchen showcases some great ideas that could be just what you're looking for.

The ensuite shower room features herringbone zellige tiles with a bold zigzag floor tile. The walls are finished in sage green which is complemented by the pink concrete basin.

Il bagno padronale è stato pensato come una vera e propria stanza da bagno, un luogo dove rilassarsi davvero, dove godersi qualche minuto in tranquillità lontani dalle interferenze del mondo esterno.
L’intervento è consistito nella ridistribuzione completa dello spazio, rispettando comunque l’architettura originale degli anni ’60, consentendo di valorizzare il progetto autentico senza rinunciare alla modernità.
La scelta cromatica ha un ruolo decisivo nella definizione dell’atmosfera: il verde infatti distende e rasserena, favorisce la riflessione e la calma rallentando la frequenza dei battiti cardiaci ed agevolando la respirazione. La carta da parati di London Art, su design di Davide Marotta, porta con sé un’essenza esotica, donando equilibrio all’ambiente.
Il layout della sala da bagno è stato aiutato da elementi che ne esaltano l'eleganze dell'insieme, la rubinetteria di @ritmonio con la finitura satinata si uniscono ai sanitari di @ceramichecielo e il lavabo in HPL di @arbi. Donano movimento alla simmetria creata con gli elementi su misura in rovere, le piastrelle di @41zero42.
La palette cromatica è stata studiata per garantire il senso di eleganza e sobrietà desiderati dalla committenza conservando comunque inalterata l’identità di Chroma Studio.

Conception & Rénovation d'une SDB avec création d'une douche à l'italienne & d'une baignoire Ilôt
@kshomedesign
Idée de décoration pour une petite salle de bain principale et blanche et bois design en bois foncé avec une baignoire posée, une douche à l'italienne, un carrelage blanc, des carreaux de céramique, un mur vert, un sol en carrelage de céramique, un lavabo posé, un plan de toilette en bois, un sol beige, une fenêtre, meuble simple vasque et meuble-lavabo suspendu.
Idée de décoration pour une petite salle de bain principale et blanche et bois design en bois foncé avec une baignoire posée, une douche à l'italienne, un carrelage blanc, des carreaux de céramique, un mur vert, un sol en carrelage de céramique, un lavabo posé, un plan de toilette en bois, un sol beige, une fenêtre, meuble simple vasque et meuble-lavabo suspendu.

When the homeowners purchased this Victorian family home, this bathroom was originally a dressing room. With two beautiful large sash windows which have far-fetching views of the sea, it was immediately desired for a freestanding bath to be placed underneath the window so the views can be appreciated. This is truly a beautiful space that feels calm and collected when you walk in – the perfect antidote to the hustle and bustle of modern family life.
The bathroom is accessed from the main bedroom via a few steps. Honed marble hexagon tiles from Ca’Pietra adorn the floor and the Victoria + Albert Amiata freestanding bath with its organic curves and elegant proportions sits in front of the sash window for an elegant impact and view from the bedroom.
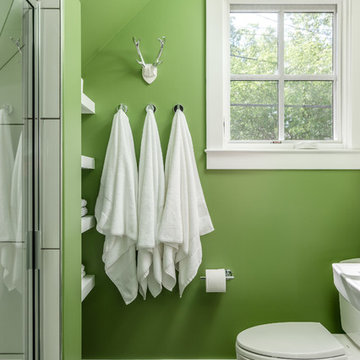
Small bathroom in apartment above detached garage. Angled/slope ceiling follows roof line.
studiⓞbuell, Photography
Inspiration pour une petite douche en alcôve design avec un carrelage blanc, des carreaux de porcelaine, un mur vert, un sol en carrelage de porcelaine, un sol gris, une cabine de douche à porte battante et un lavabo de ferme.
Inspiration pour une petite douche en alcôve design avec un carrelage blanc, des carreaux de porcelaine, un mur vert, un sol en carrelage de porcelaine, un sol gris, une cabine de douche à porte battante et un lavabo de ferme.

Aménagement d'une salle d'eau contemporaine de taille moyenne avec des portes de placard blanches, une douche d'angle, WC séparés, un carrelage gris, un carrelage vert, un carrelage en pâte de verre, un mur vert, un lavabo encastré, un plan de toilette en surface solide, un sol beige et une cabine de douche à porte battante.

Spacious Master Bath on Singer Island
Photo Credit: Carmel Brantley
Exemple d'une salle de bain principale tendance de taille moyenne avec un plan de toilette en marbre, un mur vert, un lavabo encastré, un placard avec porte à panneau surélevé, des portes de placard beiges, un bain bouillonnant, une douche ouverte, WC à poser, un carrelage beige, un carrelage de pierre, un sol en travertin, un sol beige et un plan de toilette beige.
Exemple d'une salle de bain principale tendance de taille moyenne avec un plan de toilette en marbre, un mur vert, un lavabo encastré, un placard avec porte à panneau surélevé, des portes de placard beiges, un bain bouillonnant, une douche ouverte, WC à poser, un carrelage beige, un carrelage de pierre, un sol en travertin, un sol beige et un plan de toilette beige.
Idées déco de salles de bains et WC contemporains avec un mur vert
4

