Idées déco de salles de bains et WC contemporains avec un mur violet
Trier par :
Budget
Trier par:Populaires du jour
161 - 180 sur 804 photos
1 sur 3
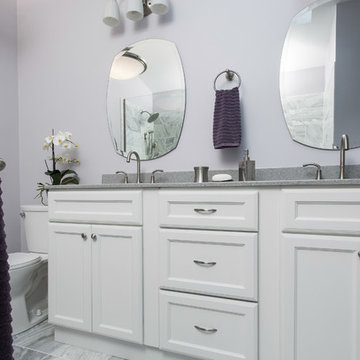
Designer: Heidi Sowatsky and The SWAT Design Team for Decorating Den Interiors,
Photographer: Anne Matheis
Inspiration pour une salle de bain principale design avec des portes de placard blanches, un plan de toilette en quartz modifié, une douche ouverte, un carrelage gris, un carrelage de pierre, un sol en marbre, un placard avec porte à panneau encastré et un mur violet.
Inspiration pour une salle de bain principale design avec des portes de placard blanches, un plan de toilette en quartz modifié, une douche ouverte, un carrelage gris, un carrelage de pierre, un sol en marbre, un placard avec porte à panneau encastré et un mur violet.
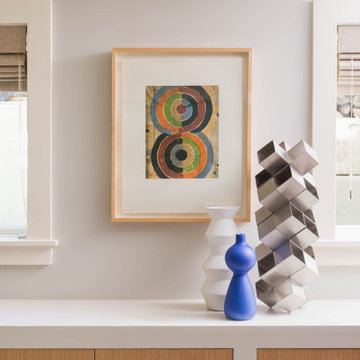
This beautiful home got a stunning makeover from our Oakland studio. We pulled colors from the client's beautiful heirloom quilt, which we used as an inspiration point to plan the design scheme. The bedroom got a calm and soothing appeal with a muted teal color. The adjoining bathroom was redesigned to accommodate a dual vanity, a free-standing tub, and a steam shower, all held together neatly by the river rock flooring. The living room used a different shade of teal with gold accents to create a lively, cheerful ambiance. The kitchen layout was maximized with a large island with a stunning cascading countertop. Fun colors and attractive backsplash tiles create a cheerful pop.
---
Designed by Oakland interior design studio Joy Street Design. Serving Alameda, Berkeley, Orinda, Walnut Creek, Piedmont, and San Francisco.
For more about Joy Street Design, see here:
https://www.joystreetdesign.com/
To learn more about this project, see here:
https://www.joystreetdesign.com/portfolio/oakland-home-transformation
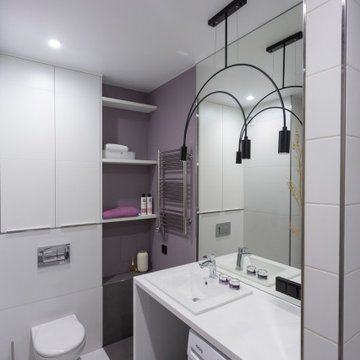
Ванную сделали более нейтральной, при сохранении графики и геометрии.
Но она не выпадает из общей концепции, потому что визуальные приемы были использованы те же самые, что и во всей квартире.
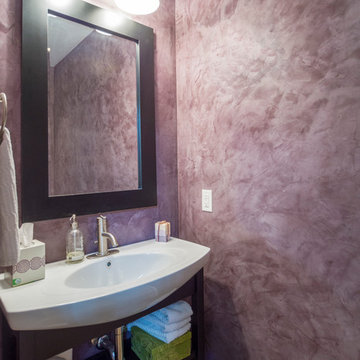
Photo Gary Lister
* Purple Venetian plaster walls frame the contemporary vanity, and bring out the color in the slate floor
Idées déco pour un petit WC et toilettes contemporain en bois foncé avec un lavabo de ferme, un placard sans porte, un mur violet et un sol en ardoise.
Idées déco pour un petit WC et toilettes contemporain en bois foncé avec un lavabo de ferme, un placard sans porte, un mur violet et un sol en ardoise.
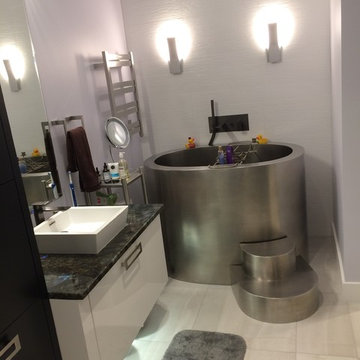
Modern Master Bathroom by Nexs Cabinets
Réalisation d'une grande salle de bain principale design avec un placard à porte plane, des portes de placard blanches, un bain japonais, un espace douche bain, WC suspendus, un mur violet, un sol en carrelage de céramique, une vasque, un plan de toilette en granite et un sol beige.
Réalisation d'une grande salle de bain principale design avec un placard à porte plane, des portes de placard blanches, un bain japonais, un espace douche bain, WC suspendus, un mur violet, un sol en carrelage de céramique, une vasque, un plan de toilette en granite et un sol beige.
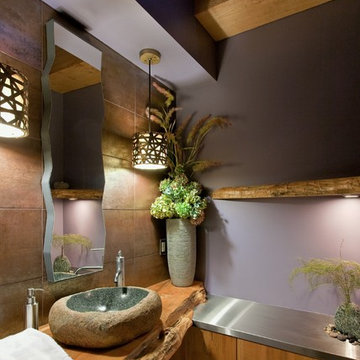
Exemple d'un WC et toilettes tendance en bois brun avec une vasque, un placard à porte plane, un plan de toilette en acier inoxydable, un carrelage marron, des carreaux de porcelaine, un mur violet et un plan de toilette marron.
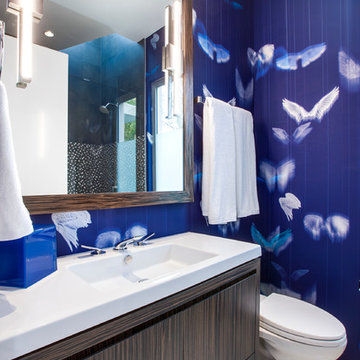
Luke Gibson Photography
Réalisation d'une salle de bain design en bois foncé avec un placard à porte plane, un mur violet et un lavabo intégré.
Réalisation d'une salle de bain design en bois foncé avec un placard à porte plane, un mur violet et un lavabo intégré.
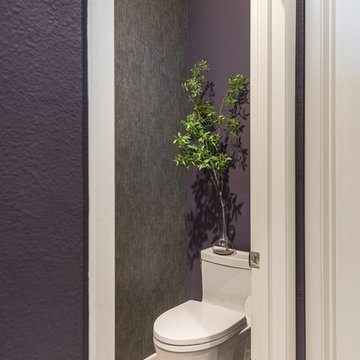
After living with the average master bathroom designed by the development company of their condo, my clients decided they had had enough. Longing for something sleeker, more modern, and with some style and flair, they hired me to create a space that would feel welcoming but unique. At their request, we removed a rarely-used bath tub and replaced it, and the adjacent small standing shower, with a much more spacious wet area. Both a vanity scaled for the room and its undermount sinks make the counter area seem roomier as well. New LED light fixtures, and mirrors outlined in oil-rubbed bronze to coordinate with the faucets, shower hardware, and vanity handles and towel bars bring a crisp, clean-lined sense. A deep, moody color on the walls and a fascinating, mineral-like wallpaper in the water closet serve to make this new master bath feel like a suite in a dramatic, contemporary hotel in New York or London. Photos by Bernardo Grijalva
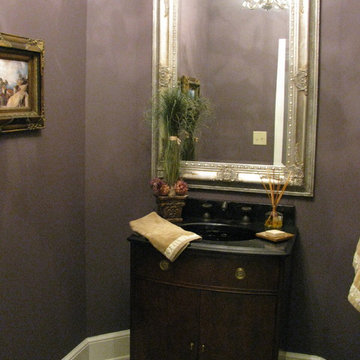
Exemple d'un petit WC et toilettes tendance en bois foncé avec un lavabo intégré, un placard à porte plane, un plan de toilette en granite, un mur violet et un sol en carrelage de céramique.
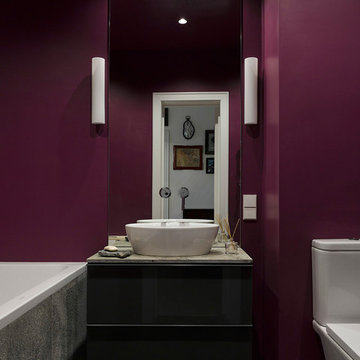
автор проекта - Студия "Атаманенко, Архитектура и Интерьеры", фотограф - Сергей Ананьев
Cette photo montre une salle de bain principale tendance avec un placard à porte plane, WC séparés, un mur violet, une vasque et un sol noir.
Cette photo montre une salle de bain principale tendance avec un placard à porte plane, WC séparés, un mur violet, une vasque et un sol noir.
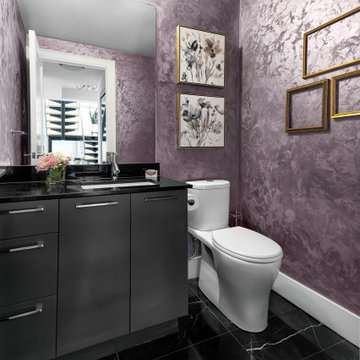
Cette image montre un WC et toilettes design de taille moyenne avec un placard à porte plane, des portes de placard noires, WC séparés, un mur violet, un sol en carrelage de porcelaine, un lavabo encastré, un sol noir, un plan de toilette noir et meuble-lavabo encastré.
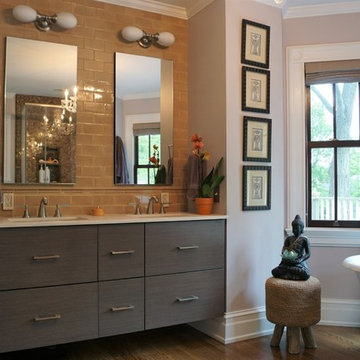
Exemple d'une salle de bain tendance avec un placard à porte plane, des portes de placard grises, une baignoire indépendante, un carrelage marron, un carrelage métro, un mur violet, un sol en bois brun, un lavabo encastré, un sol marron et un plan de toilette blanc.
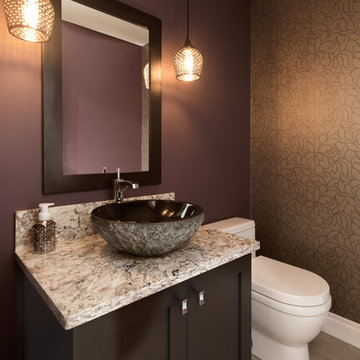
My House Design/Build Team | www.myhousedesignbuild.com | 604-694-6873 | Reuben Krabbe Photography
Cette image montre un WC et toilettes design en bois foncé de taille moyenne avec une vasque, un placard avec porte à panneau encastré, un plan de toilette en quartz modifié, WC à poser, un mur violet et un sol en carrelage de porcelaine.
Cette image montre un WC et toilettes design en bois foncé de taille moyenne avec une vasque, un placard avec porte à panneau encastré, un plan de toilette en quartz modifié, WC à poser, un mur violet et un sol en carrelage de porcelaine.
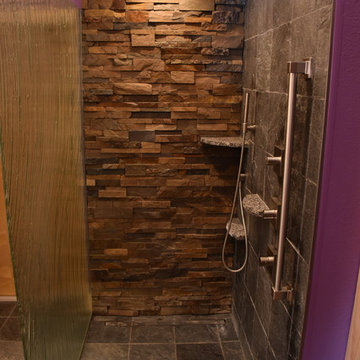
Beth Dahlke
Réalisation d'une douche en alcôve design de taille moyenne avec un placard à porte plane, un urinoir, un mur violet, un sol en ardoise, une vasque, un plan de toilette en surface solide et aucune cabine.
Réalisation d'une douche en alcôve design de taille moyenne avec un placard à porte plane, un urinoir, un mur violet, un sol en ardoise, une vasque, un plan de toilette en surface solide et aucune cabine.
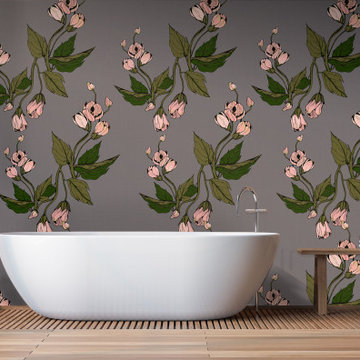
A soaking tub with a dramatic floral background in CA native plant wallpaper, mallow pattern.
Eco-friendly wallpaper with a subtle surface texture, 33 inches wide (width includes 0.5” overlap on each side) by 18 feet long, sold per 49.5 square foot roll.
Hand-drawn pattern inspired by Mallow blossoms, commonly called Abutilon or Flowering Maple, this woody shrub is best loved for its delicate drooping blossoms.
Mallow Wallpaper is available in 3 colorways: Midnight Forest, Evening Mauve and Dusty Dawn.
PVC- free, type II wallpaper made with 31% post consumer, recycled canvas. Printed with a VOC-free printing process free of solvents.
Pattern repeat: 33”
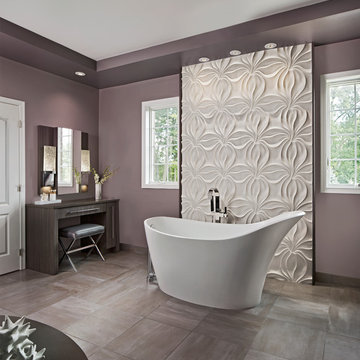
Winner! 2016 NKBA National Best Bath
bethsingerphotographer.com
Cette photo montre une très grande salle de bain principale tendance en bois brun avec un placard à porte plane, une baignoire indépendante, WC à poser, un carrelage marron, des carreaux de porcelaine, un mur violet, un sol en carrelage de porcelaine, une vasque, un plan de toilette en quartz modifié, un sol gris et un plan de toilette gris.
Cette photo montre une très grande salle de bain principale tendance en bois brun avec un placard à porte plane, une baignoire indépendante, WC à poser, un carrelage marron, des carreaux de porcelaine, un mur violet, un sol en carrelage de porcelaine, une vasque, un plan de toilette en quartz modifié, un sol gris et un plan de toilette gris.
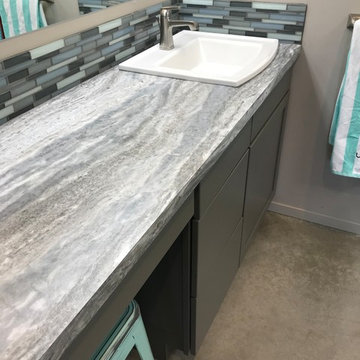
Mid Continent cabinetry- shaker door, dark gray pant on maple. we used a fun "fantasy marble" laminate for the tops and a fun blue and gray glass mosaic tile to tie it all in.
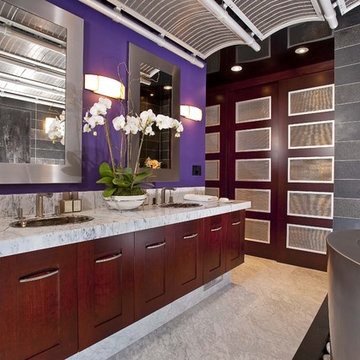
Inspiration pour une douche en alcôve design en bois foncé avec un lavabo posé, un placard à porte shaker, une baignoire indépendante, un carrelage gris et un mur violet.
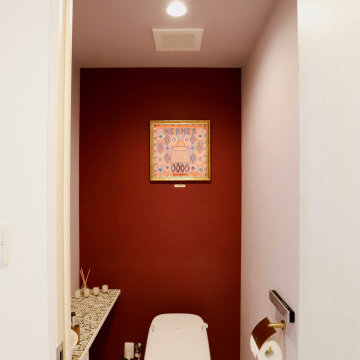
レッド系のパープルをアクセントクロスにし、手洗いカウンターにはブラウン系のガラスのモザイクタイルを使い、上品で落ち着きのあるお手洗いに。床は塩ビタイルの大理石模様にし清潔感と高級感を。
Cette image montre un WC et toilettes design avec WC à poser, un mur violet et meuble-lavabo encastré.
Cette image montre un WC et toilettes design avec WC à poser, un mur violet et meuble-lavabo encastré.
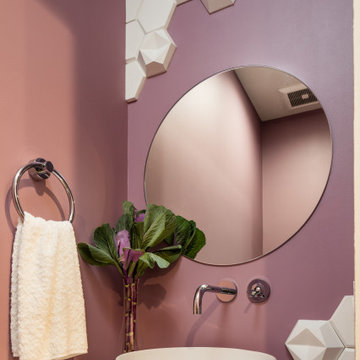
Cette image montre un petit WC et toilettes design avec WC à poser, un carrelage blanc, des carreaux de béton, un mur violet, un sol en carrelage de porcelaine, une vasque, un plan de toilette en quartz modifié, un sol gris et un plan de toilette blanc.
Idées déco de salles de bains et WC contemporains avec un mur violet
9

