Idées déco de salles de bains et WC craftsman avec des carreaux de porcelaine
Trier par :
Budget
Trier par:Populaires du jour
181 - 200 sur 2 348 photos
1 sur 3
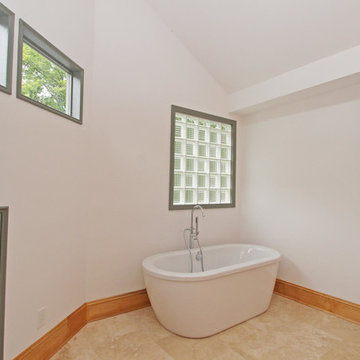
Cette photo montre une grande douche en alcôve principale craftsman en bois clair avec un placard à porte shaker, un carrelage marron, des carreaux de porcelaine, un mur blanc, un plan de toilette en granite, un sol beige, aucune cabine, un plan de toilette gris, une baignoire indépendante et un sol en travertin.
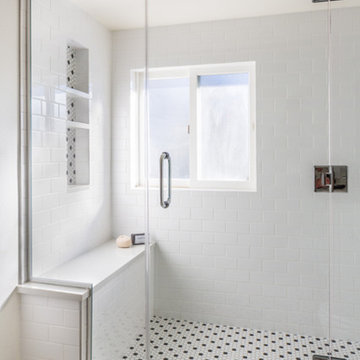
Idées déco pour une grande douche en alcôve craftsman pour enfant avec un placard avec porte à panneau encastré, des portes de placard grises, WC à poser, un carrelage noir et blanc, des carreaux de porcelaine, un mur gris, un sol en carrelage de céramique, un lavabo encastré, un plan de toilette en quartz, un sol multicolore et une cabine de douche à porte battante.
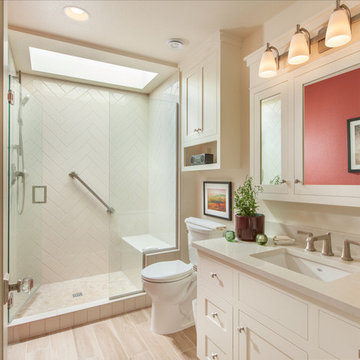
For this small cottage near Bush Park in Salem, we redesigned the kitchen, pantry and laundry room configuration to provide more efficient storage and workspace while keeping the integrity and historical accuracy of the home. In the bathroom we improved the skylight in the shower, installed custom glass doors and set the tile in a herringbone pattern to create an expansive feel that continues to reflect the home’s era. In addition to the kitchen and bathroom remodel, we updated the furnace, created a vibrant custom fireplace mantel in the living room, and rebuilt the front steps and porch overhang.
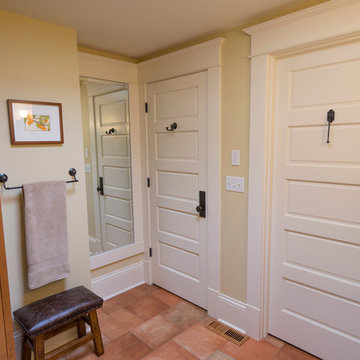
Aménagement d'une salle d'eau craftsman en bois brun de taille moyenne avec un placard à porte shaker, une douche d'angle, WC séparés, un carrelage noir, des carreaux de porcelaine, un mur jaune, un sol en carrelage de porcelaine, un lavabo de ferme et un plan de toilette en carrelage.
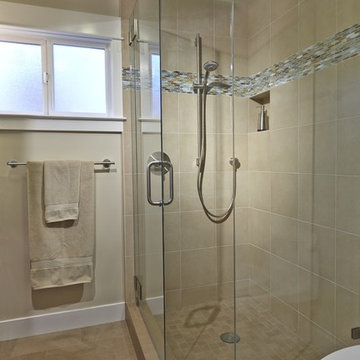
Photo by William Enos
Réalisation d'une petite salle de bain principale craftsman avec une douche d'angle, WC à poser, un carrelage beige, des carreaux de porcelaine, un mur beige et un sol en carrelage de porcelaine.
Réalisation d'une petite salle de bain principale craftsman avec une douche d'angle, WC à poser, un carrelage beige, des carreaux de porcelaine, un mur beige et un sol en carrelage de porcelaine.
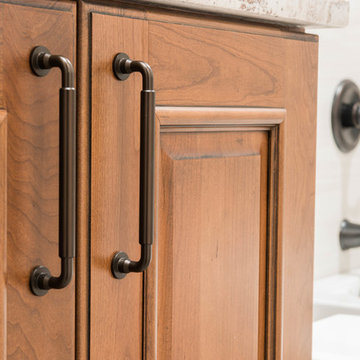
Designer Brittany Hutt specified Norcraft Cabinetry’s Roycroft Cherry door style painted Harvest with a black glaze for the single vanity, which includes detailed decorative feet for a craftsman style accent. The vanity was complete with the Lily Pull in Oil Rubbed Bronze from Top Knobs Hardware
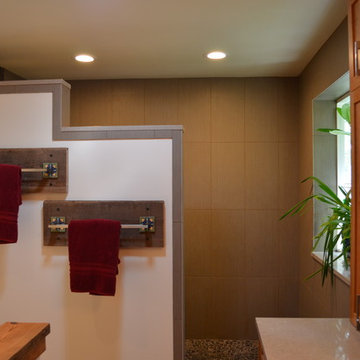
Again, with removing the large garden tub and extending the shower along the entire wall they now how a functional shower for their needs. This client really didn't want glass shower doors so we were able to create a custom stair-stepping wall that would keep the water inside the shower without the need for a glass door or panel. This is a private showering experience and makes it easier for them to maintain.
Coast to Coast Design, LLC
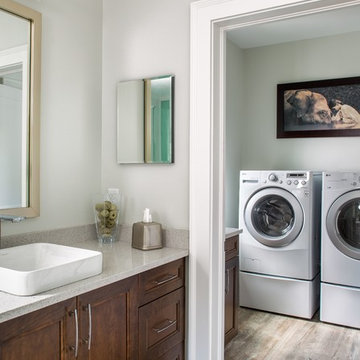
Jeff Herr Photography
Idée de décoration pour une salle de bain principale craftsman avec une vasque, un plan de toilette en quartz, une baignoire indépendante, une douche d'angle, un carrelage marron, des carreaux de porcelaine, un sol en carrelage de porcelaine et buanderie.
Idée de décoration pour une salle de bain principale craftsman avec une vasque, un plan de toilette en quartz, une baignoire indépendante, une douche d'angle, un carrelage marron, des carreaux de porcelaine, un sol en carrelage de porcelaine et buanderie.
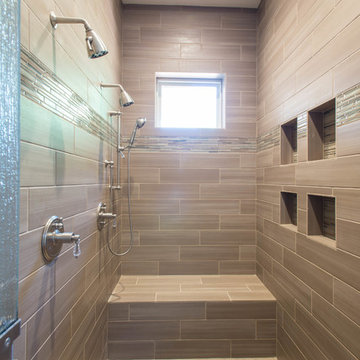
Porcelain and glass tiles adorn this large shower with multiple shower heads and soap dishes.
Michael Hunter Photography
Réalisation d'une grande douche en alcôve principale craftsman avec un lavabo encastré, un placard à porte shaker, des portes de placard blanches, un plan de toilette en marbre, un carrelage beige, des carreaux de porcelaine, un mur beige et un sol en carrelage de porcelaine.
Réalisation d'une grande douche en alcôve principale craftsman avec un lavabo encastré, un placard à porte shaker, des portes de placard blanches, un plan de toilette en marbre, un carrelage beige, des carreaux de porcelaine, un mur beige et un sol en carrelage de porcelaine.
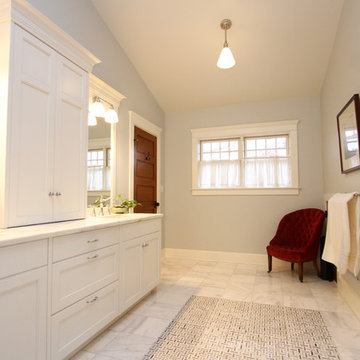
Full design and build of a renovation in the Arts & Crafts style
Idée de décoration pour une douche en alcôve principale craftsman de taille moyenne avec un lavabo encastré, un placard à porte shaker, des portes de placard blanches, un plan de toilette en marbre, WC séparés, un carrelage gris, des carreaux de porcelaine, un mur gris et un sol en marbre.
Idée de décoration pour une douche en alcôve principale craftsman de taille moyenne avec un lavabo encastré, un placard à porte shaker, des portes de placard blanches, un plan de toilette en marbre, WC séparés, un carrelage gris, des carreaux de porcelaine, un mur gris et un sol en marbre.
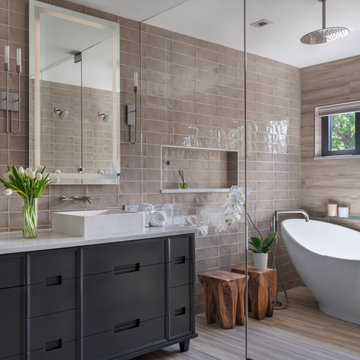
Aménagement d'une salle de bain principale craftsman de taille moyenne avec un placard en trompe-l'oeil, des portes de placard grises, une baignoire indépendante, un espace douche bain, WC à poser, un carrelage beige, des carreaux de porcelaine, un sol en carrelage de porcelaine, une vasque, un plan de toilette en quartz modifié, un sol beige, une cabine de douche à porte battante et un plan de toilette blanc.
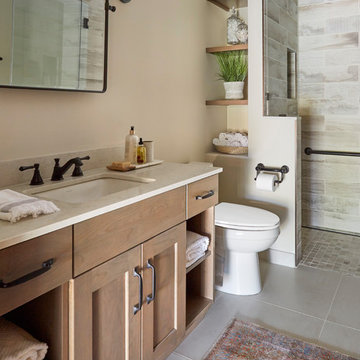
This project was completed for clients who wanted a comfortable, accessible 1ST floor bathroom for their grown daughter to use during visits to their home as well as a nicely-appointed space for any guest. Their daughter has some accessibility challenges so the bathroom was also designed with that in mind.
The original space worked fairly well in some ways, but we were able to tweak a few features to make the space even easier to maneuver through. We started by making the entry to the shower flush so that there is no curb to step over. In addition, although there was an existing oversized seat in the shower, it was way too deep and not comfortable to sit on and just wasted space. We made the shower a little smaller and then provided a fold down teak seat that is slip resistant, warm and comfortable to sit on and can flip down only when needed. Thus we were able to create some additional storage by way of open shelving to the left of the shower area. The open shelving matches the wood vanity and allows a spot for the homeowners to display heirlooms as well as practical storage for things like towels and other bath necessities.
We carefully measured all the existing heights and locations of countertops, toilet seat, and grab bars to make sure that we did not undo the things that were already working well. We added some additional hidden grab bars or “grabcessories” at the toilet paper holder and shower shelf for an extra layer of assurance. Large format, slip-resistant floor tile was added eliminating as many grout lines as possible making the surface less prone to tripping. We used a wood look tile as an accent on the walls, and open storage in the vanity allowing for easy access for clean towels. Bronze fixtures and frameless glass shower doors add an elegant yet homey feel that was important for the homeowner. A pivot mirror allows adjustability for different users.
If you are interested in designing a bathroom featuring “Living In Place” or accessibility features, give us a call to find out more. Susan Klimala, CKBD, is a Certified Aging In Place Specialist (CAPS) and particularly enjoys helping her clients with unique needs in the context of beautifully designed spaces.
Designed by: Susan Klimala, CKD, CBD
Photography by: Michael Alan Kaskel
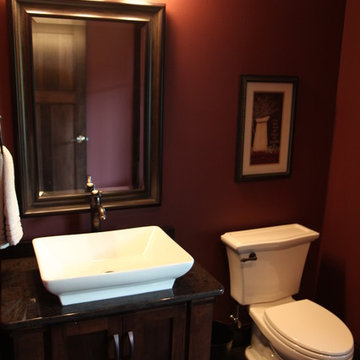
©Storybook Custom Homes LLC
Idées déco pour une salle de bain craftsman en bois foncé de taille moyenne avec une vasque, un placard en trompe-l'oeil, un plan de toilette en quartz, WC séparés, un carrelage marron, des carreaux de porcelaine, un mur rouge et un sol en carrelage de porcelaine.
Idées déco pour une salle de bain craftsman en bois foncé de taille moyenne avec une vasque, un placard en trompe-l'oeil, un plan de toilette en quartz, WC séparés, un carrelage marron, des carreaux de porcelaine, un mur rouge et un sol en carrelage de porcelaine.
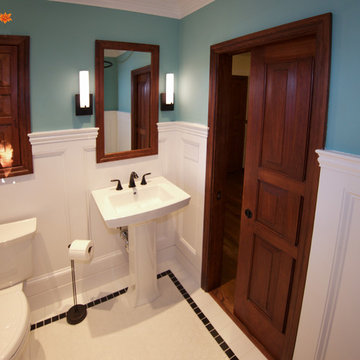
Rene Rabbitt
Exemple d'une petite salle de bain craftsman en bois foncé avec un lavabo de ferme, un placard avec porte à panneau encastré, WC séparés, un carrelage blanc, des carreaux de porcelaine, un mur bleu et un sol en carrelage de terre cuite.
Exemple d'une petite salle de bain craftsman en bois foncé avec un lavabo de ferme, un placard avec porte à panneau encastré, WC séparés, un carrelage blanc, des carreaux de porcelaine, un mur bleu et un sol en carrelage de terre cuite.
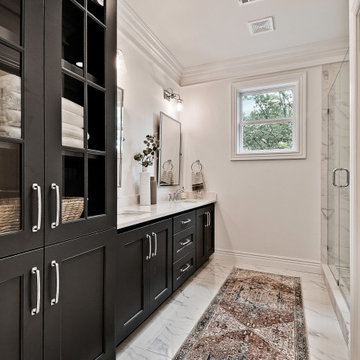
Cette photo montre une douche en alcôve craftsman avec un placard avec porte à panneau surélevé, des portes de placard noires, un carrelage blanc, des carreaux de porcelaine, un mur blanc, un sol en carrelage de porcelaine, un lavabo encastré, un plan de toilette en granite, un sol blanc, une cabine de douche à porte battante, un plan de toilette blanc, meuble double vasque et meuble-lavabo encastré.
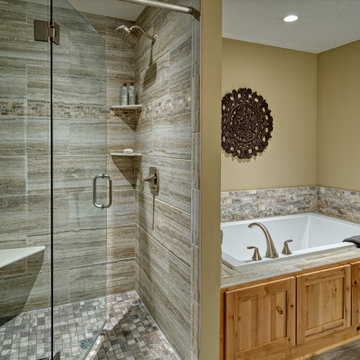
Idée de décoration pour une grande douche en alcôve principale craftsman en bois clair avec un placard à porte shaker, une baignoire posée, WC séparés, un carrelage multicolore, des carreaux de porcelaine, un mur beige, un sol en carrelage de porcelaine, un lavabo encastré, un plan de toilette en béton, un sol multicolore, une cabine de douche à porte battante, un plan de toilette gris, un banc de douche, meuble double vasque et meuble-lavabo encastré.
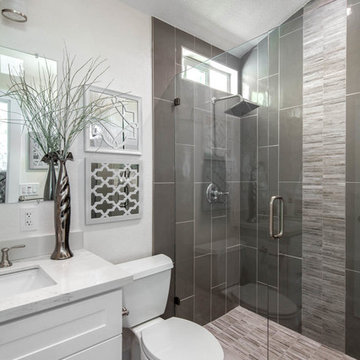
Baron Construction & Remodeling Co.
San Jose Complete Interior Home Remodel
Kitchen and Bathroom Design & Remodel
Living Room & Interior Design Remodel

The Columbian - Modern Craftsman 2-Story in Camas, Washington by Cascade West Development Inc.
Cascade West Facebook: https://goo.gl/MCD2U1
Cascade West Website: https://goo.gl/XHm7Un
These photos, like many of ours, were taken by the good people of ExposioHDR - Portland, Or
Exposio Facebook: https://goo.gl/SpSvyo
Exposio Website: https://goo.gl/Cbm8Ya
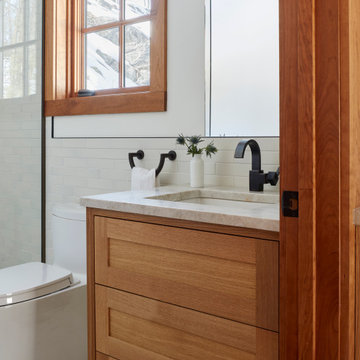
Cette image montre un sauna craftsman en bois brun de taille moyenne avec un placard avec porte à panneau surélevé, un carrelage blanc, des carreaux de porcelaine, un mur blanc, un sol en calcaire, un lavabo encastré, un plan de toilette en marbre, un sol blanc, un plan de toilette blanc, meuble simple vasque, meuble-lavabo sur pied et poutres apparentes.
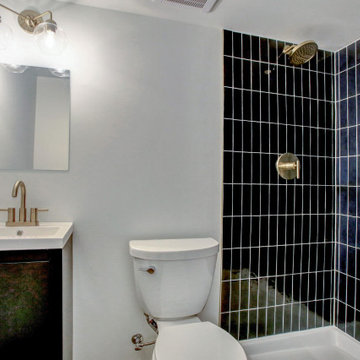
New shower surround, tile, new vanity, concrete floor, new fixtures
Inspiration pour une petite salle de bain craftsman avec un placard à porte plane, des portes de placard bleues, WC séparés, un carrelage bleu, des carreaux de porcelaine, un mur blanc, sol en béton ciré, un lavabo intégré, un plan de toilette en surface solide, un sol gris, une cabine de douche avec un rideau, un plan de toilette blanc, meuble simple vasque et meuble-lavabo sur pied.
Inspiration pour une petite salle de bain craftsman avec un placard à porte plane, des portes de placard bleues, WC séparés, un carrelage bleu, des carreaux de porcelaine, un mur blanc, sol en béton ciré, un lavabo intégré, un plan de toilette en surface solide, un sol gris, une cabine de douche avec un rideau, un plan de toilette blanc, meuble simple vasque et meuble-lavabo sur pied.
Idées déco de salles de bains et WC craftsman avec des carreaux de porcelaine
10

