Idées déco de salles de bains et WC romantiques avec des carreaux de porcelaine
Trier par :
Budget
Trier par:Populaires du jour
1 - 20 sur 411 photos
1 sur 3

The design of the cabin began with the client’s discovery of an old mirror which had once been part of a hall tree. Painted In a rustic white finish, the orange pine walls of the cabin were painted by the homeowners on hand using a sock and rubbing paint with a light hand so that the knots would show clearly and you would achieve the look of a lime-washed wall. A custom vanity was fashioned to match the details on the antique mirror and a textured iron vessel sink sits atop. Polished nickel faucets, cast iron tub, and old fashioned toilet are from Herbeau. The antique French Iron bed was located on line and brought in from California. The peeling paint shows the layers of age with French blue, white and rust tones peeking through. An iron chandelier adorned with Strauss crystal and created by Schonbek hangs from the ceiling and matching sconces are fastened into the mirror.
Designed by Melodie Durham of Durham Designs & Consulting, LLC.
Photo by Livengood Photographs [www.livengoodphotographs.com/design].
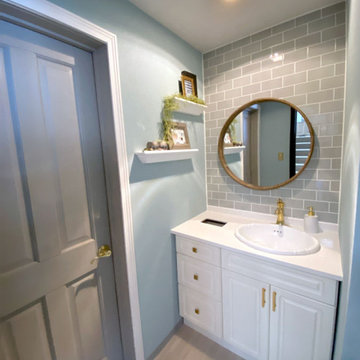
1945年設立のアメリカ老舗家具ブランド、アシュレイ社の日本国内フラッグシップとなる「アシュレイホームストア横浜」女性トイレをリフォーム。
デザインテーマは「She Likes…」。
洗面スペースは女性に人気のカラー水色をモチーフとし、爽やかで明るいイメージのデザイン。
トイレ内装には、世界中の人々に愛され続けているアメリカを代表する女優「マリリン・モンロー」のアートを加えてアメリカを感じる小物を織り交ぜています。
スタイリッシュな埋め込み型洗面ボウルと、伝統的でエレガントなラインとスマートなシルエットが特徴の「デボンシャー」シングルレバー水栓をコーディネート。
壁面にはグレーのサブウェイタイル「クラルテ」の上品な艶とクールなカラー、釉薬の自然な表情が心地よい素材感を醸し出しています。
デザイン:アシュレイ
施工:ボウクス

French Villa powder room features a custom freestanding french-inspired vanity with dark cabinets and marble countertops. An identical sitting bench lies in the window nook. Crystal shade sconces hang on both sides of the vanity mirror and a matching large chandelier hangs from the ceiling.
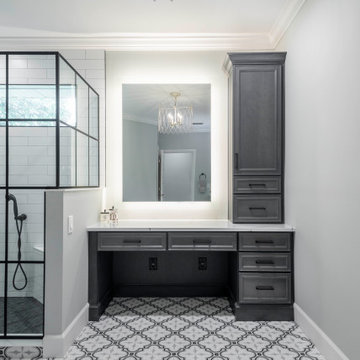
Réalisation d'une grande salle de bain principale style shabby chic avec un placard à porte shaker, des portes de placard grises, un espace douche bain, WC séparés, un carrelage blanc, des carreaux de porcelaine, un mur gris, un sol en carrelage de porcelaine, un lavabo encastré, un plan de toilette en quartz, un sol blanc, une cabine de douche à porte battante, un plan de toilette blanc, un banc de douche, meuble double vasque et meuble-lavabo encastré.
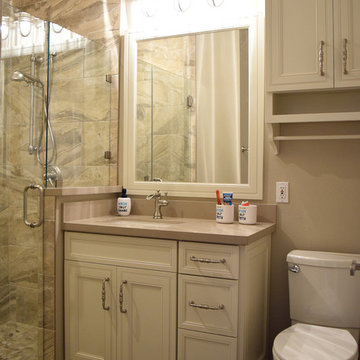
Kristen B
Cette photo montre une petite salle de bain romantique avec un placard avec porte à panneau encastré, des portes de placard blanches, un carrelage beige, un carrelage marron, un carrelage gris, des carreaux de porcelaine, un mur beige, un sol en bois brun, un lavabo encastré et un plan de toilette en surface solide.
Cette photo montre une petite salle de bain romantique avec un placard avec porte à panneau encastré, des portes de placard blanches, un carrelage beige, un carrelage marron, un carrelage gris, des carreaux de porcelaine, un mur beige, un sol en bois brun, un lavabo encastré et un plan de toilette en surface solide.
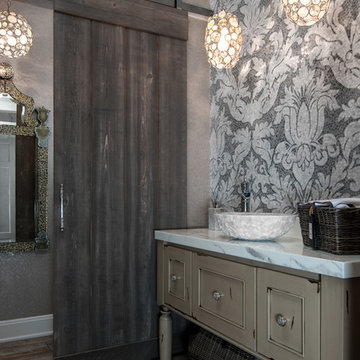
Dura Supreme Cabinetry, Silverton door, Maple, Heritage "F", Leg A
Photographer: Kate Benjamin
Aménagement d'un WC et toilettes romantique de taille moyenne avec une vasque, un placard à porte plane, des portes de placard beiges, des carreaux de porcelaine, un mur gris et un sol en carrelage de porcelaine.
Aménagement d'un WC et toilettes romantique de taille moyenne avec une vasque, un placard à porte plane, des portes de placard beiges, des carreaux de porcelaine, un mur gris et un sol en carrelage de porcelaine.
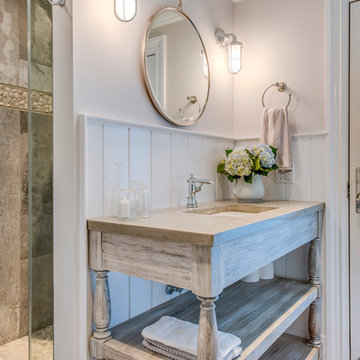
Aménagement d'une grande salle de bain romantique en bois clair avec un lavabo encastré, un placard sans porte, un carrelage beige, un carrelage blanc, des carreaux de porcelaine, un mur blanc, un sol en carrelage de porcelaine et un plan de toilette en granite.
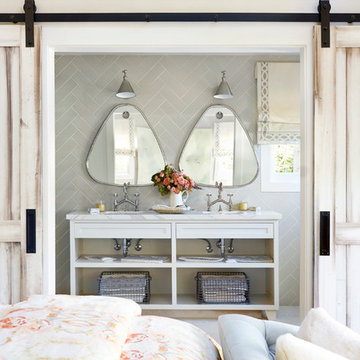
Michelle Drewes Photography
Idées déco pour une douche en alcôve principale romantique de taille moyenne avec un placard sans porte, un mur gris, un plan vasque, des portes de placard blanches, un carrelage gris, des carreaux de porcelaine, un sol en marbre, un plan de toilette en marbre, un sol blanc et une cabine de douche à porte battante.
Idées déco pour une douche en alcôve principale romantique de taille moyenne avec un placard sans porte, un mur gris, un plan vasque, des portes de placard blanches, un carrelage gris, des carreaux de porcelaine, un sol en marbre, un plan de toilette en marbre, un sol blanc et une cabine de douche à porte battante.
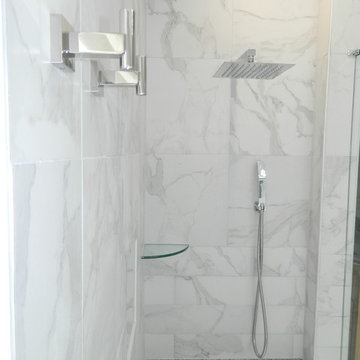
Stand alone Bathtub with Modern Chrome Fixtures
Réalisation d'une salle de bain principale style shabby chic en bois foncé de taille moyenne avec un placard à porte shaker, une baignoire indépendante, une douche d'angle, WC à poser, un carrelage multicolore, des carreaux de porcelaine, un mur gris, un sol en carrelage de porcelaine, un lavabo encastré, un plan de toilette en granite, un sol gris, aucune cabine et un plan de toilette noir.
Réalisation d'une salle de bain principale style shabby chic en bois foncé de taille moyenne avec un placard à porte shaker, une baignoire indépendante, une douche d'angle, WC à poser, un carrelage multicolore, des carreaux de porcelaine, un mur gris, un sol en carrelage de porcelaine, un lavabo encastré, un plan de toilette en granite, un sol gris, aucune cabine et un plan de toilette noir.
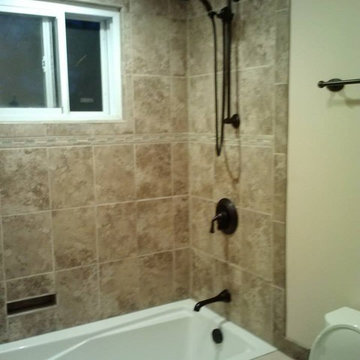
Here is the finished drop in tub. We found and repaired several water problems in this space.
Cette image montre une petite salle de bain principale style shabby chic en bois brun avec un lavabo intégré, un placard avec porte à panneau surélevé, un plan de toilette en surface solide, une baignoire posée, WC séparés, un carrelage beige, des carreaux de porcelaine et un sol en carrelage de porcelaine.
Cette image montre une petite salle de bain principale style shabby chic en bois brun avec un lavabo intégré, un placard avec porte à panneau surélevé, un plan de toilette en surface solide, une baignoire posée, WC séparés, un carrelage beige, des carreaux de porcelaine et un sol en carrelage de porcelaine.
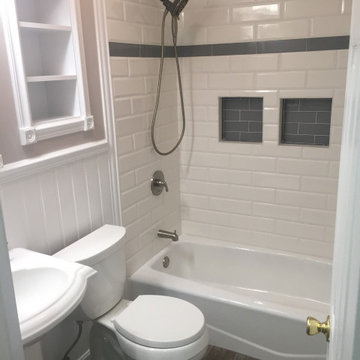
small bathroom renovation with tub/shower combo, subway wall tile, beadboard, and wood-look porcelain floor tile
Idée de décoration pour une petite salle d'eau style shabby chic avec un combiné douche/baignoire, WC séparés, des carreaux de porcelaine, un mur beige, un sol en carrelage de porcelaine, un lavabo de ferme, un sol gris et meuble simple vasque.
Idée de décoration pour une petite salle d'eau style shabby chic avec un combiné douche/baignoire, WC séparés, des carreaux de porcelaine, un mur beige, un sol en carrelage de porcelaine, un lavabo de ferme, un sol gris et meuble simple vasque.
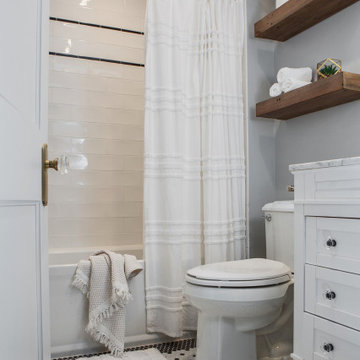
We wanted the hall bathroom to drip with vintage charm as well but opted to play with a simpler color palette in this space. We utilized black and white tile with fun patterns (like the little boarder on the floor) and kept this room feeling crisp and bright.
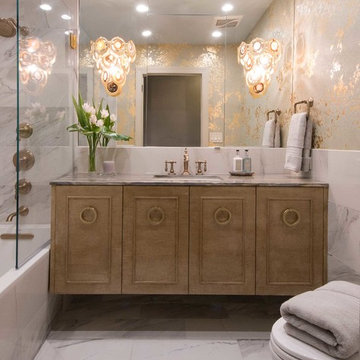
Claudia Giselle Design LLC
Aménagement d'une salle de bain principale romantique de taille moyenne avec un placard en trompe-l'oeil, des portes de placard beiges, une baignoire d'angle, un combiné douche/baignoire, WC séparés, un carrelage gris, des carreaux de porcelaine, un mur multicolore, un sol en carrelage de porcelaine, un lavabo encastré, un sol gris et une cabine de douche à porte battante.
Aménagement d'une salle de bain principale romantique de taille moyenne avec un placard en trompe-l'oeil, des portes de placard beiges, une baignoire d'angle, un combiné douche/baignoire, WC séparés, un carrelage gris, des carreaux de porcelaine, un mur multicolore, un sol en carrelage de porcelaine, un lavabo encastré, un sol gris et une cabine de douche à porte battante.
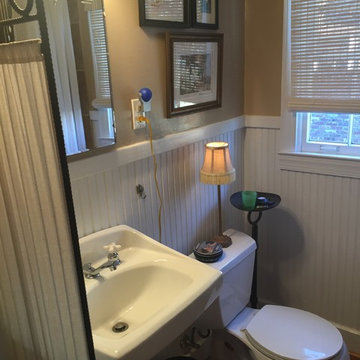
Bathroom of downstairs unit decorated with vintage lamp and grandmother's water color paintings. Khaki walls with white beadboard.
Cette image montre une petite salle de bain principale style shabby chic avec une baignoire en alcôve, un combiné douche/baignoire, WC séparés, un carrelage marron, des carreaux de porcelaine, un mur beige, un sol en bois brun et un lavabo suspendu.
Cette image montre une petite salle de bain principale style shabby chic avec une baignoire en alcôve, un combiné douche/baignoire, WC séparés, un carrelage marron, des carreaux de porcelaine, un mur beige, un sol en bois brun et un lavabo suspendu.
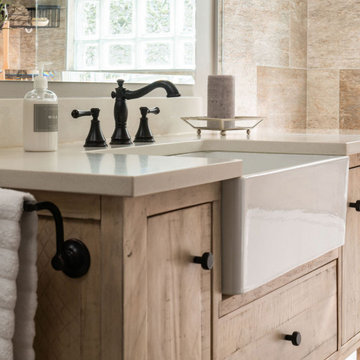
Réalisation d'une petite salle de bain style shabby chic avec un placard en trompe-l'oeil, des portes de placard beiges, WC à poser, un carrelage multicolore, des carreaux de porcelaine, un mur gris, un sol en vinyl, un lavabo encastré, un plan de toilette en quartz modifié, un sol multicolore, une cabine de douche à porte battante et un plan de toilette blanc.
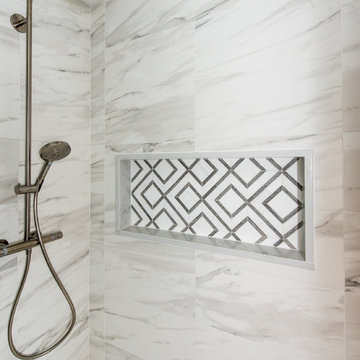
FineCraft Contractors, Inc.
Soleimani Photography
Idée de décoration pour une petite salle de bain style shabby chic avec un placard avec porte à panneau encastré, des portes de placard bleues, WC séparés, des carreaux de porcelaine, un mur gris, un sol en carrelage de porcelaine, un lavabo encastré, un plan de toilette en marbre, un sol multicolore, une cabine de douche à porte coulissante et un plan de toilette gris.
Idée de décoration pour une petite salle de bain style shabby chic avec un placard avec porte à panneau encastré, des portes de placard bleues, WC séparés, des carreaux de porcelaine, un mur gris, un sol en carrelage de porcelaine, un lavabo encastré, un plan de toilette en marbre, un sol multicolore, une cabine de douche à porte coulissante et un plan de toilette gris.
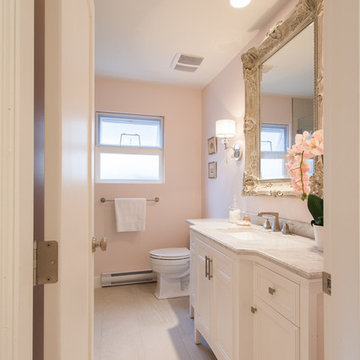
Inspiration pour une petite salle de bain style shabby chic avec un lavabo encastré, un placard à porte shaker, des portes de placard blanches, un plan de toilette en surface solide, un carrelage gris, des carreaux de porcelaine, un mur rose et un sol en carrelage de porcelaine.
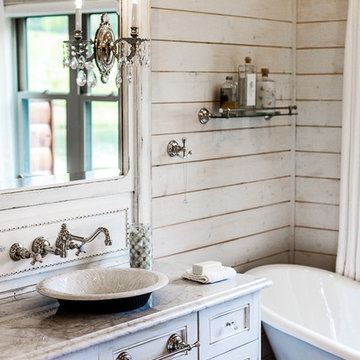
The design of the cabin began with the client’s discovery of an old mirror which had once been part of a hall tree. Painted In a rustic white finish, the orange pine walls of the cabin were painted by the homeowners on hand using a sock and rubbing paint with a light hand so that the knots would show clearly and you would achieve the look of a lime-washed wall. A custom vanity was fashioned to match the details on the antique mirror and a textured iron vessel sink sits atop. Polished nickel faucets, cast iron tub, and old fashioned toilet are from Herbeau. The antique French Iron bed was located on line and brought in from California. The peeling paint shows the layers of age with French blue, white and rust tones peeking through. An iron chandelier adorned with Strauss crystal and created by Schonbek hangs from the ceiling and matching sconces are fastened into the mirror.
Designed by Melodie Durham of Durham Designs & Consulting, LLC.
Photo by Livengood Photographs [www.livengoodphotographs.com/design].
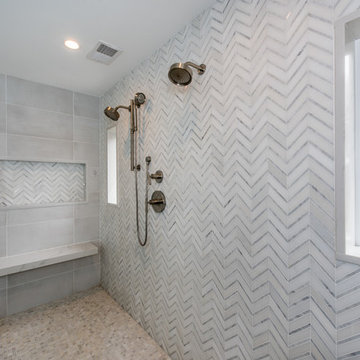
FineCraft Contractors, Inc.
Soleimani Photography
Cette image montre une petite douche en alcôve principale style shabby chic avec des portes de placard bleues, des carreaux de porcelaine, un mur gris, un sol en carrelage de porcelaine, un sol multicolore et une cabine de douche à porte coulissante.
Cette image montre une petite douche en alcôve principale style shabby chic avec des portes de placard bleues, des carreaux de porcelaine, un mur gris, un sol en carrelage de porcelaine, un sol multicolore et une cabine de douche à porte coulissante.
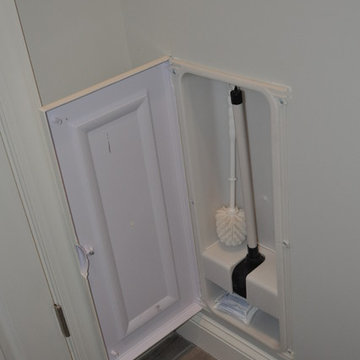
Exquisite new bathroom finished with white cabinets with furniture feet, light grey quartzite counter top, pivot mirrors, square sink and a one handle sink fixture!! Extra large shower for 2 includes a hand-held shower for her and massage jets for him. Large decorative niche for a dramatic focal point over the bench which is topped with the quartize counter top!!! the water closet has barnwood on wall and a secret hiding spot for the plunger!! Every woman's dream come true!!!!
Idées déco de salles de bains et WC romantiques avec des carreaux de porcelaine
1

