Idées déco de salles de bains et WC craftsman avec des carreaux de porcelaine
Trier par :
Budget
Trier par:Populaires du jour
1 - 20 sur 2 334 photos
1 sur 3

Master bathroom with heated tile floors, double vanities, separate toilet room and large two-person shower with glass door and wall-to-wall niche with coordinated accent tile.

This project was completed for clients who wanted a comfortable, accessible 1ST floor bathroom for their grown daughter to use during visits to their home as well as a nicely-appointed space for any guest. Their daughter has some accessibility challenges so the bathroom was also designed with that in mind.
The original space worked fairly well in some ways, but we were able to tweak a few features to make the space even easier to maneuver through. We started by making the entry to the shower flush so that there is no curb to step over. In addition, although there was an existing oversized seat in the shower, it was way too deep and not comfortable to sit on and just wasted space. We made the shower a little smaller and then provided a fold down teak seat that is slip resistant, warm and comfortable to sit on and can flip down only when needed. Thus we were able to create some additional storage by way of open shelving to the left of the shower area. The open shelving matches the wood vanity and allows a spot for the homeowners to display heirlooms as well as practical storage for things like towels and other bath necessities.
We carefully measured all the existing heights and locations of countertops, toilet seat, and grab bars to make sure that we did not undo the things that were already working well. We added some additional hidden grab bars or “grabcessories” at the toilet paper holder and shower shelf for an extra layer of assurance. Large format, slip-resistant floor tile was added eliminating as many grout lines as possible making the surface less prone to tripping. We used a wood look tile as an accent on the walls, and open storage in the vanity allowing for easy access for clean towels. Bronze fixtures and frameless glass shower doors add an elegant yet homey feel that was important for the homeowner. A pivot mirror allows adjustability for different users.
If you are interested in designing a bathroom featuring “Living In Place” or accessibility features, give us a call to find out more. Susan Klimala, CKBD, is a Certified Aging In Place Specialist (CAPS) and particularly enjoys helping her clients with unique needs in the context of beautifully designed spaces.
Designed by: Susan Klimala, CKD, CBD
Photography by: Michael Alan Kaskel
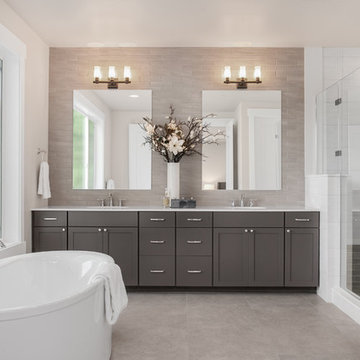
Master Suite bath featuring an oval freestanding tub and double vanity.
Cette photo montre une grande douche en alcôve principale craftsman avec un placard avec porte à panneau encastré, des portes de placard grises, une baignoire indépendante, un carrelage gris, des carreaux de porcelaine, un mur gris, un sol en carrelage de porcelaine, un lavabo encastré, un plan de toilette en quartz modifié, un sol gris, une cabine de douche à porte battante et un plan de toilette blanc.
Cette photo montre une grande douche en alcôve principale craftsman avec un placard avec porte à panneau encastré, des portes de placard grises, une baignoire indépendante, un carrelage gris, des carreaux de porcelaine, un mur gris, un sol en carrelage de porcelaine, un lavabo encastré, un plan de toilette en quartz modifié, un sol gris, une cabine de douche à porte battante et un plan de toilette blanc.

Cette image montre une grande douche en alcôve principale craftsman avec un placard avec porte à panneau surélevé, des portes de placard blanches, une baignoire indépendante, WC séparés, un carrelage blanc, des carreaux de porcelaine, un mur blanc, un sol en carrelage de céramique, un lavabo encastré, un plan de toilette en quartz modifié, un sol beige, une cabine de douche à porte battante et un plan de toilette blanc.

The Columbian - Modern Craftsman 2-Story in Camas, Washington by Cascade West Development Inc.
Cascade West Facebook: https://goo.gl/MCD2U1
Cascade West Website: https://goo.gl/XHm7Un
These photos, like many of ours, were taken by the good people of ExposioHDR - Portland, Or
Exposio Facebook: https://goo.gl/SpSvyo
Exposio Website: https://goo.gl/Cbm8Ya

An updated master bathroom in a vintage 1900 cottage. The plinth based freestanding tub gives an original vintage feel to the room and the modern glassed-in shower adds 21st century amenities with a corner bench, rain shower head, hand held sprayer, and matching decorative grab bars providing safety features. Although the tile looks like marble it is actually easy care porcelain. Cabinetry and beaded wainscoting was designed to look original to the period and all moldings were matched to the homes original. The blue walls, Sherwin Williams 6477 Tidewater, provide a bright but soothing bath experience.
Steven Long Photography
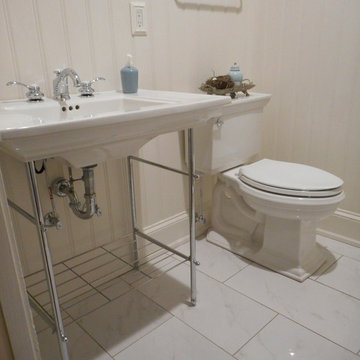
Converted this hall bathroom to a craftsman style with Kohler brand plumbing fixtures & toilet, porcelain tile floor and walls with a glass mosaic tile band, smooth ceiling, LED light/fan in the ceiling, pedestal sink with shelf, recess medicine cabinet, and vanity light.
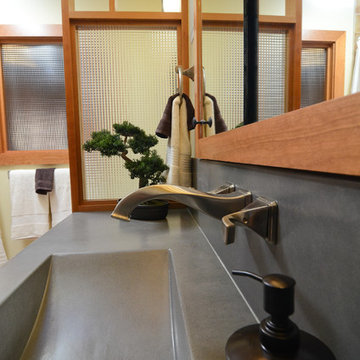
Photo by Vern Uyetake
Aménagement d'une salle de bain craftsman en bois brun avec un lavabo intégré, un placard à porte shaker, un plan de toilette en béton, une baignoire posée, un combiné douche/baignoire, un carrelage beige, des carreaux de porcelaine et un mur beige.
Aménagement d'une salle de bain craftsman en bois brun avec un lavabo intégré, un placard à porte shaker, un plan de toilette en béton, une baignoire posée, un combiné douche/baignoire, un carrelage beige, des carreaux de porcelaine et un mur beige.

The 2nd floor hall bath is a charming Craftsman showpiece. The attention to detail is highlighted through the white scroll tile backsplash, wood wainscot, chair rail and wood framed mirror. The green subway tile shower tub surround is the focal point of the room, while the white hex tile with black grout is a timeless throwback to the Arts & Crafts period.
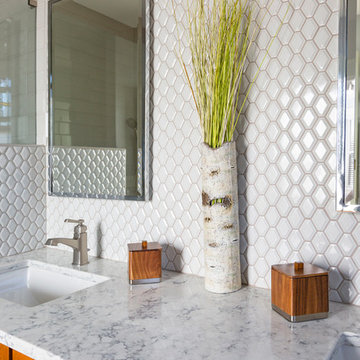
RVP Photography
Idée de décoration pour une petite douche en alcôve principale craftsman en bois brun avec un placard à porte plane, WC à poser, un carrelage blanc, des carreaux de porcelaine, un mur blanc, un sol en carrelage de porcelaine, un lavabo encastré, un plan de toilette en quartz, un sol gris et une cabine de douche à porte battante.
Idée de décoration pour une petite douche en alcôve principale craftsman en bois brun avec un placard à porte plane, WC à poser, un carrelage blanc, des carreaux de porcelaine, un mur blanc, un sol en carrelage de porcelaine, un lavabo encastré, un plan de toilette en quartz, un sol gris et une cabine de douche à porte battante.
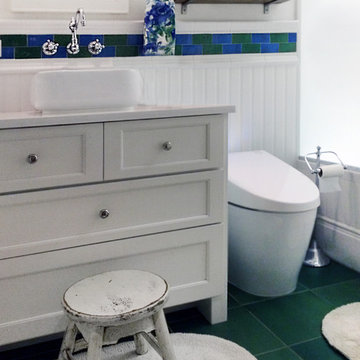
Idée de décoration pour une petite salle de bain craftsman pour enfant avec un placard à porte shaker, des portes de placard blanches, une baignoire en alcôve, un combiné douche/baignoire, WC à poser, un carrelage bleu, des carreaux de porcelaine, un mur blanc, un sol en carrelage de porcelaine, une vasque et un plan de toilette en quartz modifié.
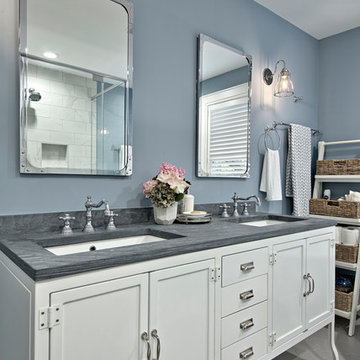
Avenue D Master Bathroom featuring Restoration Hardware metal vanity and arabesque tile floors
Cette image montre une douche en alcôve principale craftsman de taille moyenne avec un placard à porte shaker, des portes de placard blanches, une baignoire sur pieds, WC à poser, un carrelage gris, des carreaux de porcelaine, un mur bleu, un sol en carrelage de porcelaine, un lavabo encastré et un plan de toilette en stéatite.
Cette image montre une douche en alcôve principale craftsman de taille moyenne avec un placard à porte shaker, des portes de placard blanches, une baignoire sur pieds, WC à poser, un carrelage gris, des carreaux de porcelaine, un mur bleu, un sol en carrelage de porcelaine, un lavabo encastré et un plan de toilette en stéatite.
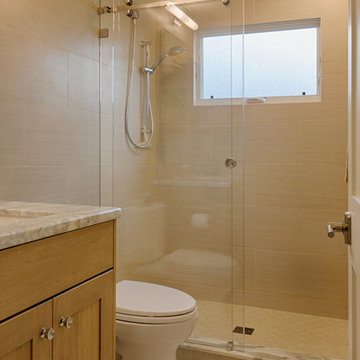
Ryan Edwards
Idées déco pour une petite salle de bain craftsman en bois brun pour enfant avec un placard à porte shaker, une douche ouverte, WC séparés, un carrelage beige, des carreaux de porcelaine, un mur gris, un sol en carrelage de porcelaine, un lavabo encastré et un plan de toilette en quartz.
Idées déco pour une petite salle de bain craftsman en bois brun pour enfant avec un placard à porte shaker, une douche ouverte, WC séparés, un carrelage beige, des carreaux de porcelaine, un mur gris, un sol en carrelage de porcelaine, un lavabo encastré et un plan de toilette en quartz.
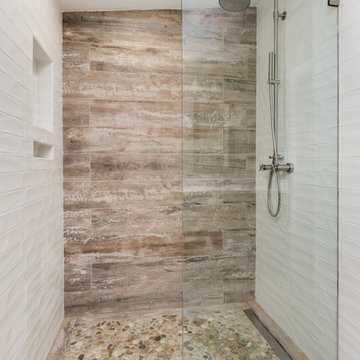
Photography by Jenn Verrier
Réalisation d'une salle de bain craftsman en bois foncé de taille moyenne avec un placard à porte plane, WC séparés, un carrelage multicolore, des carreaux de porcelaine, un mur vert, un sol en galet, un lavabo encastré et un plan de toilette en marbre.
Réalisation d'une salle de bain craftsman en bois foncé de taille moyenne avec un placard à porte plane, WC séparés, un carrelage multicolore, des carreaux de porcelaine, un mur vert, un sol en galet, un lavabo encastré et un plan de toilette en marbre.
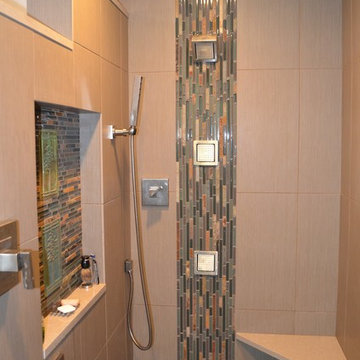
The client really wanted the shower to be a spa/hotel style showering experience. By going with the body sprays and the handheld shower they can get the full spa feel. Placing the on/off valve at the entrance of the shower means they will never have to step into a cold shower again.
Coast to Coast Design, LLC
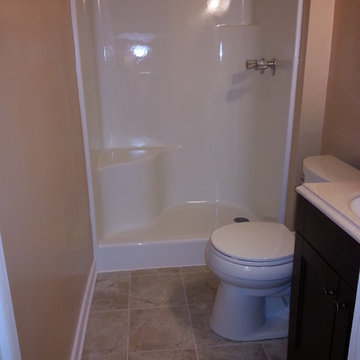
Remodel bathroom. Reglaze shower, install tile floor, install new vanity..
Cette image montre une petite salle de bain craftsman en bois foncé avec un lavabo intégré, un placard à porte shaker, un plan de toilette en quartz modifié, une douche ouverte, un carrelage marron, des carreaux de porcelaine et un sol en carrelage de porcelaine.
Cette image montre une petite salle de bain craftsman en bois foncé avec un lavabo intégré, un placard à porte shaker, un plan de toilette en quartz modifié, une douche ouverte, un carrelage marron, des carreaux de porcelaine et un sol en carrelage de porcelaine.
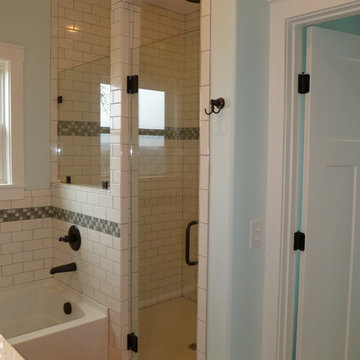
The master bath has a over sized walk in shower with subway tile and an accent band of glass tile. The frameless glass door and window panel allow for lots of natural light.
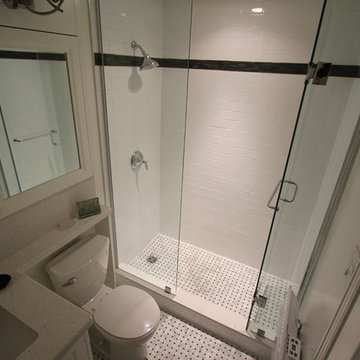
This bathroom was very small, and in a condo you are restricted on where plumbing can go. Storage needs to be maximized so the old fashioned banjo top makes a comeback in quartz. The right side of the mirror is actually hiding pipes. Genius right? Using the same floor in the shower and the bathroom gives the sense of a large space. And crown moulding with L'rail to the ceiling gives an elegant look. We loved doing this condo project. Mark and Terry were so pleased with the results.
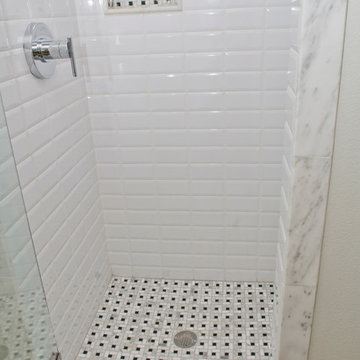
Idées déco pour une salle de bain principale craftsman avec un placard à porte shaker, des portes de placard blanches, une baignoire posée, une douche d'angle, WC séparés, un carrelage blanc, des carreaux de porcelaine, un mur bleu, un sol en carrelage de porcelaine, un lavabo encastré et un plan de toilette en marbre.
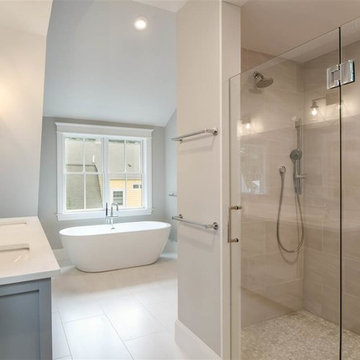
Inspiration pour une grande douche en alcôve principale craftsman avec un placard à porte shaker, des portes de placard grises, une baignoire indépendante, un carrelage beige, des carreaux de porcelaine, un lavabo encastré, un plan de toilette en quartz, un sol blanc, une cabine de douche à porte battante et un mur gris.
Idées déco de salles de bains et WC craftsman avec des carreaux de porcelaine
1

