Idées déco de salles de bains et WC craftsman avec des carreaux de porcelaine
Trier par :
Budget
Trier par:Populaires du jour
141 - 160 sur 2 338 photos
1 sur 3
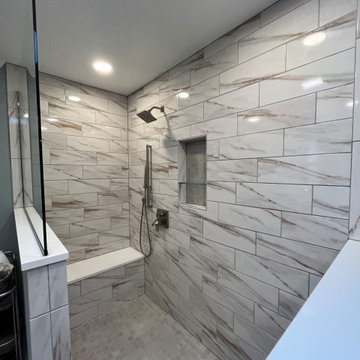
This master bathroom remodel created an absolutely timeless space. From its zero-threshold walk in shower, to the spacious double vanity, this bathroom is build to accommodate your needs at all points in life. The heated exhaust fan, tiled shower, and warm lighting will make you never want to leave@
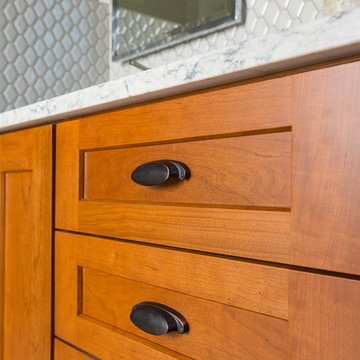
RVP Photography
Idée de décoration pour une petite douche en alcôve principale craftsman en bois brun avec un placard à porte plane, WC à poser, un carrelage blanc, des carreaux de porcelaine, un mur blanc, un sol en carrelage de porcelaine, un lavabo encastré, un plan de toilette en quartz, un sol gris et une cabine de douche à porte battante.
Idée de décoration pour une petite douche en alcôve principale craftsman en bois brun avec un placard à porte plane, WC à poser, un carrelage blanc, des carreaux de porcelaine, un mur blanc, un sol en carrelage de porcelaine, un lavabo encastré, un plan de toilette en quartz, un sol gris et une cabine de douche à porte battante.
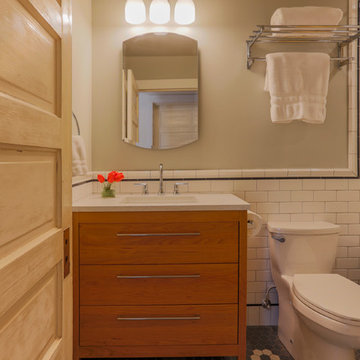
Alex Strazzanti
Cette photo montre une petite salle de bain craftsman en bois brun avec un placard en trompe-l'oeil, une baignoire sur pieds, un combiné douche/baignoire, WC à poser, un carrelage blanc, des carreaux de porcelaine, un mur gris, un sol en carrelage de porcelaine, un lavabo encastré, un plan de toilette en quartz modifié, un sol multicolore et une cabine de douche avec un rideau.
Cette photo montre une petite salle de bain craftsman en bois brun avec un placard en trompe-l'oeil, une baignoire sur pieds, un combiné douche/baignoire, WC à poser, un carrelage blanc, des carreaux de porcelaine, un mur gris, un sol en carrelage de porcelaine, un lavabo encastré, un plan de toilette en quartz modifié, un sol multicolore et une cabine de douche avec un rideau.
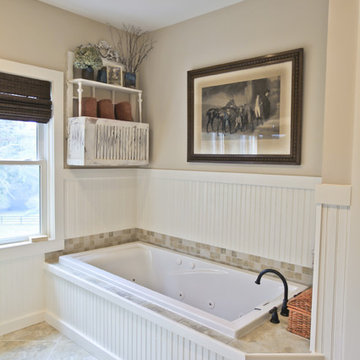
Never The Rock Photography
Cette image montre une grande salle de bain principale craftsman avec un placard à porte shaker, des portes de placard blanches, une baignoire posée, une douche ouverte, WC séparés, un carrelage beige, des carreaux de porcelaine, un mur beige, un sol en carrelage de porcelaine, un lavabo encastré et un plan de toilette en granite.
Cette image montre une grande salle de bain principale craftsman avec un placard à porte shaker, des portes de placard blanches, une baignoire posée, une douche ouverte, WC séparés, un carrelage beige, des carreaux de porcelaine, un mur beige, un sol en carrelage de porcelaine, un lavabo encastré et un plan de toilette en granite.

After purchasing this Sunnyvale home several years ago, it was finally time to create the home of their dreams for this young family. With a wholly reimagined floorplan and primary suite addition, this home now serves as headquarters for this busy family.
The wall between the kitchen, dining, and family room was removed, allowing for an open concept plan, perfect for when kids are playing in the family room, doing homework at the dining table, or when the family is cooking. The new kitchen features tons of storage, a wet bar, and a large island. The family room conceals a small office and features custom built-ins, which allows visibility from the front entry through to the backyard without sacrificing any separation of space.
The primary suite addition is spacious and feels luxurious. The bathroom hosts a large shower, freestanding soaking tub, and a double vanity with plenty of storage. The kid's bathrooms are playful while still being guests to use. Blues, greens, and neutral tones are featured throughout the home, creating a consistent color story. Playful, calm, and cheerful tones are in each defining area, making this the perfect family house.

Lovely bathroom space was transformed for three generations. It includes heated floors and ease of use.
Idée de décoration pour une salle d'eau craftsman de taille moyenne avec un placard à porte affleurante, des portes de placard blanches, une douche d'angle, WC à poser, un carrelage vert, des carreaux de porcelaine, un mur vert, un lavabo encastré, un plan de toilette en granite, un sol blanc, une cabine de douche à porte battante, un plan de toilette blanc, meuble double vasque et meuble-lavabo encastré.
Idée de décoration pour une salle d'eau craftsman de taille moyenne avec un placard à porte affleurante, des portes de placard blanches, une douche d'angle, WC à poser, un carrelage vert, des carreaux de porcelaine, un mur vert, un lavabo encastré, un plan de toilette en granite, un sol blanc, une cabine de douche à porte battante, un plan de toilette blanc, meuble double vasque et meuble-lavabo encastré.
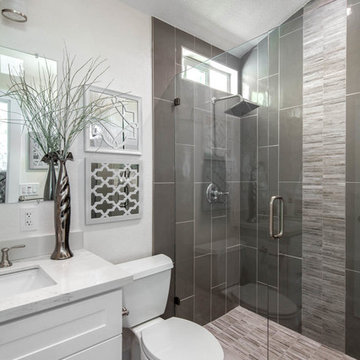
Baron Construction & Remodeling Co.
San Jose Complete Interior Home Remodel
Kitchen and Bathroom Design & Remodel
Living Room & Interior Design Remodel
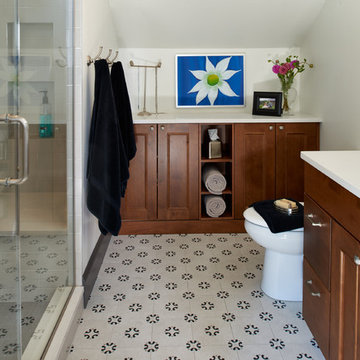
A new en suite master bath was created in the new second floor of the house. The original architect plans called for a small bathroom because of the necessary roof pitch. My design changed that by pushing into the "dead space" to create an extra wall of storage. We were able to add 2 cabinets and towel storage to max out this small bathroom.
While too small for a bathtub, we created an oversized shower with a bench and storage niches.
THe showpiece of this bathroom is the patterned floor, created from painted Gray Cement Tiles. All of the gray finishes were warmed up with wood cabinets stained in nutmeg.
Alcove for extra storage
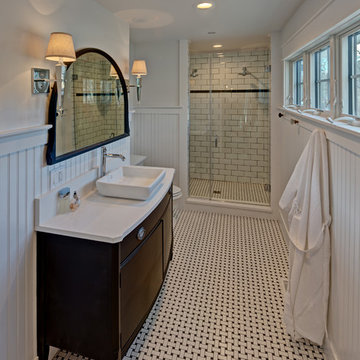
Inspiration pour une salle de bain craftsman en bois foncé de taille moyenne avec un placard en trompe-l'oeil, un carrelage blanc, des carreaux de porcelaine, un mur blanc, un sol en carrelage de terre cuite, une vasque, un plan de toilette en quartz, une cabine de douche à porte battante, WC séparés et un sol multicolore.
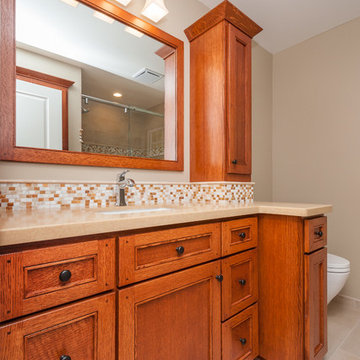
Ian Coleman
http://www.iancolemanstudio.com
Idées déco pour une salle d'eau craftsman en bois clair de taille moyenne avec un lavabo encastré, un plan de toilette en quartz, une baignoire posée, un combiné douche/baignoire, WC à poser, un carrelage beige, des carreaux de porcelaine, un mur beige, un sol en carrelage de porcelaine, un sol beige, une cabine de douche à porte battante et un placard avec porte à panneau encastré.
Idées déco pour une salle d'eau craftsman en bois clair de taille moyenne avec un lavabo encastré, un plan de toilette en quartz, une baignoire posée, un combiné douche/baignoire, WC à poser, un carrelage beige, des carreaux de porcelaine, un mur beige, un sol en carrelage de porcelaine, un sol beige, une cabine de douche à porte battante et un placard avec porte à panneau encastré.
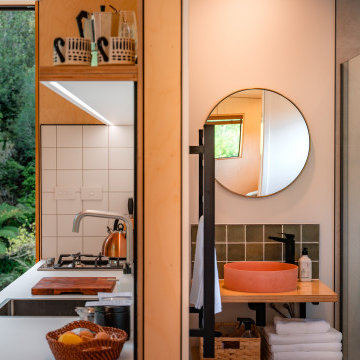
Ceilings and walls are lined with birch ply without skirtings or architraves, and used to build vanities, shelving, and kitchen cabinetry.
Aménagement d'une salle de bain principale craftsman avec un carrelage vert, des carreaux de porcelaine, un sol en liège, un sol marron, un plan de toilette marron, meuble simple vasque, meuble-lavabo suspendu et un plan de toilette en bois.
Aménagement d'une salle de bain principale craftsman avec un carrelage vert, des carreaux de porcelaine, un sol en liège, un sol marron, un plan de toilette marron, meuble simple vasque, meuble-lavabo suspendu et un plan de toilette en bois.
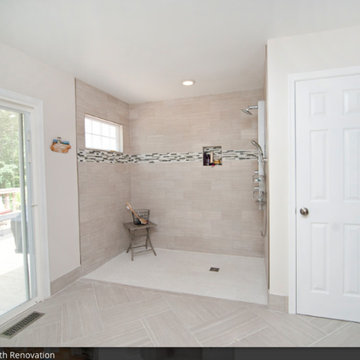
Turned this attic space into a master suite, complete with new bathroom.
Cette photo montre une salle de bain principale craftsman en bois brun avec un placard avec porte à panneau surélevé, une baignoire posée, une douche à l'italienne, un carrelage beige, des carreaux de porcelaine, un mur beige, un sol en carrelage de porcelaine, une vasque, un plan de toilette en granite, un sol beige, une cabine de douche à porte battante, un plan de toilette gris, meuble simple vasque et meuble-lavabo sur pied.
Cette photo montre une salle de bain principale craftsman en bois brun avec un placard avec porte à panneau surélevé, une baignoire posée, une douche à l'italienne, un carrelage beige, des carreaux de porcelaine, un mur beige, un sol en carrelage de porcelaine, une vasque, un plan de toilette en granite, un sol beige, une cabine de douche à porte battante, un plan de toilette gris, meuble simple vasque et meuble-lavabo sur pied.
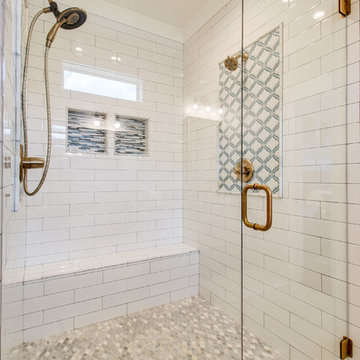
Aménagement d'une douche en alcôve principale craftsman de taille moyenne avec un carrelage blanc, des carreaux de porcelaine, un sol gris et une cabine de douche à porte battante.
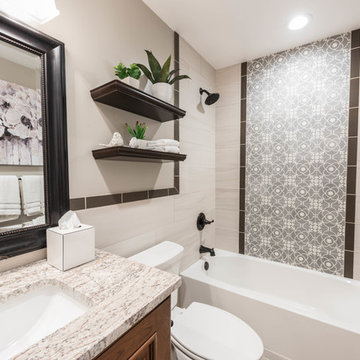
Florida Tile’s Sequence 9x36 plank tile in the color Breeze was used on the tub surround walls as well as the wainscot. The shower wall features a center panel with accent tiles from Cement Tile Shop in the style Paris. The 2.5x9 Zenith tile in Umbia Matte from Bedrosians was used to border the wainscot as well as the center decorative panel on the shower wall. A glass panel is to be added to enclose the shower and keep a visual flow throughout the space.

The Columbian - Modern Craftsman 2-Story in Camas, Washington by Cascade West Development Inc.
Cascade West Facebook: https://goo.gl/MCD2U1
Cascade West Website: https://goo.gl/XHm7Un
These photos, like many of ours, were taken by the good people of ExposioHDR - Portland, Or
Exposio Facebook: https://goo.gl/SpSvyo
Exposio Website: https://goo.gl/Cbm8Ya
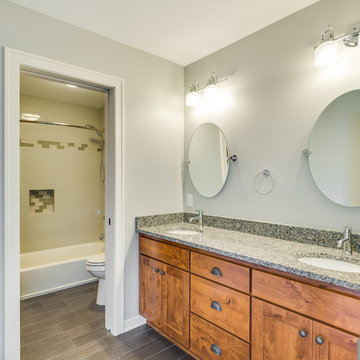
Kids bath with pocket door to divide shower from sinks.
Cette photo montre une douche en alcôve principale craftsman en bois brun de taille moyenne avec un placard à porte shaker, une baignoire indépendante, un carrelage beige, des carreaux de porcelaine, un mur beige, un sol en carrelage de porcelaine, un lavabo encastré et un plan de toilette en granite.
Cette photo montre une douche en alcôve principale craftsman en bois brun de taille moyenne avec un placard à porte shaker, une baignoire indépendante, un carrelage beige, des carreaux de porcelaine, un mur beige, un sol en carrelage de porcelaine, un lavabo encastré et un plan de toilette en granite.

An updated master bathroom in a vintage 1900 cottage. The plinth based freestanding tub gives an original vintage feel to the room and the modern glassed-in shower adds 21st century amenities with a corner bench, rain shower head, hand held sprayer, and matching decorative grab bars providing safety features. Although the tile looks like marble it is actually easy care porcelain. Cabinetry and beaded wainscoting was designed to look original to the period and all moldings were matched to the homes original. The blue walls, Sherwin Williams 6477 Tidewater, provide a bright but soothing bath experience.
Steven Long Photography

Enjoy the many details incorporated into this Master bath. Large walk-in shower crafted with porcelain, glass mosaics, quartzite and reclaimed wood. His and hers controls with duel rainmaker rain fall shower heads.
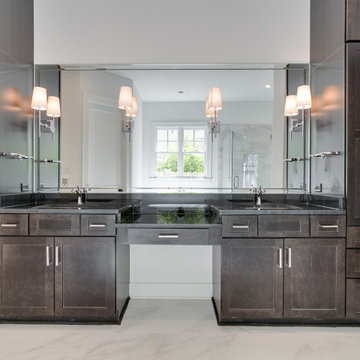
Exemple d'une grande salle de bain principale craftsman avec un placard à porte affleurante, des portes de placard marrons, une baignoire indépendante, un carrelage blanc, des carreaux de porcelaine, un mur blanc, un sol en carrelage de porcelaine, un plan de toilette en marbre, un sol blanc, une cabine de douche à porte battante, un plan de toilette noir et meuble double vasque.
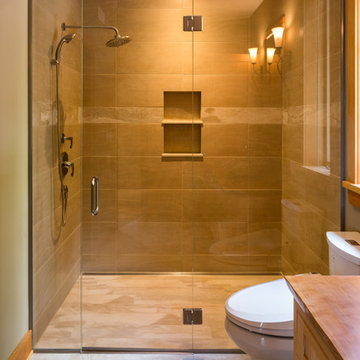
Master bathroom
Idées déco pour une salle de bain principale craftsman en bois clair de taille moyenne avec un placard à porte shaker, un plan de toilette en bois, un carrelage beige, des carreaux de porcelaine, une douche à l'italienne, un bidet, une vasque, un mur beige et un sol en carrelage de céramique.
Idées déco pour une salle de bain principale craftsman en bois clair de taille moyenne avec un placard à porte shaker, un plan de toilette en bois, un carrelage beige, des carreaux de porcelaine, une douche à l'italienne, un bidet, une vasque, un mur beige et un sol en carrelage de céramique.
Idées déco de salles de bains et WC craftsman avec des carreaux de porcelaine
8

