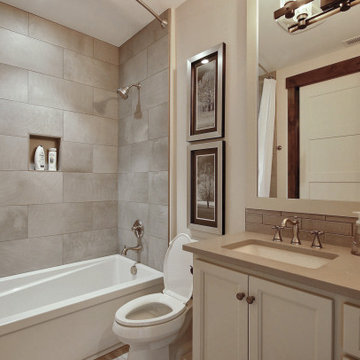Idées déco de salles de bains et WC craftsman avec meuble-lavabo encastré
Trier par :
Budget
Trier par:Populaires du jour
141 - 160 sur 2 281 photos
1 sur 3
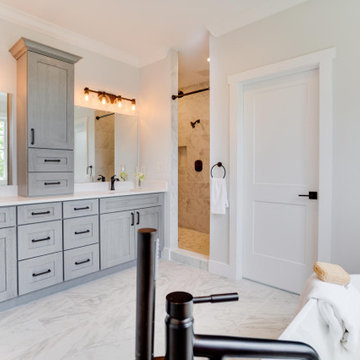
Cette photo montre une salle de bain principale craftsman avec un placard à porte shaker, des portes de placard grises, une baignoire indépendante, une douche ouverte, un carrelage blanc, des carreaux de céramique, un mur gris, un sol en carrelage de céramique, un plan de toilette en quartz modifié, un sol blanc, une cabine de douche avec un rideau, un plan de toilette blanc, un banc de douche, meuble double vasque et meuble-lavabo encastré.
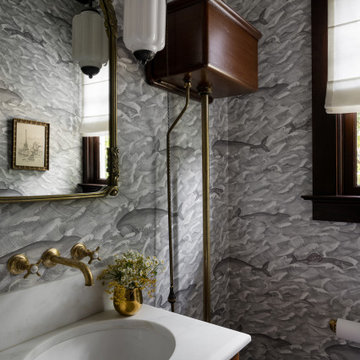
Photography by Miranda Estes
Inspiration pour un petit WC et toilettes craftsman en bois foncé avec un placard à porte affleurante, WC séparés, un mur gris, un sol en carrelage de céramique, un lavabo encastré, un plan de toilette en marbre, un plan de toilette blanc, meuble-lavabo encastré et du papier peint.
Inspiration pour un petit WC et toilettes craftsman en bois foncé avec un placard à porte affleurante, WC séparés, un mur gris, un sol en carrelage de céramique, un lavabo encastré, un plan de toilette en marbre, un plan de toilette blanc, meuble-lavabo encastré et du papier peint.
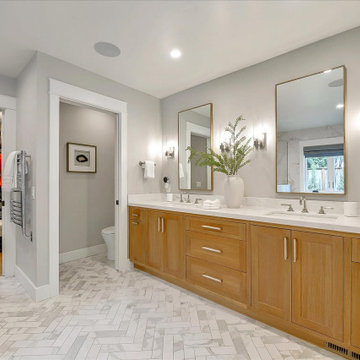
This generous main bath has a double-sink vanity, private toilet room and a wall-mounted towel warmer. Herringbone floor tiles create movement in the space, and repeat the herringbone element of the kitchen, subtly tying the home together.
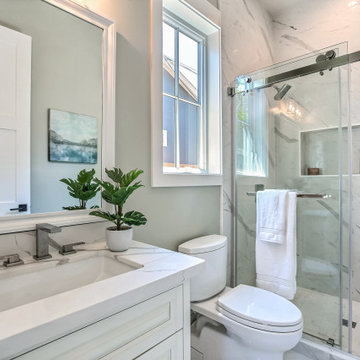
Craftsman Style Residence New Construction 2021
3000 square feet, 4 Bedroom, 3-1/2 Baths
Inspiration pour une petite salle de bain craftsman avec un placard à porte shaker, des portes de placard blanches, WC à poser, un carrelage blanc, des carreaux de porcelaine, un mur gris, un sol en marbre, un lavabo encastré, un plan de toilette en quartz modifié, un sol blanc, une cabine de douche à porte coulissante, un plan de toilette blanc, meuble simple vasque et meuble-lavabo encastré.
Inspiration pour une petite salle de bain craftsman avec un placard à porte shaker, des portes de placard blanches, WC à poser, un carrelage blanc, des carreaux de porcelaine, un mur gris, un sol en marbre, un lavabo encastré, un plan de toilette en quartz modifié, un sol blanc, une cabine de douche à porte coulissante, un plan de toilette blanc, meuble simple vasque et meuble-lavabo encastré.

Lovely bathroom space was transformed for three generations. It includes heated floors and ease of use.
Idée de décoration pour une salle d'eau craftsman de taille moyenne avec un placard à porte affleurante, des portes de placard blanches, une douche d'angle, WC à poser, un carrelage vert, des carreaux de porcelaine, un mur vert, un lavabo encastré, un plan de toilette en granite, un sol blanc, une cabine de douche à porte battante, un plan de toilette blanc, meuble double vasque et meuble-lavabo encastré.
Idée de décoration pour une salle d'eau craftsman de taille moyenne avec un placard à porte affleurante, des portes de placard blanches, une douche d'angle, WC à poser, un carrelage vert, des carreaux de porcelaine, un mur vert, un lavabo encastré, un plan de toilette en granite, un sol blanc, une cabine de douche à porte battante, un plan de toilette blanc, meuble double vasque et meuble-lavabo encastré.
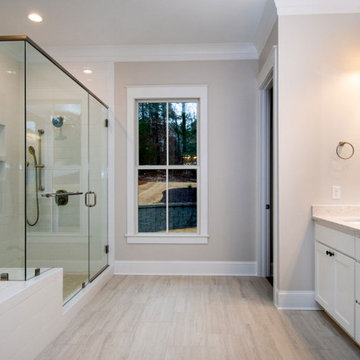
This modern Craftsman bathroom is like a luxury home spa with an oversized tiled shower, custom shower bench, two shower heads, and a drop-in tub. The wood-look floor tile and quartz counters complete the beautiful, timeless look.
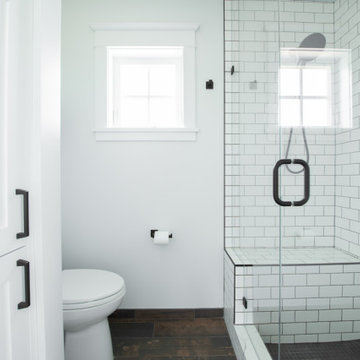
Completed in 2019, this is a home we completed for client who initially engaged us to remodeled their 100 year old classic craftsman bungalow on Seattle’s Queen Anne Hill. During our initial conversation, it became readily apparent that their program was much larger than a remodel could accomplish and the conversation quickly turned toward the design of a new structure that could accommodate a growing family, a live-in Nanny, a variety of entertainment options and an enclosed garage – all squeezed onto a compact urban corner lot.
Project entitlement took almost a year as the house size dictated that we take advantage of several exceptions in Seattle’s complex zoning code. After several meetings with city planning officials, we finally prevailed in our arguments and ultimately designed a 4 story, 3800 sf house on a 2700 sf lot. The finished product is light and airy with a large, open plan and exposed beams on the main level, 5 bedrooms, 4 full bathrooms, 2 powder rooms, 2 fireplaces, 4 climate zones, a huge basement with a home theatre, guest suite, climbing gym, and an underground tavern/wine cellar/man cave. The kitchen has a large island, a walk-in pantry, a small breakfast area and access to a large deck. All of this program is capped by a rooftop deck with expansive views of Seattle’s urban landscape and Lake Union.
Unfortunately for our clients, a job relocation to Southern California forced a sale of their dream home a little more than a year after they settled in after a year project. The good news is that in Seattle’s tight housing market, in less than a week they received several full price offers with escalator clauses which allowed them to turn a nice profit on the deal.
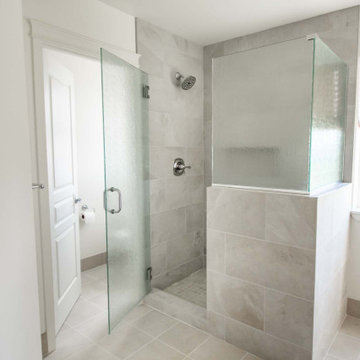
Master bathroom update. Kept original vanity, but replaced counter with new quartz countertop, new under mount sinks, and faucets and added large mirror. Tiled flooring with ceramic tile that has a "slate" look. Created pony wall around shower with rain glass enclosure for privacy while still letting light through. Tile shower with small niche for extra storage.
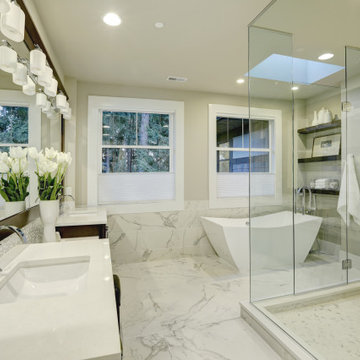
A modern approach to an american classic. This 5,400 s.f. mountain escape was designed for a family leaving the busy city life for a full-time vacation. The open-concept first level is the family's gathering space and upstairs is for sleeping.
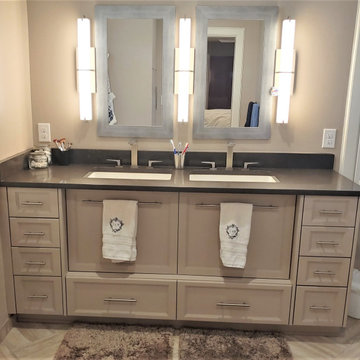
Cette image montre une petite salle de bain principale craftsman avec un placard avec porte à panneau encastré, des portes de placard grises, un lavabo encastré, un plan de toilette en quartz modifié, meuble double vasque et meuble-lavabo encastré.
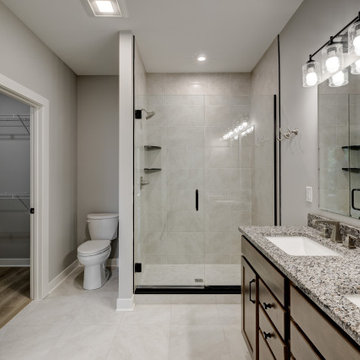
Idée de décoration pour une grande douche en alcôve principale craftsman en bois foncé avec un placard avec porte à panneau encastré, WC à poser, un mur gris, un lavabo posé, un plan de toilette en granite, une cabine de douche à porte battante, un plan de toilette multicolore, meuble double vasque et meuble-lavabo encastré.
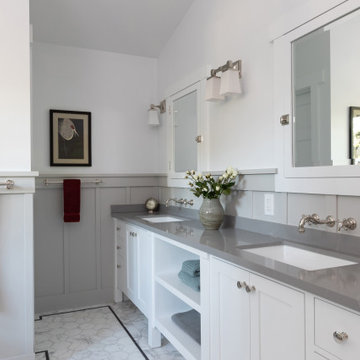
Cette image montre une grande salle de bain principale craftsman avec un placard à porte shaker, des portes de placard blanches, une douche d'angle, un carrelage blanc, des carreaux de céramique, un mur blanc, un sol en marbre, un lavabo encastré, un plan de toilette en quartz modifié, un sol blanc, une cabine de douche à porte battante, un plan de toilette gris, meuble double vasque, meuble-lavabo encastré, un plafond voûté et boiseries.

Freestanding Fleurco skirted tub with matte black Delta Stryke plumbing collection. Neutral tone Daltile in 12x24 to keep space open and warm terracotta-tone floor tiles. Crisp white vertical shiplap.
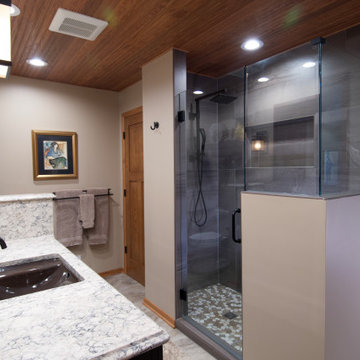
We enjoyed remodeling this condo bath in Grand Rapids for our clients who were looking to create a space in warm earthy tones with a mission style aesthetic.
We completely remodeled the space from top to bottom replacing a small shower stall with a brand new spacious walk in tile shower, added a beadboard ceiling, new vanity and countertop, vanity mirror, lighting and flooring. The shower has an easy reach in valve so that you can turn it on without getting wet, a grab bar and half wall for support, a railhead and handheld shower sprayer, and a built-in niche for shampoos and soaps.
Our client's favorite part of the remodel is the ceiling and their new mirror and lighting over the vanity!
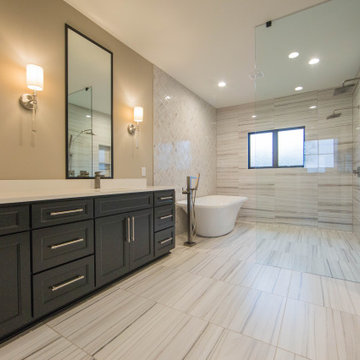
The master bath features a free standing tub and faucet.
Réalisation d'une grande salle de bain principale craftsman en bois foncé avec un placard avec porte à panneau encastré, une baignoire indépendante, un espace douche bain, un carrelage blanc, des dalles de pierre, un mur multicolore, un lavabo intégré, un sol multicolore, aucune cabine, un plan de toilette blanc, meuble double vasque et meuble-lavabo encastré.
Réalisation d'une grande salle de bain principale craftsman en bois foncé avec un placard avec porte à panneau encastré, une baignoire indépendante, un espace douche bain, un carrelage blanc, des dalles de pierre, un mur multicolore, un lavabo intégré, un sol multicolore, aucune cabine, un plan de toilette blanc, meuble double vasque et meuble-lavabo encastré.

Master bathroom with a dual walk-in shower with large distinctive veining tile, with pops of gold and green. Large double vanity with features of a backlit LED mirror and widespread faucets.
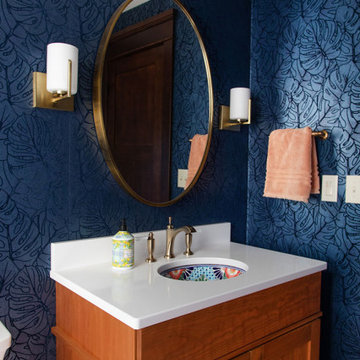
Sweeney Design Remodel updated all the finishes, including the flooring and wallpaper. We replaced a pedestal sink and wall-hung cabinet with a beautiful Mexican-painted sink the clients had collected and set it on a wooden vanity. Glacier-white granite was featured on the powder bath vanity. The floor was replaced with a terracotta-colored hexagon tile that complemented the ornate sink, and indigo wallpaper with a subtle botanical print tied the room together. A stunning crystal chandelier offered another focal point for the space. For storage, we added matching corner cabinets with granite countertops.
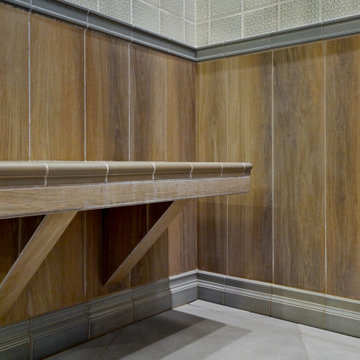
This custom home, sitting above the City within the hills of Corvallis, was carefully crafted with attention to the smallest detail. The homeowners came to us with a vision of their dream home, and it was all hands on deck between the G. Christianson team and our Subcontractors to create this masterpiece! Each room has a theme that is unique and complementary to the essence of the home, highlighted in the Swamp Bathroom and the Dogwood Bathroom. The home features a thoughtful mix of materials, using stained glass, tile, art, wood, and color to create an ambiance that welcomes both the owners and visitors with warmth. This home is perfect for these homeowners, and fits right in with the nature surrounding the home!
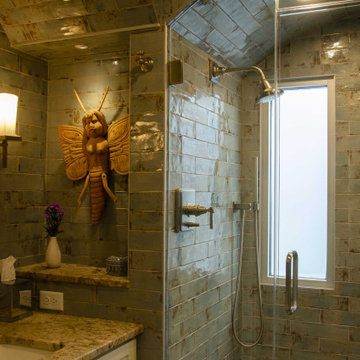
The owners of this classic “old-growth Oak trim-work and arches” 1½ story 2 BR Tudor were looking to increase the size and functionality of their first-floor bath. Their wish list included a walk-in steam shower, tiled floors and walls. They wanted to incorporate those arches where possible – a style echoed throughout the home. They also were looking for a way for someone using a wheelchair to easily access the room.
The project began by taking the former bath down to the studs and removing part of the east wall. Space was created by relocating a portion of a closet in the adjacent bedroom and part of a linen closet located in the hallway. Moving the commode and a new cabinet into the newly created space creates an illusion of a much larger bath and showcases the shower. The linen closet was converted into a shallow medicine cabinet accessed using the existing linen closet door.
The door to the bath itself was enlarged, and a pocket door installed to enhance traffic flow.
The walk-in steam shower uses a large glass door that opens in or out. The steam generator is in the basement below, saving space. The tiled shower floor is crafted with sliced earth pebbles mosaic tiling. Coy fish are incorporated in the design surrounding the drain.
Shower walls and vanity area ceilings are constructed with 3” X 6” Kyle Subway tile in dark green. The light from the two bright windows plays off the surface of the Subway tile is an added feature.
The remaining bath floor is made 2” X 2” ceramic tile, surrounded with more of the pebble tiling found in the shower and trying the two rooms together. The right choice of grout is the final design touch for this beautiful floor.
The new vanity is located where the original tub had been, repeating the arch as a key design feature. The Vanity features a granite countertop and large under-mounted sink with brushed nickel fixtures. The white vanity cabinet features two sets of large drawers.
The untiled walls feature a custom wallpaper of Henri Rousseau’s “The Equatorial Jungle, 1909,” featured in the national gallery of art. https://www.nga.gov/collection/art-object-page.46688.html
The owners are delighted in the results. This is their forever home.
Idées déco de salles de bains et WC craftsman avec meuble-lavabo encastré
8


