Idées déco de salles de bains et WC craftsman avec un carrelage blanc
Trier par :
Budget
Trier par:Populaires du jour
141 - 160 sur 3 677 photos
1 sur 3
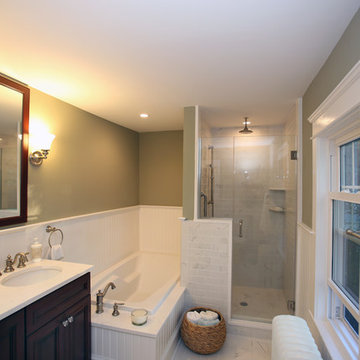
Réalisation d'une douche en alcôve craftsman en bois foncé de taille moyenne avec un placard avec porte à panneau surélevé, un plan de toilette en marbre, une baignoire posée, un carrelage blanc, un carrelage métro, un mur vert, un sol en carrelage de porcelaine et un lavabo encastré.
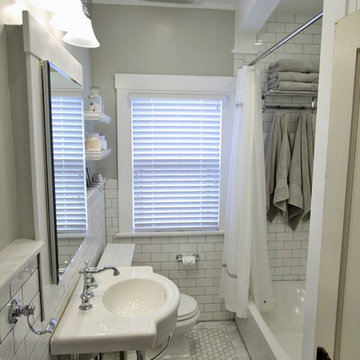
We replaced an old an tired bathroom in Platte Park with antique inspired finishes to liven it up. The shower is 3x6" subway tile with carrera sills in the niches. The top is adorned with an artful arch to reflect a similar one in the living room. The floor is heated carrera marble 2x2" mosaic with a 4" border. The wainscot is more subway with a carrera sill. The fixtures are all chrome, from the Delta Victorian collection. Rounding out the remodel is a custom built inset cabinet piece built to reflect a similar original piece in the kitchen. While we did not jump into new territory with this design, we took a classic look and added a few touches to make the space both unique and functional.
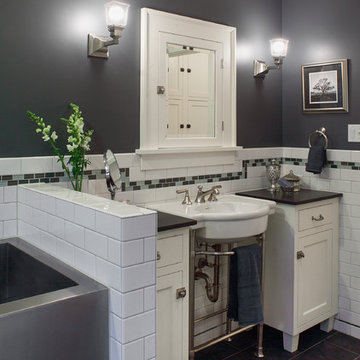
Photo: Eckert & Eckert Photography
Cette image montre une douche en alcôve principale craftsman de taille moyenne avec un placard à porte shaker, des portes de placard blanches, une baignoire en alcôve, un carrelage blanc, un carrelage métro, un mur gris, un sol en carrelage de porcelaine, un plan vasque et un plan de toilette en granite.
Cette image montre une douche en alcôve principale craftsman de taille moyenne avec un placard à porte shaker, des portes de placard blanches, une baignoire en alcôve, un carrelage blanc, un carrelage métro, un mur gris, un sol en carrelage de porcelaine, un plan vasque et un plan de toilette en granite.
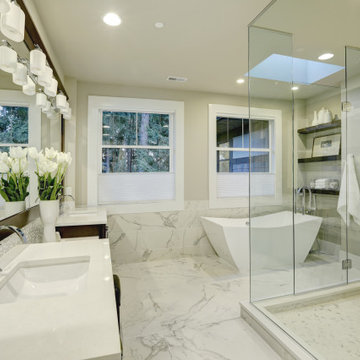
A modern approach to an american classic. This 5,400 s.f. mountain escape was designed for a family leaving the busy city life for a full-time vacation. The open-concept first level is the family's gathering space and upstairs is for sleeping.

Réalisation d'un WC et toilettes craftsman avec un placard avec porte à panneau encastré, des portes de placard noires, WC à poser, un carrelage blanc, des carreaux de céramique, un mur noir, un sol en carrelage de céramique, un lavabo encastré, un plan de toilette en quartz modifié, un sol blanc, un plan de toilette blanc, meuble-lavabo suspendu et du lambris de bois.
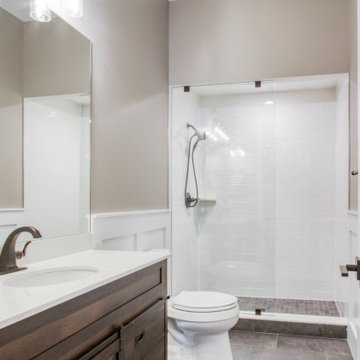
Réalisation d'une salle d'eau craftsman avec des portes de placard marrons, un carrelage blanc, des carreaux de céramique, un mur beige, un sol en carrelage de céramique, un plan de toilette en quartz modifié, un sol gris, aucune cabine, un plan de toilette blanc, meuble simple vasque, meuble-lavabo encastré et boiseries.
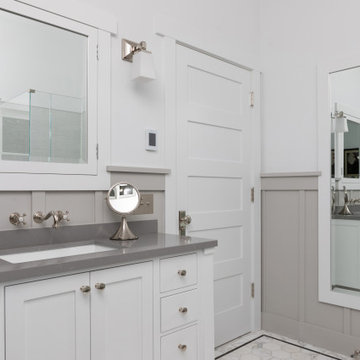
Cette photo montre une grande salle de bain principale craftsman avec un placard à porte shaker, des portes de placard blanches, un carrelage blanc, des carreaux de céramique, un mur blanc, un sol en marbre, un lavabo encastré, un plan de toilette en quartz modifié, un sol blanc, un plan de toilette gris, meuble double vasque, meuble-lavabo encastré, un plafond voûté et boiseries.

This master bathroom is elegant with a modern farmhouse touch. It has every element of luxury and relaxation a master bathroom needs, without losing that warm and cozy feeling. The freestanding tub makes this bathroom a haven for relaxation. The large shower and double vanity are prefect compliments to create a beautiful and functional space.
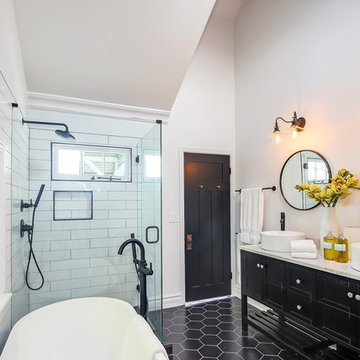
I love this Master bath. The combination of furniture gives the room an elegance while still providing functionality. We used 4X16 White subway on the walls with a darker grout. For the floor we did a black 8X9 hex with light grout. It really makes it POP!
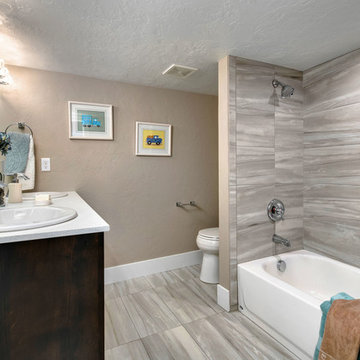
Cette photo montre une petite salle de bain craftsman en bois foncé pour enfant avec un placard à porte shaker, une baignoire en alcôve, un combiné douche/baignoire, WC séparés, un carrelage blanc, des carreaux de porcelaine, un mur gris, un sol en carrelage de porcelaine, un lavabo encastré et un plan de toilette en granite.
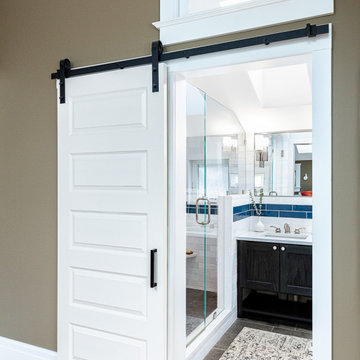
The entrance to the primary bathroom has a beautiful barn door with a lovely clerestory window above, which can be opened for additional air circulation. The details surrounding the window suit the style of the original home design.
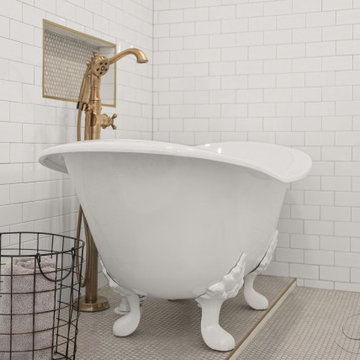
Traditional Florida bungalow master bath update. Bushed gold fixtures and hardware, claw foot tub, shower bench and niches, and much more.
Cette image montre une salle de bain principale craftsman de taille moyenne avec un placard à porte plane, des portes de placard bleues, une baignoire sur pieds, un espace douche bain, WC séparés, un carrelage blanc, des carreaux de céramique, un mur blanc, un sol en carrelage de porcelaine, un lavabo encastré, un plan de toilette en quartz modifié, un sol multicolore, un plan de toilette blanc, une niche, meuble double vasque, meuble-lavabo encastré et un plafond décaissé.
Cette image montre une salle de bain principale craftsman de taille moyenne avec un placard à porte plane, des portes de placard bleues, une baignoire sur pieds, un espace douche bain, WC séparés, un carrelage blanc, des carreaux de céramique, un mur blanc, un sol en carrelage de porcelaine, un lavabo encastré, un plan de toilette en quartz modifié, un sol multicolore, un plan de toilette blanc, une niche, meuble double vasque, meuble-lavabo encastré et un plafond décaissé.

The owners of this home came to us with a plan to build a new high-performance home that physically and aesthetically fit on an infill lot in an old well-established neighborhood in Bellingham. The Craftsman exterior detailing, Scandinavian exterior color palette, and timber details help it blend into the older neighborhood. At the same time the clean modern interior allowed their artistic details and displayed artwork take center stage.
We started working with the owners and the design team in the later stages of design, sharing our expertise with high-performance building strategies, custom timber details, and construction cost planning. Our team then seamlessly rolled into the construction phase of the project, working with the owners and Michelle, the interior designer until the home was complete.
The owners can hardly believe the way it all came together to create a bright, comfortable, and friendly space that highlights their applied details and favorite pieces of art.
Photography by Radley Muller Photography
Design by Deborah Todd Building Design Services
Interior Design by Spiral Studios
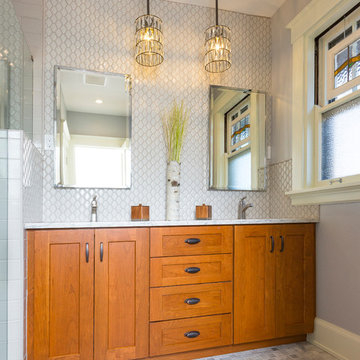
RVP Photography
Réalisation d'une petite douche en alcôve principale craftsman en bois brun avec un placard à porte plane, WC à poser, un carrelage blanc, des carreaux de porcelaine, un mur blanc, un sol en carrelage de porcelaine, un lavabo encastré, un plan de toilette en quartz, un sol gris et une cabine de douche à porte battante.
Réalisation d'une petite douche en alcôve principale craftsman en bois brun avec un placard à porte plane, WC à poser, un carrelage blanc, des carreaux de porcelaine, un mur blanc, un sol en carrelage de porcelaine, un lavabo encastré, un plan de toilette en quartz, un sol gris et une cabine de douche à porte battante.
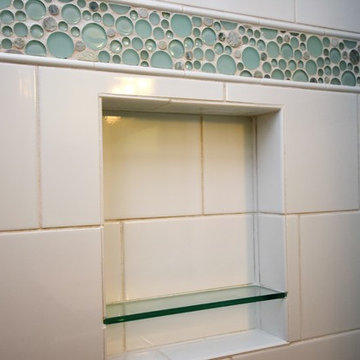
Carrie Babbitt
Inspiration pour une douche en alcôve craftsman de taille moyenne pour enfant avec un placard à porte plane, des portes de placard bleues, une baignoire en alcôve, WC séparés, un carrelage blanc, un carrelage en pâte de verre, un mur bleu, un sol en carrelage de céramique, un lavabo encastré et un plan de toilette en quartz modifié.
Inspiration pour une douche en alcôve craftsman de taille moyenne pour enfant avec un placard à porte plane, des portes de placard bleues, une baignoire en alcôve, WC séparés, un carrelage blanc, un carrelage en pâte de verre, un mur bleu, un sol en carrelage de céramique, un lavabo encastré et un plan de toilette en quartz modifié.
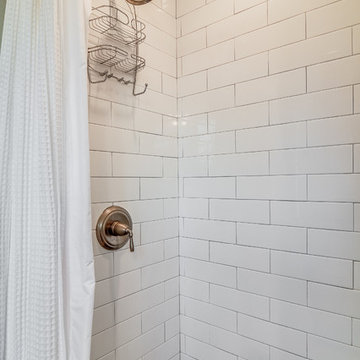
Garrett Buell
Réalisation d'une petite salle de bain craftsman avec une vasque, un placard à porte shaker, des portes de placard blanches, un plan de toilette en bois, WC séparés, un carrelage blanc, un carrelage métro, un mur gris et un sol en ardoise.
Réalisation d'une petite salle de bain craftsman avec une vasque, un placard à porte shaker, des portes de placard blanches, un plan de toilette en bois, WC séparés, un carrelage blanc, un carrelage métro, un mur gris et un sol en ardoise.
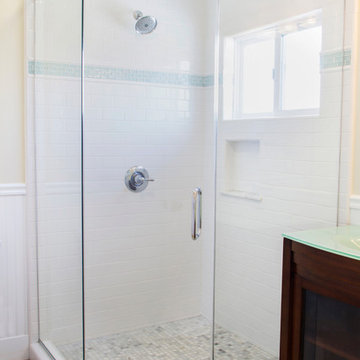
Nicole Leone
Idée de décoration pour une salle d'eau craftsman de taille moyenne avec un plan de toilette en verre, une douche d'angle, un carrelage blanc et des carreaux de céramique.
Idée de décoration pour une salle d'eau craftsman de taille moyenne avec un plan de toilette en verre, une douche d'angle, un carrelage blanc et des carreaux de céramique.
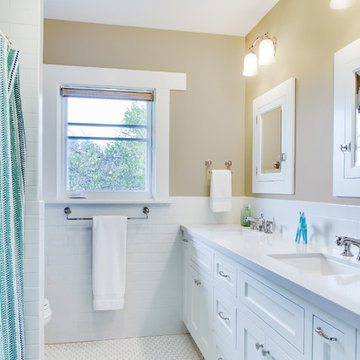
Pierre Galant
Cette image montre une salle de bain craftsman de taille moyenne pour enfant avec un placard à porte shaker, des portes de placard blanches, un plan de toilette en quartz modifié, une baignoire en alcôve, un combiné douche/baignoire, WC séparés, un carrelage blanc, des carreaux de céramique, un mur beige, un sol en carrelage de porcelaine et un lavabo encastré.
Cette image montre une salle de bain craftsman de taille moyenne pour enfant avec un placard à porte shaker, des portes de placard blanches, un plan de toilette en quartz modifié, une baignoire en alcôve, un combiné douche/baignoire, WC séparés, un carrelage blanc, des carreaux de céramique, un mur beige, un sol en carrelage de porcelaine et un lavabo encastré.
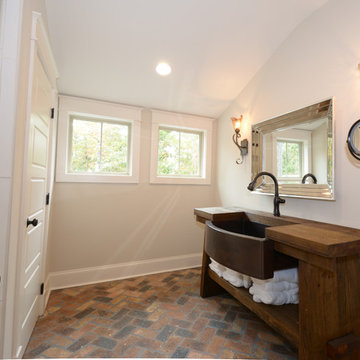
Custom rustic sink, with bronze finishes and herring bone Chicago brick floors.
Réalisation d'une salle de bain principale craftsman en bois vieilli de taille moyenne avec un placard sans porte, un carrelage blanc, un carrelage métro, un mur beige, un sol en brique, un lavabo encastré, un plan de toilette en bois, un sol multicolore, une cabine de douche à porte battante et un plan de toilette marron.
Réalisation d'une salle de bain principale craftsman en bois vieilli de taille moyenne avec un placard sans porte, un carrelage blanc, un carrelage métro, un mur beige, un sol en brique, un lavabo encastré, un plan de toilette en bois, un sol multicolore, une cabine de douche à porte battante et un plan de toilette marron.

New Craftsman style home, approx 3200sf on 60' wide lot. Views from the street, highlighting front porch, large overhangs, Craftsman detailing. Photos by Robert McKendrick Photography.
Idées déco de salles de bains et WC craftsman avec un carrelage blanc
8

