Idées déco de salles de bains et WC craftsman avec un sol en carrelage de céramique
Trier par :
Budget
Trier par:Populaires du jour
1 - 20 sur 5 745 photos
1 sur 3

Exemple d'une petite salle d'eau craftsman avec un placard en trompe-l'oeil, des portes de placard marrons, une douche d'angle, un carrelage blanc, des carreaux de céramique, un mur blanc, un sol en carrelage de céramique, un lavabo intégré, un plan de toilette en quartz modifié, un sol blanc, une cabine de douche avec un rideau, un plan de toilette jaune, meuble simple vasque et meuble-lavabo sur pied.

The owners of this classic “old-growth Oak trim-work and arches” 1½ story 2 BR Tudor were looking to increase the size and functionality of their first-floor bath. Their wish list included a walk-in steam shower, tiled floors and walls. They wanted to incorporate those arches where possible – a style echoed throughout the home. They also were looking for a way for someone using a wheelchair to easily access the room.
The project began by taking the former bath down to the studs and removing part of the east wall. Space was created by relocating a portion of a closet in the adjacent bedroom and part of a linen closet located in the hallway. Moving the commode and a new cabinet into the newly created space creates an illusion of a much larger bath and showcases the shower. The linen closet was converted into a shallow medicine cabinet accessed using the existing linen closet door.
The door to the bath itself was enlarged, and a pocket door installed to enhance traffic flow.
The walk-in steam shower uses a large glass door that opens in or out. The steam generator is in the basement below, saving space. The tiled shower floor is crafted with sliced earth pebbles mosaic tiling. Coy fish are incorporated in the design surrounding the drain.
Shower walls and vanity area ceilings are constructed with 3” X 6” Kyle Subway tile in dark green. The light from the two bright windows plays off the surface of the Subway tile is an added feature.
The remaining bath floor is made 2” X 2” ceramic tile, surrounded with more of the pebble tiling found in the shower and trying the two rooms together. The right choice of grout is the final design touch for this beautiful floor.
The new vanity is located where the original tub had been, repeating the arch as a key design feature. The Vanity features a granite countertop and large under-mounted sink with brushed nickel fixtures. The white vanity cabinet features two sets of large drawers.
The untiled walls feature a custom wallpaper of Henri Rousseau’s “The Equatorial Jungle, 1909,” featured in the national gallery of art. https://www.nga.gov/collection/art-object-page.46688.html
The owners are delighted in the results. This is their forever home.
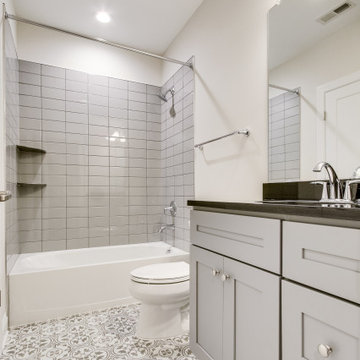
Exemple d'une salle de bain craftsman de taille moyenne avec un placard à porte shaker, des portes de placard grises, WC séparés, un carrelage gris, des carreaux de céramique, un mur gris, un sol en carrelage de céramique, un lavabo posé, un plan de toilette en quartz modifié, un sol gris, un plan de toilette noir, meuble simple vasque et meuble-lavabo encastré.
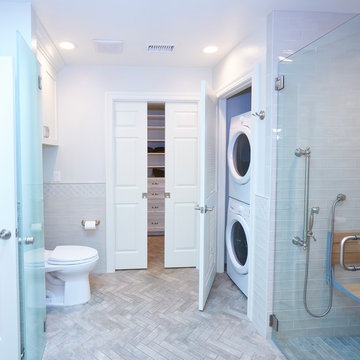
We designed this bathroom in collaboration with Keely Brewer to create a space that allows the clients to tend to their personal care in a beautiful space with the greatest accessibility.
Jeff Gray Photographer
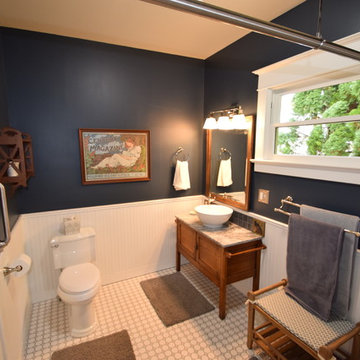
Exemple d'une salle d'eau craftsman en bois brun de taille moyenne avec un placard en trompe-l'oeil, WC à poser, un mur bleu, un sol en carrelage de céramique, une vasque, un plan de toilette en granite et un sol blanc.
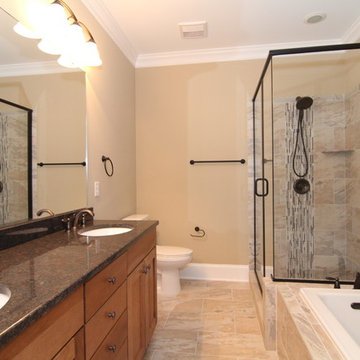
This small, efficient master bathroom offers an ample tile shower, soaking tub, and his and hers style vanity.
Exemple d'une petite salle de bain principale craftsman en bois clair avec un lavabo encastré, un placard avec porte à panneau encastré, un plan de toilette en granite, une douche d'angle, WC à poser, un carrelage multicolore, des carreaux de céramique, un mur beige, un sol en carrelage de céramique et une baignoire posée.
Exemple d'une petite salle de bain principale craftsman en bois clair avec un lavabo encastré, un placard avec porte à panneau encastré, un plan de toilette en granite, une douche d'angle, WC à poser, un carrelage multicolore, des carreaux de céramique, un mur beige, un sol en carrelage de céramique et une baignoire posée.
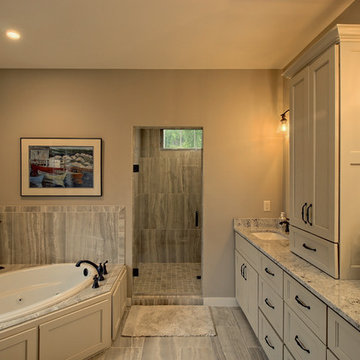
This calming master bath features an inviting, jetted master tub, a tile shower with clear glass door, and a neutral beige and gray color palette.
Cette image montre une grande douche en alcôve principale craftsman avec un placard avec porte à panneau encastré, des portes de placard beiges, une baignoire d'angle, WC séparés, un carrelage gris, des carreaux de céramique, un mur beige, un sol en carrelage de céramique, un lavabo encastré, un plan de toilette en granite, un sol gris, une cabine de douche à porte battante et un plan de toilette multicolore.
Cette image montre une grande douche en alcôve principale craftsman avec un placard avec porte à panneau encastré, des portes de placard beiges, une baignoire d'angle, WC séparés, un carrelage gris, des carreaux de céramique, un mur beige, un sol en carrelage de céramique, un lavabo encastré, un plan de toilette en granite, un sol gris, une cabine de douche à porte battante et un plan de toilette multicolore.
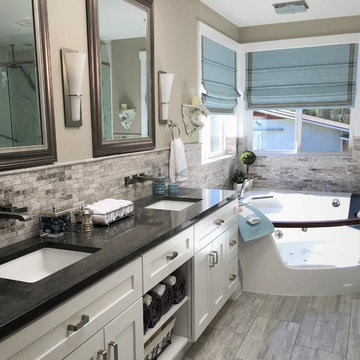
Réalisation d'une salle de bain principale craftsman avec un placard à porte shaker, des portes de placard blanches, une baignoire d'angle, une douche d'angle, WC à poser, un carrelage gris, mosaïque, un mur gris, un sol en carrelage de céramique, un lavabo encastré, un plan de toilette en quartz modifié, un sol gris et une cabine de douche à porte battante.

Penny round ceramic tile on the floor with large format stone wall tile gives this master bath warmth will keeping an undertone of tradition.
Aménagement d'une salle d'eau craftsman en bois brun de taille moyenne avec un placard à porte shaker, une baignoire en alcôve, une douche ouverte, WC séparés, un carrelage gris, des carreaux de porcelaine, un mur gris, un sol en carrelage de céramique, un lavabo posé, un plan de toilette en stratifié, un sol blanc, aucune cabine et un plan de toilette blanc.
Aménagement d'une salle d'eau craftsman en bois brun de taille moyenne avec un placard à porte shaker, une baignoire en alcôve, une douche ouverte, WC séparés, un carrelage gris, des carreaux de porcelaine, un mur gris, un sol en carrelage de céramique, un lavabo posé, un plan de toilette en stratifié, un sol blanc, aucune cabine et un plan de toilette blanc.
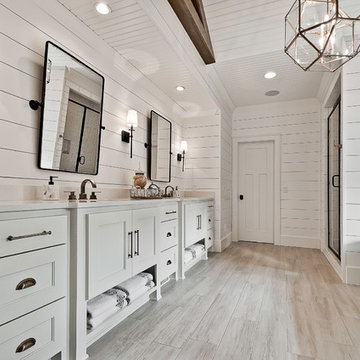
Aménagement d'une grande douche en alcôve principale craftsman avec un placard avec porte à panneau surélevé, des portes de placard blanches, une baignoire indépendante, WC séparés, un carrelage blanc, des carreaux de porcelaine, un mur blanc, un sol en carrelage de céramique, un lavabo encastré, un plan de toilette en quartz modifié, un sol beige, une cabine de douche à porte battante et un plan de toilette blanc.
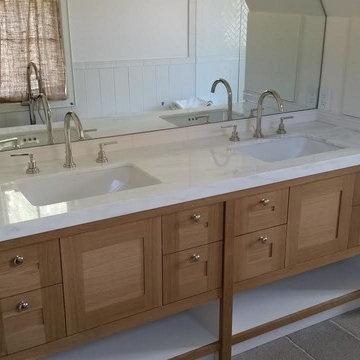
Aménagement d'une salle de bain principale craftsman en bois brun de taille moyenne avec un placard à porte shaker, un mur blanc, un sol en carrelage de céramique, un lavabo encastré, un plan de toilette en quartz et un sol gris.
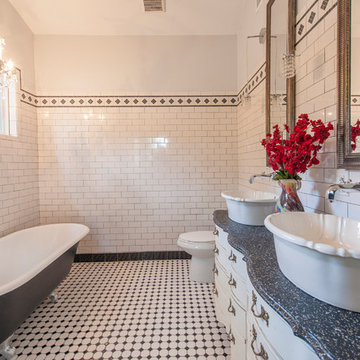
This was a bedroom and now it's an amazing master bath! Jeff Faye Photography
Inspiration pour une salle de bain principale craftsman en bois clair de taille moyenne avec un placard en trompe-l'oeil, une baignoire sur pieds, une douche d'angle, WC séparés, un carrelage blanc, des carreaux de céramique, un mur gris, un sol en carrelage de céramique, une vasque, un plan de toilette en bois et un sol multicolore.
Inspiration pour une salle de bain principale craftsman en bois clair de taille moyenne avec un placard en trompe-l'oeil, une baignoire sur pieds, une douche d'angle, WC séparés, un carrelage blanc, des carreaux de céramique, un mur gris, un sol en carrelage de céramique, une vasque, un plan de toilette en bois et un sol multicolore.
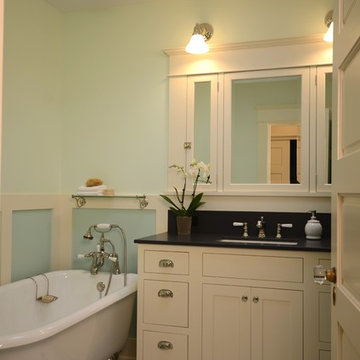
Through a series of remodels, the home owners have been able to create a home they truly love. Both baths have traditional white and black tile work with two-toned walls bringing in warmth and character. Custom built medicine cabinets allow for additional storage and continue the Craftsman vernacular.
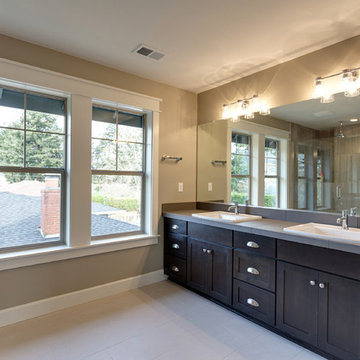
Large Master Bathroom, featuring a tile shower with rain style shower head, double sinks and tile floors.
Idées déco pour une douche en alcôve principale craftsman en bois foncé de taille moyenne avec un placard avec porte à panneau encastré, WC séparés, des carreaux de béton, un mur beige, un sol en carrelage de céramique, un lavabo posé, un plan de toilette en carrelage, une baignoire en alcôve et un carrelage beige.
Idées déco pour une douche en alcôve principale craftsman en bois foncé de taille moyenne avec un placard avec porte à panneau encastré, WC séparés, des carreaux de béton, un mur beige, un sol en carrelage de céramique, un lavabo posé, un plan de toilette en carrelage, une baignoire en alcôve et un carrelage beige.

Idée de décoration pour une salle de bain principale craftsman de taille moyenne avec un placard avec porte à panneau surélevé, des portes de placard grises, une douche à l'italienne, WC séparés, un carrelage blanc, des carreaux de céramique, un mur violet, un sol en carrelage de céramique, un lavabo encastré, un plan de toilette en quartz modifié, un sol marron, une cabine de douche à porte battante, un plan de toilette beige, un banc de douche, meuble simple vasque et meuble-lavabo sur pied.

Idées déco pour une douche en alcôve principale craftsman de taille moyenne avec un placard avec porte à panneau encastré, des portes de placard blanches, WC à poser, un carrelage blanc, un carrelage métro, un mur bleu, un sol en carrelage de céramique, un lavabo encastré, un plan de toilette en quartz modifié, un sol gris, une cabine de douche à porte battante, un plan de toilette noir, meuble simple vasque et meuble-lavabo encastré.

The wainscoting is topped with a black painted chair rail at the height of the window. It dies into the tub wall which is covered in subway tile, and complete with a shower niche edged in black quarter-round.
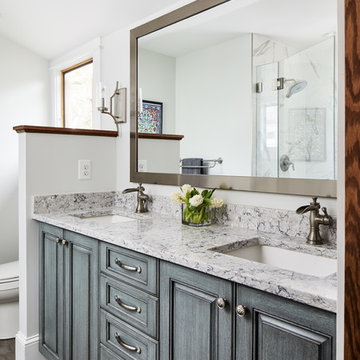
Stacy Zarin-Goldberg
Idées déco pour une salle de bain principale craftsman de taille moyenne avec un placard avec porte à panneau surélevé, des portes de placard bleues, WC à poser, un mur blanc, un sol en carrelage de céramique, un lavabo encastré, un plan de toilette en granite, un sol gris et un plan de toilette gris.
Idées déco pour une salle de bain principale craftsman de taille moyenne avec un placard avec porte à panneau surélevé, des portes de placard bleues, WC à poser, un mur blanc, un sol en carrelage de céramique, un lavabo encastré, un plan de toilette en granite, un sol gris et un plan de toilette gris.
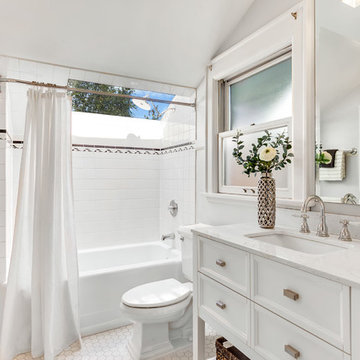
A bright and airy all-white bathroom.
Cette image montre une grande salle de bain principale craftsman avec des portes de placard blanches, un combiné douche/baignoire, un carrelage blanc, un sol en carrelage de céramique, un sol blanc, une cabine de douche avec un rideau, un plan de toilette blanc, une baignoire en alcôve, WC séparés, des carreaux de céramique, un mur gris, un lavabo encastré, une fenêtre et un placard avec porte à panneau encastré.
Cette image montre une grande salle de bain principale craftsman avec des portes de placard blanches, un combiné douche/baignoire, un carrelage blanc, un sol en carrelage de céramique, un sol blanc, une cabine de douche avec un rideau, un plan de toilette blanc, une baignoire en alcôve, WC séparés, des carreaux de céramique, un mur gris, un lavabo encastré, une fenêtre et un placard avec porte à panneau encastré.

New Craftsman style home, approx 3200sf on 60' wide lot. Views from the street, highlighting front porch, large overhangs, Craftsman detailing. Photos by Robert McKendrick Photography.
Idées déco de salles de bains et WC craftsman avec un sol en carrelage de céramique
1

