Idées déco de salles de bains et WC craftsman avec un sol marron
Trier par :
Budget
Trier par:Populaires du jour
1 - 20 sur 1 350 photos
1 sur 3
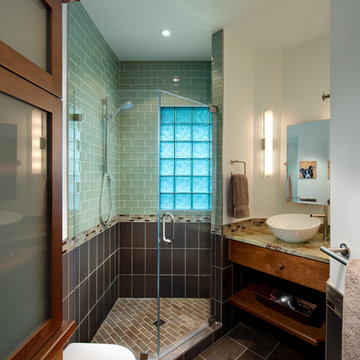
Photography By: Eric Taylor
Idée de décoration pour une salle de bain craftsman en bois foncé avec une vasque, un placard à porte plane, une douche d'angle, un carrelage marron, un carrelage métro, WC suspendus, un sol en carrelage de céramique et un sol marron.
Idée de décoration pour une salle de bain craftsman en bois foncé avec une vasque, un placard à porte plane, une douche d'angle, un carrelage marron, un carrelage métro, WC suspendus, un sol en carrelage de céramique et un sol marron.

Master bathroom with heated tile floors, double vanities, separate toilet room and large two-person shower with glass door and wall-to-wall niche with coordinated accent tile.

For this project we did a small bathroom/mud room remodel and main floor bathroom remodel along with an Interior Design Service at - Hyak Ski Cabin.
Réalisation d'une petite salle de bain craftsman en bois vieilli avec WC séparés, un carrelage multicolore, un mur beige, un lavabo encastré, un plan de toilette en granite, un sol marron, un placard avec porte à panneau surélevé, un carrelage de pierre, parquet foncé et aucune cabine.
Réalisation d'une petite salle de bain craftsman en bois vieilli avec WC séparés, un carrelage multicolore, un mur beige, un lavabo encastré, un plan de toilette en granite, un sol marron, un placard avec porte à panneau surélevé, un carrelage de pierre, parquet foncé et aucune cabine.

Aménagement d'une petite salle d'eau craftsman en bois brun avec un placard sans porte, un mur bleu, un sol en bois brun, un lavabo intégré, un plan de toilette en surface solide et un sol marron.
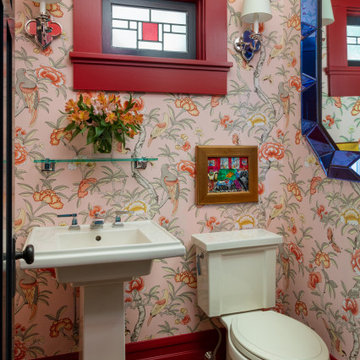
This small main floor powder room was treated in a large floral print with a contrasting red trim color. The large, blue Venetian glass mirror adds a kick and ties the room to the nearby living room area.
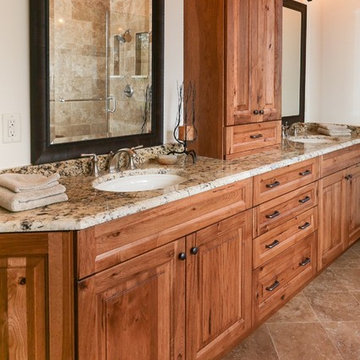
Cette photo montre une grande salle de bain principale craftsman en bois brun avec un placard avec porte à panneau surélevé, une douche d'angle, un carrelage beige, un carrelage de pierre, un mur blanc, un sol en carrelage de porcelaine, un lavabo encastré, un plan de toilette en granite, un sol marron, une cabine de douche à porte battante et un plan de toilette multicolore.
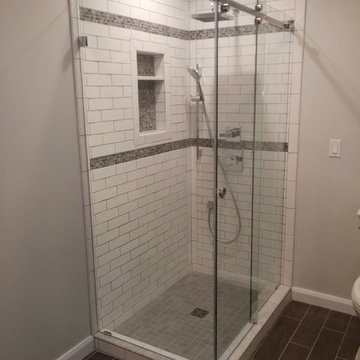
Custom frameless shower by Cutting Edge Glass in Northern New Jersey.
Exemple d'une salle de bain craftsman de taille moyenne avec une douche d'angle, un carrelage blanc, un carrelage métro, un mur gris, un sol en carrelage de porcelaine, un sol marron et une cabine de douche à porte coulissante.
Exemple d'une salle de bain craftsman de taille moyenne avec une douche d'angle, un carrelage blanc, un carrelage métro, un mur gris, un sol en carrelage de porcelaine, un sol marron et une cabine de douche à porte coulissante.

Exemple d'un WC et toilettes craftsman en bois brun de taille moyenne avec un placard en trompe-l'oeil, WC séparés, un mur multicolore, un sol en bois brun, une vasque, un sol marron, un plan de toilette beige, meuble-lavabo sur pied, du papier peint et un plan de toilette en granite.

Our master bathrooms will give you all the room you need for your morning and evening routines. With a double vanity and separate wet room, you are sure to fall in love with your new master bathroom.
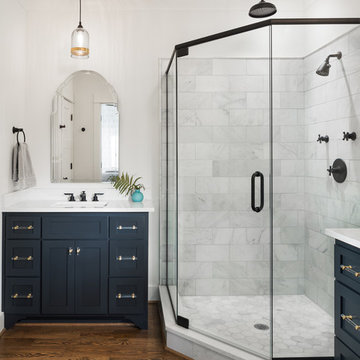
Master Bathroom in Craftsman style new home construction by Willow Homes and Willow Design Studio in Birmingham Alabama photographed by Tommy Daspit, and architectural and interiors photographer. See more of his work at http://tommydaspit.com

Inspiration pour un WC et toilettes craftsman en bois brun de taille moyenne avec un placard sans porte, un mur orange, parquet clair, un lavabo intégré, un carrelage marron, un plan de toilette en béton et un sol marron.
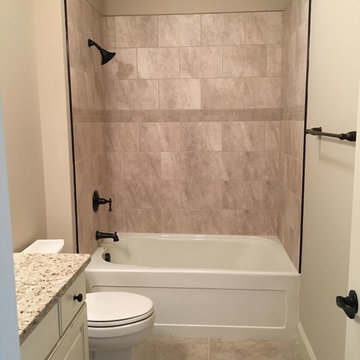
Exemple d'une salle de bain craftsman de taille moyenne avec un placard avec porte à panneau surélevé, des portes de placard blanches, un combiné douche/baignoire, WC séparés, un carrelage marron, des carreaux de céramique, un mur beige, un sol en carrelage de céramique, un lavabo encastré, un plan de toilette en granite et un sol marron.

Crown Point Cabinetry
Idée de décoration pour une grande douche en alcôve principale craftsman en bois brun avec une vasque, un placard avec porte à panneau encastré, un plan de toilette en granite, WC à poser, sol en béton ciré, un carrelage marron, un mur gris, un sol marron, une cabine de douche à porte battante et un plan de toilette multicolore.
Idée de décoration pour une grande douche en alcôve principale craftsman en bois brun avec une vasque, un placard avec porte à panneau encastré, un plan de toilette en granite, WC à poser, sol en béton ciré, un carrelage marron, un mur gris, un sol marron, une cabine de douche à porte battante et un plan de toilette multicolore.
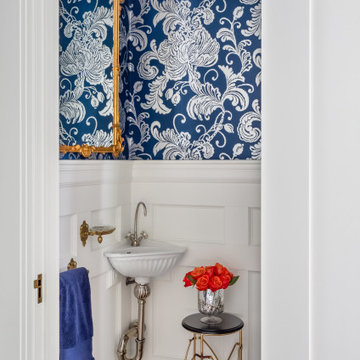
Tiny powder with grand wainscot paneling, wallpaper and vintage mirror.
Exemple d'un petit WC et toilettes craftsman avec un placard avec porte à panneau encastré, WC séparés, un mur bleu, un sol en bois brun, un lavabo suspendu, un sol marron et meuble-lavabo suspendu.
Exemple d'un petit WC et toilettes craftsman avec un placard avec porte à panneau encastré, WC séparés, un mur bleu, un sol en bois brun, un lavabo suspendu, un sol marron et meuble-lavabo suspendu.
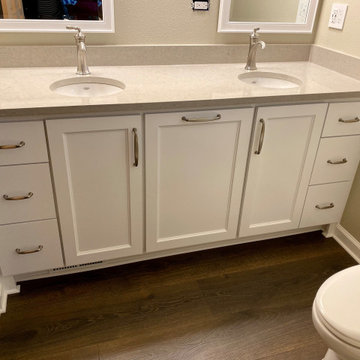
Monogram Builders
Cette photo montre une petite douche en alcôve principale craftsman avec un placard en trompe-l'oeil, des portes de placard blanches, WC séparés, un carrelage beige, des carreaux de porcelaine, un mur beige, un sol en bois brun, un lavabo encastré, un plan de toilette en quartz modifié, un sol marron, une cabine de douche à porte battante, un plan de toilette beige, une niche, meuble double vasque et meuble-lavabo encastré.
Cette photo montre une petite douche en alcôve principale craftsman avec un placard en trompe-l'oeil, des portes de placard blanches, WC séparés, un carrelage beige, des carreaux de porcelaine, un mur beige, un sol en bois brun, un lavabo encastré, un plan de toilette en quartz modifié, un sol marron, une cabine de douche à porte battante, un plan de toilette beige, une niche, meuble double vasque et meuble-lavabo encastré.
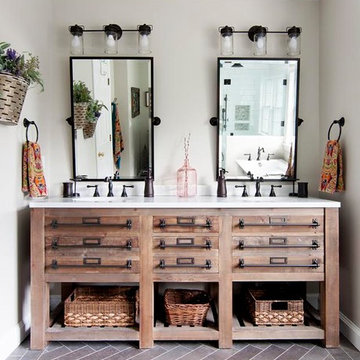
Inspiration pour une grande salle de bain principale craftsman en bois brun avec un placard à porte plane, une baignoire indépendante, une douche d'angle, un mur beige, un sol en carrelage de céramique, un lavabo encastré, un plan de toilette en marbre, un sol marron et une cabine de douche à porte battante.
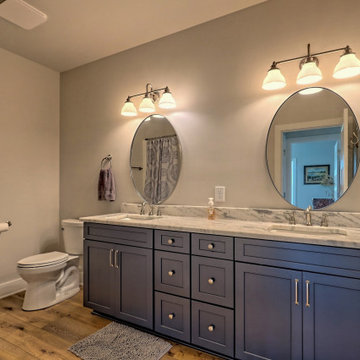
guest bedroom
Cette photo montre une grande salle de bain craftsman avec un placard à porte shaker, des portes de placard bleues, une baignoire en alcôve, un espace douche bain, WC séparés, un mur gris, sol en stratifié, un lavabo encastré, un plan de toilette en granite, un sol marron, une cabine de douche avec un rideau, un plan de toilette gris et meuble-lavabo encastré.
Cette photo montre une grande salle de bain craftsman avec un placard à porte shaker, des portes de placard bleues, une baignoire en alcôve, un espace douche bain, WC séparés, un mur gris, sol en stratifié, un lavabo encastré, un plan de toilette en granite, un sol marron, une cabine de douche avec un rideau, un plan de toilette gris et meuble-lavabo encastré.
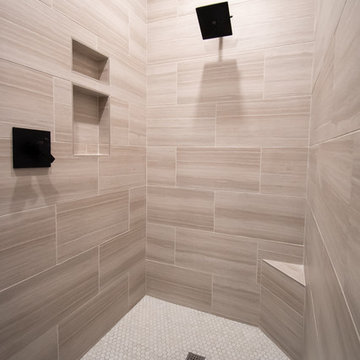
This 90s craftsman home's master bathroom was in need of a facelift. The goal: to incorporate modern elements and expand the storage while keeping the existing layout and beautiful stone tile floors. When keeping existing tile, our designers take great care to match with complementing colors and patterns, which you see achieved here with neutral colors that match the floor's earth tone. The vanity was redone with custom cabinetry for extra storage and reduced countertop clutter. The matte black fixtures contrast sharply with the white marbled countertop for that bold modern touch. The "round the corner" shower nook was the perfect setup for converting to a walk-in shower with way more space to move around and no doors to get in the way. And of course the Jacuzzi tub got a much needed update with brand new jet features and a heated towel rack for maximum coziness.
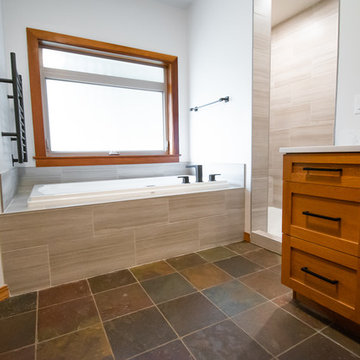
This 90s craftsman home's master bathroom was in need of a facelift. The goal: to incorporate modern elements and expand the storage while keeping the existing layout and beautiful stone tile floors. When keeping existing tile, our designers take great care to match with complementing colors and patterns, which you see achieved here with neutral colors that match the floor's earth tone. The vanity was redone with custom cabinetry for extra storage and reduced countertop clutter. The matte black fixtures contrast sharply with the white marbled countertop for that bold modern touch. The "round the corner" shower nook was the perfect setup for converting to a walk-in shower with way more space to move around and no doors to get in the way. And of course the Jacuzzi tub got a much needed update with brand new jet features and a heated towel rack for maximum coziness.
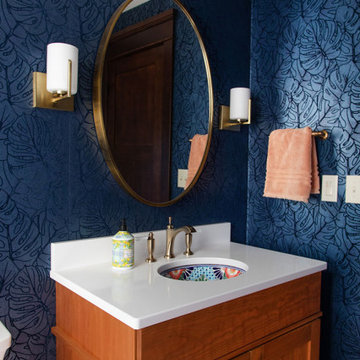
Sweeney Design Remodel updated all the finishes, including the flooring and wallpaper. We replaced a pedestal sink and wall-hung cabinet with a beautiful Mexican-painted sink the clients had collected and set it on a wooden vanity. Glacier-white granite was featured on the powder bath vanity. The floor was replaced with a terracotta-colored hexagon tile that complemented the ornate sink, and indigo wallpaper with a subtle botanical print tied the room together. A stunning crystal chandelier offered another focal point for the space. For storage, we added matching corner cabinets with granite countertops.
Idées déco de salles de bains et WC craftsman avec un sol marron
1

