Idées déco de salles de bains et WC bord de mer avec un sol marron
Trier par :
Budget
Trier par:Populaires du jour
1 - 20 sur 1 646 photos
1 sur 3

This 4,000-square foot home is located in the Silverstrand section of Hermosa Beach, known for its fabulous restaurants, walkability and beach access. Stylistically, it’s coastal-meets-traditional, complete with 4 bedrooms, 5.5 baths, a 3-stop elevator and a roof deck with amazing ocean views.
The client, an art collector, wanted bold color and unique aesthetic choices. In the living room, the built-in shelving is lined in luminescent mother of pearl. The dining area’s custom hand-blown chandelier was made locally and perfectly diffuses light. The client’s former granite-topped dining table didn’t fit the size and shape of the space, so we cut the granite and built a new base and frame around it.
The bedrooms are full of organic materials and personal touches, such as the light raffia wall-covering in the master bedroom and the fish-painted end table in a college-aged son’s room—a nod to his love of surfing.
Detail is always important, but especially to this client, so we searched for the perfect artisans to create one-of-a kind pieces. Several light fixtures were commissioned by an International glass artist. These include the white, layered glass pendants above the kitchen island, and the stained glass piece in the hallway, which glistens blues and greens through the window overlooking the front entrance of the home.
The overall feel of the house is peaceful but not complacent, full of tiny surprises and energizing pops of color.

Cette photo montre une petite salle de bain bord de mer avec un placard à porte shaker, des portes de placard blanches, une baignoire posée, un combiné douche/baignoire, WC séparés, un carrelage blanc, des carreaux de céramique, un mur bleu, un sol en carrelage imitation parquet, un lavabo intégré, un plan de toilette en quartz modifié, un sol marron, une cabine de douche avec un rideau, un plan de toilette blanc, une niche, meuble simple vasque et meuble-lavabo encastré.

Exemple d'un WC et toilettes bord de mer de taille moyenne avec un placard à porte shaker, des portes de placard blanches, WC séparés, un mur gris, un sol en bois brun, un lavabo encastré, un plan de toilette en quartz, un sol marron, un plan de toilette blanc, meuble-lavabo encastré et du lambris de bois.

Exemple d'une grande douche en alcôve bord de mer avec des portes de placard bleues, des carreaux de céramique, un mur bleu, un sol en vinyl, un sol marron, une cabine de douche à porte coulissante, un plan de toilette blanc, meuble simple vasque, meuble-lavabo sur pied et du papier peint.

The powder with its dark blue walls and glass vessel sink perfectly reinforce the feeling of the beach and water.
It's also a perfect backdrop for future artwork.

More and more clients are asking about enlarging their shower and removing the master bathtub. The new design accommodates a spacious shower and a L-shaped bench seat that conceals a plumbing pipe that would have been cost prohibitive to move. The Delta Dryden shower fixture collection includes a hand-held shower head on an adjustable bar that makes rinsing off and cleaning the shower that much easier. photo by Myndi Pressly

This tiny home has a very unique and spacious bathroom. This tiny home has utilized space-saving design and put the bathroom vanity in the corner of the bathroom. Natural light in addition to track lighting makes this vanity perfect for getting ready in the morning. Triangle corner shelves give an added space for personal items to keep from cluttering the wood counter.
This contemporary, costal Tiny Home features a bathroom with a shower built out over the tongue of the trailer it sits on saving space and creating space in the bathroom. This shower has it's own clear roofing giving the shower a skylight. This allows tons of light to shine in on the beautiful blue tiles that shape this corner shower. Stainless steel planters hold ferns giving the shower an outdoor feel. With sunlight, plants, and a rain shower head above the shower, it is just like an outdoor shower only with more convenience and privacy. The curved glass shower door gives the whole tiny home bathroom a bigger feel while letting light shine through to the rest of the bathroom. The blue tile shower has niches; built-in shower shelves to save space making your shower experience even better. The frosted glass pocket door also allows light to shine through.
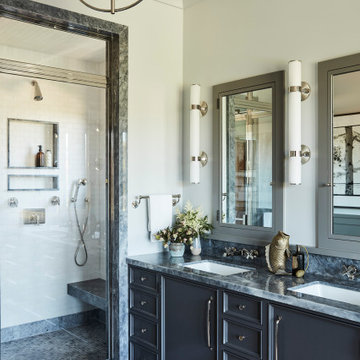
Cette image montre une salle de bain principale marine avec des portes de placard grises, un carrelage blanc, un mur blanc, un sol en bois brun, un lavabo encastré, un sol marron, une cabine de douche à porte battante, un plan de toilette gris, un banc de douche, meuble simple vasque et meuble-lavabo encastré.
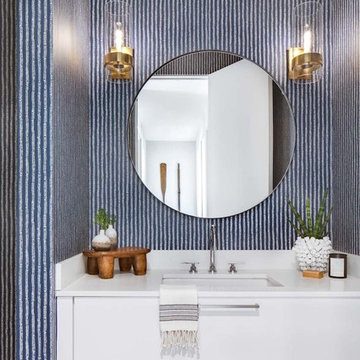
Cette image montre un WC et toilettes marin avec un placard à porte plane, des portes de placard blanches, un mur bleu, un lavabo encastré, un sol marron, un plan de toilette blanc et un plan de toilette en surface solide.

Cette photo montre un WC et toilettes bord de mer avec WC séparés, un mur bleu, parquet foncé, un plan vasque et un sol marron.
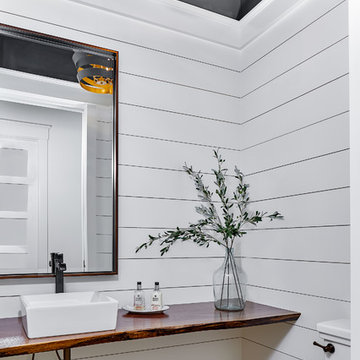
Tom Jenkins Photography
Cette image montre un WC et toilettes marin de taille moyenne avec un mur blanc, un sol en bois brun, une vasque, un plan de toilette en bois et un sol marron.
Cette image montre un WC et toilettes marin de taille moyenne avec un mur blanc, un sol en bois brun, une vasque, un plan de toilette en bois et un sol marron.
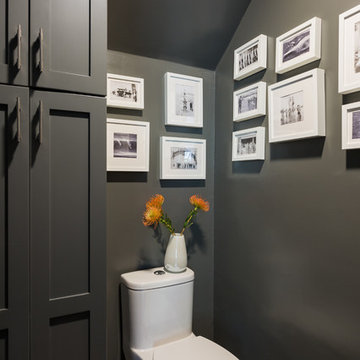
Cette image montre un petit WC et toilettes marin avec un placard à porte shaker, WC à poser, un mur gris, un sol en bois brun et un sol marron.

Powder Bathroom
Aménagement d'un WC et toilettes bord de mer de taille moyenne avec un placard en trompe-l'oeil, des portes de placard bleues, un mur blanc, un lavabo encastré, un plan de toilette beige, WC séparés, un sol en bois brun et un sol marron.
Aménagement d'un WC et toilettes bord de mer de taille moyenne avec un placard en trompe-l'oeil, des portes de placard bleues, un mur blanc, un lavabo encastré, un plan de toilette beige, WC séparés, un sol en bois brun et un sol marron.
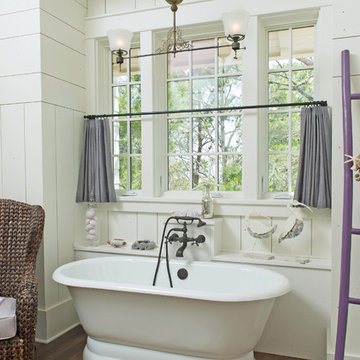
Jean Allsopp
Cette photo montre une salle de bain bord de mer avec une baignoire indépendante, un combiné douche/baignoire, un mur blanc, un sol en bois brun, un sol marron et aucune cabine.
Cette photo montre une salle de bain bord de mer avec une baignoire indépendante, un combiné douche/baignoire, un mur blanc, un sol en bois brun, un sol marron et aucune cabine.

Jason Cook
Réalisation d'un WC et toilettes marin avec un mur beige, un sol en bois brun, une vasque, un plan de toilette en bois, un sol marron et un plan de toilette marron.
Réalisation d'un WC et toilettes marin avec un mur beige, un sol en bois brun, une vasque, un plan de toilette en bois, un sol marron et un plan de toilette marron.

Calacutta Marble
Ship Lap
Coastal Decor
DMW Interior Design
Photo by Andrew Wayne Studios
Cette photo montre un petit WC et toilettes bord de mer avec WC à poser, un carrelage blanc, des carreaux de porcelaine, un mur blanc, parquet foncé, un lavabo encastré, un plan de toilette en quartz modifié et un sol marron.
Cette photo montre un petit WC et toilettes bord de mer avec WC à poser, un carrelage blanc, des carreaux de porcelaine, un mur blanc, parquet foncé, un lavabo encastré, un plan de toilette en quartz modifié et un sol marron.

Gorgeous powder room with a distressed gray Bombay chest and round vessel sink are surrounded by gold trellis wallpaper and a round rope mirror. A vintage brushed gold faucet contributes to the gold accent features in the room including brass conical sconces.
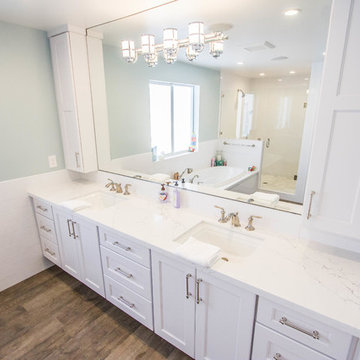
Cette image montre une grande douche en alcôve principale marine avec un placard à porte shaker, des portes de placard blanches, une baignoire posée, un mur gris, parquet foncé, un lavabo encastré, un plan de toilette en quartz, un sol marron, une cabine de douche à porte battante et un plan de toilette blanc.
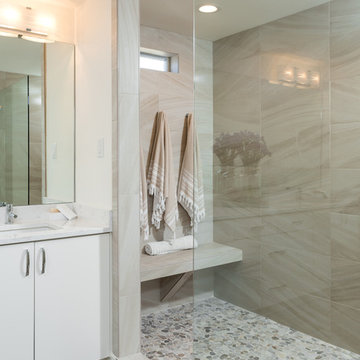
Cette photo montre une grande salle de bain principale bord de mer avec un mur blanc, un sol en carrelage de porcelaine, un placard à porte plane, des portes de placard blanches, une douche ouverte, WC séparés, un carrelage multicolore, des carreaux de porcelaine, un lavabo encastré, un plan de toilette en quartz modifié, un sol marron et aucune cabine.

Stephen Sullivan Inc.
Cette image montre un très grand sauna marin avec un mur beige, un sol en ardoise et un sol marron.
Cette image montre un très grand sauna marin avec un mur beige, un sol en ardoise et un sol marron.
Idées déco de salles de bains et WC bord de mer avec un sol marron
1

