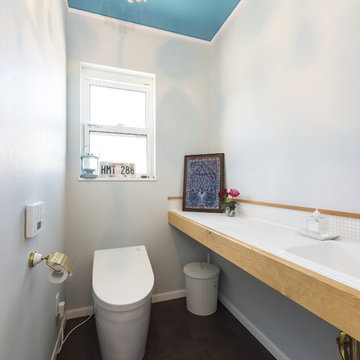Idées déco de salles de bains et WC bord de mer avec un sol marron
Trier par :
Budget
Trier par:Populaires du jour
141 - 160 sur 1 645 photos
1 sur 3

Exemple d'un WC et toilettes bord de mer en bois clair avec un placard à porte shaker, WC à poser, un carrelage bleu, un carrelage gris, un carrelage blanc, un mur bleu, un sol en carrelage imitation parquet, un lavabo encastré, un sol marron, un plan de toilette blanc et meuble-lavabo encastré.
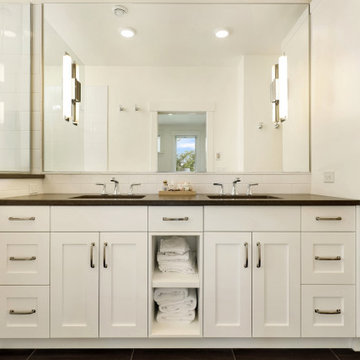
Situated on the north shore of Birch Point this high-performance beach home enjoys a view across Boundary Bay to White Rock, BC and the BC Coastal Range beyond. Designed for indoor, outdoor living the many decks, patios, porches, outdoor fireplace, and firepit welcome friends and family to gather outside regardless of the weather.
From a high-performance perspective this home was built to and certified by the Department of Energy’s Zero Energy Ready Home program and the EnergyStar program. In fact, an independent testing/rating agency was able to show that the home will only use 53% of the energy of a typical new home, all while being more comfortable and healthier. As with all high-performance homes we find a sweet spot that returns an excellent, comfortable, healthy home to the owners, while also producing a building that minimizes its environmental footprint.
Design by JWR Design
Photography by Radley Muller Photography
Interior Design by Markie Nelson Interior Design
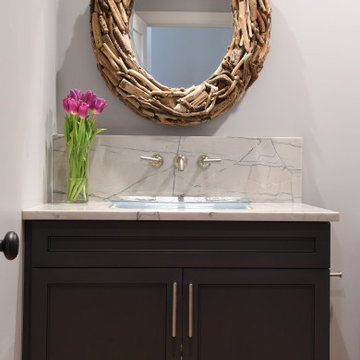
Exemple d'un petit WC et toilettes bord de mer avec un placard à porte plane, des portes de placard grises, un lavabo posé, un sol marron, un plan de toilette multicolore et meuble-lavabo encastré.
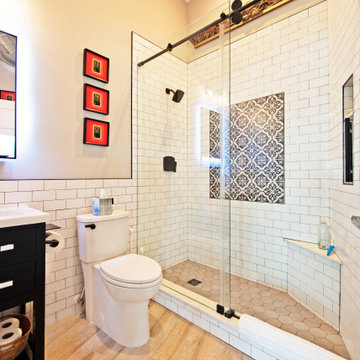
Exemple d'une salle de bain bord de mer de taille moyenne avec un placard à porte plane, des portes de placard noires, WC à poser, un carrelage blanc, mosaïque, un mur beige, parquet clair, un lavabo encastré, un plan de toilette en quartz modifié, un sol marron, une cabine de douche à porte battante, un plan de toilette blanc, des toilettes cachées, meuble simple vasque et meuble-lavabo encastré.
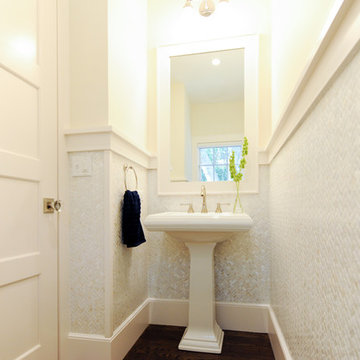
Idée de décoration pour un WC et toilettes marin avec WC séparés, un carrelage beige, un mur beige, un sol en bois brun, un lavabo de ferme et un sol marron.
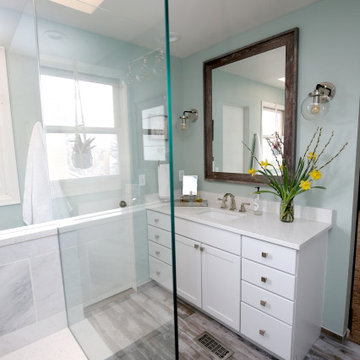
photo by Myndi Pressly
Cette image montre une petite salle de bain principale marine avec un placard avec porte à panneau surélevé, des portes de placard blanches, une douche d'angle, un carrelage bleu, des carreaux de céramique, un mur vert, un sol en carrelage de porcelaine, un lavabo encastré, un sol marron, une cabine de douche à porte battante, un plan de toilette blanc, meuble double vasque et meuble-lavabo encastré.
Cette image montre une petite salle de bain principale marine avec un placard avec porte à panneau surélevé, des portes de placard blanches, une douche d'angle, un carrelage bleu, des carreaux de céramique, un mur vert, un sol en carrelage de porcelaine, un lavabo encastré, un sol marron, une cabine de douche à porte battante, un plan de toilette blanc, meuble double vasque et meuble-lavabo encastré.

This tiny home has a very unique and spacious bathroom with an indoor shower that feels like an outdoor shower. The triangular cut mango slab with the vessel sink conserves space while looking sleek and elegant, and the shower has not been stuck in a corner but instead is constructed as a whole new corner to the room! Yes, this bathroom has five right angles. Sunlight from the sunroof above fills the whole room. A curved glass shower door, as well as a frosted glass bathroom door, allows natural light to pass from one room to another. Ferns grow happily in the moisture and light from the shower.
This contemporary, costal Tiny Home features a bathroom with a shower built out over the tongue of the trailer it sits on saving space and creating space in the bathroom. This shower has it's own clear roofing giving the shower a skylight. This allows tons of light to shine in on the beautiful blue tiles that shape this corner shower. Stainless steel planters hold ferns giving the shower an outdoor feel. With sunlight, plants, and a rain shower head above the shower, it is just like an outdoor shower only with more convenience and privacy. The curved glass shower door gives the whole tiny home bathroom a bigger feel while letting light shine through to the rest of the bathroom. The blue tile shower has niches; built-in shower shelves to save space making your shower experience even better. The frosted glass pocket door also allows light to shine through.
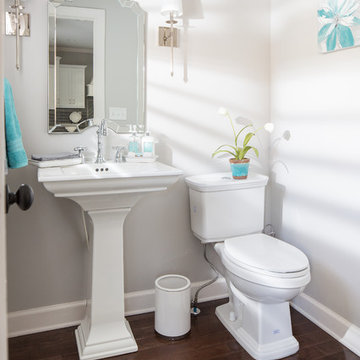
Existing laundry room converted to half bathroom.
Idées déco pour une petite salle d'eau bord de mer avec WC séparés, un carrelage blanc, des carreaux de porcelaine, un mur beige, parquet foncé, un lavabo de ferme, un sol marron et un plan de toilette blanc.
Idées déco pour une petite salle d'eau bord de mer avec WC séparés, un carrelage blanc, des carreaux de porcelaine, un mur beige, parquet foncé, un lavabo de ferme, un sol marron et un plan de toilette blanc.
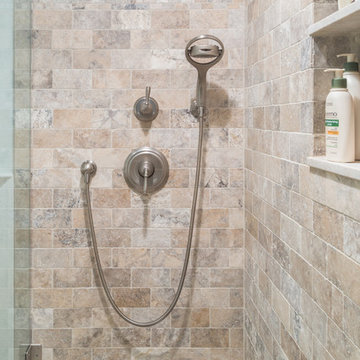
As innkeepers, Lois and Evan Evans know all about hospitality. So after buying a 1955 Cape Cod cottage whose interiors hadn’t been updated since the 1970s, they set out on a whole-house renovation, a major focus of which was the kitchen.
The goal of this renovation was to create a space that would be efficient and inviting for entertaining, as well as compatible with the home’s beach-cottage style.
Cape Associates removed the wall separating the kitchen from the dining room to create an open, airy layout. The ceilings were raised and clad in shiplap siding and highlighted with new pine beams, reflective of the cottage style of the home. New windows add a vintage look.
The designer used a whitewashed palette and traditional cabinetry to push a casual and beachy vibe, while granite countertops add a touch of elegance.
The layout was rearranged to include an island that’s roomy enough for casual meals and for guests to hang around when the owners are prepping party meals.
Placing the main sink and dishwasher in the island instead of the usual under-the-window spot was a decision made by Lois early in the planning stages. “If we have guests over, I can face everyone when I’m rinsing vegetables or washing dishes,” she says. “Otherwise, my back would be turned.”
The old avocado-hued linoleum flooring had an unexpected bonus: preserving the original oak floors, which were refinished.
The new layout includes room for the homeowners’ hutch from their previous residence, as well as an old pot-bellied stove, a family heirloom. A glass-front cabinet allows the homeowners to show off colorful dishes. Bringing the cabinet down to counter level adds more storage. Stacking the microwave, oven and warming drawer adds efficiency.
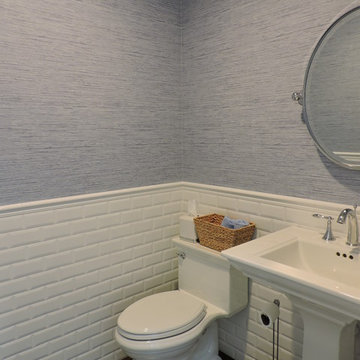
Half Bath Remodel in Quogue
Inspiration pour une salle d'eau marine de taille moyenne avec un lavabo de ferme, WC à poser, un carrelage blanc, un carrelage métro, un mur bleu, parquet foncé et un sol marron.
Inspiration pour une salle d'eau marine de taille moyenne avec un lavabo de ferme, WC à poser, un carrelage blanc, un carrelage métro, un mur bleu, parquet foncé et un sol marron.
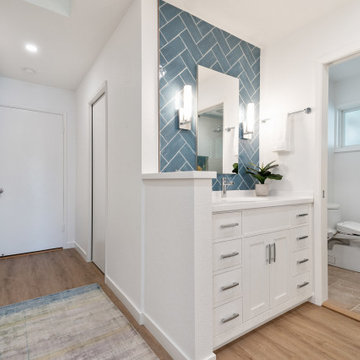
Idée de décoration pour une grande salle de bain principale marine avec un placard à porte shaker, des portes de placard blanches, un bidet, un carrelage bleu, des carreaux de céramique, un mur blanc, parquet clair, un lavabo intégré, un plan de toilette en surface solide, un sol marron, un plan de toilette blanc, meuble double vasque et meuble-lavabo encastré.

Artfully patterned blue shower tile.
Cette photo montre une grande salle d'eau bord de mer avec placards, des portes de placard blanches, une baignoire posée, un combiné douche/baignoire, tous types de WC, un mur bleu, un sol en carrelage de céramique, un lavabo intégré, un plan de toilette en granite, un sol marron, une cabine de douche à porte battante, un plan de toilette blanc, des toilettes cachées, meuble simple vasque, meuble-lavabo encastré et du papier peint.
Cette photo montre une grande salle d'eau bord de mer avec placards, des portes de placard blanches, une baignoire posée, un combiné douche/baignoire, tous types de WC, un mur bleu, un sol en carrelage de céramique, un lavabo intégré, un plan de toilette en granite, un sol marron, une cabine de douche à porte battante, un plan de toilette blanc, des toilettes cachées, meuble simple vasque, meuble-lavabo encastré et du papier peint.
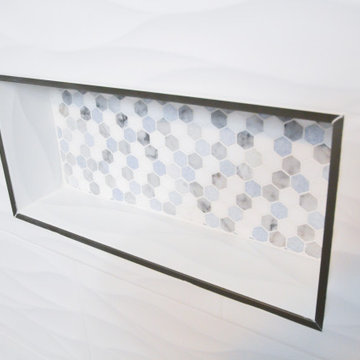
Idées déco pour une petite salle de bain bord de mer avec un placard à porte shaker, des portes de placard blanches, une baignoire posée, un combiné douche/baignoire, WC séparés, un carrelage blanc, des carreaux de céramique, un mur bleu, un sol en carrelage imitation parquet, un lavabo intégré, un plan de toilette en quartz modifié, un sol marron, une cabine de douche avec un rideau, un plan de toilette blanc, une niche, meuble simple vasque et meuble-lavabo encastré.
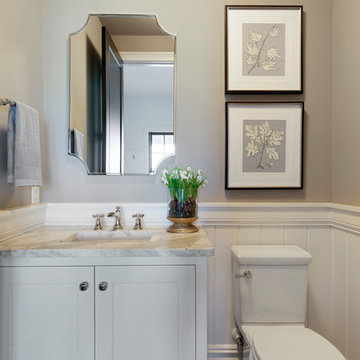
Spacecrafting
Réalisation d'un WC et toilettes marin de taille moyenne avec un placard en trompe-l'oeil, des portes de placard blanches, un mur beige, un sol en bois brun, un lavabo posé, un plan de toilette en quartz modifié, un sol marron et un plan de toilette blanc.
Réalisation d'un WC et toilettes marin de taille moyenne avec un placard en trompe-l'oeil, des portes de placard blanches, un mur beige, un sol en bois brun, un lavabo posé, un plan de toilette en quartz modifié, un sol marron et un plan de toilette blanc.
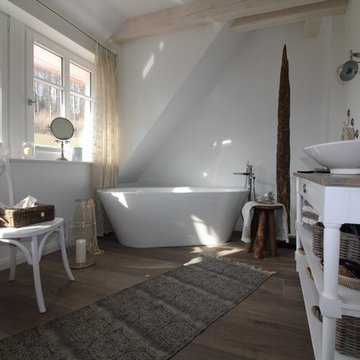
Badezimmer in Fachwerkhaus im Landhausstil mit toller Aussicht in die Natur,
mit freistehender Badewanne und Aufsatzwaschtisch, Boden aus Fliesen in Holzoptik, ohne Wandfliesen
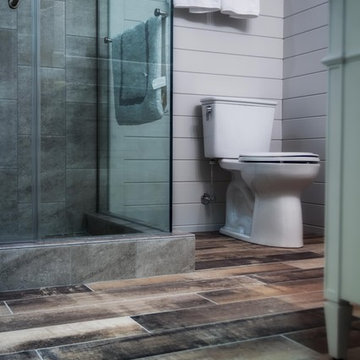
We created a "beach vibe" for this bathroom per our customer's request. From the porcelain plank flooring, to the ship-lap solid wood paneling this space was designed to not look like your typical basement bathroom.
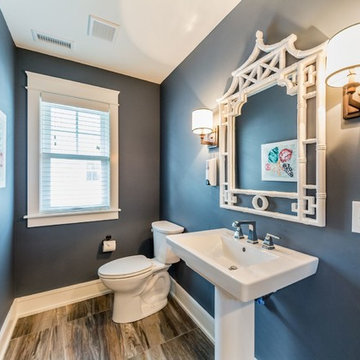
Inspiration pour un petit WC et toilettes marin avec WC séparés, un plan de toilette en surface solide, un mur bleu, sol en stratifié, un lavabo de ferme et un sol marron.
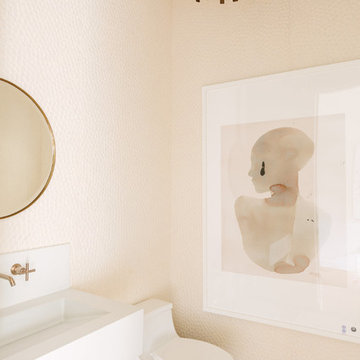
Aimee Mazzenga Photography
Design: Mitzi Maynard and Clare Kennedy
Cette image montre un WC et toilettes marin de taille moyenne avec WC à poser, un mur beige, un lavabo suspendu, un sol marron et parquet clair.
Cette image montre un WC et toilettes marin de taille moyenne avec WC à poser, un mur beige, un lavabo suspendu, un sol marron et parquet clair.
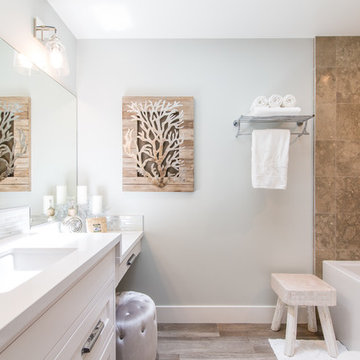
Cette image montre une salle d'eau marine de taille moyenne avec un placard en trompe-l'oeil, des portes de placard blanches, une baignoire en alcôve, un combiné douche/baignoire, un carrelage marron, des carreaux de céramique, un mur gris, un sol en carrelage de porcelaine, un lavabo encastré, un plan de toilette en quartz modifié, un sol marron et un plan de toilette blanc.
Idées déco de salles de bains et WC bord de mer avec un sol marron
8


