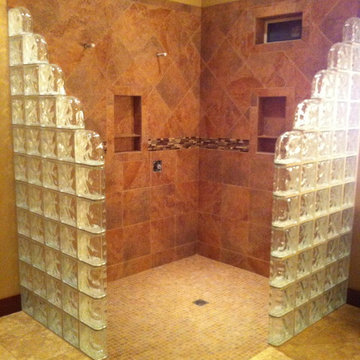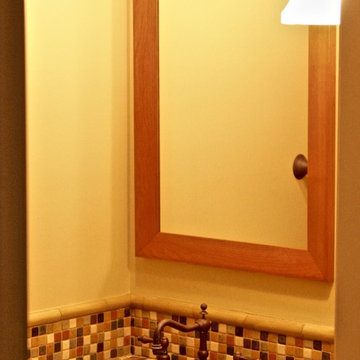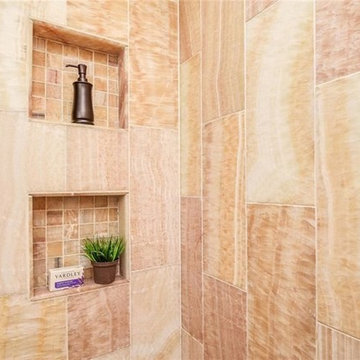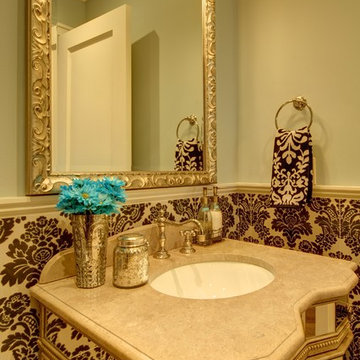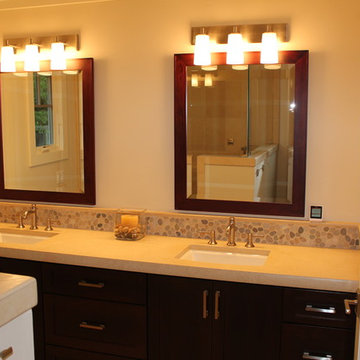Idées déco de salles de bains et WC craftsman oranges
Trier par :
Budget
Trier par:Populaires du jour
141 - 160 sur 730 photos
1 sur 3
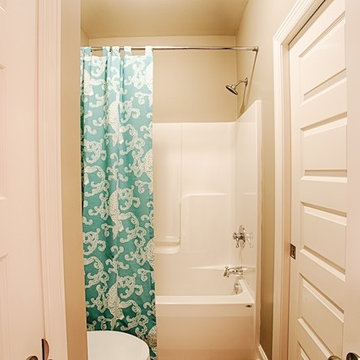
Urban Lens
Aménagement d'une salle de bain craftsman de taille moyenne pour enfant avec une baignoire en alcôve, un combiné douche/baignoire, WC à poser et un mur beige.
Aménagement d'une salle de bain craftsman de taille moyenne pour enfant avec une baignoire en alcôve, un combiné douche/baignoire, WC à poser et un mur beige.
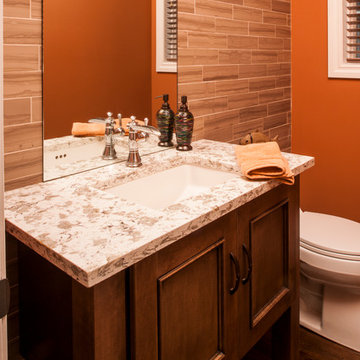
This craftsman style bathroom design offers a bright spot in any morning routine. The furniture-like white vanity cabinet with clover molding includes his and hers cabinets and sinks adjoined by a make-up vanity. Each is complemented by a matching white-framed mirror, along with a ceramic tile floor and blue wall color. A powder room was completed in the same home that included a furniture-style vanity in a warm wood tone.
Steven Paul Whitsitt Photography
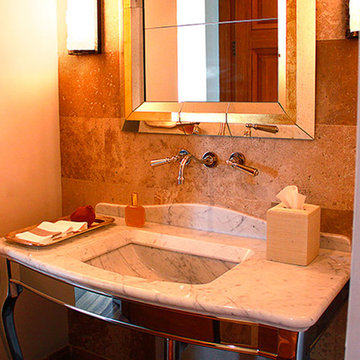
Aménagement d'une petite salle d'eau craftsman avec un carrelage beige, des carreaux de céramique, un mur marron, un lavabo de ferme et un plan de toilette en marbre.
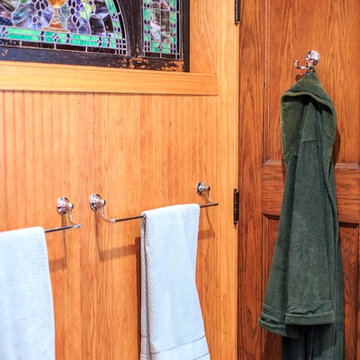
Crystal Ku Downs
Cette photo montre une salle de bain principale craftsman en bois brun de taille moyenne avec un placard à porte shaker, une douche d'angle, un carrelage vert, un carrelage métro, un mur blanc, un sol en carrelage de porcelaine, un lavabo encastré et un plan de toilette en marbre.
Cette photo montre une salle de bain principale craftsman en bois brun de taille moyenne avec un placard à porte shaker, une douche d'angle, un carrelage vert, un carrelage métro, un mur blanc, un sol en carrelage de porcelaine, un lavabo encastré et un plan de toilette en marbre.
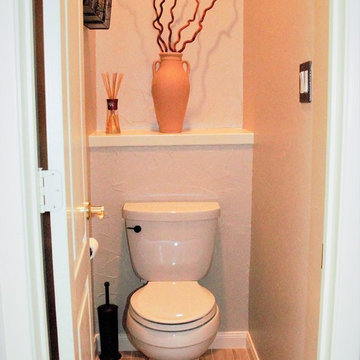
This rustic master bath came to life after our client found her dream bathroom and shared her ideas with our company. We were able to recreate the image to fit into the space and with the selections chosen by the client.
Beautiful alder custom cabinetry complimented the Deigo II series vessel sinks with the Venetian bronze mounted faucets. The Coronado Stone Carmel Mountain veneer brought in the outdoors of the mountains right into the home.
Our crews were able to build the solid wood barn door by hand with the wood to match the cabinetry throughout. Legacy adobe tile carried out through the shower and tub deck went so well with the Savannah cream flooring tile. So many surprises fill this master bath to bring so much more life to the project.
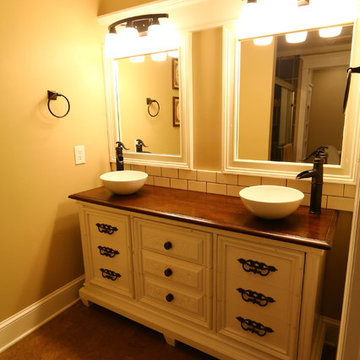
Old dresser and mirrors were up-cycled to bathroom vanity. Mirrors were re-framed with trim to match vanity.
Aménagement d'une salle de bain craftsman avec des portes de placard blanches et un plan de toilette en bois.
Aménagement d'une salle de bain craftsman avec des portes de placard blanches et un plan de toilette en bois.
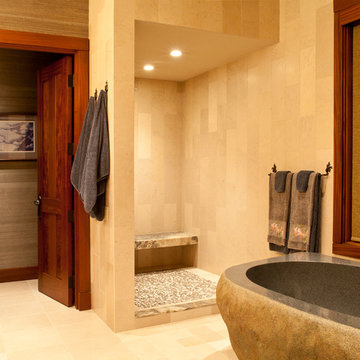
Roger Turk-Northlight Photography
Exemple d'une salle de bain craftsman.
Exemple d'une salle de bain craftsman.
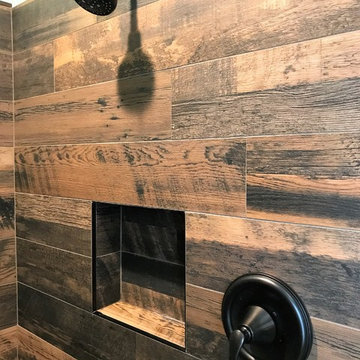
Walk-in shower - horse stall.
Idée de décoration pour une salle de bain craftsman.
Idée de décoration pour une salle de bain craftsman.
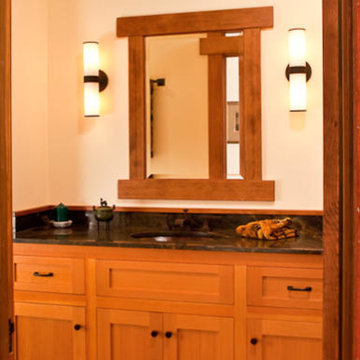
Idée de décoration pour une grande salle d'eau craftsman avec un placard à porte shaker, des portes de placard marrons, WC séparés, un sol en carrelage de céramique, un lavabo posé, un mur beige, un plan de toilette en stratifié et un sol beige.
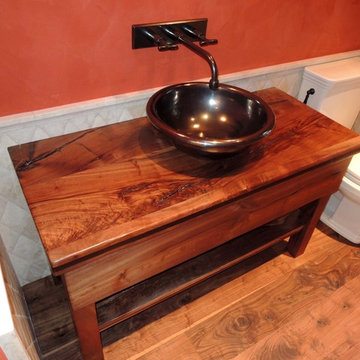
Rustic Vanity made of figured Willamette Walnut with ebony inlay By UDCC
Cette image montre une petite salle d'eau craftsman en bois foncé avec une vasque, un placard sans porte, un plan de toilette en bois, WC séparés, un sol en bois brun, un mur orange, un carrelage blanc et des carreaux de porcelaine.
Cette image montre une petite salle d'eau craftsman en bois foncé avec une vasque, un placard sans porte, un plan de toilette en bois, WC séparés, un sol en bois brun, un mur orange, un carrelage blanc et des carreaux de porcelaine.
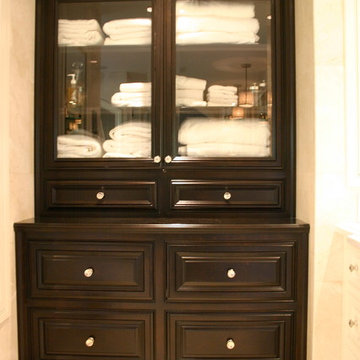
Master Bath, Linen
Dhasti Williams
Réalisation d'une grande salle de bain principale craftsman en bois foncé avec un carrelage beige, du carrelage en marbre, un mur beige, un sol en marbre, un plan de toilette en bois, un placard avec porte à panneau surélevé, une baignoire indépendante, une douche d'angle, WC à poser, un lavabo encastré, un sol beige et une cabine de douche à porte battante.
Réalisation d'une grande salle de bain principale craftsman en bois foncé avec un carrelage beige, du carrelage en marbre, un mur beige, un sol en marbre, un plan de toilette en bois, un placard avec porte à panneau surélevé, une baignoire indépendante, une douche d'angle, WC à poser, un lavabo encastré, un sol beige et une cabine de douche à porte battante.
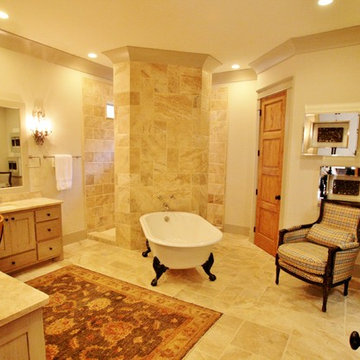
This two story cottage built by Pat Achee of Achee Properties, Inc. is the Baldwin County Home builders Association's Showcase Home for 2009. Designed by Bob Chatham, it is the first BCHA Showcase Home to be built as a National Association Of Home Builders "Green Certified" home. Located in The Waters of Fairhope, Alabama only minutes from downtown Fairhope. The recycled wood, open rafter tails, screened porches and stone skirting make up some of the natural hues that give this house it's casual appeal. The separate guest suite can be a multifunctional area that provides privacy from the main house. The screened side porch with it's stone fireplace and flat screen TV is a great place to hang out and watch the games. Furnishings provided by Malouf Furniture and Design in Foley, AL.
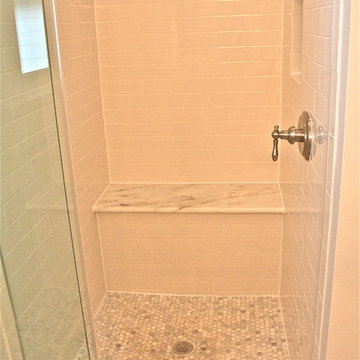
Builder: Lucas Craftsmanship,
Architect: Shane Cook,
Designer: Jen Schneider,
Tile - 3" x 6" Bright Snow White subway tile,
Trim - 1" x 2" Carrara marble
Seat - Calacatta marble,
Floor - 1" hexagon Carrara marble,
Threshold - Carrara marble,
Faucet - Glacier Bay Lyndhurst,
Trim - Sherwin Williams Westhighland White SW7566,
Wall - Sherwin Williams Snowfall SW6000
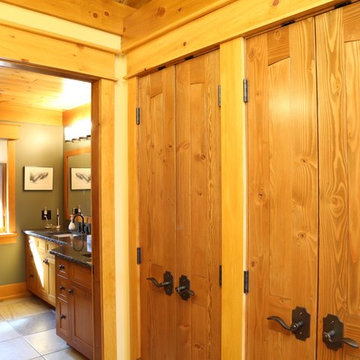
Master Bedroom - Closet and Ensuite
Samantha Hawkins Photography
Cette image montre une grande salle de bain principale craftsman en bois brun avec un placard à porte shaker, une douche d'angle, un carrelage beige, un carrelage de pierre, un mur vert, un sol en carrelage de porcelaine, un lavabo encastré et un plan de toilette en granite.
Cette image montre une grande salle de bain principale craftsman en bois brun avec un placard à porte shaker, une douche d'angle, un carrelage beige, un carrelage de pierre, un mur vert, un sol en carrelage de porcelaine, un lavabo encastré et un plan de toilette en granite.
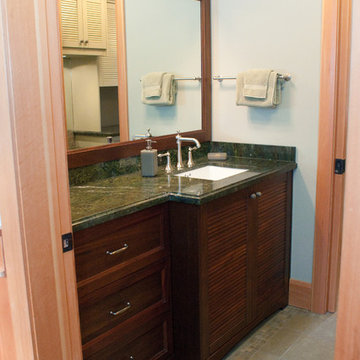
This guest bathroom holds handsome mahogany cabinetry with louvre doors and verde fantastico counter tops. Split Second Photography
Aménagement d'une petite salle de bain craftsman.
Aménagement d'une petite salle de bain craftsman.
Idées déco de salles de bains et WC craftsman oranges
8


