Bains et WC
Trier par :
Budget
Trier par:Populaires du jour
161 - 180 sur 3 698 photos
1 sur 3
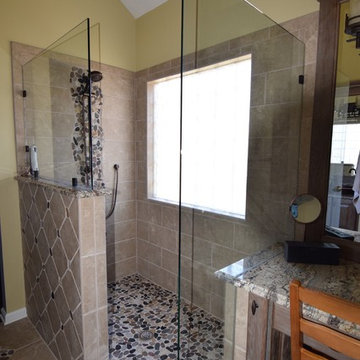
Cindy Shealey
Réalisation d'une petite salle de bain principale craftsman en bois brun avec une vasque, un placard en trompe-l'oeil, un plan de toilette en granite, une douche d'angle, un carrelage beige, des carreaux de céramique, un mur jaune et un sol en carrelage de céramique.
Réalisation d'une petite salle de bain principale craftsman en bois brun avec une vasque, un placard en trompe-l'oeil, un plan de toilette en granite, une douche d'angle, un carrelage beige, des carreaux de céramique, un mur jaune et un sol en carrelage de céramique.
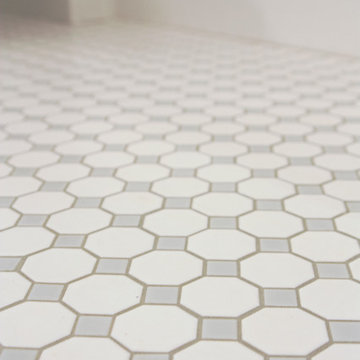
Cette image montre une douche en alcôve principale craftsman de taille moyenne avec un placard à porte shaker, des portes de placard blanches, une baignoire en alcôve, WC à poser, un carrelage noir et blanc, un carrelage métro, un mur gris, un sol en linoléum, un lavabo posé et un plan de toilette en surface solide.
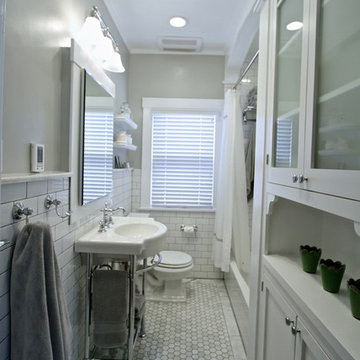
We replaced an old an tired bathroom in Platte Park with antique inspired finishes to liven it up. The shower is 3x6" subway tile with carrera sills in the niches. The top is adorned with an artful arch to reflect a similar one in the living room. The floor is heated carrera marble 2x2" mosaic with a 4" border. The wainscot is more subway with a carrera sill. The fixtures are all chrome, from the Delta Victorian collection.

Réalisation d'une petite salle de bain craftsman avec un placard à porte shaker, des portes de placard noires, WC séparés, un carrelage blanc, des carreaux de céramique, un mur gris, un sol en carrelage de porcelaine, un lavabo intégré, un plan de toilette en marbre, un sol gris, une cabine de douche à porte coulissante, un plan de toilette blanc, une niche, meuble simple vasque et meuble-lavabo sur pied.
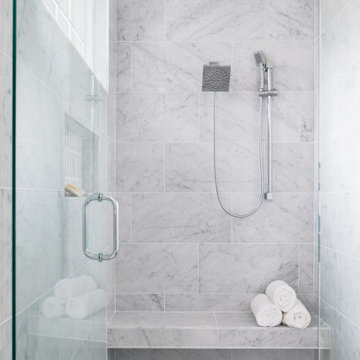
Cette image montre une salle de bain principale craftsman de taille moyenne avec un placard à porte shaker, des portes de placard blanches, une baignoire indépendante, un espace douche bain, WC séparés, un carrelage gris, du carrelage en marbre, un mur blanc, un sol en marbre, un lavabo encastré, un plan de toilette en marbre, un sol gris, une cabine de douche à porte battante, un plan de toilette gris, des toilettes cachées, meuble double vasque et meuble-lavabo encastré.
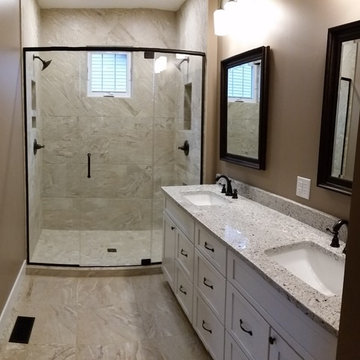
Cette image montre une salle de bain craftsman de taille moyenne avec un placard à porte shaker, des portes de placard blanches, WC séparés, un carrelage beige, un carrelage de pierre, un mur marron, un sol en marbre, un lavabo encastré, un plan de toilette en quartz modifié, un sol beige et une cabine de douche à porte battante.
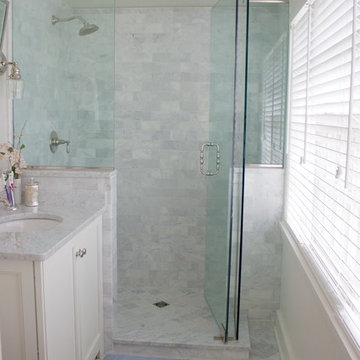
Réalisation d'une salle de bain craftsman de taille moyenne avec un placard à porte affleurante, des portes de placard blanches, WC à poser, un carrelage blanc, un carrelage métro, un mur bleu, un sol en marbre, un lavabo encastré et un plan de toilette en marbre.
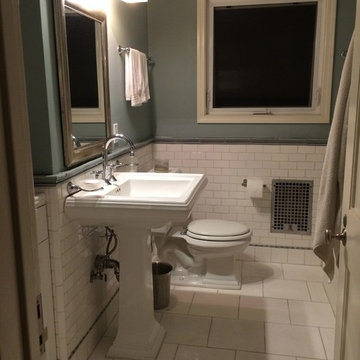
Donna Sanders
Exemple d'une petite salle d'eau craftsman avec un lavabo de ferme, un placard à porte shaker, des portes de placard blanches, WC séparés, un carrelage blanc, un mur bleu et un sol en marbre.
Exemple d'une petite salle d'eau craftsman avec un lavabo de ferme, un placard à porte shaker, des portes de placard blanches, WC séparés, un carrelage blanc, un mur bleu et un sol en marbre.
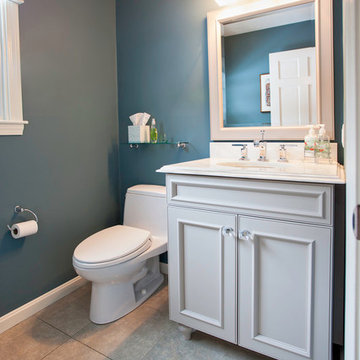
Evan White
Aménagement d'une petite salle d'eau craftsman avec un placard avec porte à panneau encastré, des portes de placard blanches, WC à poser, un mur vert, un sol en carrelage de céramique et un plan de toilette en surface solide.
Aménagement d'une petite salle d'eau craftsman avec un placard avec porte à panneau encastré, des portes de placard blanches, WC à poser, un mur vert, un sol en carrelage de céramique et un plan de toilette en surface solide.
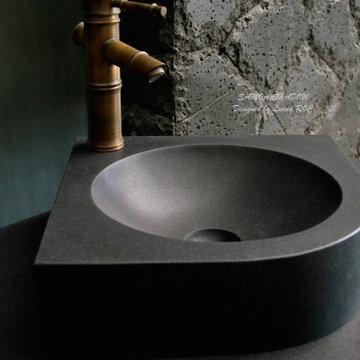
Reference: TB201B-US
Model: SAMOA SHADOW
Color: pure black
Shape: 1/4 Round + angle
Finish: honned inside and outside
US Dimensions: 13.4" x 13.4" x 3.94"
EU Dimensions: 34 x 34 x 10cm
US Draine size: 1-1/2"
Material: Shanxi pure black granite grade A
Weight: 44 lbs - 20 Kgs
Oblong Natural stone washbasin SAMOA SHADOW - 13.4" x 13.4" x 3.94" - genuine interior decoration trendy pure black granite. The "Exceptional" cut in the block without any comparison with plastic and other chemical resin market often unaffordable. You will definitely not let anyone feel indifferent with this 100% natural stone unique in the US and exclusively available on Living'ROC.net.
How to make your bathroom unique! Discover the well-being and the restful feeling our creation can give you. Made from genuine, pure shanxi black granite our creation will delight lovers of beautiful work, looking for rare products.
SAMOA SHADOW washbasin with contemporary lines, combining aesthetics and practicality (2*8mm (0.31") holes are made at the rear allowing wall mounting). This washbasin with its oblong soft enveloping shape will make your bathroom more attractive. This top of the range basin has 35 mm faucet hole already made for easy installation.
if you wish to standardize your project, you can choose among a wide range of black shower bases in black granite or black mongolia basalt (very similar color) carved from the same material (similar tones and finishes) as for example black granite models Spacium Shadow, Palaos shadow, Quasar shadow or Dalaos shadow and mongolia black models Serena Black, Corail Black
SAMOA SHADOW is delivered without an overflow drain (not included) - every US drains models you can find on the market will fit perfectly on Living'ROC vessel sink. This model is ready to use over the countertop.

Photo by Wendy Waltz.
Idée de décoration pour une petite salle de bain principale craftsman en bois brun avec un placard à porte shaker, une douche d'angle, WC séparés, un carrelage blanc, des carreaux de céramique, un mur blanc, un sol en carrelage de céramique, un lavabo encastré, un plan de toilette en quartz modifié, un sol gris, une cabine de douche à porte battante et un plan de toilette blanc.
Idée de décoration pour une petite salle de bain principale craftsman en bois brun avec un placard à porte shaker, une douche d'angle, WC séparés, un carrelage blanc, des carreaux de céramique, un mur blanc, un sol en carrelage de céramique, un lavabo encastré, un plan de toilette en quartz modifié, un sol gris, une cabine de douche à porte battante et un plan de toilette blanc.
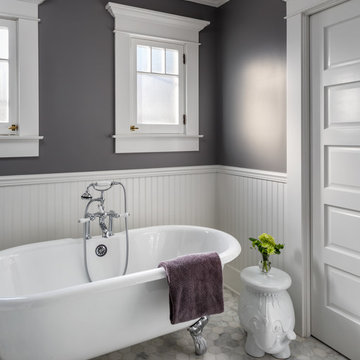
Pierre Galant
Réalisation d'une salle de bain principale craftsman de taille moyenne avec une baignoire sur pieds, un mur gris, un sol blanc et un sol en marbre.
Réalisation d'une salle de bain principale craftsman de taille moyenne avec une baignoire sur pieds, un mur gris, un sol blanc et un sol en marbre.

For this project we did a small bathroom/mud room remodel and main floor bathroom remodel along with an Interior Design Service at - Hyak Ski Cabin.
Réalisation d'une petite salle de bain craftsman en bois vieilli avec WC séparés, un carrelage multicolore, un mur beige, un lavabo encastré, un plan de toilette en granite, un sol marron, un placard avec porte à panneau surélevé, un carrelage de pierre, parquet foncé et aucune cabine.
Réalisation d'une petite salle de bain craftsman en bois vieilli avec WC séparés, un carrelage multicolore, un mur beige, un lavabo encastré, un plan de toilette en granite, un sol marron, un placard avec porte à panneau surélevé, un carrelage de pierre, parquet foncé et aucune cabine.
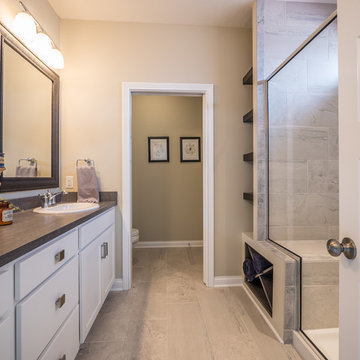
The master bath features a built in shower with ceramic floor to match. The vanity features a square edged laminate profile. Featuring the Moen Dartmoor faucet in chrome finish. The stained built in featuring towel storage really works well in this bathroom. This is another nice touch from Matt Lancia Signature Homes
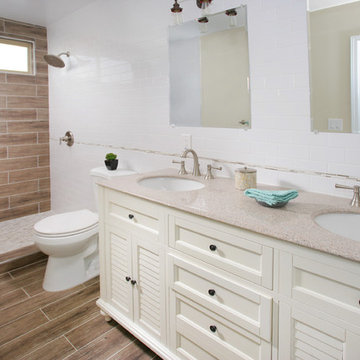
Cette image montre une petite salle d'eau craftsman avec un lavabo encastré, un placard à porte persienne, des portes de placard blanches, un plan de toilette en granite, une douche ouverte, WC séparés, un carrelage marron, des carreaux de céramique, un mur blanc et un sol en carrelage de céramique.
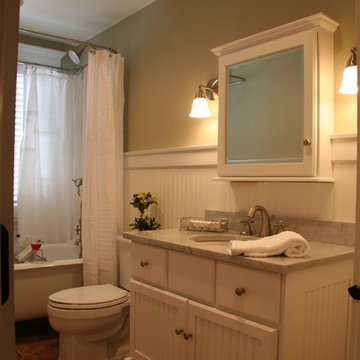
Located on a partially wooded lot in Elburn, Illinois, this home needed an eye-catching interior redo to match the unique period exterior. The residence was originally designed by Bow House, a company that reproduces the look of 300-year old bow roof Cape-Cod style homes. Since typical kitchens in old Cape Cod-style homes tend to run a bit small- or as some would like to say, cozy – this kitchen was in need of plenty of efficient storage to house a modern day family of three.
Advance Design Studio, Ltd. was able to evaluate the kitchen’s adjacent spaces and determine that there were several walls that could be relocated to allow for more usable space in the kitchen. The refrigerator was moved to the newly excavated space and incorporated into a handsome dinette, an intimate banquette, and a new coffee bar area. This allowed for more countertop and prep space in the primary area of the kitchen. It now became possible to incorporate a ball and claw foot tub and a larger vanity in the elegant new full bath that was once just an adjacent guest powder room.
Reclaimed vintage Chicago brick paver flooring was carefully installed in a herringbone pattern to give the space a truly unique touch and feel. And to top off this revamped redo, a handsome custom green-toned island with a distressed black walnut counter top graces the center of the room, the perfect final touch in this charming little kitchen.
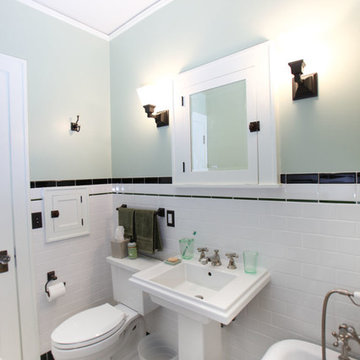
Hannah Lloyd
Cette photo montre une salle de bain craftsman avec un lavabo de ferme, un placard à porte shaker, des portes de placard blanches, une baignoire sur pieds, WC séparés, un carrelage blanc et des carreaux de céramique.
Cette photo montre une salle de bain craftsman avec un lavabo de ferme, un placard à porte shaker, des portes de placard blanches, une baignoire sur pieds, WC séparés, un carrelage blanc et des carreaux de céramique.
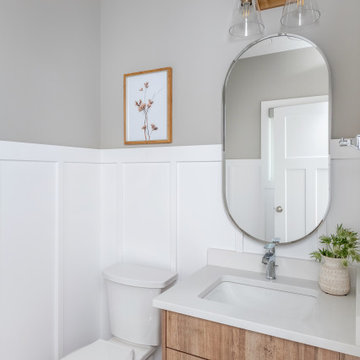
Exemple d'un petit WC et toilettes craftsman avec un placard à porte plane, des portes de placard marrons, WC séparés, un mur gris, un sol en vinyl, un lavabo encastré, un plan de toilette en quartz modifié, un sol gris, un plan de toilette blanc et meuble-lavabo encastré.
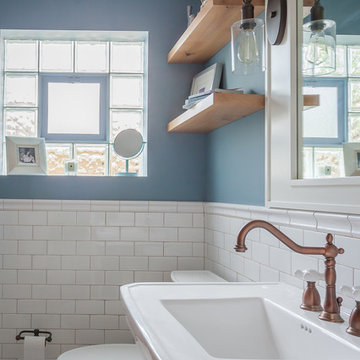
Réalisation d'une salle de bain craftsman de taille moyenne pour enfant avec un placard à porte shaker, des portes de placard blanches, une baignoire en alcôve, un combiné douche/baignoire, WC séparés, un carrelage blanc, un carrelage métro, un mur bleu, un sol en carrelage de céramique, un lavabo de ferme, un sol blanc et une cabine de douche avec un rideau.
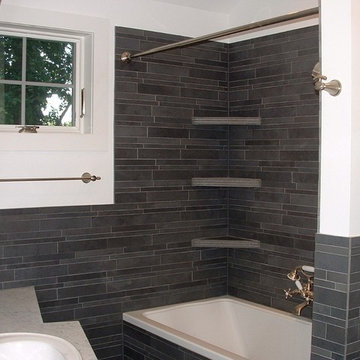
Ken McShea
http://mcsheahomeimprovement.com/
Réalisation d'une petite salle d'eau craftsman avec un combiné douche/baignoire, des carreaux de porcelaine, un mur blanc, un lavabo posé, une baignoire en alcôve, un carrelage gris, un plan de toilette en quartz et une cabine de douche avec un rideau.
Réalisation d'une petite salle d'eau craftsman avec un combiné douche/baignoire, des carreaux de porcelaine, un mur blanc, un lavabo posé, une baignoire en alcôve, un carrelage gris, un plan de toilette en quartz et une cabine de douche avec un rideau.
9

