Idées déco de salles de bains et WC de couleur bois
Trier par :
Budget
Trier par:Populaires du jour
1 - 20 sur 542 photos
1 sur 3

Réalisation d'une petite salle de bain design en bois foncé avec un mur noir, carreaux de ciment au sol, un plan de toilette en granite, un sol noir, une niche, meuble double vasque, meuble-lavabo encastré, un placard à porte plane, un lavabo intégré et un plan de toilette gris.

This master bedroom suite was designed and executed for our client’s vacation home. It offers a rustic, contemporary feel that fits right in with lake house living. Open to the master bedroom with views of the lake, we used warm rustic wood cabinetry, an expansive mirror with arched stone surround and a neutral quartz countertop to compliment the natural feel of the home. The walk-in, frameless glass shower features a stone floor, quartz topped shower seat and niches, with oil rubbed bronze fixtures. The bedroom was outfitted with a natural stone fireplace mirroring the stone used in the bathroom and includes a rustic wood mantle. To add interest to the bedroom ceiling a tray was added and fit with rustic wood planks.

Stephen Sullivan Inc.
Cette image montre un très grand sauna marin avec un mur beige, un sol en ardoise et un sol marron.
Cette image montre un très grand sauna marin avec un mur beige, un sol en ardoise et un sol marron.

The powder room has a beautiful sculptural mirror that complements the mercury glass hanging pendant lights. The chevron tiled backsplash adds visual interest while creating a focal wall.

Jim Bartsch Photography
Cette image montre une salle de bain principale asiatique en bois brun de taille moyenne avec un lavabo posé, un plan de toilette en granite, une douche d'angle, un carrelage de pierre, un mur multicolore, un sol en ardoise, un carrelage marron, un carrelage gris et un placard à porte shaker.
Cette image montre une salle de bain principale asiatique en bois brun de taille moyenne avec un lavabo posé, un plan de toilette en granite, une douche d'angle, un carrelage de pierre, un mur multicolore, un sol en ardoise, un carrelage marron, un carrelage gris et un placard à porte shaker.

Photo by Jeff Roffman
Idées déco pour une salle de bain contemporaine de taille moyenne avec une grande vasque, un carrelage noir, des carreaux de céramique, un mur noir, un sol en carrelage de porcelaine, un placard à porte plane et un sol noir.
Idées déco pour une salle de bain contemporaine de taille moyenne avec une grande vasque, un carrelage noir, des carreaux de céramique, un mur noir, un sol en carrelage de porcelaine, un placard à porte plane et un sol noir.

Brian Ehrenfeld
Cette photo montre une salle de bain principale chic de taille moyenne avec un lavabo encastré, un placard avec porte à panneau surélevé, des portes de placard beiges, un plan de toilette en granite, une baignoire en alcôve, un combiné douche/baignoire, WC à poser, un carrelage beige, un carrelage de pierre, un mur beige et un sol en marbre.
Cette photo montre une salle de bain principale chic de taille moyenne avec un lavabo encastré, un placard avec porte à panneau surélevé, des portes de placard beiges, un plan de toilette en granite, une baignoire en alcôve, un combiné douche/baignoire, WC à poser, un carrelage beige, un carrelage de pierre, un mur beige et un sol en marbre.
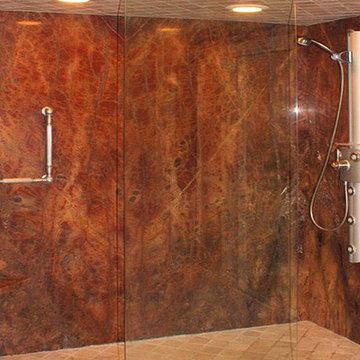
This expansive master shower features an exotic granite on the walls and ceiling, two frameless shower doors and a programable Grohe shower tower at one end. The opposite end of the shower features both fixed and personal shower and a built-in granite seat.

Randy Colwell
Idées déco pour une petite salle d'eau montagne en bois brun avec une vasque, un plan de toilette en granite, un mur beige, WC séparés, un sol en carrelage de céramique et un placard sans porte.
Idées déco pour une petite salle d'eau montagne en bois brun avec une vasque, un plan de toilette en granite, un mur beige, WC séparés, un sol en carrelage de céramique et un placard sans porte.

Aménagement d'une grande salle de bain principale montagne en bois foncé avec une baignoire posée, un mur marron, un plan de toilette en bois, un plan de toilette marron, une fenêtre et un placard à porte plane.

Alder wood custom cabinetry in this hallway bathroom with a Braziilian Cherry wood floor features a tall cabinet for storing linens surmounted by generous moulding. There is a bathtub/shower area and a niche for the toilet. The white undermount double sinks have bronze faucets by Santec complemented by a large framed mirror.

A clean, contemporary, spa-like master bathroom was on the list for this new construction home. The floating double vanity and linen storage feature sealed and varnished plank sap walnut doors with the horizontal grain matching end to end, contrasting with the dark gray tile throughout. The freestanding soaking tub is constructed of blue-stone, a composite of quartzite and bio-resin that is durable, anti-microbial, eco-friendly, and feels like natural stone. The expansive shower is adorned with modern Milano fixtures and integrated lighting for a true luxurious experience. This is appealing to the professional who desires a Pacific West Coast feel in Upstate NY

Serenity is achieved through the combination of the multi-layer wall tile, antique vanity, the antique light fixture and of course, Buddha.
Réalisation d'un WC et toilettes asiatique en bois foncé de taille moyenne avec un placard en trompe-l'oeil, un carrelage vert, un carrelage de pierre, un mur vert, un sol en carrelage de céramique, une vasque, un plan de toilette en bois, un sol vert et un plan de toilette vert.
Réalisation d'un WC et toilettes asiatique en bois foncé de taille moyenne avec un placard en trompe-l'oeil, un carrelage vert, un carrelage de pierre, un mur vert, un sol en carrelage de céramique, une vasque, un plan de toilette en bois, un sol vert et un plan de toilette vert.
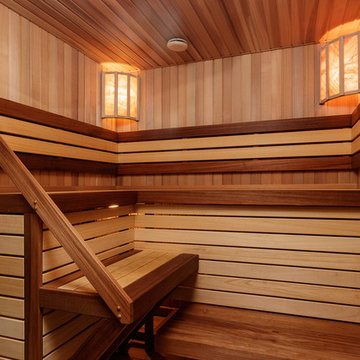
Автор фото - Валерий Васильев
заказчик - агентство недвижимости Pride Group
Exemple d'une très grande salle de bain chic.
Exemple d'une très grande salle de bain chic.

All Cedar Log Cabin the beautiful pines of AZ
Claw foot tub
Photos by Mark Boisclair
Aménagement d'une douche en alcôve principale montagne en bois foncé de taille moyenne avec une baignoire sur pieds, du carrelage en ardoise, un sol en ardoise, une vasque, un plan de toilette en calcaire, un mur marron, un sol gris et un placard avec porte à panneau encastré.
Aménagement d'une douche en alcôve principale montagne en bois foncé de taille moyenne avec une baignoire sur pieds, du carrelage en ardoise, un sol en ardoise, une vasque, un plan de toilette en calcaire, un mur marron, un sol gris et un placard avec porte à panneau encastré.
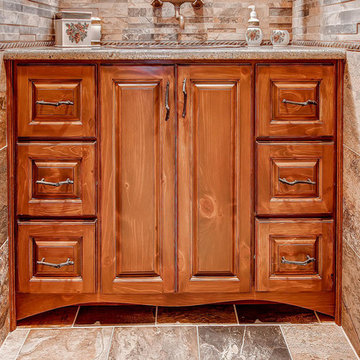
Custom raised panel vanity in Knotty Pine by Vern & Burl complete with Granite top and Bronze basin, pulls and Sigma faucet.
TJ, Virtuance
Idée de décoration pour une grande salle de bain principale chalet en bois brun avec un lavabo posé, un placard avec porte à panneau surélevé, un plan de toilette en granite, une douche double, WC séparés, un carrelage beige, des carreaux de céramique, un mur marron et un sol en carrelage de céramique.
Idée de décoration pour une grande salle de bain principale chalet en bois brun avec un lavabo posé, un placard avec porte à panneau surélevé, un plan de toilette en granite, une douche double, WC séparés, un carrelage beige, des carreaux de céramique, un mur marron et un sol en carrelage de céramique.
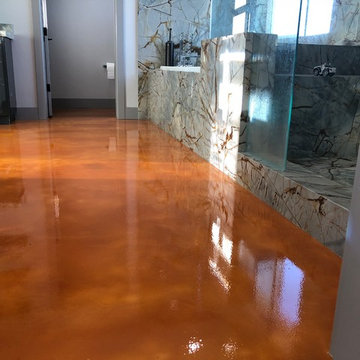
Metallic Epoxy Flooring System at Master Bathroom
Cette image montre une petite salle de bain principale minimaliste avec un placard sans porte.
Cette image montre une petite salle de bain principale minimaliste avec un placard sans porte.
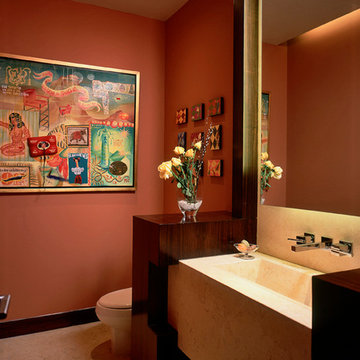
Cette image montre un WC et toilettes design avec un lavabo suspendu, un plan de toilette en marbre, WC à poser, un mur orange et un sol en carrelage de porcelaine.

Large scale ceramic tile with a super-tight grout joint makes maintenance easier the manage. Bright red accents continue the vibrant character of the home into the bath.

This 90s craftsman home's master bathroom was in need of a facelift. The goal: to incorporate modern elements and expand the storage while keeping the existing layout and beautiful stone tile floors. When keeping existing tile, our designers take great care to match with complementing colors and patterns, which you see achieved here with neutral colors that match the floor's earth tone. The vanity was redone with custom cabinetry for extra storage and reduced countertop clutter. The matte black fixtures contrast sharply with the white marbled countertop for that bold modern touch. The "round the corner" shower nook was the perfect setup for converting to a walk-in shower with way more space to move around and no doors to get in the way. And of course the Jacuzzi tub got a much needed update with brand new jet features and a heated towel rack for maximum coziness.
Idées déco de salles de bains et WC de couleur bois
1

