Idées déco de salles de bains et WC de couleur bois
Trier par :
Budget
Trier par:Populaires du jour
101 - 120 sur 543 photos
1 sur 3
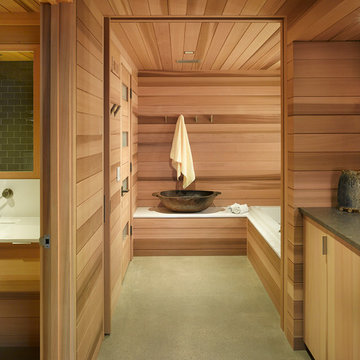
Natural light streams in everywhere through abundant glass, giving a 270 degree view of the lake. Reflecting straight angles of mahogany wood broken by zinc waves, this home blends efficiency with artistry.
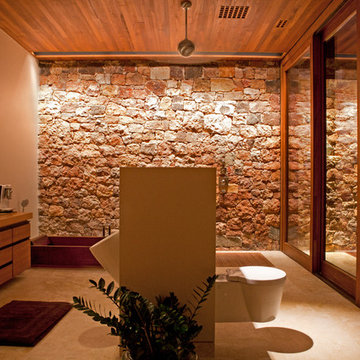
Philippe Vermes
Idée de décoration pour une très grande salle de bain principale design en bois brun avec une vasque, un placard à porte plane, un plan de toilette en bois, WC suspendus, une baignoire posée, un mur blanc et sol en béton ciré.
Idée de décoration pour une très grande salle de bain principale design en bois brun avec une vasque, un placard à porte plane, un plan de toilette en bois, WC suspendus, une baignoire posée, un mur blanc et sol en béton ciré.
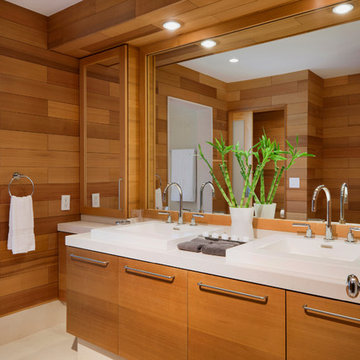
Architecture as a Backdrop for Living™
©2015 Carol Kurth Architecture, PC
www.carolkurtharchitects.com
(914) 234-2595 | Bedford, NY
Photography by Albert Vecerka/ESTO
Construction by Taconic Builders
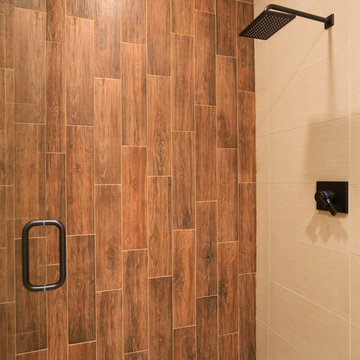
Landmark Photography
Idée de décoration pour une grande salle de bain principale craftsman en bois foncé avec un lavabo encastré, un placard à porte shaker, un plan de toilette en granite, une baignoire encastrée, une douche double, WC à poser, un carrelage beige, des carreaux de porcelaine, un mur beige et un sol en carrelage de porcelaine.
Idée de décoration pour une grande salle de bain principale craftsman en bois foncé avec un lavabo encastré, un placard à porte shaker, un plan de toilette en granite, une baignoire encastrée, une douche double, WC à poser, un carrelage beige, des carreaux de porcelaine, un mur beige et un sol en carrelage de porcelaine.
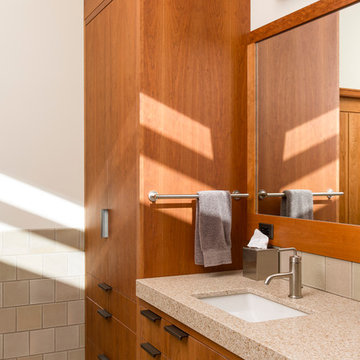
This is a comprehensive renovation of an early midcentury home in Portland. Finishes and fixtures were chosen for a warm contemporary feel to blend well with the home's origins, and we custom designed all new cabinetry, trim, and moldings. The remodel includes major energy updates--the client now powers their car via the roof's solar panels! Photos by Anna M Campbell
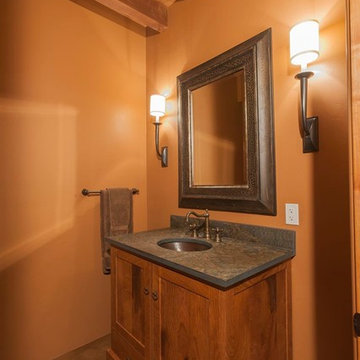
Southwest inspired powder bath with custom cabinets and clean lines. (Brazilian slate counter top)
This is a custom home that was designed and built by a super Tucson team. We remember walking on the dirt lot thinking of what would one day grow from the Tucson desert. We could not have been happier with the result.
This home has a Southwest feel with a masculine transitional look. We used many regional materials and our custom millwork was mesquite. The home is warm, inviting, and relaxing. The interior furnishings are understated so as to not take away from the breathtaking desert views.
The floors are stained and scored concrete and walls are a mixture of plaster and masonry.
Christopher Bowden Photography http://christopherbowdenphotography.com/
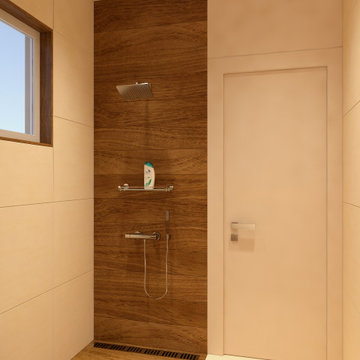
Modern simple and practical bathroom with a friendy color combination and with nature accent.
Exemple d'une petite salle d'eau moderne avec un placard à porte plane, des portes de placard beiges, une douche à l'italienne, WC suspendus, un carrelage beige, des carreaux de porcelaine, un mur marron, un sol en carrelage de porcelaine, une vasque, un plan de toilette en surface solide, un sol marron, aucune cabine et un plan de toilette beige.
Exemple d'une petite salle d'eau moderne avec un placard à porte plane, des portes de placard beiges, une douche à l'italienne, WC suspendus, un carrelage beige, des carreaux de porcelaine, un mur marron, un sol en carrelage de porcelaine, une vasque, un plan de toilette en surface solide, un sol marron, aucune cabine et un plan de toilette beige.
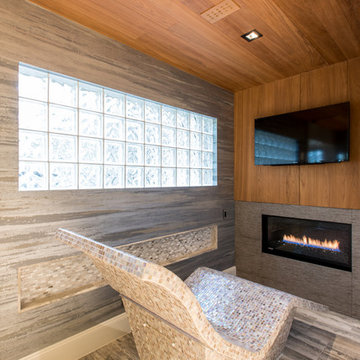
A serenity room, tucked away next to the shower, is a warm, comfortable space for kicking your feet up and getting away from the stresses of the day.
A heated lounger, provided by Bradford Products, adds a spa-like feel. Comfortable and classy, this lounge chair was inspired by the client's recent trip on a cruise.
A Montigo L-series fireplace sits at the foot of the lounger, supplying ambient light and just the right amount of comfortable heat.
A heated floor is the cherry on top of this serenity room sundae.
Designer: Debra Owens
Photographer: Michael Hunter
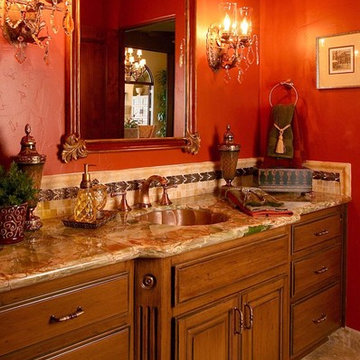
The entry powder room received custom cabinets with custom furniture finish of opaque conversion varnish with glaze top coats. The floor received the same tile as the kitchen. The great room has a 14' ceiling, three 5-foot by 7-foot wood outswing doors with arched tops, and the tile used was the same as that used in the kitchen.
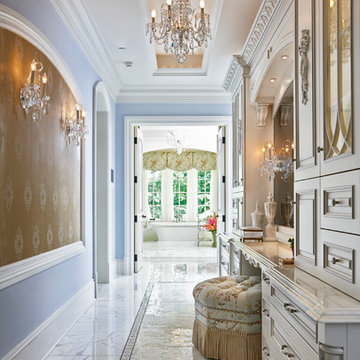
Idées déco pour une très grande salle de bain principale victorienne avec un placard avec porte à panneau surélevé, des portes de placard blanches, un plan de toilette en marbre, une baignoire indépendante, un mur bleu et un sol en marbre.
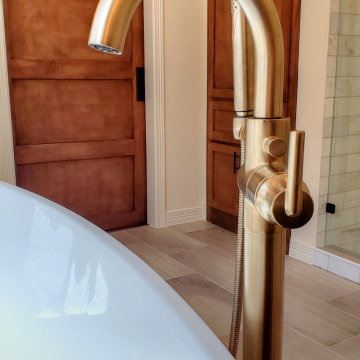
Inspiration pour une grande douche en alcôve principale traditionnelle avec un placard à porte shaker, des portes de placard marrons, une baignoire indépendante, un carrelage blanc, du carrelage en marbre, un mur beige, un sol en carrelage de porcelaine, un lavabo posé, un plan de toilette en quartz modifié, un sol beige, une cabine de douche à porte battante, un plan de toilette blanc, meuble simple vasque et meuble-lavabo encastré.
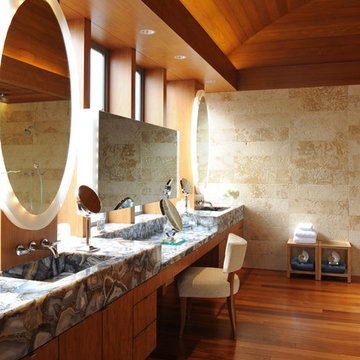
The Master Bath features gorgeous Blue Agate Semi Precious Stone Slabs on the countertops as well as the integrated sinks. Halila Gold Brushed Limestone wraps the walls in a horizontal, straight set design.
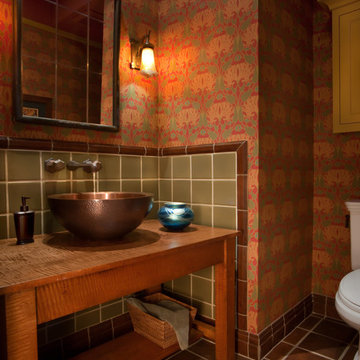
Inspiration pour un petit WC et toilettes craftsman en bois brun avec un placard sans porte, WC séparés, un carrelage rouge, des carreaux de céramique, un mur rouge, un sol en travertin, une vasque, un plan de toilette en bois, un sol marron et un plan de toilette marron.

Large scale ceramic tile with a super-tight grout joint makes maintenance easier the manage. Bright red accents continue the vibrant character of the home into the bath.
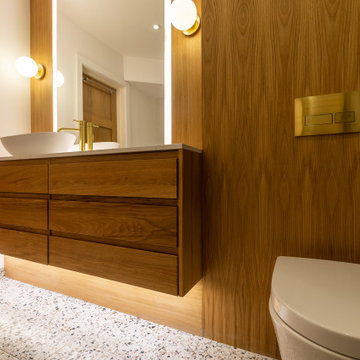
Cette photo montre une grande salle de bain principale moderne en bois clair et bois avec un placard avec porte à panneau encastré, une baignoire indépendante, une douche ouverte, WC suspendus, un carrelage vert, des carreaux de porcelaine, un mur blanc, un sol en carrelage de porcelaine, un plan vasque, un plan de toilette en marbre, un sol blanc, aucune cabine, un plan de toilette blanc, meuble simple vasque, meuble-lavabo suspendu et un plafond en papier peint.
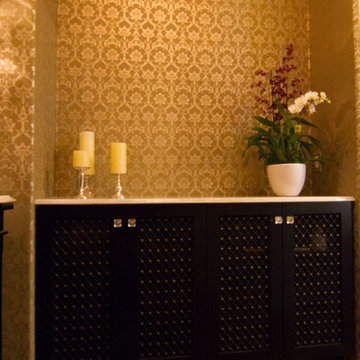
photo by Lynn Abasera
Réalisation d'un WC et toilettes tradition de taille moyenne avec un placard à porte shaker, un mur orange, un sol en bois brun, un lavabo posé, un plan de toilette en onyx et un sol marron.
Réalisation d'un WC et toilettes tradition de taille moyenne avec un placard à porte shaker, un mur orange, un sol en bois brun, un lavabo posé, un plan de toilette en onyx et un sol marron.
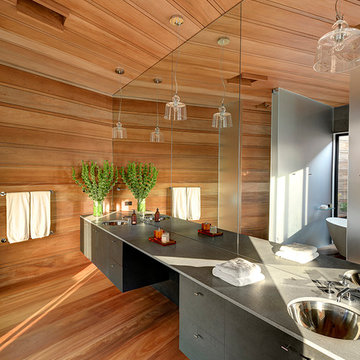
Bates Masi Architects
Aménagement d'une salle de bain principale moderne avec un lavabo encastré, un placard à porte plane, des portes de placard grises, un mur marron, un sol en bois brun et un plan de toilette gris.
Aménagement d'une salle de bain principale moderne avec un lavabo encastré, un placard à porte plane, des portes de placard grises, un mur marron, un sol en bois brun et un plan de toilette gris.
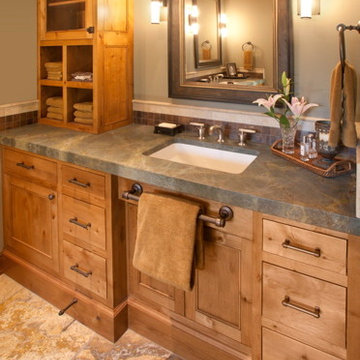
Inspiration pour une grande salle de bain traditionnelle en bois clair avec un lavabo encastré, un placard en trompe-l'oeil, un carrelage beige, un carrelage de pierre et un mur gris.
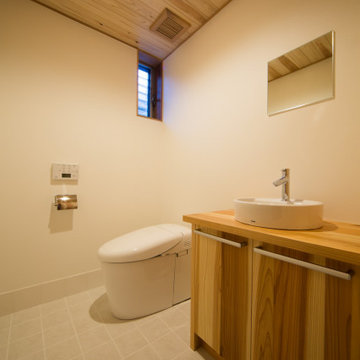
手洗い台は杉無垢材の造作家具です。
Idée de décoration pour un WC et toilettes asiatique de taille moyenne avec un sol en carrelage de porcelaine, un plan de toilette en bois et un sol gris.
Idée de décoration pour un WC et toilettes asiatique de taille moyenne avec un sol en carrelage de porcelaine, un plan de toilette en bois et un sol gris.
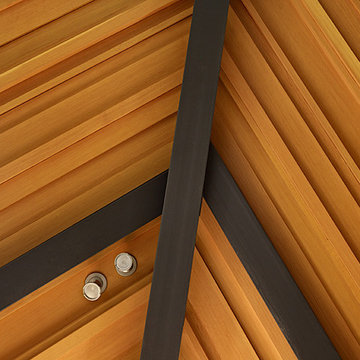
This top-to-bottom renovation of a 1930’s Seattle home created an intriguing dialogue across time as the fresh, modern spirit of the renovation work acted to complement the more traditional home. A major, two-story addition was placed on the south side of the house, containing a stunning master bath and closet on the upper floor and a window-filled study on the ground floor. A dramatic, three-story stair hall was created in the center of the house, with a delicate new stair railing featuring laser-cut steel vertical supports. A sensuous, 8-ft. long custom fused glass light fixture was suspended over the new stairwell. The attic of the house was entirely reframed, allowing generous views and natural light to fill every room.
Sustainable design ideas were present from the beginning. Every exterior wall and roof was insulated to the maximum extent possible. Groundsource wells were drilled to produce heat exchange and reduce both heating and cooling energy demand. Gas consumption has been reduced by about 90% A 3.4 kilowatt array of photovoltaic panels was placed on the roof. Radiant floor heating, low VOC paint, recycled wood flooring, VG Fir insulated windows and LED lighting were also included. Of course, the fact of the renovation itself is inherently sustainable, reclaiming all the embedded energy in the original 80-year-old house, which is now a wonderful combination of old and new.
Idées déco de salles de bains et WC de couleur bois
6

