Idées déco de salles de bains et WC éclectiques avec des portes de placard grises
Trier par :
Budget
Trier par:Populaires du jour
21 - 40 sur 956 photos
1 sur 3
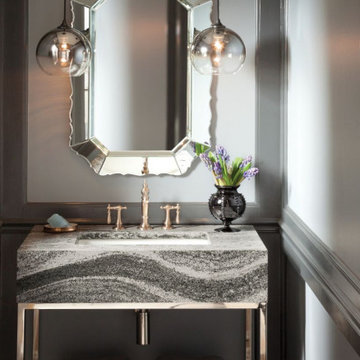
CAMBRIA QUARTZ SURFACE: Vanity top and apron front.
Roxwell presents elegant serpentine swaths of gray dappled with white, black, and charcoal flecks, and a hint of sparkle to create the striking effect of a refined granular texture.
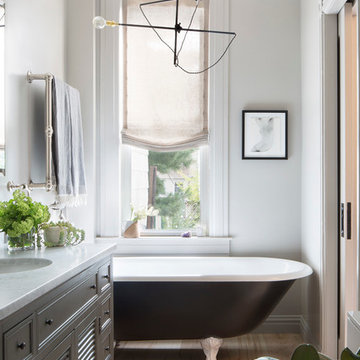
Photo - Jessica Glynn Photography
Réalisation d'une salle de bain principale bohème de taille moyenne avec un placard en trompe-l'oeil, des portes de placard grises, une baignoire sur pieds, WC séparés, un mur blanc, un sol en bois brun, un lavabo encastré, un plan de toilette en marbre et un sol beige.
Réalisation d'une salle de bain principale bohème de taille moyenne avec un placard en trompe-l'oeil, des portes de placard grises, une baignoire sur pieds, WC séparés, un mur blanc, un sol en bois brun, un lavabo encastré, un plan de toilette en marbre et un sol beige.
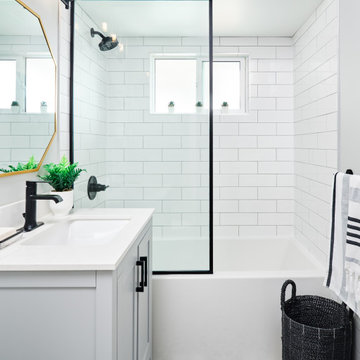
This small bathroom received a much needed update as prior to the renovation, tiles had been held up with waterproof tape. The homeowners decided to go ahead and gut the space and are really pleased with the results of a bright and airy bathroom.
To keep the project on budget and finding asbestos in the walls, the demolition was kept to a minimum by removing only the tiled wall surround and flooring and the renovation debris was carefully removed and disposed of. The bulkhead over the shower was tiled up to the ceiling to add the appearance of height in the space. A new vinyl window was installed to replace the old metal framed slider and the deep framed well created shelving to hold grooming products. The glass screen keeps the space open and bright while the floor tile adds fun and interest to the space.
Striped bath towels add a beach-like element and ties in the grey walls and vanity. Gold accents add warmth to this space.
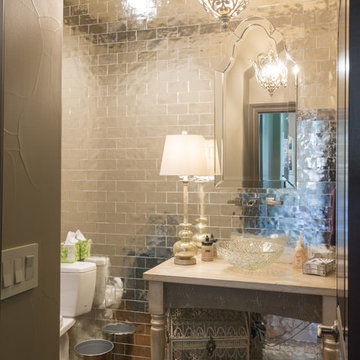
A wall of reflective, silver tiles in the powder bathroom makes for a stunning accent wall behind the vanity and toilet.
Cette photo montre un WC et toilettes éclectique de taille moyenne avec un placard sans porte, des portes de placard grises, WC séparés, des carreaux de miroir, un mur beige, un sol en bois brun, une vasque et un plan de toilette en bois.
Cette photo montre un WC et toilettes éclectique de taille moyenne avec un placard sans porte, des portes de placard grises, WC séparés, des carreaux de miroir, un mur beige, un sol en bois brun, une vasque et un plan de toilette en bois.
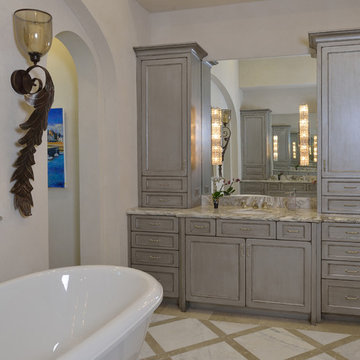
Miro Dvorscak
Peterson Homebuilders, Inc.
Vining Design Associates
Idées déco pour une grande salle de bain principale éclectique avec un placard avec porte à panneau encastré, des portes de placard grises, une baignoire indépendante, une douche double, un carrelage gris, des carreaux de céramique, un mur beige, un sol en carrelage de porcelaine, un lavabo encastré, un plan de toilette en marbre, un sol beige et une cabine de douche à porte battante.
Idées déco pour une grande salle de bain principale éclectique avec un placard avec porte à panneau encastré, des portes de placard grises, une baignoire indépendante, une douche double, un carrelage gris, des carreaux de céramique, un mur beige, un sol en carrelage de porcelaine, un lavabo encastré, un plan de toilette en marbre, un sol beige et une cabine de douche à porte battante.
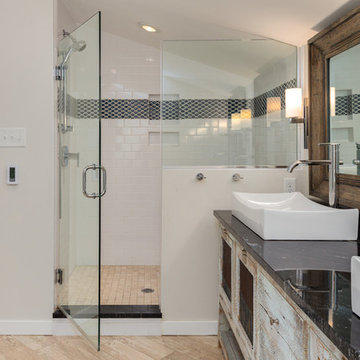
Rustic, contemporary, natural, clean....this bathroom has it all. The 8 foot rustic vanity cabinet was made out of reclaimed wood from a barn in Pennsylvania. A nice touch from the manufacturer was that when we first opened the middle drawer, there was a picture of the barn from where the wood was taken. Modifications to the legs allowed for surface mounted vessel sinks for the customers. We also angled the side wall to allow for the installation of a freestanding tub. To top it all off, we installed radiant heated floors to keep the space toasty warm in the cold winter months. It truly became a retreat for our clients.
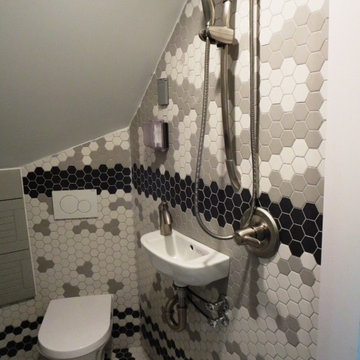
This 3x5' bathroom replaced a stairway to the basement (yes they get in from another way now). The shower is 36x36", the sink is 10x6", the toilet is wall hung, it has a niche between studs and has a 12x24" water proof cabinet.
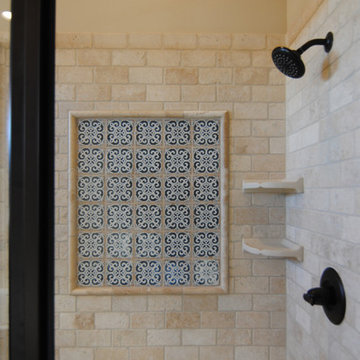
Inspiration pour une grande salle de bain principale bohème avec un placard avec porte à panneau encastré, des portes de placard grises, une baignoire posée, une douche d'angle, WC à poser, un carrelage beige, un carrelage de pierre, un mur beige, un sol en vinyl, une vasque et un plan de toilette en granite.
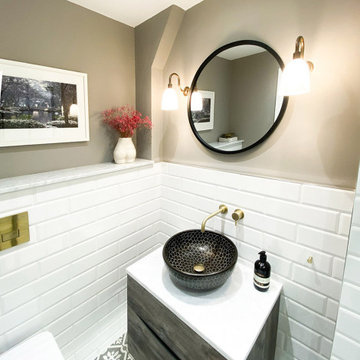
Cette photo montre une petite salle d'eau grise et blanche éclectique avec un placard à porte plane, des portes de placard grises, une douche à l'italienne, WC suspendus, un carrelage blanc, un carrelage métro, un mur gris, carreaux de ciment au sol, une vasque, un plan de toilette en marbre, un sol gris, une cabine de douche à porte battante, un plan de toilette blanc, meuble simple vasque et meuble-lavabo suspendu.
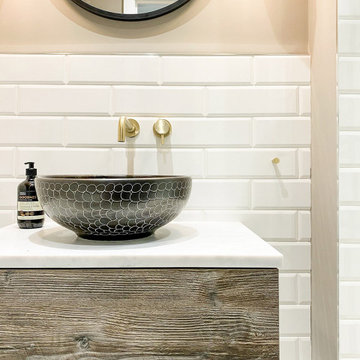
Exemple d'une petite salle d'eau grise et blanche éclectique avec un placard à porte plane, des portes de placard grises, une douche à l'italienne, WC suspendus, un carrelage blanc, un carrelage métro, un mur gris, carreaux de ciment au sol, une vasque, un plan de toilette en marbre, un sol gris, une cabine de douche à porte battante, un plan de toilette blanc, meuble simple vasque et meuble-lavabo suspendu.
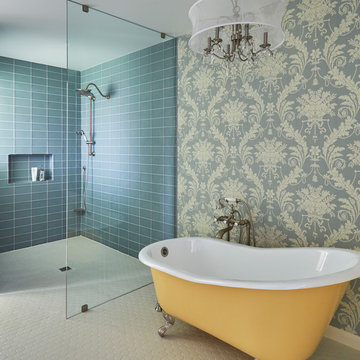
Mike Kaskel
Barclay Griffin Slipper Tub in Junction Yellow w/a zero threshold walk-in shower.
Aménagement d'une grande salle de bain principale éclectique avec un placard à porte plane, des portes de placard grises, une baignoire sur pieds, une douche à l'italienne, WC séparés, un carrelage bleu, un carrelage en pâte de verre, un mur bleu, un sol en carrelage de porcelaine, un lavabo encastré, un plan de toilette en quartz modifié, un sol blanc, aucune cabine et un plan de toilette blanc.
Aménagement d'une grande salle de bain principale éclectique avec un placard à porte plane, des portes de placard grises, une baignoire sur pieds, une douche à l'italienne, WC séparés, un carrelage bleu, un carrelage en pâte de verre, un mur bleu, un sol en carrelage de porcelaine, un lavabo encastré, un plan de toilette en quartz modifié, un sol blanc, aucune cabine et un plan de toilette blanc.
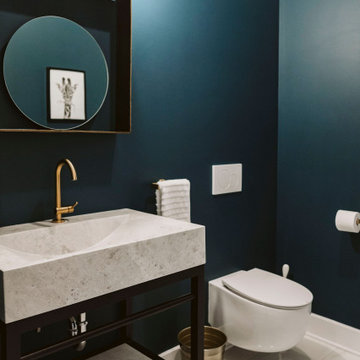
This powder room is a great example that a dark color can be used in a small room. Darkness brings a warm and rich effect.
--
Cette salle d'eau est un bel exemple qu'une couleur foncée peut être utilisée dans une petite pièce. Le foncé apporte un effet chaleureux et riche.
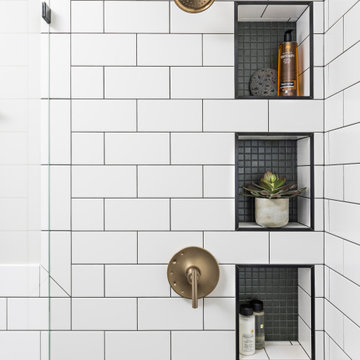
When our clients purchased this home, their main focus was updating both the primary and guest bathrooms while adjusting the layout to be more functional on the second floor.
They also wanted to make some other improvements to include adding a runner to the staircase for increased safety and refinishing all of the floors in the home.
We brought some new life to the powder room on the first floor with a fun wallpaper and a sink that has an integral backsplash. Upstairs we made the layouts much more functional by making a few slight changes that had a very large impact.

This transformation started with a builder grade bathroom and was expanded into a sauna wet room. With cedar walls and ceiling and a custom cedar bench, the sauna heats the space for a relaxing dry heat experience. The goal of this space was to create a sauna in the secondary bathroom and be as efficient as possible with the space. This bathroom transformed from a standard secondary bathroom to a ergonomic spa without impacting the functionality of the bedroom.
This project was super fun, we were working inside of a guest bedroom, to create a functional, yet expansive bathroom. We started with a standard bathroom layout and by building out into the large guest bedroom that was used as an office, we were able to create enough square footage in the bathroom without detracting from the bedroom aesthetics or function. We worked with the client on her specific requests and put all of the materials into a 3D design to visualize the new space.
Houzz Write Up: https://www.houzz.com/magazine/bathroom-of-the-week-stylish-spa-retreat-with-a-real-sauna-stsetivw-vs~168139419
The layout of the bathroom needed to change to incorporate the larger wet room/sauna. By expanding the room slightly it gave us the needed space to relocate the toilet, the vanity and the entrance to the bathroom allowing for the wet room to have the full length of the new space.
This bathroom includes a cedar sauna room that is incorporated inside of the shower, the custom cedar bench follows the curvature of the room's new layout and a window was added to allow the natural sunlight to come in from the bedroom. The aromatic properties of the cedar are delightful whether it's being used with the dry sauna heat and also when the shower is steaming the space. In the shower are matching porcelain, marble-look tiles, with architectural texture on the shower walls contrasting with the warm, smooth cedar boards. Also, by increasing the depth of the toilet wall, we were able to create useful towel storage without detracting from the room significantly.
This entire project and client was a joy to work with.

The bathroom was completely refurbished while keeping some existing pieces such as the base of the vanity unit, roll top bath, wall mirrors and towel rail.
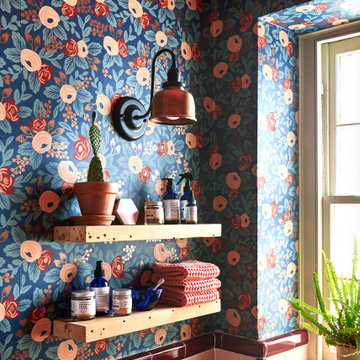
Aménagement d'une petite salle de bain éclectique pour enfant avec des portes de placard grises, un carrelage rose, un carrelage rouge, des carreaux de céramique, un mur orange, un plan vasque, meuble simple vasque et meuble-lavabo sur pied.

This homeowner loved her home, loved the location, but it needed updating and a more efficient use of the condensed space she had for her master bedroom/bath.
She was desirous of a spa-like master suite that not only used all spaces efficiently but was a tranquil escape to enjoy.
Her master bathroom was small, dated and inefficient with a corner shower and she used a couple small areas for storage but needed a more formal master closet and designated space for her shoes. Additionally, we were working with severely sloped ceilings in this space, which required us to be creative in utilizing the space for a hallway as well as prized shoe storage while stealing space from the bedroom. She also asked for a laundry room on this floor, which we were able to create using stackable units. Custom closet cabinetry allowed for closed storage and a fun light fixture complete the space. Her new master bathroom allowed for a large shower with fun tile and bench, custom cabinetry with transitional plumbing fixtures, and a sliding barn door for privacy.
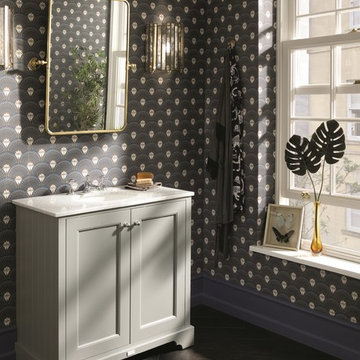
Bayswater W2 x Divine Savages
Deco Martini Wallpaper
Crosshead Mixer
800mm Plummett Grey cabinet
Idées déco pour un petit WC et toilettes éclectique avec un placard à porte shaker, des portes de placard grises, un mur multicolore, un lavabo posé, un plan de toilette en marbre, un sol marron et un plan de toilette gris.
Idées déco pour un petit WC et toilettes éclectique avec un placard à porte shaker, des portes de placard grises, un mur multicolore, un lavabo posé, un plan de toilette en marbre, un sol marron et un plan de toilette gris.
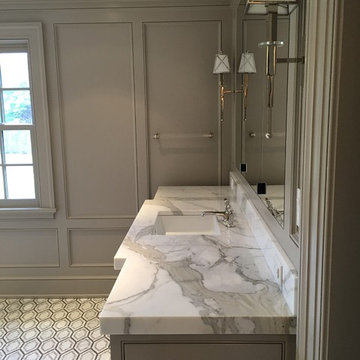
Réalisation d'une grande salle de bain principale bohème avec un lavabo encastré, un placard en trompe-l'oeil, des portes de placard grises, un plan de toilette en marbre, une baignoire indépendante, une douche ouverte, WC à poser, un carrelage blanc, mosaïque, un mur gris et un sol en carrelage de terre cuite.
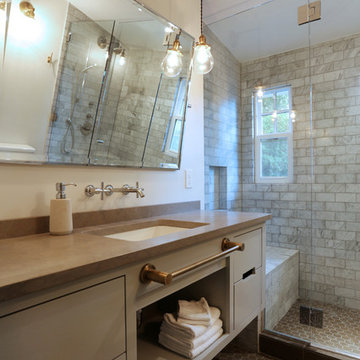
Custom brass fixtures designed by Kristyn Bester and manufactured by Rejuvenation add period charm to this Tudor bathroom while Carrara marble subway tile, limestone hex tile and a neutral color palette add sophistication. Photo by Photo Art Portraits. Design by Kristyn Bester.
Idées déco de salles de bains et WC éclectiques avec des portes de placard grises
2

