Idées déco de salles de bains et WC éclectiques avec des portes de placard grises
Trier par :
Budget
Trier par:Populaires du jour
101 - 120 sur 956 photos
1 sur 3
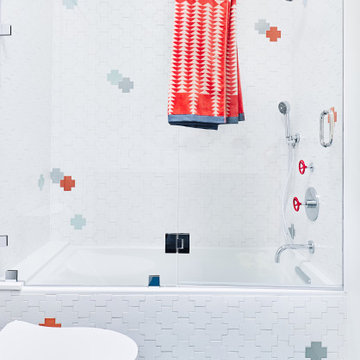
Colin Price Photography
Inspiration pour une salle de bain bohème de taille moyenne pour enfant avec un placard à porte shaker, des portes de placard grises, une baignoire en alcôve, un combiné douche/baignoire, un carrelage bleu, des carreaux de céramique, un mur blanc, un sol en carrelage de céramique, une grande vasque, un plan de toilette en quartz modifié, un sol bleu, une cabine de douche à porte battante, un plan de toilette blanc, meuble simple vasque et meuble-lavabo encastré.
Inspiration pour une salle de bain bohème de taille moyenne pour enfant avec un placard à porte shaker, des portes de placard grises, une baignoire en alcôve, un combiné douche/baignoire, un carrelage bleu, des carreaux de céramique, un mur blanc, un sol en carrelage de céramique, une grande vasque, un plan de toilette en quartz modifié, un sol bleu, une cabine de douche à porte battante, un plan de toilette blanc, meuble simple vasque et meuble-lavabo encastré.
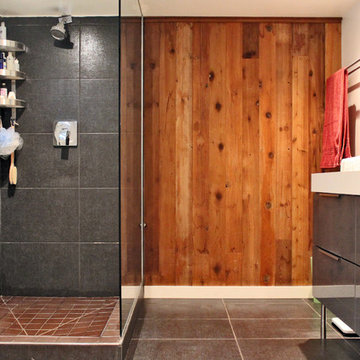
Photo: Laura Garner © 2013 Houzz
Inspiration pour une salle de bain bohème avec un placard à porte plane, des portes de placard grises, une douche d'angle et un carrelage gris.
Inspiration pour une salle de bain bohème avec un placard à porte plane, des portes de placard grises, une douche d'angle et un carrelage gris.
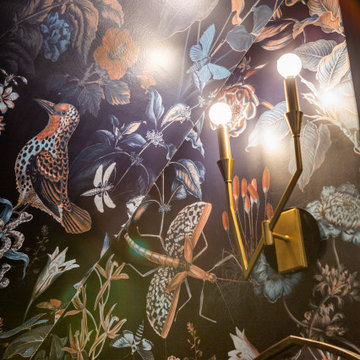
Moody wallpaper with brass accents in a tiny Powder Room
Aménagement d'un petit WC et toilettes éclectique avec un placard à porte plane, des portes de placard grises, meuble-lavabo suspendu et du papier peint.
Aménagement d'un petit WC et toilettes éclectique avec un placard à porte plane, des portes de placard grises, meuble-lavabo suspendu et du papier peint.
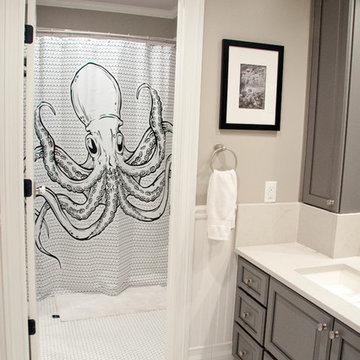
Designer: Terri Sears
Photography: Melissa Mills
Cette image montre une salle de bain bohème de taille moyenne pour enfant avec une grande vasque, un placard avec porte à panneau surélevé, des portes de placard grises, un plan de toilette en quartz modifié, une baignoire en alcôve, WC séparés, un carrelage blanc, des carreaux de porcelaine, un mur gris, un sol en carrelage de terre cuite, un combiné douche/baignoire, un sol blanc et une cabine de douche avec un rideau.
Cette image montre une salle de bain bohème de taille moyenne pour enfant avec une grande vasque, un placard avec porte à panneau surélevé, des portes de placard grises, un plan de toilette en quartz modifié, une baignoire en alcôve, WC séparés, un carrelage blanc, des carreaux de porcelaine, un mur gris, un sol en carrelage de terre cuite, un combiné douche/baignoire, un sol blanc et une cabine de douche avec un rideau.
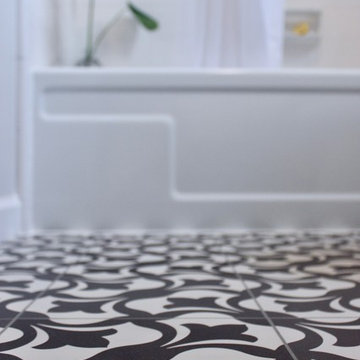
Adding grout lines to this vinyl tile installation was a great way to achieve the look and feel of traditional tile. Most people were unaware that a cheaper vinyl tile was even used.
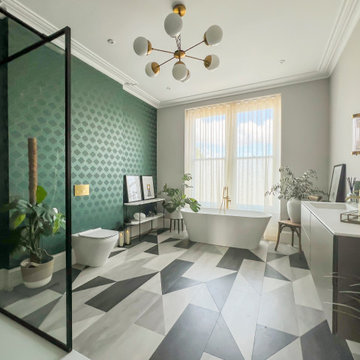
This Art Deco themed family bathroom is very generous. A free standing bath below the window and a large black framed walk in shower combined with a striking geometric washable flooring and some gold accents create a luxurious atmosphere
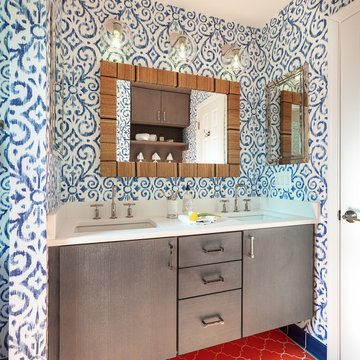
Echoed by an eye-catching niche in the shower, bright orange and blue bathroom tiles and matching trim from Fireclay Tile give this boho-inspired kids' bath a healthy dose of pep. Sample handmade bathroom tiles at FireclayTile.com. Handmade trim options available.
FIRECLAY TILE SHOWN
Ogee Floor Tile in Ember
Handmade Cove Base Tile in Lake Tahoe
Ogee Shower Niche Tile in Lake Tahoe
Handmade Shower Niche Trim in Ember
DESIGN
Maria Causey Interior Design
PHOTOS
Christy Kosnic
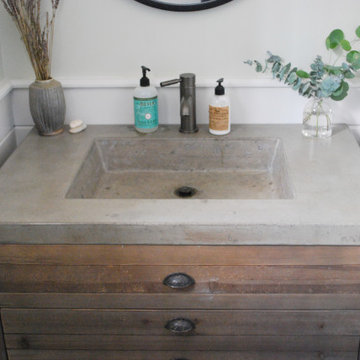
Cette image montre une petite salle d'eau bohème avec un placard en trompe-l'oeil, des portes de placard grises, un carrelage blanc, un mur blanc, un lavabo intégré, un plan de toilette en béton et un plan de toilette gris.
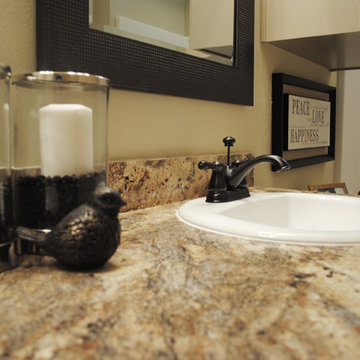
The guest bathroom features a double sink and overhead window to bring natural light into the space. The granite look laminate counters and vinyl wood plank flooring have a nice appeal and correlate with the finishes throughout the rest of the home.
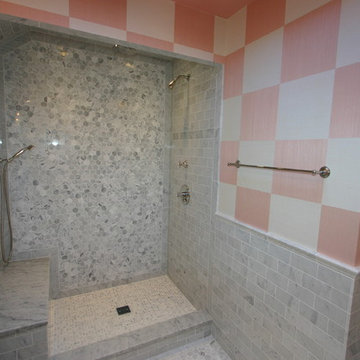
New Concept 180
Aménagement d'une salle de bain éclectique de taille moyenne avec un carrelage gris, un carrelage de pierre, un sol en marbre, un placard à porte persienne, des portes de placard grises, WC séparés, un mur rose, un lavabo encastré et un plan de toilette en marbre.
Aménagement d'une salle de bain éclectique de taille moyenne avec un carrelage gris, un carrelage de pierre, un sol en marbre, un placard à porte persienne, des portes de placard grises, WC séparés, un mur rose, un lavabo encastré et un plan de toilette en marbre.
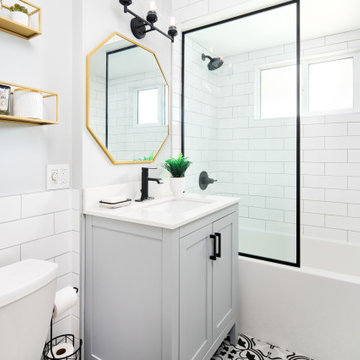
This once dreary and dated bathroom gets a refreshing makeover for a busy family with fun elements such as the patterned floor tile and oversized white subway tiles.
A deeper tub creates a sense of luxury with a sleek minimal design and the Water Sense certified shower and tub combo in matte black adds elegance in the overall black and white colour scheme.
The free standing vanity and shower glass screen visually lightens and enlarges the small space and the gold framed hexagon mirror adds the finishing touch to this light and airy bathroom.
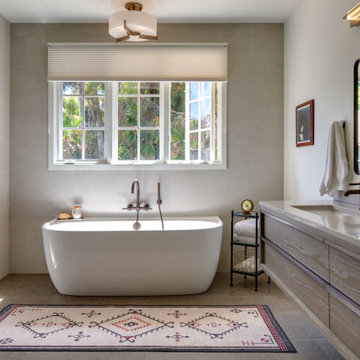
Victoria and Albert "Eldon" tub set flush against the wall. Restoration Hardware vanity and mirrors, Caracas Blue Antique limestone floor tile. Limestone White porcelain wall tiles in shower and behind tub. Hubberton Forge ceiling light. Rug by homeowner.
Designed by Margaret Dean, Design Studio West.
Photo by Brady Architectural Photography.
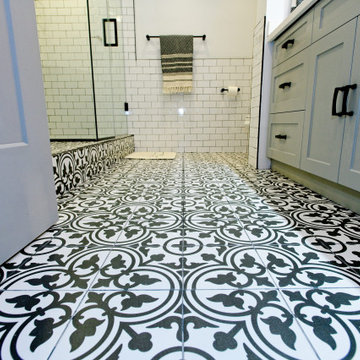
Exquisite condo loft ensuite in the heart of downtown Toronto!
The homeowner had a leak in the shower for the longest time and finally, we transformed her entire bathroom space while restoring the basic intention of a shower. Delivering its best harmony of function and aesthetic in this 100 square feet of space!
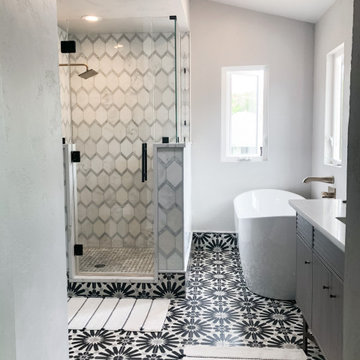
Aménagement d'une salle de bain principale éclectique de taille moyenne avec un placard à porte persienne, des portes de placard grises, une baignoire indépendante, une douche d'angle, WC séparés, un carrelage gris, du carrelage en marbre, un mur gris, carreaux de ciment au sol, un lavabo encastré, un plan de toilette en quartz modifié, un sol multicolore, une cabine de douche à porte battante, un plan de toilette multicolore, meuble simple vasque, meuble-lavabo sur pied et un plafond voûté.
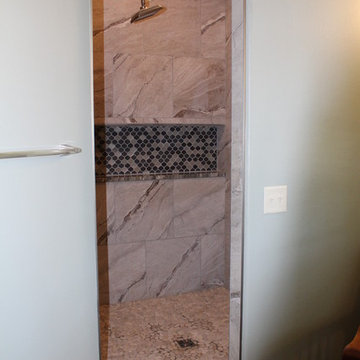
The walk-in shower is beautiful in this home! A large niche was built in along the back wall of the shower as both a beautiful accent, and functional storage space. I love the color combination as well! Smooth pebble tiles are stunning on the shower floor, and the granite from the counters is repeated as both the shower threshold and shower shelf.
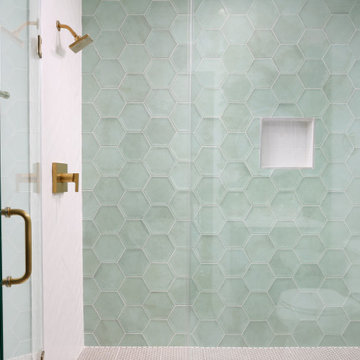
For this “kids” bedroom we decided to be a little playful with the colors as you can see and the shapes around the bath. The floors are a pink, glass penny tile, wall is a seafoam green honeycomb tile while the tile surround is a glazed and wavy tile in a herringbone pattern. Super fun in a smaller bathroom making this compact yet, very cozy and exciting to be in.
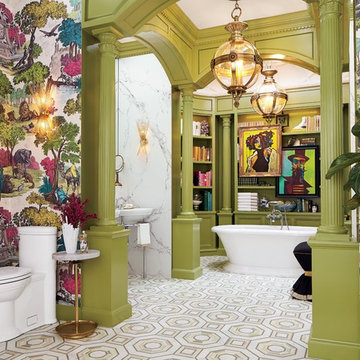
Exemple d'une salle de bain principale éclectique avec un placard sans porte, des portes de placard grises, une baignoire indépendante, WC à poser, un mur multicolore, un lavabo de ferme et un sol multicolore.
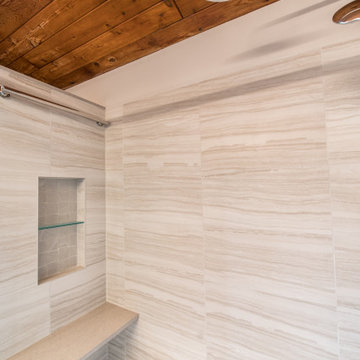
Cette image montre une douche en alcôve principale bohème de taille moyenne avec un placard en trompe-l'oeil, des portes de placard grises, WC à poser, un mur blanc, un sol en carrelage de porcelaine, un lavabo intégré, un plan de toilette en quartz modifié, un sol gris, une cabine de douche à porte battante, un plan de toilette beige, un banc de douche, meuble double vasque, meuble-lavabo suspendu et poutres apparentes.
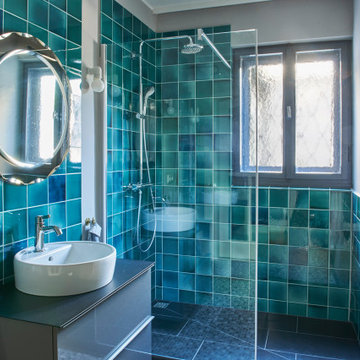
Cette image montre une petite salle d'eau bohème avec un placard à porte plane, des portes de placard grises, une douche à l'italienne, un carrelage vert, des carreaux de céramique, un mur gris, un sol gris, un plan de toilette noir, meuble simple vasque et meuble-lavabo suspendu.
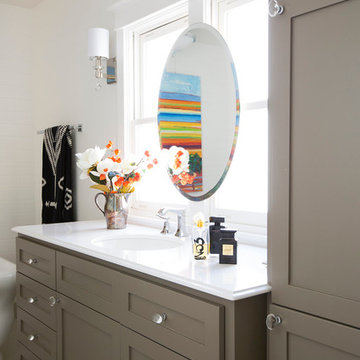
Aménagement d'une salle de bain principale éclectique de taille moyenne avec des portes de placard grises, une baignoire indépendante, un carrelage blanc, un carrelage métro, un mur blanc et un sol en carrelage de céramique.
Idées déco de salles de bains et WC éclectiques avec des portes de placard grises
6

