Idées déco de salles de bains et WC éclectiques avec un carrelage blanc
Trier par :
Budget
Trier par:Populaires du jour
121 - 140 sur 3 548 photos
1 sur 3
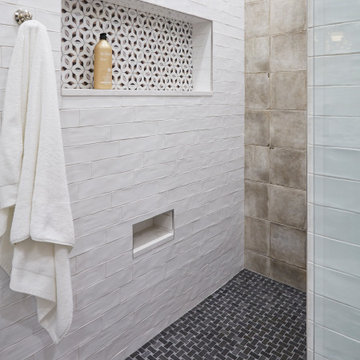
This client has very eclectic style. So she had specific things in mind for her new bath. The results are astounding.
The Restoration Hardware vanities and faucets are functionally and beautiful. The new layout that we arranged gave the client the privacy she wanted for the water closet and giving the shower more space by removing a unusable corner closet and adding more glass to the shower. Removing soffits and adding tall mirror ogive the space the feeling of being large when in fact its do9esn't have a lot of floor space. Nothing wasted in this space. A built-in line where and old tub that was never used sat gave this client so much extra storage.

Download our free ebook, Creating the Ideal Kitchen. DOWNLOAD NOW
This client came to us in a bit of a panic when she realized that she really wanted her bathroom to be updated by March 1st due to having 2 daughters getting married in the spring and one graduating. We were only about 5 months out from that date, but decided we were up for the challenge.
The beautiful historical home was built in 1896 by an ornithologist (bird expert), so we took our cues from that as a starting point. The flooring is a vintage basket weave of marble and limestone, the shower walls of the tub shower conversion are clad in subway tile with a vintage feel. The lighting, mirror and plumbing fixtures all have a vintage vibe that feels both fitting and up to date. To give a little of an eclectic feel, we chose a custom green paint color for the linen cabinet, mushroom paint for the ship lap paneling that clads the walls and selected a vintage mirror that ties in the color from the existing door trim. We utilized some antique trim from the home for the wainscot cap for more vintage flavor.
The drama in the bathroom comes from the wallpaper and custom shower curtain, both in William Morris’s iconic “Strawberry Thief” print that tells the story of thrushes stealing fruit, so fitting for the home’s history. There is a lot of this pattern in a very small space, so we were careful to make sure the pattern on the wallpaper and shower curtain aligned.
A sweet little bird tie back for the shower curtain completes the story...
Designed by: Susan Klimala, CKD, CBD
Photography by: Michael Kaskel
For more information on kitchen and bath design ideas go to: www.kitchenstudio-ge.com
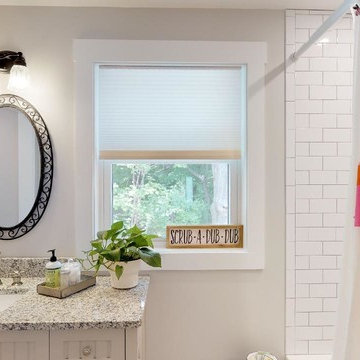
Idées déco pour une douche en alcôve principale éclectique de taille moyenne avec un placard avec porte à panneau surélevé, des portes de placard blanches, une baignoire en alcôve, WC à poser, un carrelage blanc, un carrelage métro, un sol en carrelage de céramique, un lavabo posé, un plan de toilette en granite, un sol blanc, une cabine de douche avec un rideau et un plan de toilette multicolore.
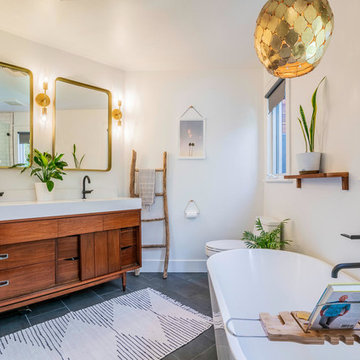
With some imagination and muscle, this master suite was transformed from a funky shaped bathroom with a small standup shower and one sink to a luxurious, spacious with a double vanity, soaking tub, and open glass shower. The door was moved to a different wall allowing us to move the plumbing over for the vanity and allowed us enough room to add the stand alone tub. The outdated glass bricks were removed and a high clear window was added in the shower.
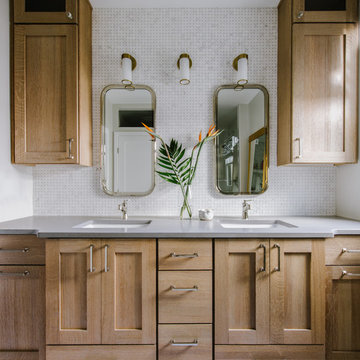
A master bathroom reconfigured to offer better functionality. Materials selected: Calcutta gold marble floor and backsplash tile, quarter-sawn white oak cabinets, cement-look Silestone countertop in a honed finish. We were going for an updated take on fresh and light, with warmth being provided by the wood cabinets.
Photo: Robert Radifera
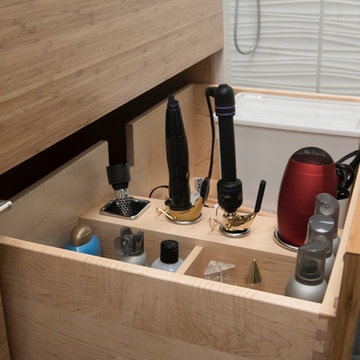
Photo credit to David West of Born Imagery.
Idées déco pour une grande salle de bain principale éclectique en bois clair avec un placard à porte plane, une baignoire indépendante, une douche à l'italienne, WC à poser, un carrelage blanc, des carreaux de porcelaine, un mur blanc, un sol en carrelage de porcelaine, un lavabo encastré, un plan de toilette en surface solide, un sol gris et une cabine de douche à porte battante.
Idées déco pour une grande salle de bain principale éclectique en bois clair avec un placard à porte plane, une baignoire indépendante, une douche à l'italienne, WC à poser, un carrelage blanc, des carreaux de porcelaine, un mur blanc, un sol en carrelage de porcelaine, un lavabo encastré, un plan de toilette en surface solide, un sol gris et une cabine de douche à porte battante.
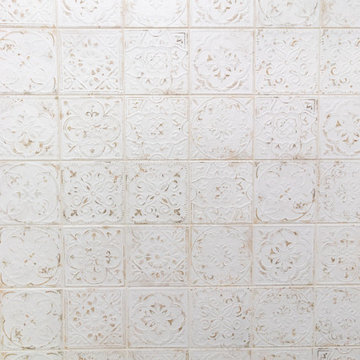
Photos by: Verrill Photography
Cette photo montre une salle de bain principale éclectique de taille moyenne avec un placard en trompe-l'oeil, des portes de placards vertess, une baignoire sur pieds, une douche double, un carrelage blanc, des carreaux de porcelaine, un mur violet, un lavabo encastré, un plan de toilette en marbre, une cabine de douche à porte battante, un plan de toilette multicolore, meuble double vasque et meuble-lavabo sur pied.
Cette photo montre une salle de bain principale éclectique de taille moyenne avec un placard en trompe-l'oeil, des portes de placards vertess, une baignoire sur pieds, une douche double, un carrelage blanc, des carreaux de porcelaine, un mur violet, un lavabo encastré, un plan de toilette en marbre, une cabine de douche à porte battante, un plan de toilette multicolore, meuble double vasque et meuble-lavabo sur pied.

Guest bathroom with 3 x 6 tile wainscoting, black and white hex mosaic tile floor, white inset cabinetry with carrara marble. Polished chrome hardware accents. Shampoo niche features exterior of original home.
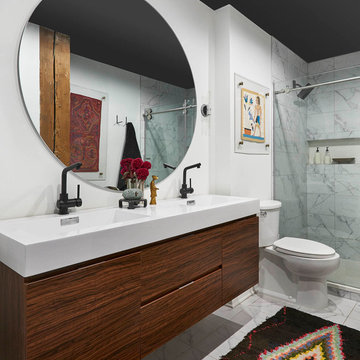
Réalisation d'une douche en alcôve bohème en bois foncé avec un placard à porte plane, un carrelage blanc, un mur blanc, un lavabo intégré, un sol blanc et un plan de toilette blanc.
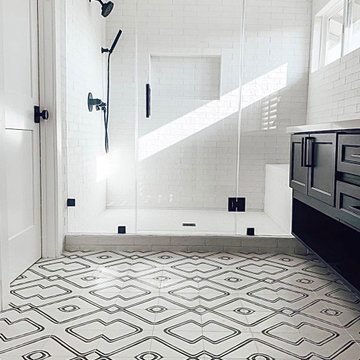
We designed a bench and a niche in the shower.
Exemple d'une salle de bain principale éclectique de taille moyenne avec un placard avec porte à panneau encastré, des portes de placard noires, une douche double, WC à poser, un carrelage blanc, des carreaux de céramique, un mur blanc, carreaux de ciment au sol, un lavabo encastré, un plan de toilette en quartz modifié, un sol noir, une cabine de douche à porte battante, un plan de toilette blanc, un banc de douche, meuble double vasque et meuble-lavabo suspendu.
Exemple d'une salle de bain principale éclectique de taille moyenne avec un placard avec porte à panneau encastré, des portes de placard noires, une douche double, WC à poser, un carrelage blanc, des carreaux de céramique, un mur blanc, carreaux de ciment au sol, un lavabo encastré, un plan de toilette en quartz modifié, un sol noir, une cabine de douche à porte battante, un plan de toilette blanc, un banc de douche, meuble double vasque et meuble-lavabo suspendu.
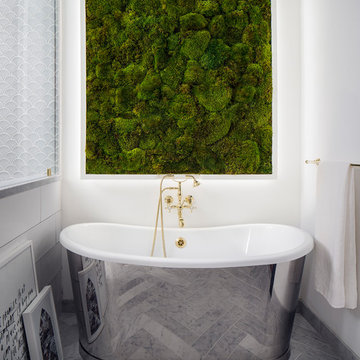
These young hip professional clients love to travel and wanted a home where they could showcase the items that they've collected abroad. Their fun and vibrant personalities are expressed in every inch of the space, which was personalized down to the smallest details. Just like they are up for adventure in life, they were up for for adventure in the design and the outcome was truly one-of-kind.
Photos by Chipper Hatter
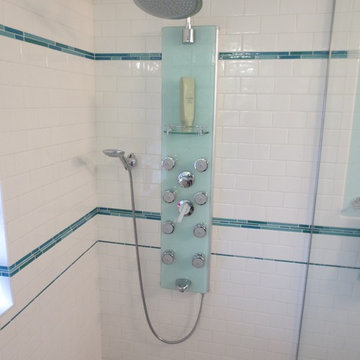
Exemple d'une salle de bain principale éclectique de taille moyenne avec un carrelage blanc, un carrelage métro, un plan de toilette en verre et un plan de toilette bleu.
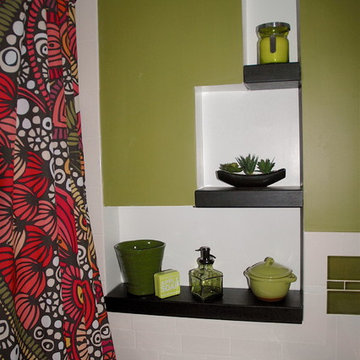
This is a green and white, colorful and fun bathroom renovation for teenage girls. Check out the cool use of space for tons of valuable storage. Clean and Functional.
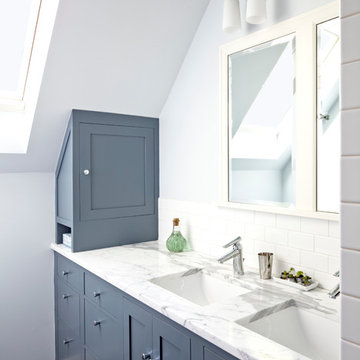
2-story side addition and new covered porch. New entry, mudroom, and master bedroom & bath. Bathroom includes a hinged mirror that reveals a window
Cette photo montre une salle de bain principale éclectique avec un lavabo encastré, un placard à porte shaker, des portes de placard bleues, un plan de toilette en marbre, un carrelage blanc, un carrelage métro, un mur blanc et un sol en carrelage de porcelaine.
Cette photo montre une salle de bain principale éclectique avec un lavabo encastré, un placard à porte shaker, des portes de placard bleues, un plan de toilette en marbre, un carrelage blanc, un carrelage métro, un mur blanc et un sol en carrelage de porcelaine.
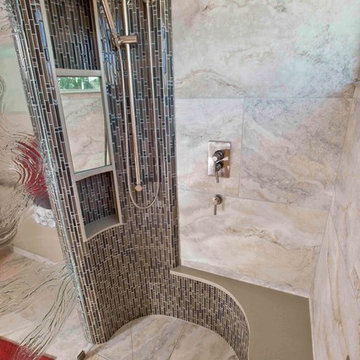
Photo: Warren Smith, CMKBD, CAPS
Idées déco pour une grande salle de bain principale éclectique avec une baignoire indépendante, une douche d'angle, un carrelage blanc, des carreaux de céramique, un mur beige et un sol en carrelage de céramique.
Idées déco pour une grande salle de bain principale éclectique avec une baignoire indépendante, une douche d'angle, un carrelage blanc, des carreaux de céramique, un mur beige et un sol en carrelage de céramique.

Relocating the washer and dryer to a stacked location in a hall closet allowed us to add a second bathroom to the existing 3/1 house. The new bathroom is definitely on the sunny side, with bright yellow cabinetry perfectly complimenting the classic black and white tile and countertop selections.
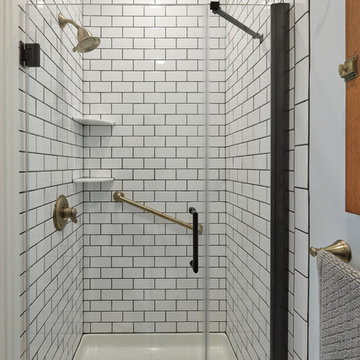
Powder room with a shower and toilet with simple 3 x 6 subway tile and brass fixtures.
Idée de décoration pour une petite salle de bain bohème avec un placard sans porte, des portes de placard grises, WC séparés, un carrelage blanc, un carrelage métro, un mur gris, un sol en carrelage de terre cuite, un lavabo de ferme, un sol blanc et une cabine de douche à porte battante.
Idée de décoration pour une petite salle de bain bohème avec un placard sans porte, des portes de placard grises, WC séparés, un carrelage blanc, un carrelage métro, un mur gris, un sol en carrelage de terre cuite, un lavabo de ferme, un sol blanc et une cabine de douche à porte battante.
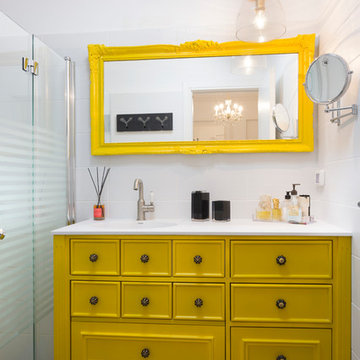
Shai Epstein
Réalisation d'une salle de bain grise et jaune bohème avec des portes de placard jaunes, une douche à l'italienne, un carrelage blanc, un mur blanc et un placard avec porte à panneau encastré.
Réalisation d'une salle de bain grise et jaune bohème avec des portes de placard jaunes, une douche à l'italienne, un carrelage blanc, un mur blanc et un placard avec porte à panneau encastré.
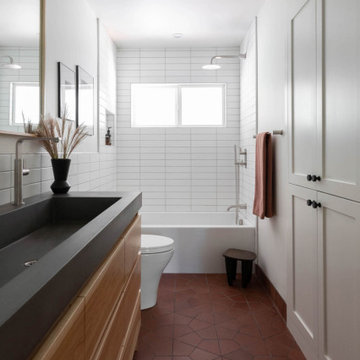
Rich as long-loved leather, our handmade Hexite Tile in Antique brings intriguing pattern and color to this bathroom floor, while bright white 3x12 Straight Set Tile stretches across the bathroom backsplash to the windowed tub surround in clean contrasting Calcite.
DESIGN
Em + Kate Design
PHOTOS
Sen Creative
TILE SHOWN
3x12 Calcite, antique in Hexite
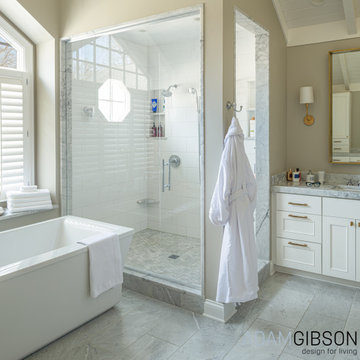
Vaulted bath with lots of light.
Exemple d'une grande douche en alcôve principale éclectique avec un placard à porte affleurante, des portes de placard blanches, une baignoire indépendante, un bidet, un carrelage blanc, des carreaux de porcelaine, un mur jaune, un sol en marbre, un lavabo encastré, un plan de toilette en marbre, un sol gris, une cabine de douche à porte battante, un plan de toilette gris, des toilettes cachées, meuble double vasque, meuble-lavabo encastré et un plafond voûté.
Exemple d'une grande douche en alcôve principale éclectique avec un placard à porte affleurante, des portes de placard blanches, une baignoire indépendante, un bidet, un carrelage blanc, des carreaux de porcelaine, un mur jaune, un sol en marbre, un lavabo encastré, un plan de toilette en marbre, un sol gris, une cabine de douche à porte battante, un plan de toilette gris, des toilettes cachées, meuble double vasque, meuble-lavabo encastré et un plafond voûté.
Idées déco de salles de bains et WC éclectiques avec un carrelage blanc
7

