Idées déco de salles de bains et WC éclectiques avec un mur bleu
Trier par :
Budget
Trier par:Populaires du jour
81 - 100 sur 1 215 photos
1 sur 3
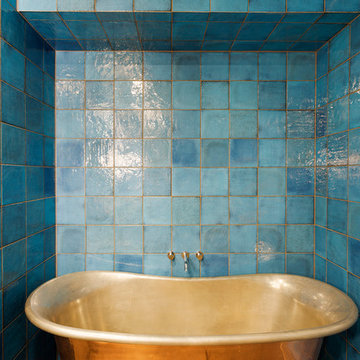
Interiors photography by Elizabeth Schiavello. Bathroom design by Meredith Lee Interiors
Réalisation d'une douche en alcôve principale bohème en bois foncé de taille moyenne avec une baignoire indépendante, WC à poser, un carrelage bleu, des carreaux de céramique, un mur bleu, un sol en carrelage de porcelaine, un lavabo encastré et un plan de toilette en calcaire.
Réalisation d'une douche en alcôve principale bohème en bois foncé de taille moyenne avec une baignoire indépendante, WC à poser, un carrelage bleu, des carreaux de céramique, un mur bleu, un sol en carrelage de porcelaine, un lavabo encastré et un plan de toilette en calcaire.
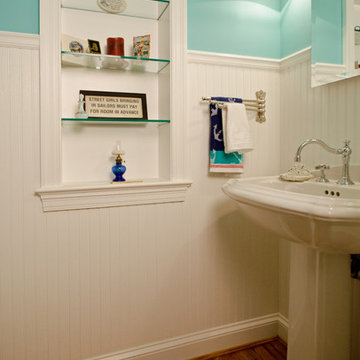
Addie Merrick-Phang
Aménagement d'un petit WC et toilettes éclectique avec un lavabo de ferme, WC séparés, un mur bleu et un sol en bois brun.
Aménagement d'un petit WC et toilettes éclectique avec un lavabo de ferme, WC séparés, un mur bleu et un sol en bois brun.
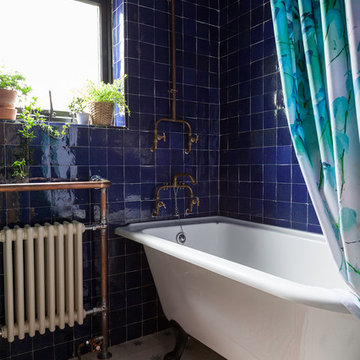
Kasia Fiszer
Inspiration pour une salle de bain principale bohème avec une baignoire sur pieds, un combiné douche/baignoire, un carrelage bleu, un mur bleu, un sol multicolore, une cabine de douche avec un rideau et une fenêtre.
Inspiration pour une salle de bain principale bohème avec une baignoire sur pieds, un combiné douche/baignoire, un carrelage bleu, un mur bleu, un sol multicolore, une cabine de douche avec un rideau et une fenêtre.
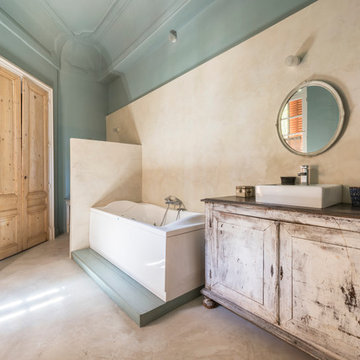
Alexandre Montagne - Photographe immobilier
Exemple d'une salle de bain éclectique en bois vieilli avec une baignoire posée, un mur bleu, une vasque et un placard avec porte à panneau encastré.
Exemple d'une salle de bain éclectique en bois vieilli avec une baignoire posée, un mur bleu, une vasque et un placard avec porte à panneau encastré.
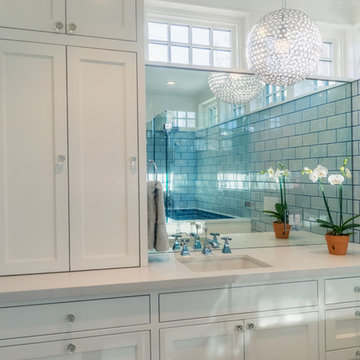
Daughter's bathroom. Custom Shaker style cabinetry painted white. Caesarstone countertop. Heath Ceramics wall tile.
Ali Atri Photography
Idées déco pour une salle de bain éclectique de taille moyenne pour enfant avec un placard à porte shaker, des portes de placard blanches, une baignoire encastrée, une douche ouverte, un carrelage bleu, des carreaux de céramique, un mur bleu, un sol en carrelage de porcelaine, un lavabo encastré et un plan de toilette en quartz modifié.
Idées déco pour une salle de bain éclectique de taille moyenne pour enfant avec un placard à porte shaker, des portes de placard blanches, une baignoire encastrée, une douche ouverte, un carrelage bleu, des carreaux de céramique, un mur bleu, un sol en carrelage de porcelaine, un lavabo encastré et un plan de toilette en quartz modifié.
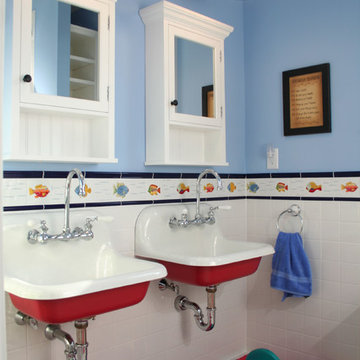
Réalisation d'une salle de bain bohème pour enfant avec un lavabo suspendu et un mur bleu.
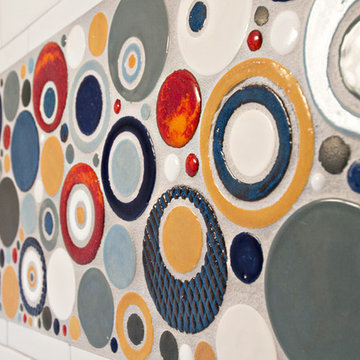
Inspiration pour une petite salle de bain bohème pour enfant avec un placard avec porte à panneau encastré, des portes de placard blanches, un combiné douche/baignoire, WC à poser, un carrelage multicolore, mosaïque, un mur bleu, une baignoire posée, un sol en carrelage de céramique, un lavabo intégré et un plan de toilette en quartz modifié.
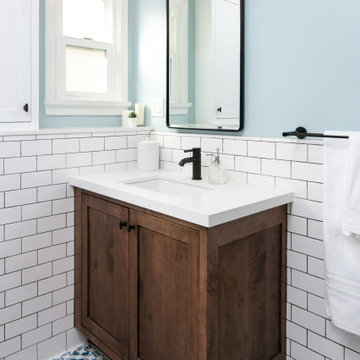
his Mid-town Ventura guest bath was in desperate need of remodeling. The alcove (3 sided) tub completely closed off the already small space. We knocked out that wing wall, picked a light and bright palette which gave us an opportunity to pick a fun and adventurous floor! Click through to see the dramatic before and after photos! If you are interested in remodeling your home, or know someone who is, I serve all of Ventura County. Designer: Crickett Kinser Design Firm: Kitchen Places Ventura Photo Credits: UpMarket Photo
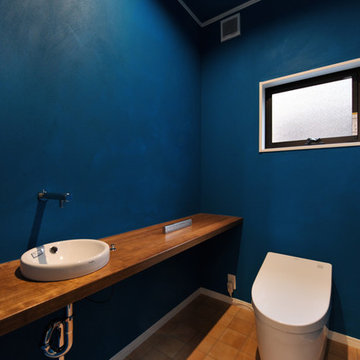
Cette image montre un WC et toilettes bohème avec un mur bleu, tomettes au sol, un lavabo posé, un plan de toilette en bois, un sol bleu et un plan de toilette marron.
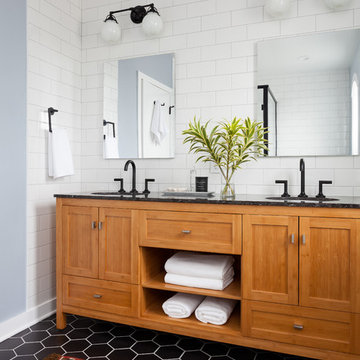
Cette image montre une salle de bain principale bohème en bois clair de taille moyenne avec un placard à porte shaker, WC à poser, un carrelage blanc, des carreaux de céramique, un mur bleu, un sol en carrelage de porcelaine, un lavabo encastré, un plan de toilette en quartz modifié, un sol noir, une cabine de douche à porte battante et un plan de toilette noir.
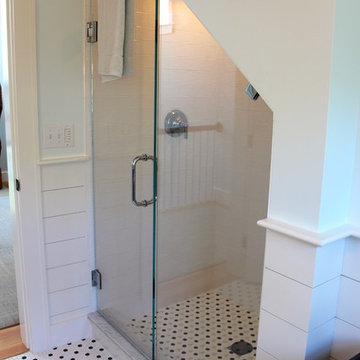
Réalisation d'une salle de bain bohème de taille moyenne avec un placard sans porte, WC séparés, un mur bleu, un sol en carrelage de terre cuite, un lavabo suspendu, un sol blanc et une cabine de douche à porte battante.
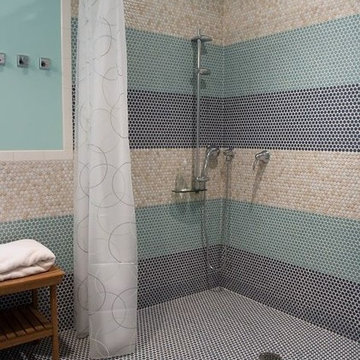
Cette photo montre une salle de bain éclectique de taille moyenne avec une douche ouverte, un carrelage beige, un carrelage bleu, un carrelage marron, un carrelage gris, un carrelage vert, un carrelage multicolore, un carrelage blanc, mosaïque, un mur bleu et un sol en carrelage de terre cuite.
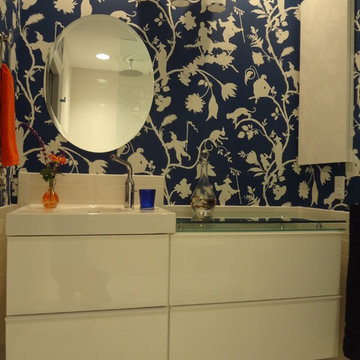
By merging 2 closets I created a wonderful bath. The wallpaper is Scalamandra , the vanity from Ikea and the wall tile is basic subway tile.
Réalisation d'une petite salle de bain principale bohème avec un plan vasque, un placard à porte vitrée, des portes de placard blanches, un plan de toilette en verre, une douche ouverte, WC à poser, un carrelage blanc, des carreaux de porcelaine, un sol en carrelage de porcelaine et un mur bleu.
Réalisation d'une petite salle de bain principale bohème avec un plan vasque, un placard à porte vitrée, des portes de placard blanches, un plan de toilette en verre, une douche ouverte, WC à poser, un carrelage blanc, des carreaux de porcelaine, un sol en carrelage de porcelaine et un mur bleu.
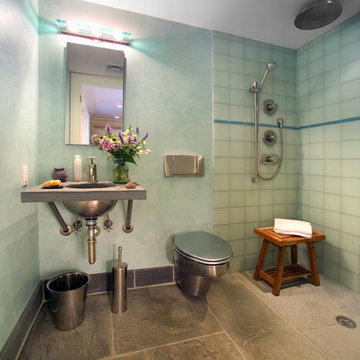
Idées déco pour une salle d'eau éclectique avec un lavabo suspendu, une douche ouverte, WC suspendus, un carrelage bleu, un mur bleu et aucune cabine.

This transformation started with a builder grade bathroom and was expanded into a sauna wet room. With cedar walls and ceiling and a custom cedar bench, the sauna heats the space for a relaxing dry heat experience. The goal of this space was to create a sauna in the secondary bathroom and be as efficient as possible with the space. This bathroom transformed from a standard secondary bathroom to a ergonomic spa without impacting the functionality of the bedroom.
This project was super fun, we were working inside of a guest bedroom, to create a functional, yet expansive bathroom. We started with a standard bathroom layout and by building out into the large guest bedroom that was used as an office, we were able to create enough square footage in the bathroom without detracting from the bedroom aesthetics or function. We worked with the client on her specific requests and put all of the materials into a 3D design to visualize the new space.
Houzz Write Up: https://www.houzz.com/magazine/bathroom-of-the-week-stylish-spa-retreat-with-a-real-sauna-stsetivw-vs~168139419
The layout of the bathroom needed to change to incorporate the larger wet room/sauna. By expanding the room slightly it gave us the needed space to relocate the toilet, the vanity and the entrance to the bathroom allowing for the wet room to have the full length of the new space.
This bathroom includes a cedar sauna room that is incorporated inside of the shower, the custom cedar bench follows the curvature of the room's new layout and a window was added to allow the natural sunlight to come in from the bedroom. The aromatic properties of the cedar are delightful whether it's being used with the dry sauna heat and also when the shower is steaming the space. In the shower are matching porcelain, marble-look tiles, with architectural texture on the shower walls contrasting with the warm, smooth cedar boards. Also, by increasing the depth of the toilet wall, we were able to create useful towel storage without detracting from the room significantly.
This entire project and client was a joy to work with.
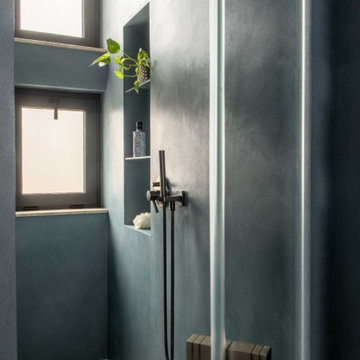
Réalisation d'une salle d'eau bohème de taille moyenne avec un placard à porte plane, des portes de placard bleues, une douche à l'italienne, WC suspendus, un carrelage bleu, un mur bleu, un sol en carrelage de porcelaine, un plan vasque, un plan de toilette en surface solide, un sol bleu, une cabine de douche à porte battante, un plan de toilette blanc, une niche, meuble simple vasque, meuble-lavabo suspendu et un plafond décaissé.
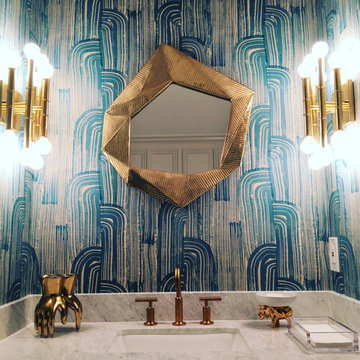
Location: Houston, TX, USA
A young family moved from Chicago to Houston and needed their entire home furnished to reflect their love of color and contemporary flair. This project is still under way.
Julie Rhodes Interiors
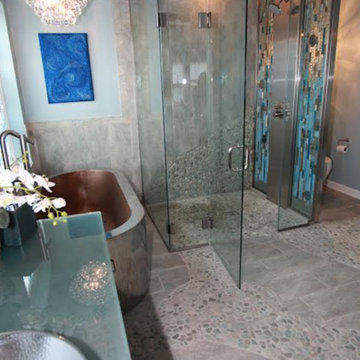
Exemple d'une grande salle de bain principale éclectique en bois foncé avec un placard à porte plane, une baignoire indépendante, une douche à l'italienne, WC séparés, un mur bleu, un sol en galet, une vasque, un plan de toilette en verre et une cabine de douche à porte battante.
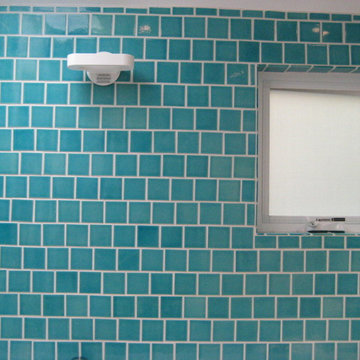
Cette photo montre une salle d'eau éclectique en bois foncé de taille moyenne avec un placard à porte plane, une douche ouverte, WC séparés, un carrelage bleu, des carreaux de céramique, un mur bleu, un sol en bois brun, un lavabo encastré et un plan de toilette en surface solide.
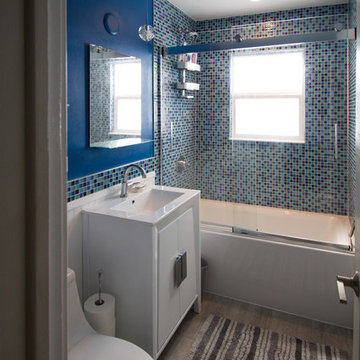
This wonderful Denver bathroom is a relaxing retreat in an urban environment! Our client wanted a deep blue escape, and we achieved that through various aesthetic applications. Deep blue painted walls and dancing blue glass mosaic move throughout the space. We introduced concrete-look floor tiles for a bit of natural stone earthiness. The rich colors are contrasted by sharp whites and bright chromes.
Idées déco de salles de bains et WC éclectiques avec un mur bleu
5

