Idées déco de salles de bains et WC éclectiques avec un sol en ardoise
Trier par :
Budget
Trier par:Populaires du jour
61 - 80 sur 196 photos
1 sur 3
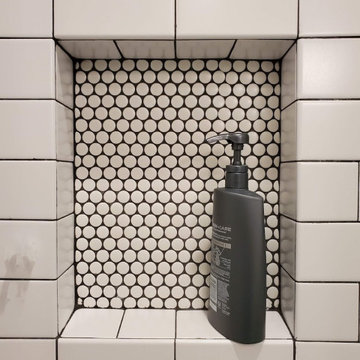
DiD worked closely with our client and their contractor to carve out a much needed new master bathroom in this 100 year old home. We had to take over the only small closet in the room to do so. CAD work and moving a secondary bedroom door just 5" was the key to creating another closet in the master bedroom and keeping one in the back bedroom.
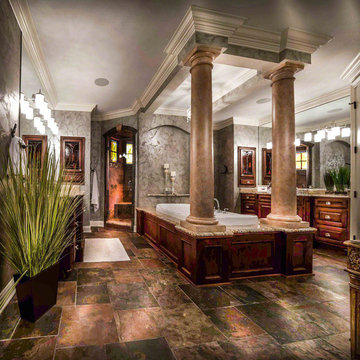
David Alan
Cette photo montre une très grande salle de bain principale éclectique en bois brun avec un placard à porte affleurante, un plan de toilette en granite, une baignoire posée, une douche ouverte, un carrelage multicolore, un carrelage de pierre, un mur gris et un sol en ardoise.
Cette photo montre une très grande salle de bain principale éclectique en bois brun avec un placard à porte affleurante, un plan de toilette en granite, une baignoire posée, une douche ouverte, un carrelage multicolore, un carrelage de pierre, un mur gris et un sol en ardoise.
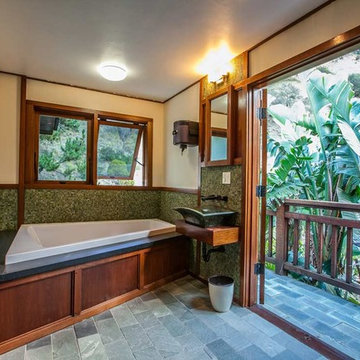
Cette photo montre une douche en alcôve éclectique en bois brun avec un lavabo suspendu, un placard avec porte à panneau encastré, un plan de toilette en marbre, une baignoire en alcôve, WC à poser, un carrelage vert, mosaïque, un mur beige et un sol en ardoise.
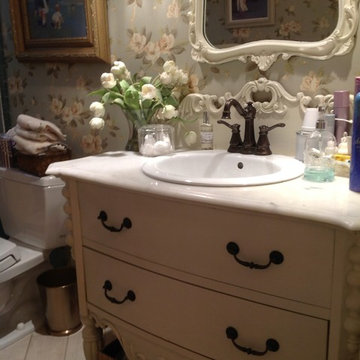
Cette image montre une salle d'eau bohème de taille moyenne avec un placard à porte plane, des portes de placard beiges, WC séparés, un mur gris, un sol en ardoise, un lavabo posé et un plan de toilette en surface solide.
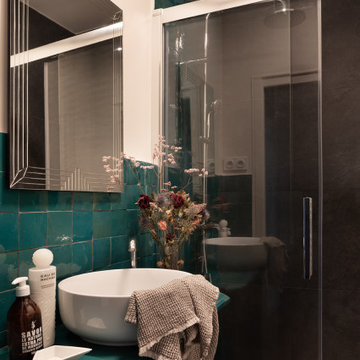
Idée de décoration pour une salle de bain bohème avec un placard à porte affleurante, des portes de placard noires, un carrelage vert, un mur blanc, un sol en ardoise, un plan vasque, un plan de toilette en carrelage, un sol gris, une cabine de douche à porte coulissante, un plan de toilette vert, meuble simple vasque et meuble-lavabo suspendu.
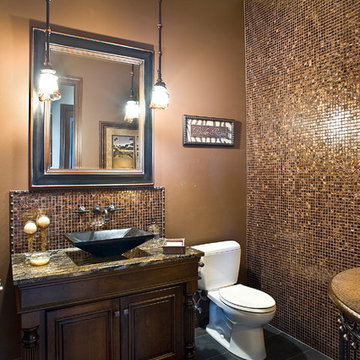
(c) Cipher Imaging Architectural Photography
Exemple d'un grand WC et toilettes éclectique en bois foncé avec un placard avec porte à panneau surélevé, WC séparés, un carrelage multicolore, mosaïque, un mur multicolore, un sol en ardoise, une vasque, un plan de toilette en granite et un sol gris.
Exemple d'un grand WC et toilettes éclectique en bois foncé avec un placard avec porte à panneau surélevé, WC séparés, un carrelage multicolore, mosaïque, un mur multicolore, un sol en ardoise, une vasque, un plan de toilette en granite et un sol gris.
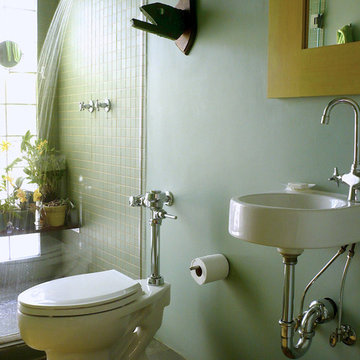
A kid-sized bathroom with all the amenities; the shower converts into a steam room.
Réalisation d'une petite salle d'eau bohème avec un lavabo suspendu, un carrelage vert, des carreaux de céramique, un mur vert et un sol en ardoise.
Réalisation d'une petite salle d'eau bohème avec un lavabo suspendu, un carrelage vert, des carreaux de céramique, un mur vert et un sol en ardoise.
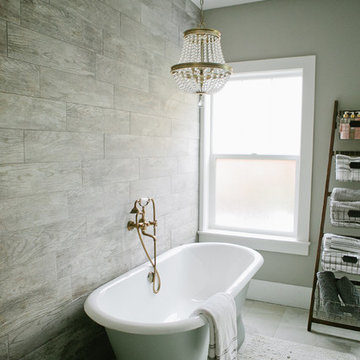
Lindsey Orton
Cette image montre une salle de bain principale bohème de taille moyenne avec un placard en trompe-l'oeil, des portes de placard noires, une baignoire indépendante, un carrelage beige, des carreaux de porcelaine, un mur gris, un sol en ardoise, une vasque et un plan de toilette en calcaire.
Cette image montre une salle de bain principale bohème de taille moyenne avec un placard en trompe-l'oeil, des portes de placard noires, une baignoire indépendante, un carrelage beige, des carreaux de porcelaine, un mur gris, un sol en ardoise, une vasque et un plan de toilette en calcaire.
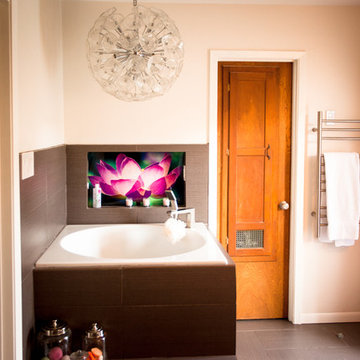
Eclectic master bath features orfuro bathtub, unique lighting, custom vanity and doors that open to the pool. Custom large graphic inset for bath products. Photo by Dan Bawden.
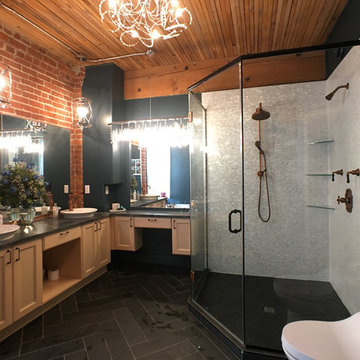
Launa Koch
Réalisation d'une grande salle de bain principale bohème en bois clair avec un placard à porte shaker, une baignoire posée, une douche d'angle, WC à poser, un carrelage blanc, mosaïque, un mur vert, un sol en ardoise, une vasque, un plan de toilette en stéatite, un sol noir, une cabine de douche à porte battante et un plan de toilette vert.
Réalisation d'une grande salle de bain principale bohème en bois clair avec un placard à porte shaker, une baignoire posée, une douche d'angle, WC à poser, un carrelage blanc, mosaïque, un mur vert, un sol en ardoise, une vasque, un plan de toilette en stéatite, un sol noir, une cabine de douche à porte battante et un plan de toilette vert.
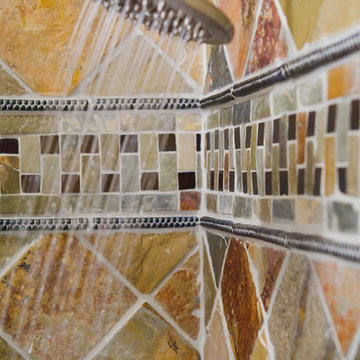
Slate tiles in warm brown, gold and coppery red tones cover the walls in a small guest shower. A glass mosaic feature strip in similar colors breaks up the diagonal pattern of the field tile. Satin nickel shower fittings complete the look.
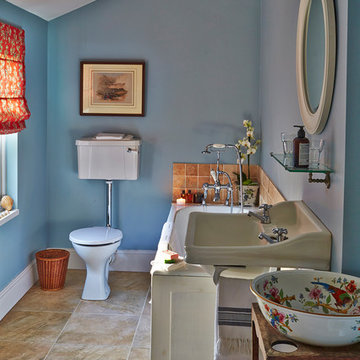
Nick Carter Photographer UK
Styling & Art Direction Amanda Russell
Aménagement d'une salle de bain éclectique de taille moyenne pour enfant avec un placard avec porte à panneau surélevé, des portes de placard blanches, une baignoire d'angle, WC séparés, un carrelage blanc, des carreaux de céramique, un mur bleu, un sol en ardoise, un lavabo de ferme, un plan de toilette en carrelage et un sol jaune.
Aménagement d'une salle de bain éclectique de taille moyenne pour enfant avec un placard avec porte à panneau surélevé, des portes de placard blanches, une baignoire d'angle, WC séparés, un carrelage blanc, des carreaux de céramique, un mur bleu, un sol en ardoise, un lavabo de ferme, un plan de toilette en carrelage et un sol jaune.
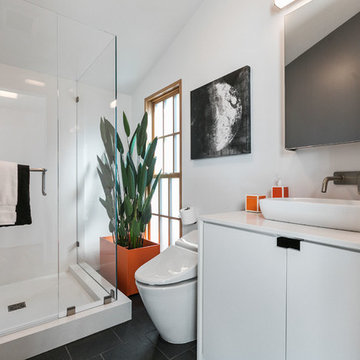
Guest Bathroom,
Open Homes Photography Inc.
Cette image montre une salle d'eau bohème avec un placard à porte plane, des portes de placard blanches, une douche d'angle, WC à poser, un carrelage blanc, des dalles de pierre, un mur blanc, un sol en ardoise, une vasque, un plan de toilette en quartz modifié, un sol noir, une cabine de douche à porte battante et un plan de toilette blanc.
Cette image montre une salle d'eau bohème avec un placard à porte plane, des portes de placard blanches, une douche d'angle, WC à poser, un carrelage blanc, des dalles de pierre, un mur blanc, un sol en ardoise, une vasque, un plan de toilette en quartz modifié, un sol noir, une cabine de douche à porte battante et un plan de toilette blanc.
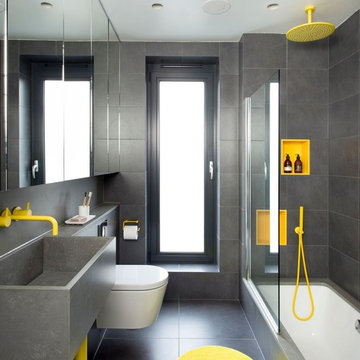
As a false wall was built into the bathroom to facilitate the plumbing, we took the opportunity to add rectangular niche inserts as smart storage solutions or toiletries.
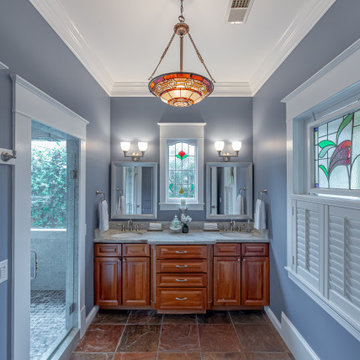
Wow! Fabulous design with this gorgeous view and the spa-like wetroom to the left. Tons of counterspace and the stained glass windows bring the Heights period into the modern elegance.
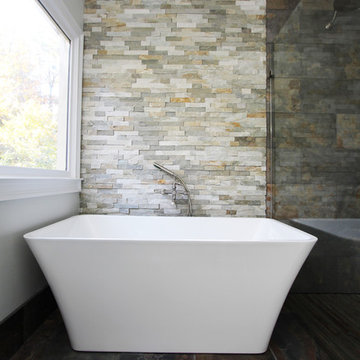
Porcelain and Slate bathroom with white freestanding tub, green vanity with counter top tower, absolute black leathered granite, hidden drain with curbless entry, frameless glass panel, quartzite accent wall, wall mounted tub filler.
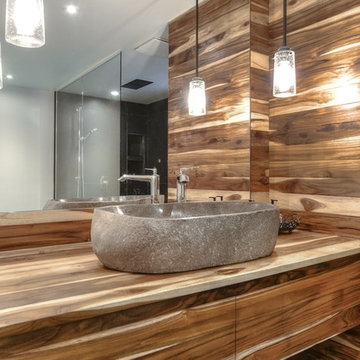
Photos : Photographie Immobilière
Design : MCDI
réalisation des travaux et de l'ébénisterie : Atelier d'ébénisterie SMJ
Réalisation d'une grande salle de bain principale bohème en bois clair avec un placard à porte plane, une douche ouverte, WC à poser, un carrelage noir, un carrelage de pierre, un mur gris, un sol en ardoise et un plan de toilette en bois.
Réalisation d'une grande salle de bain principale bohème en bois clair avec un placard à porte plane, une douche ouverte, WC à poser, un carrelage noir, un carrelage de pierre, un mur gris, un sol en ardoise et un plan de toilette en bois.
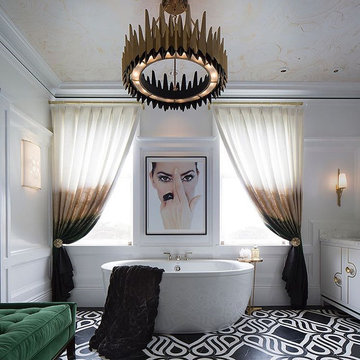
The Alhambra Sconce (on the left) was used by designer Tineke Triggs in this 2015 San Francisco Decorator Showcase bathroom. The sconce was designed by Fiyel Levent for Boyd Lighting.
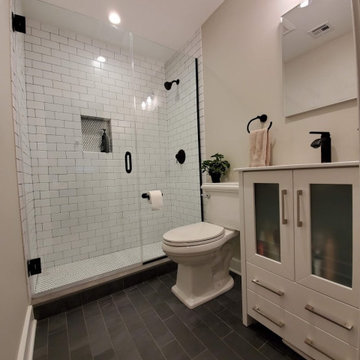
DiD worked closely with our client and their contractor to carve out a much needed new master bathroom in this 100 year old home. We had to take over the only small closet in the room to do so. CAD work and moving a secondary bedroom door just 5" was the key to creating another closet in the master bedroom and keeping one in the back bedroom.
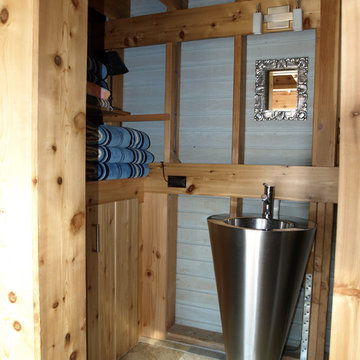
Stott Architecture
Idées déco pour une salle de bain éclectique en bois clair avec un lavabo de ferme, un placard à porte plane, un plan de toilette en acier inoxydable, WC séparés, un mur gris et un sol en ardoise.
Idées déco pour une salle de bain éclectique en bois clair avec un lavabo de ferme, un placard à porte plane, un plan de toilette en acier inoxydable, WC séparés, un mur gris et un sol en ardoise.
Idées déco de salles de bains et WC éclectiques avec un sol en ardoise
4

