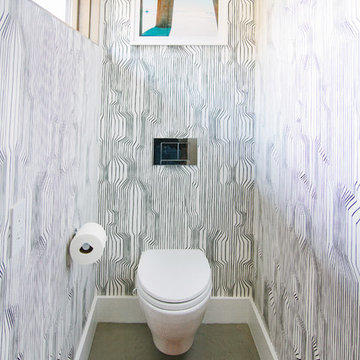Idées déco de salles de bains et WC éclectiques avec un sol vert
Trier par :
Budget
Trier par:Populaires du jour
21 - 40 sur 183 photos
1 sur 3
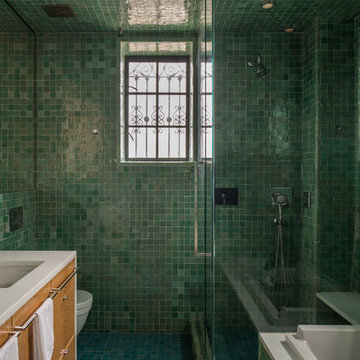
A teal and green bathroom is covered in moroccan tile evoking ocean and sky. Modern fixtures with traditional tile make the perfect unexpected pairing in this Master bathroom. Photo by Gabe Border
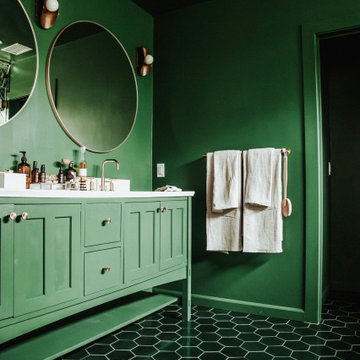
Go monochromatic to add a bold, unique flair to your bathroom design, seen here with our handmade jewel-tone green hexagon tile.
DESIGN
Claire Thomas
Tile Shown: 2x6 & 6" Hexagon in Evergreen

Idées déco pour une salle de bain éclectique en bois vieilli de taille moyenne pour enfant avec un placard en trompe-l'oeil, une baignoire indépendante, une douche ouverte, WC à poser, un carrelage vert, des carreaux de béton, un mur blanc, carreaux de ciment au sol, une vasque, un plan de toilette en bois, un sol vert, aucune cabine et un plan de toilette beige.
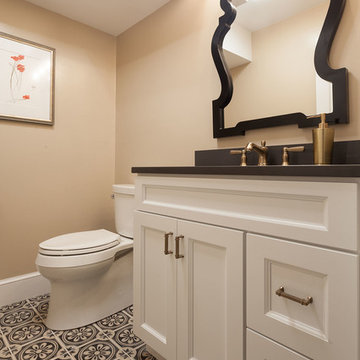
Photographer: Berkay Demirkan
Idées déco pour un WC et toilettes éclectique de taille moyenne avec un placard à porte shaker, des portes de placard blanches, WC séparés, un mur beige, un sol en carrelage de porcelaine, un lavabo encastré, un plan de toilette en quartz modifié, un sol vert et un plan de toilette noir.
Idées déco pour un WC et toilettes éclectique de taille moyenne avec un placard à porte shaker, des portes de placard blanches, WC séparés, un mur beige, un sol en carrelage de porcelaine, un lavabo encastré, un plan de toilette en quartz modifié, un sol vert et un plan de toilette noir.
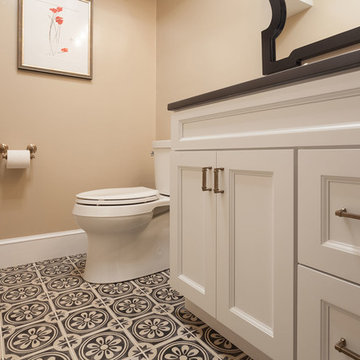
Photographer: Berkay Demirkan
Cette photo montre un WC et toilettes éclectique de taille moyenne avec un placard à porte shaker, des portes de placard blanches, WC séparés, un mur beige, un sol en carrelage de porcelaine, un lavabo encastré, un plan de toilette en quartz modifié, un sol vert et un plan de toilette noir.
Cette photo montre un WC et toilettes éclectique de taille moyenne avec un placard à porte shaker, des portes de placard blanches, WC séparés, un mur beige, un sol en carrelage de porcelaine, un lavabo encastré, un plan de toilette en quartz modifié, un sol vert et un plan de toilette noir.
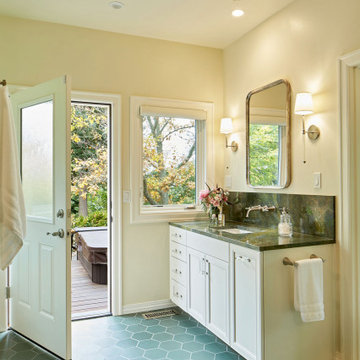
This view of the newly added primary bathroom shows one of the two vanities and a door leading to the owners' private hot tub deck.
Réalisation d'une grande douche en alcôve principale bohème avec un placard avec porte à panneau encastré, des portes de placard blanches, un mur beige, un sol en carrelage de céramique, un lavabo encastré, un plan de toilette en granite, un sol vert, une cabine de douche à porte coulissante, un plan de toilette vert, meuble simple vasque et meuble-lavabo encastré.
Réalisation d'une grande douche en alcôve principale bohème avec un placard avec porte à panneau encastré, des portes de placard blanches, un mur beige, un sol en carrelage de céramique, un lavabo encastré, un plan de toilette en granite, un sol vert, une cabine de douche à porte coulissante, un plan de toilette vert, meuble simple vasque et meuble-lavabo encastré.
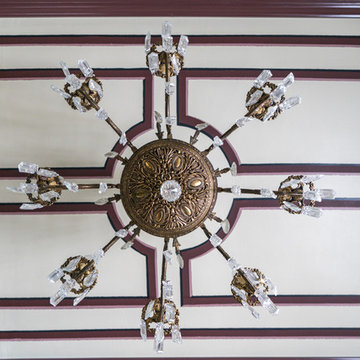
When real molding proved to be too expensive, My husband hand-painted trompe l’oeil molding on the ceiling and added 3-D medallions to mimic those in the attraction. You can see the full Haunted Bathroom Makeover here: https://disneytravelbabble.com/blog/2016/10/18/our-haunted-mansion-bathroom-makeover/
Photo © Bethany Nauert

Cette photo montre une salle de bain principale éclectique de taille moyenne avec un placard sans porte, des portes de placard blanches, une baignoire indépendante, une douche ouverte, WC à poser, un carrelage vert, un carrelage métro, un mur vert, un sol en carrelage de porcelaine, un lavabo intégré, un plan de toilette en verre, un sol vert, aucune cabine, un plan de toilette blanc, une niche, meuble simple vasque, meuble-lavabo sur pied et du papier peint.
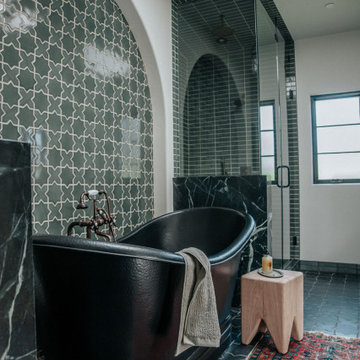
Mini Star and Cross Tile in moody Tempest frame a grand soaking tub sitting on matching Large Star and Cross Tiles in matte black Basalt. Short on time? Hop in the custom shower clad in handmade Tempest 2x8 subway tile.
Mini Star and Cross Tile in moody Tempest frame a grand soaking tub sitting on matching Large Star and Cross Tiles in matte black Basalt. Short on time? Hop in the custom shower clad in handmade Tempest 2x8 subway tile.
DESIGN
Claire Thomas
PHOTOS
Claire Thomas
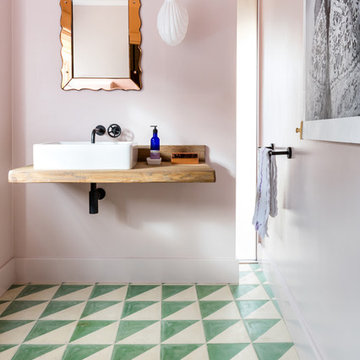
Richard Parr + Associates - Architecture and Interior Design - photos by Nia Morris
Idée de décoration pour un grand WC et toilettes bohème avec un mur rose, carreaux de ciment au sol, un lavabo suspendu, un plan de toilette en bois, un sol vert et un plan de toilette marron.
Idée de décoration pour un grand WC et toilettes bohème avec un mur rose, carreaux de ciment au sol, un lavabo suspendu, un plan de toilette en bois, un sol vert et un plan de toilette marron.
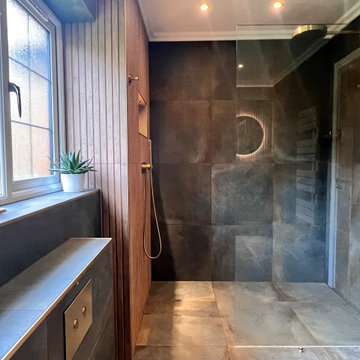
Project Description:
Step into the embrace of nature with our latest bathroom design, "Jungle Retreat." This expansive bathroom is a harmonious fusion of luxury, functionality, and natural elements inspired by the lush greenery of the jungle.
Bespoke His and Hers Black Marble Porcelain Basins:
The focal point of the space is a his & hers bespoke black marble porcelain basin atop a 160cm double drawer basin unit crafted in Italy. The real wood veneer with fluted detailing adds a touch of sophistication and organic charm to the design.
Brushed Brass Wall-Mounted Basin Mixers:
Wall-mounted basin mixers in brushed brass with scrolled detailing on the handles provide a luxurious touch, creating a visual link to the inspiration drawn from the jungle. The juxtaposition of black marble and brushed brass adds a layer of opulence.
Jungle and Nature Inspiration:
The design draws inspiration from the jungle and nature, incorporating greens, wood elements, and stone components. The overall palette reflects the serenity and vibrancy found in natural surroundings.
Spacious Walk-In Shower:
A generously sized walk-in shower is a centrepiece, featuring tiled flooring and a rain shower. The design includes niches for toiletry storage, ensuring a clutter-free environment and adding functionality to the space.
Floating Toilet and Basin Unit:
Both the toilet and basin unit float above the floor, contributing to the contemporary and open feel of the bathroom. This design choice enhances the sense of space and allows for easy maintenance.
Natural Light and Large Window:
A large window allows ample natural light to flood the space, creating a bright and airy atmosphere. The connection with the outdoors brings an additional layer of tranquillity to the design.
Concrete Pattern Tiles in Green Tone:
Wall and floor tiles feature a concrete pattern in a calming green tone, echoing the lush foliage of the jungle. This choice not only adds visual interest but also contributes to the overall theme of nature.
Linear Wood Feature Tile Panel:
A linear wood feature tile panel, offset behind the basin unit, creates a cohesive and matching look. This detail complements the fluted front of the basin unit, harmonizing with the overall design.
"Jungle Retreat" is a testament to the seamless integration of luxury and nature, where bespoke craftsmanship meets organic inspiration. This bathroom invites you to unwind in a space that transcends the ordinary, offering a tranquil retreat within the comforts of your home.
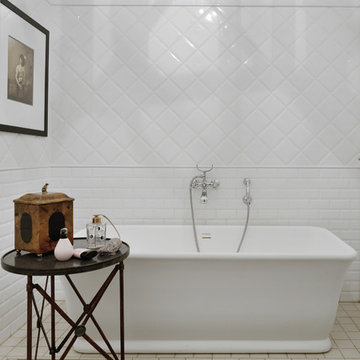
propertyLab+ART
Cette image montre une petite salle de bain principale bohème avec une baignoire indépendante, un carrelage blanc, un sol en carrelage de porcelaine, un sol vert et un carrelage métro.
Cette image montre une petite salle de bain principale bohème avec une baignoire indépendante, un carrelage blanc, un sol en carrelage de porcelaine, un sol vert et un carrelage métro.
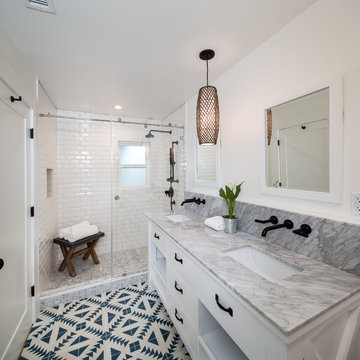
Marcell Puzsar
Exemple d'une douche en alcôve principale éclectique de taille moyenne avec un placard à porte plane, des portes de placard blanches, WC à poser, un carrelage blanc, des carreaux de céramique, un mur blanc, parquet clair, un lavabo encastré, un plan de toilette en marbre, une cabine de douche à porte coulissante et un sol vert.
Exemple d'une douche en alcôve principale éclectique de taille moyenne avec un placard à porte plane, des portes de placard blanches, WC à poser, un carrelage blanc, des carreaux de céramique, un mur blanc, parquet clair, un lavabo encastré, un plan de toilette en marbre, une cabine de douche à porte coulissante et un sol vert.
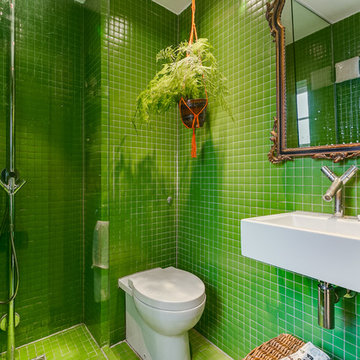
Idée de décoration pour une salle d'eau bohème de taille moyenne avec une douche d'angle, WC à poser, un carrelage vert, un mur vert, un lavabo suspendu, un sol vert et mosaïque.
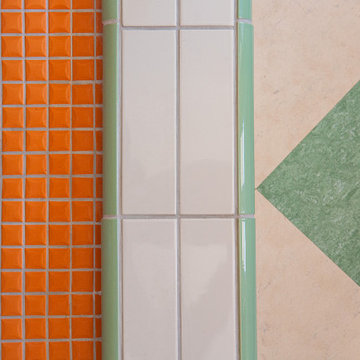
Vignette of our bathroom flooring showing the orange 1" hex shower floor, the mixed tile shower curb, and the checkerboard green and white Forbo brand linoleum tile we used for the bathroom and laundry room floors. Linoleum tile is a very "green" product -- made from linseed oil, and no petroleum products or chemicals, with no bad environmental impact at all! This is not vinyl tile -- it's real linoleum, and easy to clean.
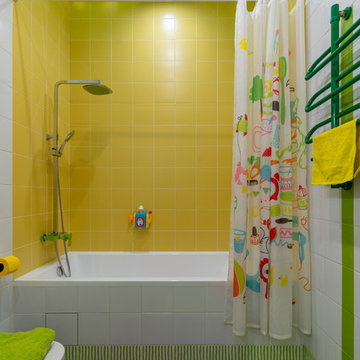
Василий Буланов
Exemple d'une salle de bain éclectique de taille moyenne pour enfant avec un carrelage jaune, des carreaux de céramique, un mur blanc, un sol en carrelage de porcelaine, une baignoire en alcôve, un combiné douche/baignoire, un sol vert et une cabine de douche avec un rideau.
Exemple d'une salle de bain éclectique de taille moyenne pour enfant avec un carrelage jaune, des carreaux de céramique, un mur blanc, un sol en carrelage de porcelaine, une baignoire en alcôve, un combiné douche/baignoire, un sol vert et une cabine de douche avec un rideau.
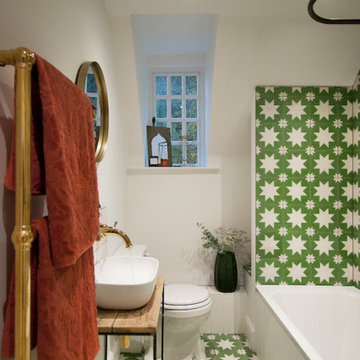
Cette image montre une petite salle d'eau bohème en bois vieilli avec un placard en trompe-l'oeil, une baignoire posée, un combiné douche/baignoire, WC à poser, un carrelage vert, des carreaux de béton, un mur blanc, carreaux de ciment au sol, une vasque, un plan de toilette en bois, un sol vert, une cabine de douche avec un rideau et un plan de toilette beige.

The back of this 1920s brick and siding Cape Cod gets a compact addition to create a new Family room, open Kitchen, Covered Entry, and Master Bedroom Suite above. European-styling of the interior was a consideration throughout the design process, as well as with the materials and finishes. The project includes all cabinetry, built-ins, shelving and trim work (even down to the towel bars!) custom made on site by the home owner.
Photography by Kmiecik Imagery
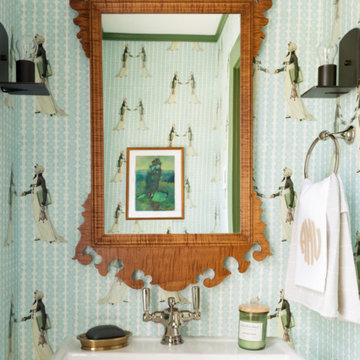
This powder room was inspired by our great love for Jane Austen (who would have been around 20 when this 1790 house was built) and a super funky fabric by Root Cellar Designs. We had the fabric customized according to the colors our chosen colors put on wallpaper.
The room is eclectic but somehow fits the architecture perfectly, with apple green zellige tile, Herb Garden trim color, and antique tiger maple Chippendale mirror, and a floating sink to maximize the diminuitive 3' x 6' space.
Idées déco de salles de bains et WC éclectiques avec un sol vert
2


