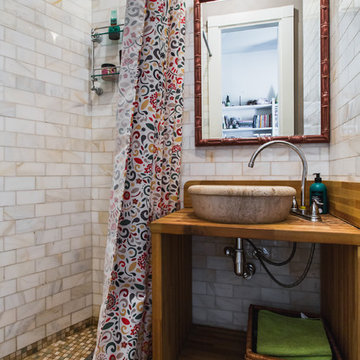Idées déco de salles de bains et WC éclectiques avec une douche ouverte
Trier par :
Budget
Trier par:Populaires du jour
141 - 160 sur 1 641 photos
1 sur 3
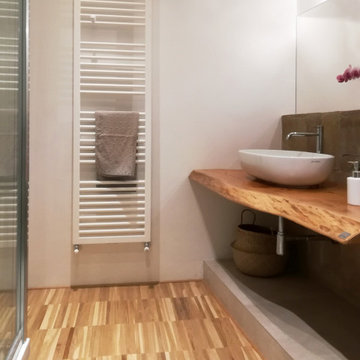
Le vecchie pianelle in cotto del solaio sono stare riusate come rivestimento. Le piastrelle della doccia riprendono motivi a smalto tipici delle ceramiche medievali, ma in maniera frammentata. La mensola in rovere rustico armonizza a da calore all'ambiente.
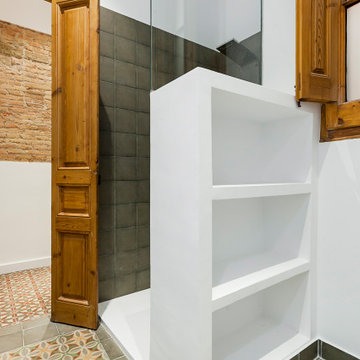
Inspiration pour une petite salle de bain principale bohème en bois brun avec une douche ouverte, WC à poser, un mur blanc, un sol en carrelage de céramique, une vasque, un sol multicolore, un plan de toilette blanc, meuble simple vasque, meuble-lavabo encastré et poutres apparentes.
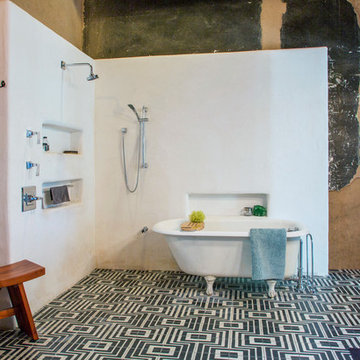
Photo: Margot Hartford © 2018 Houzz
Idées déco pour une salle d'eau éclectique avec une baignoire sur pieds, une douche ouverte, un mur multicolore, un sol en carrelage de céramique, un sol noir, aucune cabine et du carrelage bicolore.
Idées déco pour une salle d'eau éclectique avec une baignoire sur pieds, une douche ouverte, un mur multicolore, un sol en carrelage de céramique, un sol noir, aucune cabine et du carrelage bicolore.
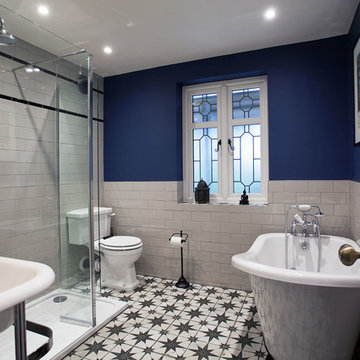
Randi Sokoloff
Cette photo montre une salle de bain éclectique de taille moyenne pour enfant avec une baignoire indépendante, une douche ouverte, WC séparés, un carrelage blanc, des carreaux de porcelaine, un mur bleu, un sol en carrelage de céramique, un plan vasque, un sol multicolore et aucune cabine.
Cette photo montre une salle de bain éclectique de taille moyenne pour enfant avec une baignoire indépendante, une douche ouverte, WC séparés, un carrelage blanc, des carreaux de porcelaine, un mur bleu, un sol en carrelage de céramique, un plan vasque, un sol multicolore et aucune cabine.
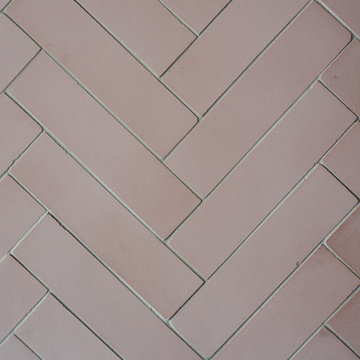
Kerri Fukui
Idées déco pour une salle de bain principale éclectique de taille moyenne avec une baignoire indépendante, une douche ouverte, WC à poser, un carrelage rose, des carreaux de béton, un mur gris, un sol en carrelage de céramique, un lavabo de ferme et un sol noir.
Idées déco pour une salle de bain principale éclectique de taille moyenne avec une baignoire indépendante, une douche ouverte, WC à poser, un carrelage rose, des carreaux de béton, un mur gris, un sol en carrelage de céramique, un lavabo de ferme et un sol noir.
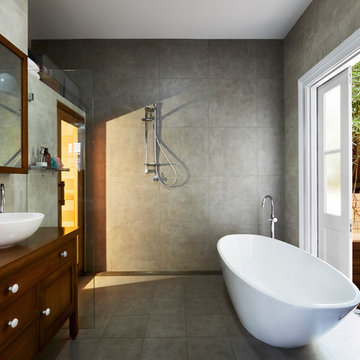
Custom shaving cabinet and vanity: Quality in Wood
Sauna: Ukkosaunas
Design: INSIDESIGN
Photo: Joshua Witheford
Idées déco pour un grand sauna éclectique en bois foncé avec un placard en trompe-l'oeil, une baignoire indépendante, une douche ouverte, WC suspendus, un carrelage gris, des carreaux de porcelaine, un mur gris, un sol en carrelage de porcelaine, une vasque, un plan de toilette en bois, un sol gris et aucune cabine.
Idées déco pour un grand sauna éclectique en bois foncé avec un placard en trompe-l'oeil, une baignoire indépendante, une douche ouverte, WC suspendus, un carrelage gris, des carreaux de porcelaine, un mur gris, un sol en carrelage de porcelaine, une vasque, un plan de toilette en bois, un sol gris et aucune cabine.

Cette photo montre une salle de bain principale éclectique de taille moyenne avec un placard sans porte, des portes de placard blanches, une baignoire indépendante, une douche ouverte, WC à poser, un carrelage vert, un carrelage métro, un mur vert, un sol en carrelage de porcelaine, un lavabo intégré, un plan de toilette en verre, un sol vert, aucune cabine, un plan de toilette blanc, une niche, meuble simple vasque, meuble-lavabo sur pied et du papier peint.
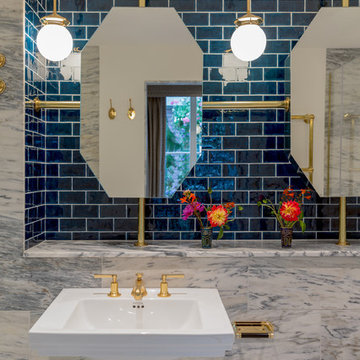
Marble Master Bathroom with polished brass hardware, blue metro tiles, and chevron tiled floor.
Aménagement d'une grande salle de bain principale éclectique avec une baignoire en alcôve, une douche ouverte, WC à poser, un carrelage bleu, des carreaux de céramique, un mur gris, un sol en marbre, un lavabo suspendu, un plan de toilette en marbre, un sol gris, une cabine de douche à porte battante et un plan de toilette gris.
Aménagement d'une grande salle de bain principale éclectique avec une baignoire en alcôve, une douche ouverte, WC à poser, un carrelage bleu, des carreaux de céramique, un mur gris, un sol en marbre, un lavabo suspendu, un plan de toilette en marbre, un sol gris, une cabine de douche à porte battante et un plan de toilette gris.
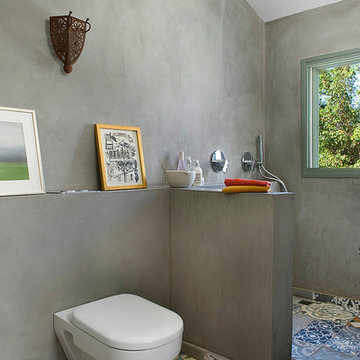
Inspiration pour une salle de bain bohème avec une douche ouverte, WC suspendus et aucune cabine.
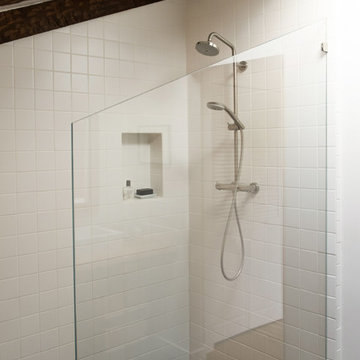
Photos by M.A.D.
Cette image montre une salle de bain principale bohème en bois clair de taille moyenne avec une douche ouverte, WC à poser, un carrelage noir et blanc, des carreaux de céramique, un mur blanc, un sol en carrelage de céramique, une vasque et un plan de toilette en bois.
Cette image montre une salle de bain principale bohème en bois clair de taille moyenne avec une douche ouverte, WC à poser, un carrelage noir et blanc, des carreaux de céramique, un mur blanc, un sol en carrelage de céramique, une vasque et un plan de toilette en bois.

Greg Fonne
Idée de décoration pour une salle de bain principale bohème avec un lavabo encastré, un plan de toilette en verre, une baignoire indépendante, une douche ouverte, un carrelage noir, mosaïque, un mur gris, sol en béton ciré et aucune cabine.
Idée de décoration pour une salle de bain principale bohème avec un lavabo encastré, un plan de toilette en verre, une baignoire indépendante, une douche ouverte, un carrelage noir, mosaïque, un mur gris, sol en béton ciré et aucune cabine.
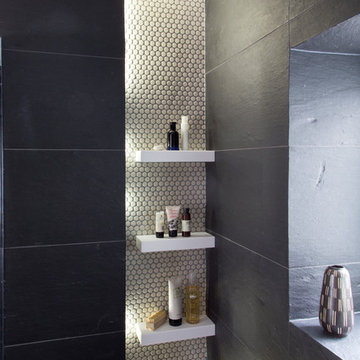
This small but perfectly formed shower enclosure has sufficient storage space for shower essentials.
Photo credit: David Giles
Cette image montre une petite salle d'eau bohème avec une douche ouverte, WC suspendus, un carrelage gris, des carreaux de porcelaine, un mur gris, un sol en carrelage de porcelaine, un plan de toilette en quartz modifié, aucune cabine, un plan de toilette blanc et meuble simple vasque.
Cette image montre une petite salle d'eau bohème avec une douche ouverte, WC suspendus, un carrelage gris, des carreaux de porcelaine, un mur gris, un sol en carrelage de porcelaine, un plan de toilette en quartz modifié, aucune cabine, un plan de toilette blanc et meuble simple vasque.
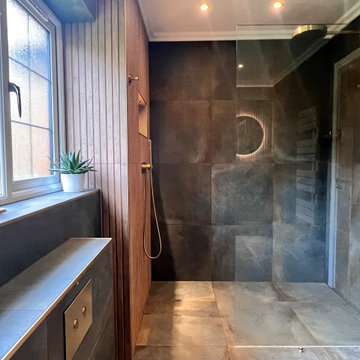
Project Description:
Step into the embrace of nature with our latest bathroom design, "Jungle Retreat." This expansive bathroom is a harmonious fusion of luxury, functionality, and natural elements inspired by the lush greenery of the jungle.
Bespoke His and Hers Black Marble Porcelain Basins:
The focal point of the space is a his & hers bespoke black marble porcelain basin atop a 160cm double drawer basin unit crafted in Italy. The real wood veneer with fluted detailing adds a touch of sophistication and organic charm to the design.
Brushed Brass Wall-Mounted Basin Mixers:
Wall-mounted basin mixers in brushed brass with scrolled detailing on the handles provide a luxurious touch, creating a visual link to the inspiration drawn from the jungle. The juxtaposition of black marble and brushed brass adds a layer of opulence.
Jungle and Nature Inspiration:
The design draws inspiration from the jungle and nature, incorporating greens, wood elements, and stone components. The overall palette reflects the serenity and vibrancy found in natural surroundings.
Spacious Walk-In Shower:
A generously sized walk-in shower is a centrepiece, featuring tiled flooring and a rain shower. The design includes niches for toiletry storage, ensuring a clutter-free environment and adding functionality to the space.
Floating Toilet and Basin Unit:
Both the toilet and basin unit float above the floor, contributing to the contemporary and open feel of the bathroom. This design choice enhances the sense of space and allows for easy maintenance.
Natural Light and Large Window:
A large window allows ample natural light to flood the space, creating a bright and airy atmosphere. The connection with the outdoors brings an additional layer of tranquillity to the design.
Concrete Pattern Tiles in Green Tone:
Wall and floor tiles feature a concrete pattern in a calming green tone, echoing the lush foliage of the jungle. This choice not only adds visual interest but also contributes to the overall theme of nature.
Linear Wood Feature Tile Panel:
A linear wood feature tile panel, offset behind the basin unit, creates a cohesive and matching look. This detail complements the fluted front of the basin unit, harmonizing with the overall design.
"Jungle Retreat" is a testament to the seamless integration of luxury and nature, where bespoke craftsmanship meets organic inspiration. This bathroom invites you to unwind in a space that transcends the ordinary, offering a tranquil retreat within the comforts of your home.

Primary bathroom renovation. **Window glass was frosted after most photos were taken, but had been done before this photo.** Window frosted to 2/3 height for privacy, but allowing plenty of light and a beautiful sky and tree top view. Navy, gray, and black are balanced by crisp whites and light wood tones. Eclectic mix of geometric shapes and organic patterns. Featuring 3D porcelain tile from Italy, hand-carved geometric tribal pattern in vanity's cabinet doors, hand-finished industrial-style navy/charcoal 24x24" wall tiles, and oversized 24x48" porcelain HD printed marble patterned wall tiles. Flooring in waterproof LVP, continued from bedroom into bathroom and closet. Brushed gold faucets and shower fixtures. Authentic, hand-pierced Moroccan globe light over tub for beautiful shadows for relaxing and romantic soaks in the tub. Vanity pendant lights with handmade glass, hand-finished gold and silver tones layers organic design over geometric tile backdrop. Open, glass panel all-tile shower with 48x48" window (glass frosted after photos were taken). Shower pan tile pattern matches 3D tile pattern. Arched medicine cabinet from West Elm. Separate toilet room with sound dampening built-in wall treatment for enhanced privacy. Frosted glass doors throughout. Vent fan with integrated heat option. Tall storage cabinet for additional space to store body care products and other bathroom essentials. Original bathroom plumbed for two sinks, but current homeowner has only one user for this bathroom, so we capped one side, which can easily be reopened in future if homeowner wants to return to a double-sink setup.
Expanded closet size and completely redesigned closet built-in storage. Please see separate album of closet photos for more photos and details on this.
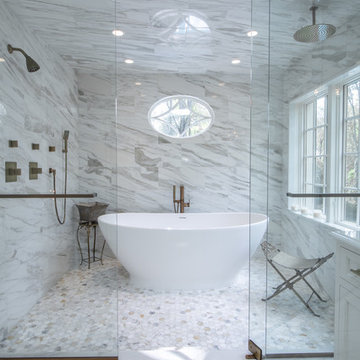
Photo by Jessica Ayala
Inspiration pour une grande salle de bain principale bohème avec une baignoire indépendante, une douche ouverte, un carrelage blanc, du carrelage en marbre, un mur blanc, un sol en marbre, un sol blanc et une cabine de douche à porte battante.
Inspiration pour une grande salle de bain principale bohème avec une baignoire indépendante, une douche ouverte, un carrelage blanc, du carrelage en marbre, un mur blanc, un sol en marbre, un sol blanc et une cabine de douche à porte battante.
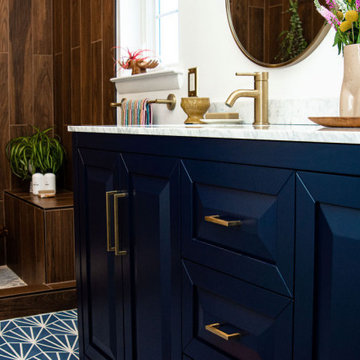
Exemple d'une salle de bain principale éclectique avec un placard avec porte à panneau encastré, des portes de placard bleues, une douche ouverte, un mur blanc, un sol en carrelage de porcelaine, un lavabo encastré, un plan de toilette en marbre, un sol bleu, un plan de toilette blanc, un banc de douche, meuble double vasque et meuble-lavabo sur pied.
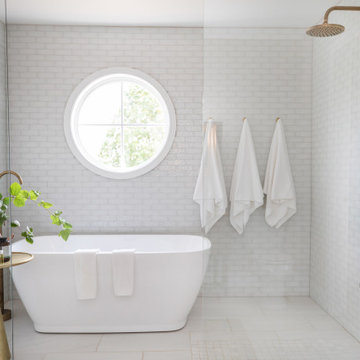
The clients vision was a light filled space that didn't close the window off from the vanity area. The goal was to keep the new Master Bath open and bright.
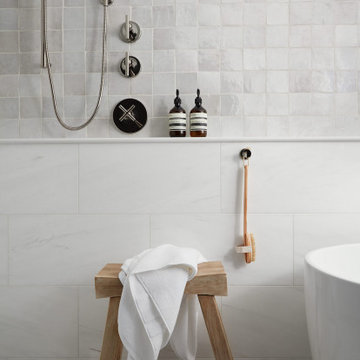
Complete renovation of a clients master bathroom. We opened up the layout to create a spa-like vibe. Designed a custom rift cut oak vanity, and incorporated a beaded chandelier and freestanding tub
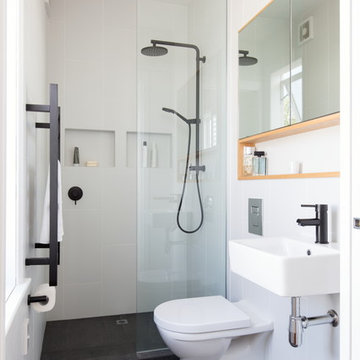
A tiny space has been transformed into an ensuite that is just big enough. A stark black and white scheme is warmed up by the oak surround on the recessed mirror cabinet. Photo by Larnie Nicolson
Idées déco de salles de bains et WC éclectiques avec une douche ouverte
8


