Idées déco de salles de bains et WC éclectiques avec une douche ouverte
Trier par :
Budget
Trier par:Populaires du jour
161 - 180 sur 1 641 photos
1 sur 3
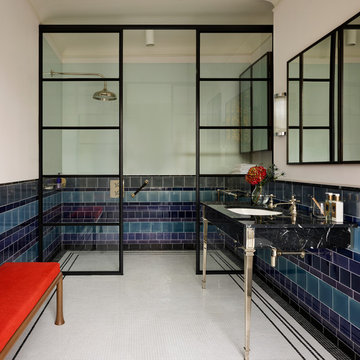
Photo Credit: Darren Chung
Design: Waldo Works
This Grade 2 listed apartment in central London took a complete refurbishment by MIC featuring the elegant Hebdern vanity basin, and minimal, yet stunning Nene shower.
It's ensuite shower room is a perfect use of design and colour making a unique space by combining the theme of nickel and blue tiles with black borders. The main feature in this small but perfectly created space, is the Nene Shower & the 200mm rose in nickel finish, clearly seen behind the industrial style glass and metal framed shower doors which lend an air of urban chic alongside the hand glazed period style tiles in rich blue hues from Victorian Ceramics.
The tiles, which run around the room and extend into the walk-in shower, were commissioned especially for this project by Waldo Works and add a touch of individuality to the design. The single Hebdern vanity basin creates a striking focal point with black Marquina marble that coordinates perfectly with the room’s colours and detailing.
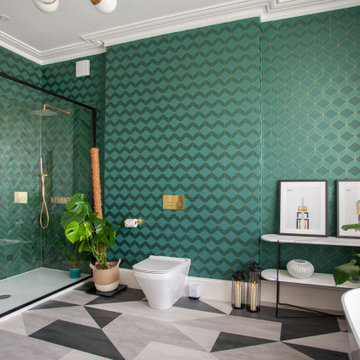
An Art Deco inspired bathroom featuring a freestanding bath and walk in shower. We used a geometric wallpaper and wall tiles for the shower area.
Réalisation d'une grande salle de bain bohème avec une baignoire indépendante, une douche ouverte et aucune cabine.
Réalisation d'une grande salle de bain bohème avec une baignoire indépendante, une douche ouverte et aucune cabine.
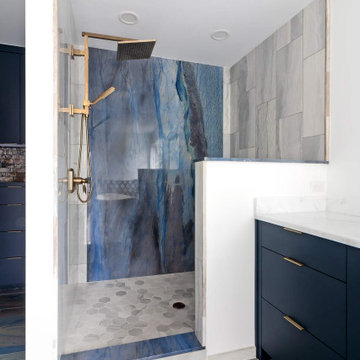
An eclectic primary bathroom remodel...
Walls -BM Decorators White OC-149,
Tile floor - Macaubas Azul Anticato 12x24 Brick stack, Grout Prism Steel Blue 645,
Shower Wall - Macaubas granite 2cm granite slab, Macaubus Pearl Polished 12x24 Grout- Mapei Warm Grey,
Shower Floor - Macaubas Mosaic Hex Pearl Antico,
Behind Tub - Macaubas Deco,
Bath Trim - Macaubas 3x24 Bullnose Pearl Polished,
Waterfall Sink - Bianco Tesoro Polished 3cm,
Delta - Virage faucet and tub filler Luxe Gold
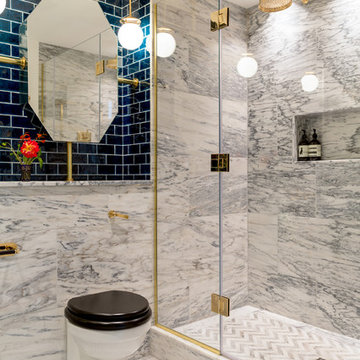
Marble Master Bathroom with polished brass hardware, blue metro tiles, and chevron tiled floor.
Idée de décoration pour une grande salle de bain principale bohème avec une baignoire en alcôve, WC à poser, un carrelage gris, du carrelage en marbre, un mur gris, un sol en marbre, un plan de toilette en carrelage, un sol gris, une cabine de douche à porte battante, un plan de toilette gris et une douche ouverte.
Idée de décoration pour une grande salle de bain principale bohème avec une baignoire en alcôve, WC à poser, un carrelage gris, du carrelage en marbre, un mur gris, un sol en marbre, un plan de toilette en carrelage, un sol gris, une cabine de douche à porte battante, un plan de toilette gris et une douche ouverte.
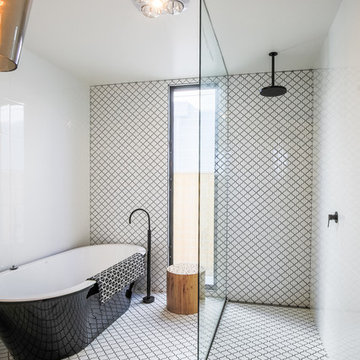
Rikki-Jo Photography
Aménagement d'une salle de bain principale éclectique avec une baignoire indépendante, une douche ouverte, un carrelage noir et blanc, un mur multicolore, un sol multicolore et aucune cabine.
Aménagement d'une salle de bain principale éclectique avec une baignoire indépendante, une douche ouverte, un carrelage noir et blanc, un mur multicolore, un sol multicolore et aucune cabine.
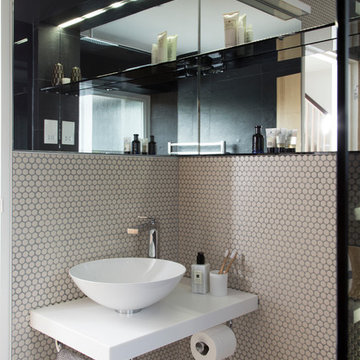
Mirrors across two walls create reflections that visually expand the space. Distinctive tiles add character and a composite stone worktop (50mm thick) with a deck mounted basin, lends itself as a space saver, with a towel rail and toiler roll holder.
Photo credit: David Giles
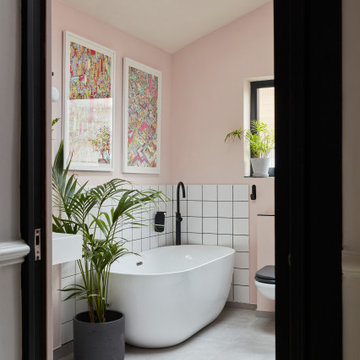
We transformed what was a hallway, windowless utility room and tiny, grotty and very dated blue bathroom into this modern, industrial light filled beauty.
Monochrome and graphic lines were the start point here. But plenty of arches, curves and organic shapes balance the scheme out perfectly.
The ceiling was taken up into the existing roof to include a large velux window which means this room is always bright. The laundry is tucked away behind aluminium roller shutter doors and laundry is hung on the ceiling mounted drying rack, with freh air aplenty from the velux which opens right out.
Large format grey cement effect floor tiles are juxtaposed with the sweet pastel pink walls and lighter creamy pink ceiling.
The extractor is housed in the industrial style ducting and the black accessories throughout further lend to the industrial aesthetic.
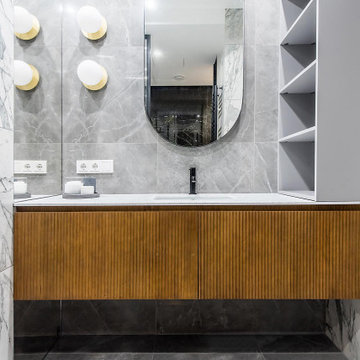
Ванная комната - керамогранит, стекло, покраска, МДФ панели, зеркало - квартира в ЖК ВТБ Арена Парк
Inspiration pour une salle de bain principale et grise et blanche bohème de taille moyenne avec un placard à porte shaker, des portes de placard marrons, une baignoire en alcôve, une douche ouverte, WC suspendus, un carrelage multicolore, des carreaux de porcelaine, un mur multicolore, un sol en carrelage de céramique, un lavabo suspendu, un plan de toilette en granite, un sol gris, aucune cabine, un plan de toilette gris, meuble simple vasque, meuble-lavabo suspendu, un plafond décaissé et boiseries.
Inspiration pour une salle de bain principale et grise et blanche bohème de taille moyenne avec un placard à porte shaker, des portes de placard marrons, une baignoire en alcôve, une douche ouverte, WC suspendus, un carrelage multicolore, des carreaux de porcelaine, un mur multicolore, un sol en carrelage de céramique, un lavabo suspendu, un plan de toilette en granite, un sol gris, aucune cabine, un plan de toilette gris, meuble simple vasque, meuble-lavabo suspendu, un plafond décaissé et boiseries.
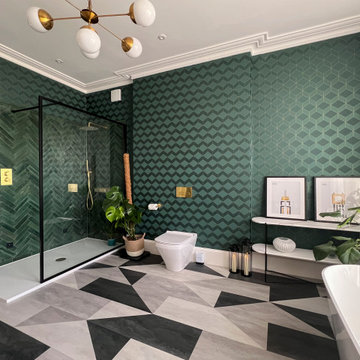
This Art Deco themed family bathroom is very generous. A free standing bath below the window and a large black framed walk in shower combined with a striking geometric washable flooring and some gold accents create a luxurious atmosphere
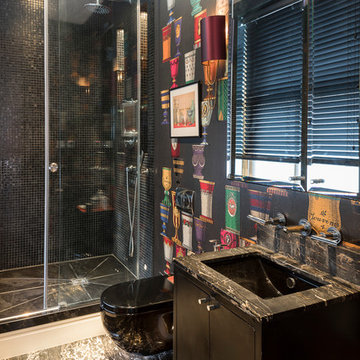
Chris Snook
Exemple d'une salle de bain éclectique de taille moyenne avec un placard à porte plane, des portes de placard noires, une douche ouverte, WC suspendus, un mur noir, un sol en marbre, un plan de toilette en marbre, un sol noir, une cabine de douche à porte coulissante et un plan de toilette noir.
Exemple d'une salle de bain éclectique de taille moyenne avec un placard à porte plane, des portes de placard noires, une douche ouverte, WC suspendus, un mur noir, un sol en marbre, un plan de toilette en marbre, un sol noir, une cabine de douche à porte coulissante et un plan de toilette noir.
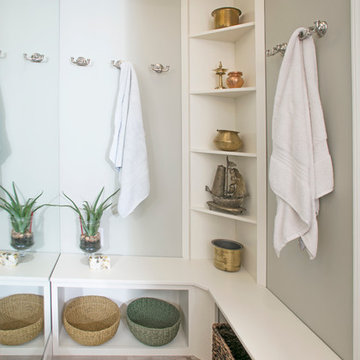
Randy Bye
Cette image montre une salle de bain principale bohème de taille moyenne avec un placard à porte shaker, des portes de placard blanches, une baignoire indépendante, une douche ouverte, WC séparés, un carrelage beige, des carreaux de porcelaine, un mur vert, un sol en carrelage de porcelaine, un lavabo encastré et un plan de toilette en marbre.
Cette image montre une salle de bain principale bohème de taille moyenne avec un placard à porte shaker, des portes de placard blanches, une baignoire indépendante, une douche ouverte, WC séparés, un carrelage beige, des carreaux de porcelaine, un mur vert, un sol en carrelage de porcelaine, un lavabo encastré et un plan de toilette en marbre.
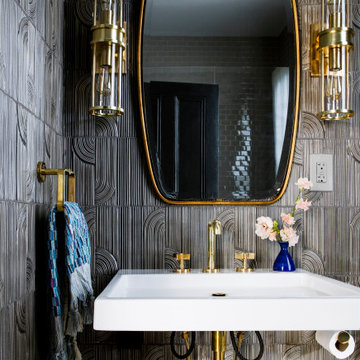
Photography by Thomas Story for Sunset Magazine, May 2017
Exemple d'une salle de bain éclectique de taille moyenne avec une douche ouverte, un carrelage gris, des carreaux de céramique, un mur gris, un lavabo suspendu, une cabine de douche à porte battante, un plan de toilette blanc, meuble simple vasque et meuble-lavabo suspendu.
Exemple d'une salle de bain éclectique de taille moyenne avec une douche ouverte, un carrelage gris, des carreaux de céramique, un mur gris, un lavabo suspendu, une cabine de douche à porte battante, un plan de toilette blanc, meuble simple vasque et meuble-lavabo suspendu.
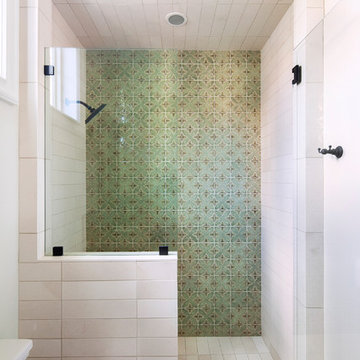
Bravo Interior Design
Cette image montre une salle de bain bohème avec une douche ouverte, un carrelage multicolore, un carrelage de pierre, un mur beige et un sol en calcaire.
Cette image montre une salle de bain bohème avec une douche ouverte, un carrelage multicolore, un carrelage de pierre, un mur beige et un sol en calcaire.
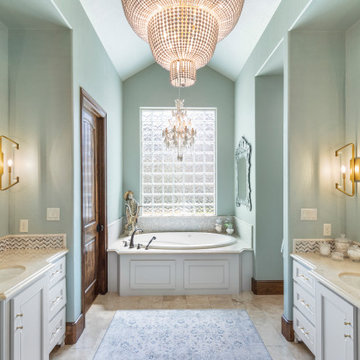
Exemple d'une grande salle de bain principale éclectique avec un mur vert, un sol en bois brun, un sol marron, un placard à porte affleurante, des portes de placard grises, une baignoire posée, une douche ouverte, WC séparés, un carrelage multicolore, mosaïque, un lavabo encastré, un plan de toilette en marbre, aucune cabine, un plan de toilette beige, des toilettes cachées, meuble double vasque, meuble-lavabo encastré et un plafond voûté.
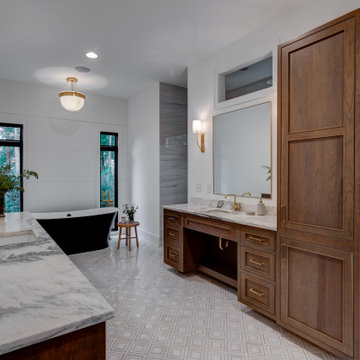
Master bath
Cette image montre une salle de bain principale bohème de taille moyenne avec un placard à porte affleurante, des portes de placard marrons, une baignoire indépendante, une douche ouverte, WC à poser, un mur blanc, un sol en marbre, un lavabo encastré, un plan de toilette en marbre, un sol blanc, aucune cabine, un plan de toilette blanc, meuble double vasque et meuble-lavabo encastré.
Cette image montre une salle de bain principale bohème de taille moyenne avec un placard à porte affleurante, des portes de placard marrons, une baignoire indépendante, une douche ouverte, WC à poser, un mur blanc, un sol en marbre, un lavabo encastré, un plan de toilette en marbre, un sol blanc, aucune cabine, un plan de toilette blanc, meuble double vasque et meuble-lavabo encastré.
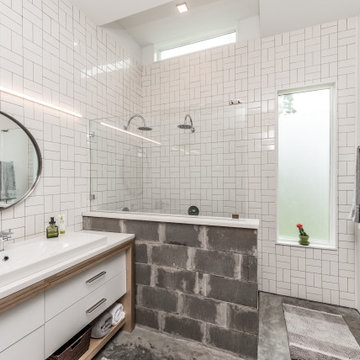
Nouveau Bungalow - Un - Designed + Built + Curated by Steven Allen Designs, LLC
Cette image montre une salle de bain principale bohème de taille moyenne avec un placard à porte plane, des portes de placard blanches, une douche ouverte, WC séparés, un carrelage blanc, des carreaux de céramique, un mur gris, sol en béton ciré, un lavabo posé, un plan de toilette en surface solide, un sol gris, aucune cabine, un plan de toilette blanc, buanderie, meuble simple vasque et meuble-lavabo encastré.
Cette image montre une salle de bain principale bohème de taille moyenne avec un placard à porte plane, des portes de placard blanches, une douche ouverte, WC séparés, un carrelage blanc, des carreaux de céramique, un mur gris, sol en béton ciré, un lavabo posé, un plan de toilette en surface solide, un sol gris, aucune cabine, un plan de toilette blanc, buanderie, meuble simple vasque et meuble-lavabo encastré.
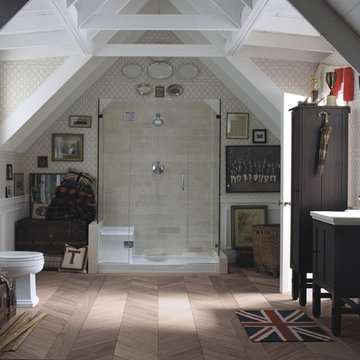
The American living space is endlessly self-reflexive and paradoxical. Seriously playful. Carefully disorganized. It is steeped in the traditions of classic Americana while embracing a modern eclectic sensibility.
Tresham™ vanities, toilets, sinks and shower receptors bring this playful eccentricity, this eclectic elegance to the American bathroom.
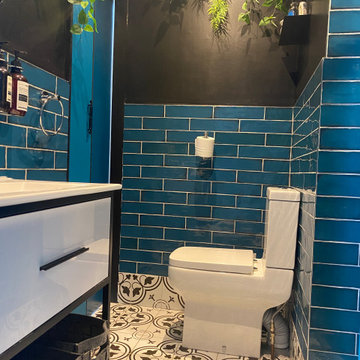
That bathroom has been created from the initial toilet and 1m2 from the bedroom.
There is no direct sunlight so I decided to go bold, with a black and white flooring from Victorian Plumbing, a blue wall tiling from Topps Tiles, blue paint from Valspar and black from Dulux, bathroom cabinet and toilet and shower cubicle from Victorian plumbing.

Downstairs Loo - with a flash of pink!
Aménagement d'une salle de bain éclectique de taille moyenne pour enfant avec une baignoire posée, une douche ouverte, WC suspendus, un carrelage blanc, un carrelage métro, un mur rose, carreaux de ciment au sol, un lavabo de ferme, un sol gris, une cabine de douche à porte coulissante, meuble simple vasque et meuble-lavabo sur pied.
Aménagement d'une salle de bain éclectique de taille moyenne pour enfant avec une baignoire posée, une douche ouverte, WC suspendus, un carrelage blanc, un carrelage métro, un mur rose, carreaux de ciment au sol, un lavabo de ferme, un sol gris, une cabine de douche à porte coulissante, meuble simple vasque et meuble-lavabo sur pied.
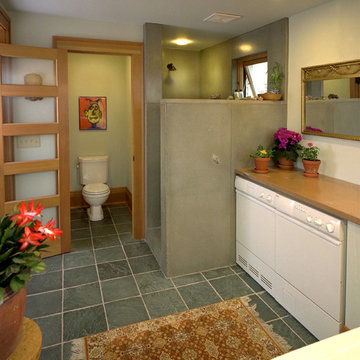
This historic space has served many purposes over its long life, including a meeting place for business men and women, and a masonic lodge. Now it is a living quarters - featuring a stage, a basketball hoop and movie screen that descend from the ceiling, and a marquee where the owner can display his thoughts. This bathroom includes a large cement shower. Photo by John Weiss.
Idées déco de salles de bains et WC éclectiques avec une douche ouverte
9

