Idées déco de salles de bains et WC éclectiques avec WC séparés
Trier par :
Budget
Trier par:Populaires du jour
1 - 20 sur 3 894 photos
1 sur 3

Bonus Room Bathroom shares open space with Loft Bedroom - Interior Architecture: HAUS | Architecture + BRUSFO - Construction Management: WERK | Build - Photo: HAUS | Architecture

Master bath design with free standing blue vanity, quartz counter, round mirrors with lights on each side, waterfall tile design connecting shower wall to bathroom floor.
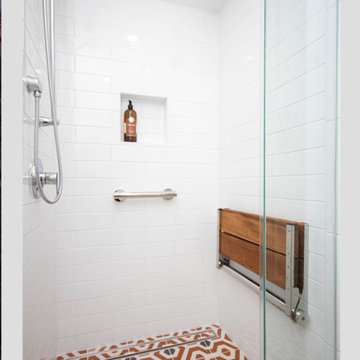
Idée de décoration pour une petite salle de bain principale bohème en bois foncé avec un placard avec porte à panneau encastré, une douche à l'italienne, WC séparés, un carrelage blanc, un carrelage métro, un mur beige, un sol en carrelage de terre cuite, un lavabo posé, un sol orange et une cabine de douche à porte battante.

Photos by Dana Hoff
Réalisation d'une petite salle de bain bohème avec un placard à porte shaker, des portes de placard blanches, WC séparés, un carrelage blanc, des carreaux de céramique, un mur blanc, un sol en carrelage de céramique, un lavabo encastré, un plan de toilette en quartz modifié, un sol bleu, aucune cabine et un plan de toilette gris.
Réalisation d'une petite salle de bain bohème avec un placard à porte shaker, des portes de placard blanches, WC séparés, un carrelage blanc, des carreaux de céramique, un mur blanc, un sol en carrelage de céramique, un lavabo encastré, un plan de toilette en quartz modifié, un sol bleu, aucune cabine et un plan de toilette gris.

Aménagement d'un petit WC et toilettes éclectique avec WC séparés, un carrelage multicolore, des carreaux de béton, un mur multicolore, sol en béton ciré, un lavabo suspendu et un sol marron.
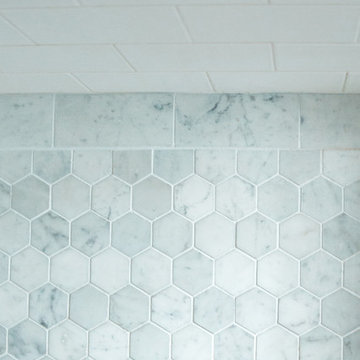
photo | Sarah Jayne Photography
Aménagement d'une salle de bain principale éclectique de taille moyenne avec un placard à porte shaker, des portes de placard blanches, une baignoire sur pieds, une douche d'angle, WC séparés, un carrelage blanc, un carrelage métro, un mur gris, un sol en marbre, un plan de toilette en marbre et un lavabo encastré.
Aménagement d'une salle de bain principale éclectique de taille moyenne avec un placard à porte shaker, des portes de placard blanches, une baignoire sur pieds, une douche d'angle, WC séparés, un carrelage blanc, un carrelage métro, un mur gris, un sol en marbre, un plan de toilette en marbre et un lavabo encastré.

The family bathroom is quite traditional in style, with Lefroy Brooks fitments, polished marble counters, and oak parquet flooring. Although small in area, mirrored panelling behind the bath, a backlit medicine cabinet, and a decorative niche help increase the illusion of space.
Photography: Bruce Hemming
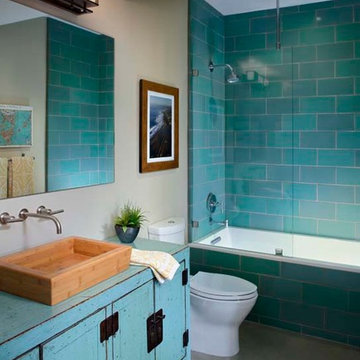
Sustainability meets modern in this bathroom that highlights Fireclay Tile, a perfect compliment to the antique dresser-turned-vanity with a bamboo sink.
Photographer: Chipper Hatter
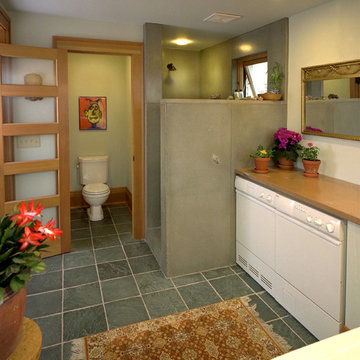
This historic space has served many purposes over its long life, including a meeting place for business men and women, and a masonic lodge. Now it is a living quarters - featuring a stage, a basketball hoop and movie screen that descend from the ceiling, and a marquee where the owner can display his thoughts. This bathroom includes a large cement shower. Photo by John Weiss.

We transformed a nondescript bathroom from the 1980s, with linoleum and a soffit over the dated vanity into a retro-eclectic oasis for the family and their guests.

Small family bathroom had window added for light source, and 5.5' clawfoot tub from Vintage Tub & Bath with shower ring. Wall hooks and ceiling fixture from Rejuvenation. Shower curtains and rugs from Hearth & Home at Target. White wainscoting with black chair rail.
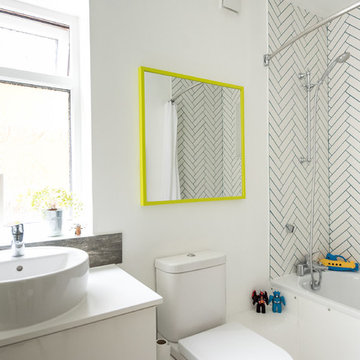
Caitlin Mogridge
Réalisation d'une petite salle de bain bohème pour enfant avec des portes de placard blanches, un combiné douche/baignoire, un carrelage blanc, des carreaux de céramique, un mur blanc, une baignoire posée, une vasque, WC séparés et un plan de toilette blanc.
Réalisation d'une petite salle de bain bohème pour enfant avec des portes de placard blanches, un combiné douche/baignoire, un carrelage blanc, des carreaux de céramique, un mur blanc, une baignoire posée, une vasque, WC séparés et un plan de toilette blanc.
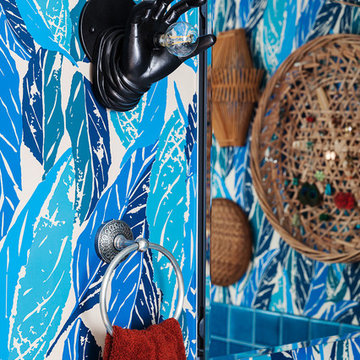
Cette image montre une petite salle d'eau bohème en bois clair avec un placard à porte plane, une douche d'angle, WC séparés, un carrelage bleu, des carreaux de céramique, un mur multicolore, un sol en carrelage de céramique, un lavabo intégré, un plan de toilette en surface solide, un sol bleu et une cabine de douche à porte battante.

This once dated master suite is now a bright and eclectic space with influence from the homeowners travels abroad. We transformed their overly large bathroom with dysfunctional square footage into cohesive space meant for luxury. We created a large open, walk in shower adorned by a leathered stone slab. The new master closet is adorned with warmth from bird wallpaper and a robin's egg blue chest. We were able to create another bedroom from the excess space in the redesign. The frosted glass french doors, blue walls and special wall paper tie into the feel of the home. In the bathroom, the Bain Ultra freestanding tub below is the focal point of this new space. We mixed metals throughout the space that just work to add detail and unique touches throughout. Design by Hatfield Builders & Remodelers | Photography by Versatile Imaging
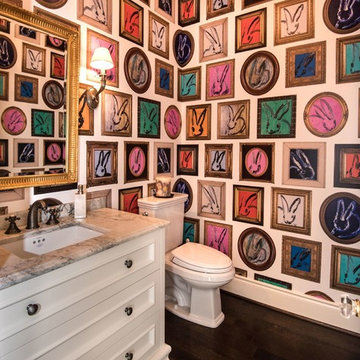
Windmere Family Powder Room Lee Jofa - Hunt Slonem bunny wallpaper Custom traditional vanity
Cette photo montre un WC et toilettes éclectique de taille moyenne avec un placard à porte shaker, des portes de placard blanches, WC séparés, un mur blanc, parquet foncé, un lavabo encastré, un plan de toilette en quartz modifié, un sol marron et un plan de toilette gris.
Cette photo montre un WC et toilettes éclectique de taille moyenne avec un placard à porte shaker, des portes de placard blanches, WC séparés, un mur blanc, parquet foncé, un lavabo encastré, un plan de toilette en quartz modifié, un sol marron et un plan de toilette gris.
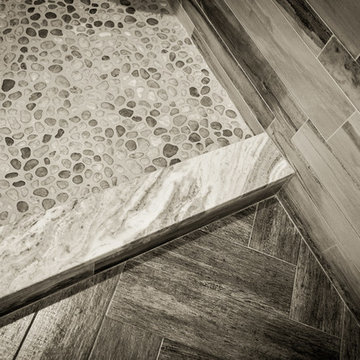
Photo By: Dustin Furman
Inspiration pour une petite salle de bain principale bohème avec un lavabo encastré, un placard avec porte à panneau surélevé, des portes de placard marrons, un plan de toilette en granite, une douche double, WC séparés, un carrelage beige, des carreaux de porcelaine, un mur beige et un sol en carrelage de porcelaine.
Inspiration pour une petite salle de bain principale bohème avec un lavabo encastré, un placard avec porte à panneau surélevé, des portes de placard marrons, un plan de toilette en granite, une douche double, WC séparés, un carrelage beige, des carreaux de porcelaine, un mur beige et un sol en carrelage de porcelaine.

Inspiration pour une petite salle de bain bohème pour enfant avec un placard à porte shaker, des portes de placard grises, une baignoire posée, un combiné douche/baignoire, WC séparés, un carrelage blanc, des carreaux de porcelaine, un mur blanc, un sol en carrelage de porcelaine, un lavabo encastré, un plan de toilette en quartz, un sol bleu, une cabine de douche à porte coulissante, un plan de toilette blanc, meuble simple vasque et meuble-lavabo encastré.

APARTMENT BERLIN VII
Eine Berliner Altbauwohnung im vollkommen neuen Gewand: Bei diesen Räumen in Schöneberg zeichnete THE INNER HOUSE für eine komplette Sanierung verantwortlich. Dazu gehörte auch, den Grundriss zu ändern: Die Küche hat ihren Platz nun als Ort für Gemeinsamkeit im ehemaligen Berliner Zimmer. Dafür gibt es ein ruhiges Schlafzimmer in den hinteren Räumen. Das Gästezimmer verfügt jetzt zudem über ein eigenes Gästebad im britischen Stil. Bei der Sanierung achtete THE INNER HOUSE darauf, stilvolle und originale Details wie Doppelkastenfenster, Türen und Beschläge sowie das Parkett zu erhalten und aufzuarbeiten. Darüber hinaus bringt ein stimmiges Farbkonzept die bereits vorhandenen Vintagestücke nun angemessen zum Strahlen.
INTERIOR DESIGN & STYLING: THE INNER HOUSE
LEISTUNGEN: Grundrissoptimierung, Elektroplanung, Badezimmerentwurf, Farbkonzept, Koordinierung Gewerke und Baubegleitung, Möbelentwurf und Möblierung
FOTOS: © THE INNER HOUSE, Fotograf: Manuel Strunz, www.manuu.eu

Idée de décoration pour une petite salle d'eau bohème en bois brun avec un placard à porte shaker, une baignoire en alcôve, un combiné douche/baignoire, WC séparés, un carrelage vert, des carreaux de porcelaine, un mur blanc, un sol en carrelage de porcelaine, un lavabo encastré, un plan de toilette en surface solide, un sol gris, une cabine de douche avec un rideau, un plan de toilette blanc, meuble simple vasque et meuble-lavabo sur pied.
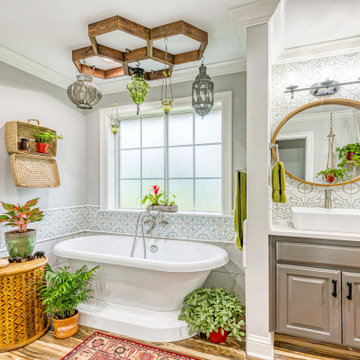
Réalisation d'une douche en alcôve principale bohème de taille moyenne avec un placard avec porte à panneau surélevé, des portes de placard noires, une baignoire indépendante, WC séparés, un carrelage multicolore, des carreaux de porcelaine, un mur gris, un sol en carrelage de porcelaine, une vasque, un plan de toilette en quartz, un sol marron, une cabine de douche à porte coulissante et un plan de toilette blanc.
Idées déco de salles de bains et WC éclectiques avec WC séparés
1

