Idées déco de salles de bains et WC rétro avec WC séparés
Trier par :
Budget
Trier par:Populaires du jour
1 - 20 sur 2 529 photos
1 sur 3

After reviving their kitchen, this couple was ready to tackle the master bathroom by getting rid of some Venetian plaster and a built in tub, removing fur downs and a bulky shower surround, and just making the entire space feel lighter, brighter, and bringing into a more mid-century style space.
The cabinet is a freestanding furniture piece that we allowed the homeowner to purchase themselves to save a little bit on cost, and it came with prefabricated with a counter and undermount sinks. We installed 2 floating shelves in walnut above the commode to match the vanity piece.
The faucets are Hansgrohe Talis S widespread in chrome, and the tub filler is from the same collection. The shower control, also from Hansgrohe, is the Ecostat S Pressure Balance with a Croma SAM Set Plus shower head set.
The gorgeous freestanding soaking tub if from Jason - the Forma collection. The commode is a Toto Drake II two-piece, elongated.
Tile was really fun to play with in this space so there is a pretty good mix. The floor tile is from Daltile in their Fabric Art Modern Textile in white. We kept is fairly simple on the vanity back wall, shower walls and tub surround walls with an Interceramic IC Brites White in their wall tile collection. A 1" hex on the shower floor is from Daltile - the Keystones collection. The accent tiles were very fun to choose and we settled on Daltile Natural Hues - Paprika in the shower, and Jade by the tub.
The wall color was updated to a neutral Gray Screen from Sherwin Williams, with Extra White as the ceiling color.

This project is a whole home remodel that is being completed in 2 phases. The first phase included this bathroom remodel. The whole home will maintain the Mid Century styling. The cabinets are stained in Alder Wood. The countertop is Ceasarstone in Pure White. The shower features Kohler Purist Fixtures in Vibrant Modern Brushed Gold finish. The flooring is Large Hexagon Tile from Dal Tile. The decorative tile is Wayfair “Illica” ceramic. The lighting is Mid-Century pendent lights. The vanity is custom made with traditional mid-century tapered legs. The next phase of the project will be added once it is completed.
Read the article here: https://www.houzz.com/ideabooks/82478496
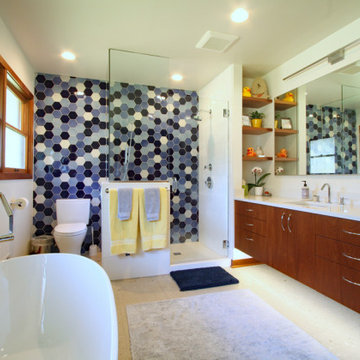
Réalisation d'une grande salle de bain principale vintage en bois brun avec un placard à porte plane, une baignoire indépendante, une douche ouverte, WC séparés, un carrelage bleu, des carreaux de céramique, un mur blanc, un sol en carrelage de porcelaine, un lavabo encastré, un plan de toilette en quartz modifié, un sol beige, une cabine de douche à porte battante, un plan de toilette blanc, meuble simple vasque et meuble-lavabo suspendu.

Cette image montre une salle de bain principale vintage en bois clair de taille moyenne avec un placard en trompe-l'oeil, une douche à l'italienne, WC séparés, un carrelage vert, des carreaux en terre cuite, un mur blanc, un sol en marbre, un lavabo encastré, un plan de toilette en marbre, un sol multicolore, aucune cabine, un plan de toilette blanc, des toilettes cachées, meuble double vasque, meuble-lavabo encastré et du papier peint.

Bathroom renovation included using a closet in the hall to make the room into a bigger space. Since there is a tub in the hall bath, clients opted for a large shower instead.

Mid-century modern powder room project with marble mosaic tile behind the mirror with black & gold fixtures, two tone vanity light and white vanity.
Idées déco pour un petit WC et toilettes rétro avec des portes de placard blanches, WC séparés, un carrelage multicolore, du carrelage en marbre, un mur gris, un sol en marbre, un lavabo encastré, un plan de toilette en quartz modifié, un sol gris, un plan de toilette blanc et meuble-lavabo encastré.
Idées déco pour un petit WC et toilettes rétro avec des portes de placard blanches, WC séparés, un carrelage multicolore, du carrelage en marbre, un mur gris, un sol en marbre, un lavabo encastré, un plan de toilette en quartz modifié, un sol gris, un plan de toilette blanc et meuble-lavabo encastré.

Mid-Century Modern Bathroom
Cette image montre une salle de bain principale vintage en bois brun avec un placard à porte plane, une baignoire en alcôve, une douche d'angle, WC séparés, un mur blanc, un sol en carrelage de porcelaine, un lavabo encastré, un plan de toilette en terrazzo, un sol noir, une cabine de douche à porte battante, un plan de toilette multicolore, une niche, meuble double vasque, meuble-lavabo encastré et poutres apparentes.
Cette image montre une salle de bain principale vintage en bois brun avec un placard à porte plane, une baignoire en alcôve, une douche d'angle, WC séparés, un mur blanc, un sol en carrelage de porcelaine, un lavabo encastré, un plan de toilette en terrazzo, un sol noir, une cabine de douche à porte battante, un plan de toilette multicolore, une niche, meuble double vasque, meuble-lavabo encastré et poutres apparentes.

Exemple d'une salle de bain principale rétro de taille moyenne avec un placard à porte plane, une baignoire indépendante, une douche à l'italienne, WC séparés, un carrelage bleu, des carreaux de céramique, un mur blanc, un sol en marbre, un lavabo encastré, un plan de toilette en quartz modifié, un sol gris, aucune cabine, un plan de toilette blanc, meuble double vasque et meuble-lavabo encastré.

Cette photo montre une salle de bain rétro de taille moyenne avec une baignoire en alcôve, WC séparés, un carrelage blanc, des carreaux de céramique, un mur blanc, un sol en terrazzo, un lavabo posé, un plan de toilette en stratifié, un sol blanc, une cabine de douche à porte coulissante, un plan de toilette blanc, meuble simple vasque et meuble-lavabo suspendu.

Before and After
Exemple d'une salle d'eau rétro de taille moyenne avec un placard à porte shaker, des portes de placard bleues, une douche à l'italienne, WC séparés, un carrelage blanc, des carreaux de céramique, un mur blanc, un sol en carrelage de céramique, un lavabo encastré, un plan de toilette en marbre, un sol noir, une cabine de douche à porte coulissante, un plan de toilette blanc, une niche, meuble simple vasque, meuble-lavabo encastré et boiseries.
Exemple d'une salle d'eau rétro de taille moyenne avec un placard à porte shaker, des portes de placard bleues, une douche à l'italienne, WC séparés, un carrelage blanc, des carreaux de céramique, un mur blanc, un sol en carrelage de céramique, un lavabo encastré, un plan de toilette en marbre, un sol noir, une cabine de douche à porte coulissante, un plan de toilette blanc, une niche, meuble simple vasque, meuble-lavabo encastré et boiseries.
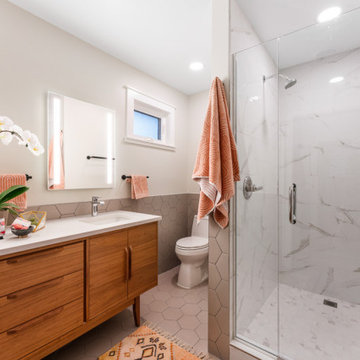
Inspiration pour une salle de bain principale vintage en bois brun de taille moyenne avec un placard à porte plane, une douche d'angle, WC séparés, un carrelage gris, des carreaux de porcelaine, un mur blanc, un sol en carrelage de porcelaine, un lavabo encastré, un plan de toilette en quartz, un sol gris, une cabine de douche à porte battante, un plan de toilette blanc, meuble double vasque, meuble-lavabo encastré et boiseries.

Exemple d'un petit WC et toilettes rétro en bois clair avec un placard à porte plane, WC séparés, un mur blanc, parquet foncé, une vasque, un plan de toilette en quartz, un sol marron, un plan de toilette blanc, meuble-lavabo sur pied et du papier peint.

The Holloway blends the recent revival of mid-century aesthetics with the timelessness of a country farmhouse. Each façade features playfully arranged windows tucked under steeply pitched gables. Natural wood lapped siding emphasizes this homes more modern elements, while classic white board & batten covers the core of this house. A rustic stone water table wraps around the base and contours down into the rear view-out terrace.
Inside, a wide hallway connects the foyer to the den and living spaces through smooth case-less openings. Featuring a grey stone fireplace, tall windows, and vaulted wood ceiling, the living room bridges between the kitchen and den. The kitchen picks up some mid-century through the use of flat-faced upper and lower cabinets with chrome pulls. Richly toned wood chairs and table cap off the dining room, which is surrounded by windows on three sides. The grand staircase, to the left, is viewable from the outside through a set of giant casement windows on the upper landing. A spacious master suite is situated off of this upper landing. Featuring separate closets, a tiled bath with tub and shower, this suite has a perfect view out to the rear yard through the bedroom's rear windows. All the way upstairs, and to the right of the staircase, is four separate bedrooms. Downstairs, under the master suite, is a gymnasium. This gymnasium is connected to the outdoors through an overhead door and is perfect for athletic activities or storing a boat during cold months. The lower level also features a living room with a view out windows and a private guest suite.
Architect: Visbeen Architects
Photographer: Ashley Avila Photography
Builder: AVB Inc.

Exemple d'une petite salle de bain principale rétro en bois clair avec une baignoire encastrée, WC séparés, un carrelage blanc, des carreaux de céramique, carreaux de ciment au sol, un sol blanc, un placard à porte plane, un combiné douche/baignoire, un mur blanc, un lavabo intégré, aucune cabine, un plan de toilette blanc, une niche, meuble simple vasque et meuble-lavabo suspendu.
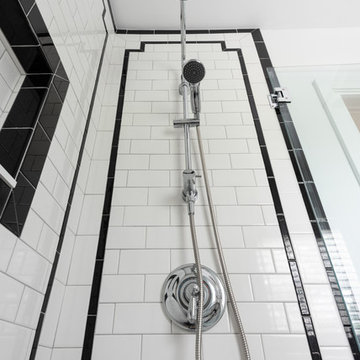
Cette image montre une salle de bain principale vintage de taille moyenne avec une douche d'angle, WC séparés, un carrelage blanc, un carrelage métro, un mur gris, un sol en carrelage de porcelaine, un lavabo de ferme, un sol blanc et une cabine de douche à porte battante.

Download our free ebook, Creating the Ideal Kitchen. DOWNLOAD NOW
Storage was extremely important for this project because she wanted to go from keeping everything out in the open to have everything tucked away neatly, and who wouldn’t want this? So we went to work figuring out how to hide as much as possible but still keep things easy to access. The solution was two pullouts on either side of each vanity and a flush mount medicine cabinet above, so plenty of storage for each person.
We kept the layout pretty much the same, but just changed up the configuration of the cabinets. We added a storage cabinet by the toilet because there was plenty of room for that and converted the tub to a shower to make it easy to use the space long-term.
Modern day conveniences were also installed, including a heated towel bar, a lower threshold cast iron shower pan with sliding barn door shower door and a flip down shower seat. The house is a classic 1950’s midcentury ranch so we chose materials that fit that bill, and that had a bit of a Scandinavian vibe, including light maple Shaker door cabinets, black hardware and lighting, and simple subway tile in the shower. Our client fell in love with the white Macauba quartzite countertops in our showroom, and we agree they bring a perfect earthy energy into her space.
Designed by: Susan Klimala, CKD, CBD
Photography by: Dawn Jackman
For more information on kitchen and bath design ideas go to: www.kitchenstudio-ge.com

mid century modern bathroom design.
herringbone tiles, brick wall, cement floor tiles, gold fixtures, round mirror and globe scones.
corner shower with subway tiles and penny tiles.

To create enough room to add a dual vanity, Blackline integrated an adjacent closet and borrowed some square footage from an existing closet to the space. The new modern vanity includes stained walnut flat panel cabinets and is topped with white Quartz and matte black fixtures.
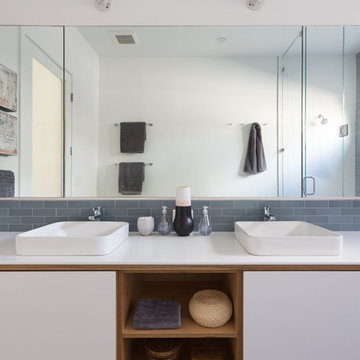
Peter Lyons
Idées déco pour une grande douche en alcôve principale rétro avec un placard en trompe-l'oeil, des portes de placard blanches, une baignoire indépendante, WC séparés, un carrelage bleu, un carrelage métro, un mur blanc, un sol en bois brun, une vasque, un plan de toilette en surface solide, un sol marron et une cabine de douche à porte battante.
Idées déco pour une grande douche en alcôve principale rétro avec un placard en trompe-l'oeil, des portes de placard blanches, une baignoire indépendante, WC séparés, un carrelage bleu, un carrelage métro, un mur blanc, un sol en bois brun, une vasque, un plan de toilette en surface solide, un sol marron et une cabine de douche à porte battante.
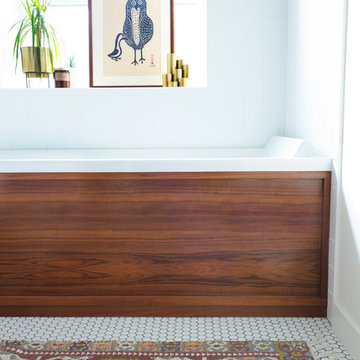
Réalisation d'une petite salle d'eau vintage en bois brun avec un placard à porte plane, une baignoire en alcôve, un combiné douche/baignoire, WC séparés, un carrelage blanc, des carreaux de céramique, un mur blanc, un sol en carrelage de porcelaine, une vasque, un plan de toilette en bois, un sol blanc et une cabine de douche avec un rideau.
Idées déco de salles de bains et WC rétro avec WC séparés
1

