Idées déco de salles de bains et WC en bois foncé avec un mur orange
Trier par :
Budget
Trier par:Populaires du jour
1 - 20 sur 481 photos
1 sur 3

La salle de bain est compact et privilégie la chaleur et l'intimité. Le meuble de salle de bain est réalisé dans un bois de noyer massif.
Idée de décoration pour une petite douche en alcôve principale design en bois foncé avec un carrelage blanc, des carreaux de céramique, un plan de toilette en bois, une cabine de douche à porte coulissante, une niche, meuble simple vasque, meuble-lavabo suspendu, un placard à porte plane, un mur orange, une vasque et un plan de toilette marron.
Idée de décoration pour une petite douche en alcôve principale design en bois foncé avec un carrelage blanc, des carreaux de céramique, un plan de toilette en bois, une cabine de douche à porte coulissante, une niche, meuble simple vasque, meuble-lavabo suspendu, un placard à porte plane, un mur orange, une vasque et un plan de toilette marron.

Réalisation d'une grande salle de bain principale tradition en bois foncé avec un placard avec porte à panneau encastré, une douche d'angle, WC séparés, un carrelage marron, des carreaux de céramique, un mur orange, un sol en carrelage de céramique, un lavabo encastré, un plan de toilette en quartz modifié, un sol marron, une cabine de douche à porte battante et un plan de toilette beige.

Cette photo montre un WC et toilettes rétro en bois foncé de taille moyenne avec un placard à porte plane, WC à poser, un carrelage de pierre, un mur orange, parquet foncé et un lavabo encastré.

Réalisation d'une salle de bain principale vintage en bois foncé de taille moyenne avec un placard à porte plane, une baignoire en alcôve, un combiné douche/baignoire, un mur orange, un lavabo encastré, aucune cabine, meuble double vasque et meuble-lavabo suspendu.
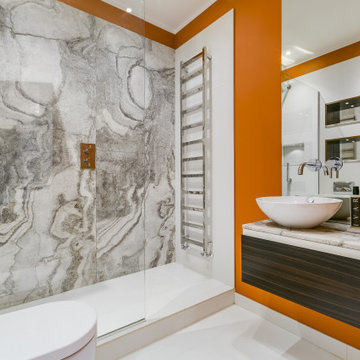
Cette image montre une salle de bain design en bois foncé de taille moyenne avec un placard à porte plane, WC suspendus, un carrelage gris, des carreaux de porcelaine, un mur orange, un sol en carrelage de porcelaine, une vasque, un sol blanc et un plan de toilette gris.

Situated on a 3.5 acre, oak-studded ridge atop Santa Barbara's Riviera, the Greene Compound is a 6,500 square foot custom residence with guest house and pool capturing spectacular views of the City, Coastal Islands to the south, and La Cumbre peak to the north. Carefully sited to kiss the tips of many existing large oaks, the home is rustic Mediterranean in style which blends integral color plaster walls with Santa Barbara sandstone and cedar board and batt.
Landscape Architect Lane Goodkind restored the native grass meadow and added a stream bio-swale which complements the rural setting. 20' mahogany, pocketing sliding doors maximize the indoor / outdoor Santa Barbara lifestyle by opening the living spaces to the pool and island view beyond. A monumental exterior fireplace and camp-style margarita bar add to this romantic living. Discreetly buried in the mission tile roof, solar panels help to offset the home's overall energy consumption. Truly an amazing and unique property, the Greene Residence blends in beautifully with the pastoral setting of the ridge while complementing and enhancing this Riviera neighborhood.
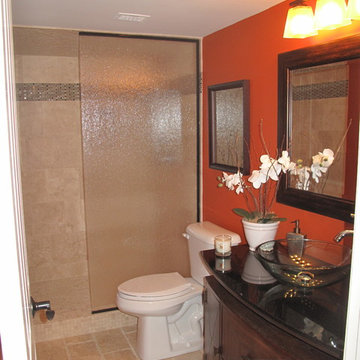
Cette photo montre une salle de bain exotique en bois foncé de taille moyenne avec un placard à porte plane, WC séparés, un carrelage beige, un mur orange, un sol en travertin, une vasque, un sol marron et aucune cabine.

Dan Rockafellow Photography
Sandstone Quartzite Countertops
Flagstone Flooring
Real stone shower wall with slate side walls
Wall-Mounted copper faucet and copper sink
Dark green ceiling (not shown)
Over-scale rustic pendant lighting
Custom shower curtain
Green stained vanity cabinet with dimming toe-kick lighting
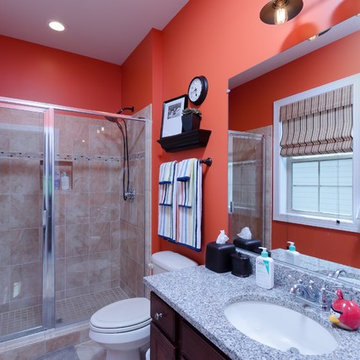
Idée de décoration pour une petite salle de bain en bois foncé pour enfant avec un placard à porte shaker, une douche ouverte, WC séparés, des carreaux de céramique, un mur orange, un sol en carrelage de céramique, un lavabo encastré et un plan de toilette en granite.
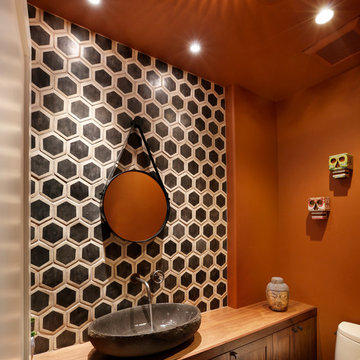
Bernard Andre
Cette image montre un petit WC et toilettes bohème en bois foncé avec une vasque, un placard à porte shaker, un plan de toilette en bois, des carreaux de céramique, un mur orange, un carrelage noir et blanc, WC à poser et un plan de toilette marron.
Cette image montre un petit WC et toilettes bohème en bois foncé avec une vasque, un placard à porte shaker, un plan de toilette en bois, des carreaux de céramique, un mur orange, un carrelage noir et blanc, WC à poser et un plan de toilette marron.
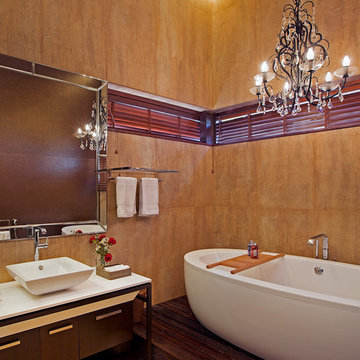
Shamanth Patil J
Aménagement d'une salle de bain principale exotique en bois foncé avec une baignoire indépendante, un mur orange, une vasque et un placard à porte plane.
Aménagement d'une salle de bain principale exotique en bois foncé avec une baignoire indépendante, un mur orange, une vasque et un placard à porte plane.
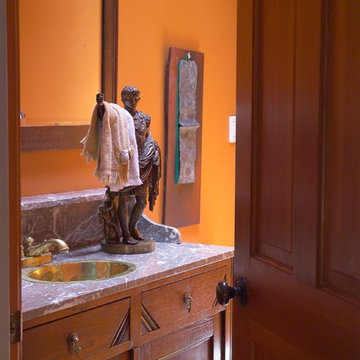
A lovely bathroom clad in a mellower orange, but one that still has plenty of vibrancy. Many wood tones read as orange, so the combination of wood and orange in a room imparts a warm, rich and cozy vibe.
Guest bath
The warm colored walls, antique sink cabinet with copper sink, antique mirror and Roman emperor towel holder practically take you by the hand and lead you in to this luxurious guest bath.
Bathroom Storage: Where to Keep the Towels
Get a hand from a friend! Draping towels around sculptures or other appropriate accessories is both fun and clever. Guest will surely get a kick out of your creativity!
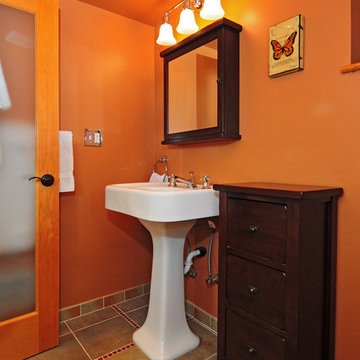
Réalisation d'une salle d'eau craftsman en bois foncé avec un lavabo de ferme, un placard en trompe-l'oeil, WC séparés, un carrelage multicolore, des carreaux de céramique, un mur orange et un sol en carrelage de porcelaine.
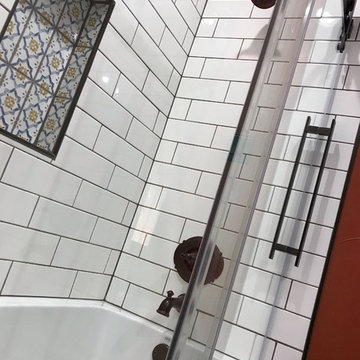
Spanish Style Oasis. Master Bath Remodel.
Quartz Countertop
Copper Sink
Delta Victorian Faucet
White Subway Tile
Sliding Barn Door Shower Door
Cette image montre une salle de bain principale méditerranéenne en bois foncé de taille moyenne avec un placard à porte plane, une baignoire en alcôve, un combiné douche/baignoire, WC séparés, un carrelage blanc, un carrelage métro, un mur orange, un lavabo encastré, un plan de toilette en quartz modifié, une cabine de douche à porte coulissante et un plan de toilette beige.
Cette image montre une salle de bain principale méditerranéenne en bois foncé de taille moyenne avec un placard à porte plane, une baignoire en alcôve, un combiné douche/baignoire, WC séparés, un carrelage blanc, un carrelage métro, un mur orange, un lavabo encastré, un plan de toilette en quartz modifié, une cabine de douche à porte coulissante et un plan de toilette beige.
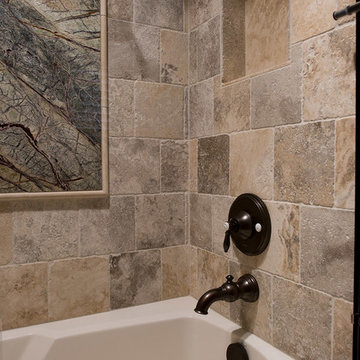
Bathrooms don't have to be boring or basic. They can inspire you, entertain you, and really wow your guests. This rustic-modern design truly represents this family and their home.
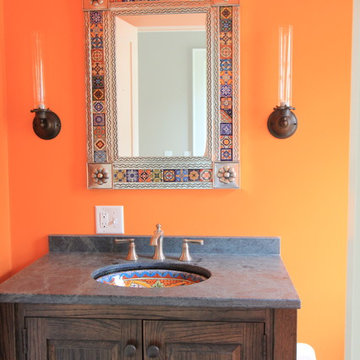
Inspiration pour une salle d'eau sud-ouest américain en bois foncé de taille moyenne avec un placard à porte affleurante, un mur orange, un lavabo posé et un plan de toilette en stéatite.
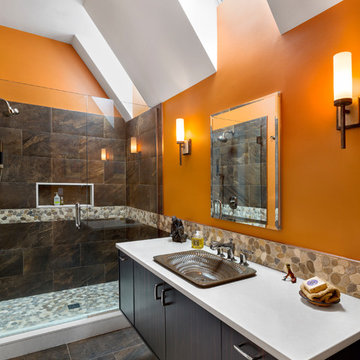
Master Bath with skylights.
Patrick Rogers Photography
Réalisation d'une douche en alcôve principale design en bois foncé de taille moyenne avec un placard à porte plane, un carrelage marron, des carreaux de porcelaine, un mur orange, un sol en carrelage de porcelaine, un lavabo posé, un plan de toilette en quartz modifié, un sol marron et une cabine de douche à porte battante.
Réalisation d'une douche en alcôve principale design en bois foncé de taille moyenne avec un placard à porte plane, un carrelage marron, des carreaux de porcelaine, un mur orange, un sol en carrelage de porcelaine, un lavabo posé, un plan de toilette en quartz modifié, un sol marron et une cabine de douche à porte battante.
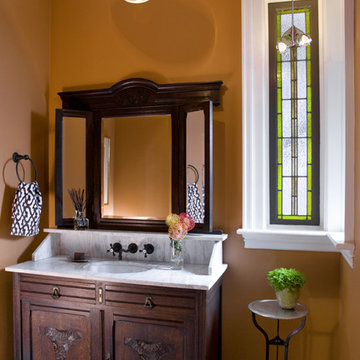
Photography: Eric Roth Photography
Exemple d'une salle de bain victorienne en bois foncé avec un lavabo encastré, un placard avec porte à panneau encastré et un mur orange.
Exemple d'une salle de bain victorienne en bois foncé avec un lavabo encastré, un placard avec porte à panneau encastré et un mur orange.

An exquisite example of French design and decoration, this powder bath features luxurious materials of white onyx countertops and floors, with accents of Rossa Verona marble imported from Italy that mimic the tones in the coral colored wall covering. A niche was created for the bombe chest with paneling where antique leaded mirror inserts make this small space feel expansive. An antique mirror, sconces, and crystal chandelier add glittering light to the space.
Interior Architecture & Design: AVID Associates
Contractor: Mark Smith Custom Homes
Photo Credit: Dan Piassick
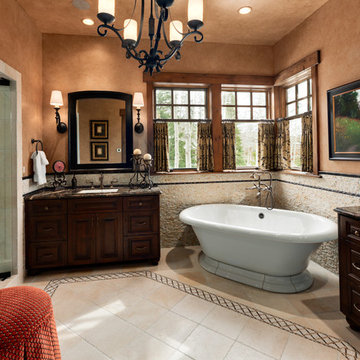
Bryan Rowland
Idées déco pour une grande salle de bain principale craftsman en bois foncé avec un placard avec porte à panneau surélevé, une baignoire indépendante, une douche ouverte, un carrelage de pierre, un mur orange, un sol en carrelage de céramique, un lavabo encastré, un plan de toilette en granite et un carrelage beige.
Idées déco pour une grande salle de bain principale craftsman en bois foncé avec un placard avec porte à panneau surélevé, une baignoire indépendante, une douche ouverte, un carrelage de pierre, un mur orange, un sol en carrelage de céramique, un lavabo encastré, un plan de toilette en granite et un carrelage beige.
Idées déco de salles de bains et WC en bois foncé avec un mur orange
1

