Idées déco de salles de bains et WC en bois vieilli avec un placard avec porte à panneau encastré
Trier par :
Budget
Trier par:Populaires du jour
101 - 120 sur 907 photos
1 sur 3
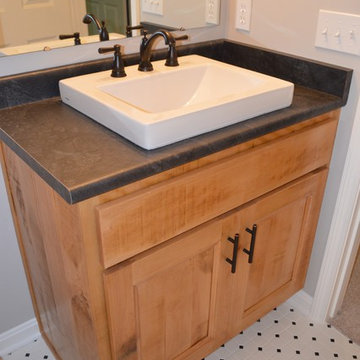
Inspiration pour une salle de bain traditionnelle en bois vieilli de taille moyenne pour enfant avec un placard avec porte à panneau encastré, WC à poser, un carrelage beige, des carreaux de céramique, un mur beige, carreaux de ciment au sol, un lavabo posé, un plan de toilette en stratifié et un sol blanc.
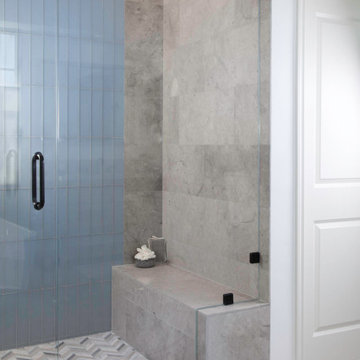
The clients wanted a refresh on their master suite while keeping the majority of the plumbing in the same space. Keeping the shower were it was we simply
removed some minimal walls at their master shower area which created a larger, more dramatic, and very functional master wellness retreat.
The new space features a expansive showering area, as well as two furniture sink vanity, and seated makeup area. A serene color palette and a variety of textures gives this bathroom a spa-like vibe and the dusty blue highlights repeated in glass accent tiles, delicate wallpaper and customized blue tub.
Design and Cabinetry by Bonnie Bagley Catlin
Kitchen Installation by Tomas at Mc Construction
Photos by Gail Owens
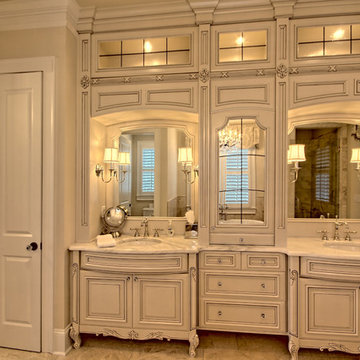
Réalisation d'une grande salle de bain principale tradition en bois vieilli avec un placard avec porte à panneau encastré, une baignoire indépendante, des carreaux de porcelaine, un mur beige, un sol en carrelage de porcelaine, un lavabo encastré et un plan de toilette en marbre.
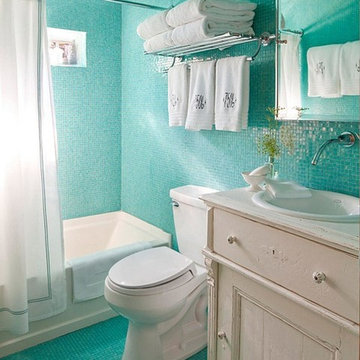
This translucent sea foam green shimmering 5/8 inch glass tile is a charismatic sea green iridescent colored tile. Exquisite, smooth tile that has just the right amount of flash to catch anybody's attention with it's gleaming iridescent finish. Enjoy the changing iridescent colors as you view it from all directions.
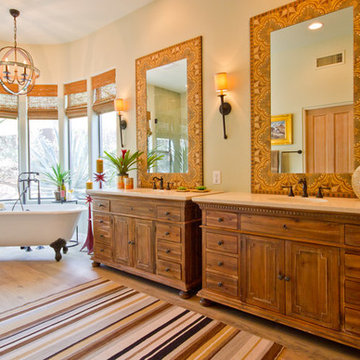
Jack London Photography
Réalisation d'une grande douche en alcôve principale sud-ouest américain en bois vieilli avec un lavabo encastré, un placard avec porte à panneau encastré, un plan de toilette en calcaire, une baignoire indépendante, des carreaux de céramique, un mur vert et un sol en carrelage de porcelaine.
Réalisation d'une grande douche en alcôve principale sud-ouest américain en bois vieilli avec un lavabo encastré, un placard avec porte à panneau encastré, un plan de toilette en calcaire, une baignoire indépendante, des carreaux de céramique, un mur vert et un sol en carrelage de porcelaine.
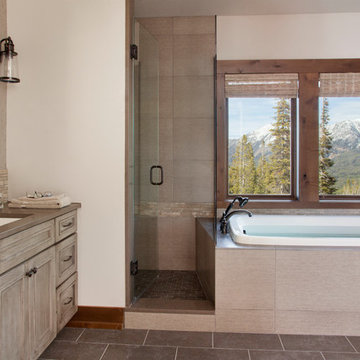
Master bathroom with full shower and soaking tub with spray hose. Large windows overlooking the mountains in Big Skt, MT. Double under-mount sinks
Inspiration pour une salle de bain principale chalet en bois vieilli avec un placard avec porte à panneau encastré, une baignoire d'angle, une douche d'angle, un carrelage beige, un mur beige, un lavabo encastré, une cabine de douche à porte battante, un sol en carrelage de céramique, un plan de toilette en granite, un sol beige, un plan de toilette beige, meuble double vasque et meuble-lavabo encastré.
Inspiration pour une salle de bain principale chalet en bois vieilli avec un placard avec porte à panneau encastré, une baignoire d'angle, une douche d'angle, un carrelage beige, un mur beige, un lavabo encastré, une cabine de douche à porte battante, un sol en carrelage de céramique, un plan de toilette en granite, un sol beige, un plan de toilette beige, meuble double vasque et meuble-lavabo encastré.
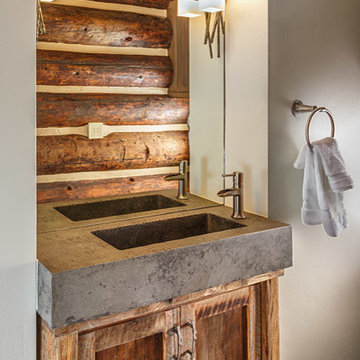
Part of the historic homestead cabin, this powder room reflects the original log, a local custom made sink base and recycled wood vanity base. The contemporary sconces are from Hubberton Forge. Photo by Chris Marona
Tim Flanagan Architect
Veritas General Contractor
Finewood Interiors for cabinetry
Light and Tile Art for lighting
CounterKULTURE Concrete Studio custom sink and counter top.
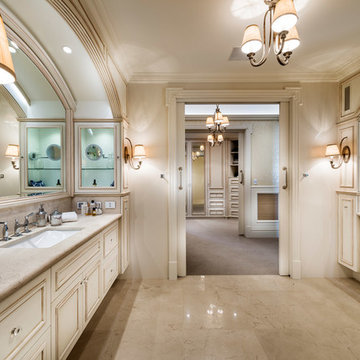
Interior Architecture design detail, finishes decor & furniture
by Jodie Cooper Design
Idée de décoration pour une grande salle de bain principale tradition en bois vieilli avec un placard avec porte à panneau encastré, une douche double, un carrelage beige, un carrelage de pierre, un mur beige, un lavabo encastré, un plan de toilette en marbre et un sol en marbre.
Idée de décoration pour une grande salle de bain principale tradition en bois vieilli avec un placard avec porte à panneau encastré, une douche double, un carrelage beige, un carrelage de pierre, un mur beige, un lavabo encastré, un plan de toilette en marbre et un sol en marbre.

Réalisation d'une salle de bain principale tradition en bois vieilli de taille moyenne avec une baignoire indépendante, un lavabo encastré, un plan de toilette en calcaire, une douche à l'italienne, WC à poser, un carrelage de pierre, un mur beige, un sol en travertin, un carrelage marron et un placard avec porte à panneau encastré.
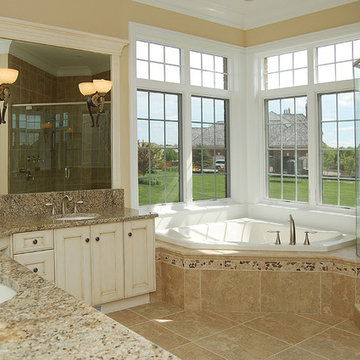
Master Bath at Entry
Stone Tops
24 x 24 Limestone Tiles
Réalisation d'une grande salle de bain principale tradition en bois vieilli avec un placard avec porte à panneau encastré, une baignoire d'angle, une douche d'angle, un carrelage beige, un carrelage de pierre, un mur beige, un sol en travertin, un lavabo posé, un plan de toilette en granite, un sol beige, une cabine de douche à porte battante et un plan de toilette beige.
Réalisation d'une grande salle de bain principale tradition en bois vieilli avec un placard avec porte à panneau encastré, une baignoire d'angle, une douche d'angle, un carrelage beige, un carrelage de pierre, un mur beige, un sol en travertin, un lavabo posé, un plan de toilette en granite, un sol beige, une cabine de douche à porte battante et un plan de toilette beige.
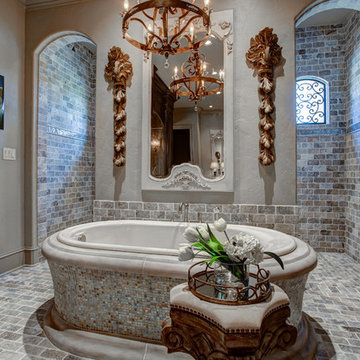
Réalisation d'une très grande salle de bain principale tradition en bois vieilli avec un placard avec porte à panneau encastré, une baignoire posée, une douche ouverte, un carrelage multicolore, un carrelage de pierre, un mur gris, un sol en ardoise et un lavabo encastré.
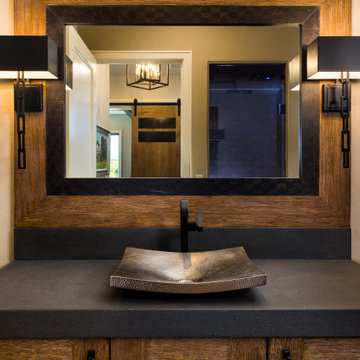
Looking into the home's powder room you see yet another texture-- rustic, wire-wheeled cabinet and mirror surround with a tile inset around the mirror. In the mirror you can see the steam shower that is also incorporated into the powder.
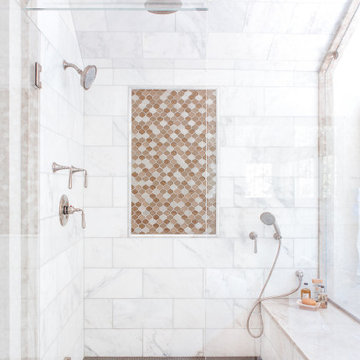
Cette image montre une grande salle de bain principale traditionnelle en bois vieilli avec un placard avec porte à panneau encastré, une baignoire indépendante, une douche double, WC à poser, un carrelage multicolore, du carrelage en marbre, un mur multicolore, un sol en marbre, un lavabo encastré, un plan de toilette en quartz, un sol multicolore, une cabine de douche à porte battante, un plan de toilette multicolore, des toilettes cachées, meuble double vasque, meuble-lavabo encastré, un plafond voûté et du papier peint.
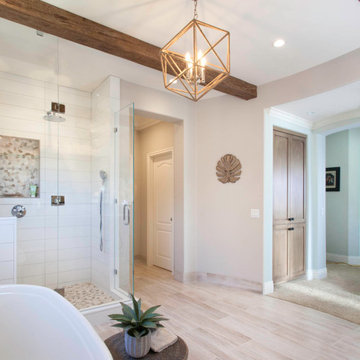
Light and Airy shiplap bathroom was the dream for this hard working couple. The goal was to totally re-create a space that was both beautiful, that made sense functionally and a place to remind the clients of their vacation time. A peaceful oasis. We knew we wanted to use tile that looks like shiplap. A cost effective way to create a timeless look. By cladding the entire tub shower wall it really looks more like real shiplap planked walls.
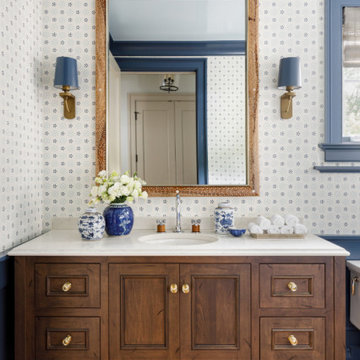
https://genevacabinet.com
Photos by www.aimeemazzenga.com
Interior Design by www.northshorenest.com
Builder www.lowellcustomhomes.com
Custom Cabinetry by Das Holz Haus
Lacanche range
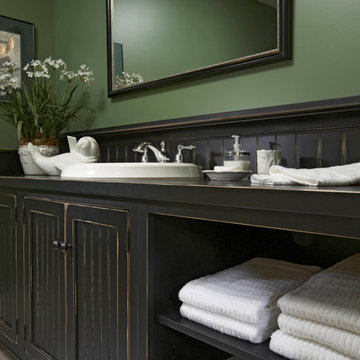
Idée de décoration pour une salle d'eau en bois vieilli de taille moyenne avec un placard avec porte à panneau encastré, un mur vert, un sol en carrelage de céramique, un lavabo posé, un plan de toilette en bois et un sol beige.
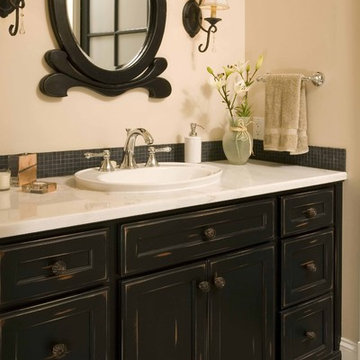
Idée de décoration pour une petite salle de bain tradition en bois vieilli avec un lavabo posé, un placard avec porte à panneau encastré, un carrelage noir, mosaïque, un mur beige et un sol en carrelage de porcelaine.
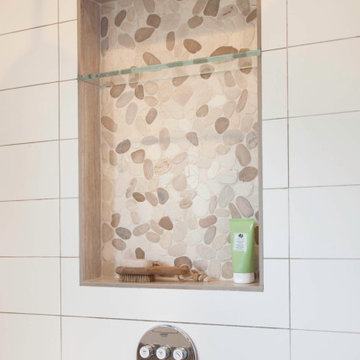
Light and Airy shiplap bathroom was the dream for this hard working couple. The goal was to totally re-create a space that was both beautiful, that made sense functionally and a place to remind the clients of their vacation time. A peaceful oasis. We knew we wanted to use tile that looks like shiplap. A cost effective way to create a timeless look. By cladding the entire tub shower wall it really looks more like real shiplap planked walls.
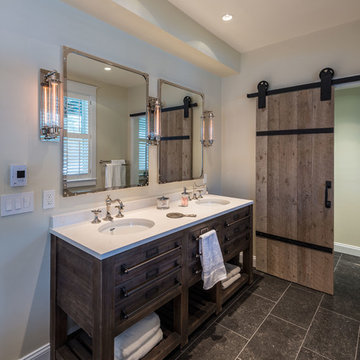
Dimitri Ganas - PhotographybyDimitri.net
Cette image montre une grande salle de bain principale rustique en bois vieilli avec un placard avec porte à panneau encastré, une douche ouverte, un carrelage marron, des carreaux de céramique, un mur beige, un sol en carrelage de céramique, un lavabo encastré et un plan de toilette en granite.
Cette image montre une grande salle de bain principale rustique en bois vieilli avec un placard avec porte à panneau encastré, une douche ouverte, un carrelage marron, des carreaux de céramique, un mur beige, un sol en carrelage de céramique, un lavabo encastré et un plan de toilette en granite.
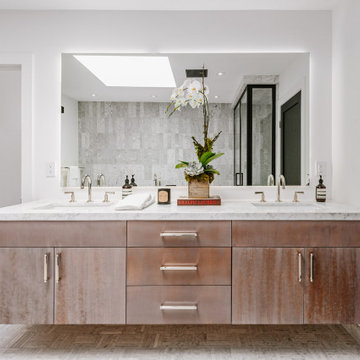
Aménagement d'une salle de bain principale campagne en bois vieilli de taille moyenne avec un placard avec porte à panneau encastré, un carrelage gris, du carrelage en marbre, un mur blanc, un lavabo encastré, un plan de toilette en marbre et un plan de toilette blanc.
Idées déco de salles de bains et WC en bois vieilli avec un placard avec porte à panneau encastré
6

