Idées déco de salles de bains et WC en bois vieilli avec un placard avec porte à panneau encastré
Trier par :
Budget
Trier par:Populaires du jour
161 - 180 sur 907 photos
1 sur 3
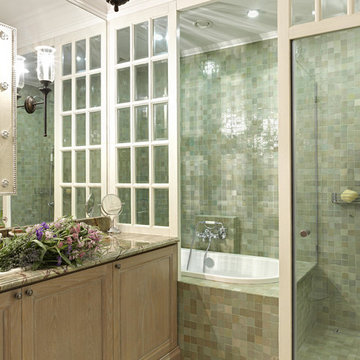
Idées déco pour une petite douche en alcôve principale classique en bois vieilli avec un placard avec porte à panneau encastré, un carrelage vert, des carreaux de béton, un sol en carrelage de porcelaine, un lavabo posé, un plan de toilette en marbre et une baignoire posée.
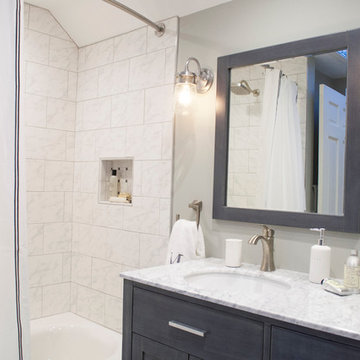
White marble vanity top and gray stained wood vanity cabinet provide contrasting and complementary textures. Classic contemporary styling and attention to detail make this double duty bathroom a sophisticated but functional space for the family's two young children as well as guests. Removing a wall and expanding into
a closet allowed the additional space needed for a double vanity and generous room in front of the combined tub/shower. The curved shower curtain rod allows for additional room in the shower.
HAVEN design+building llc
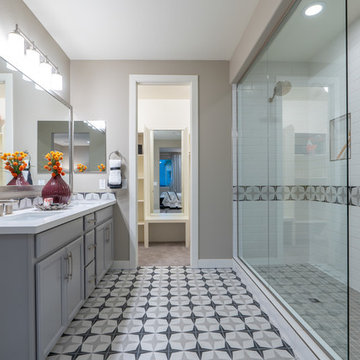
Aménagement d'une salle de bain principale contemporaine en bois vieilli de taille moyenne avec un placard avec porte à panneau encastré, une douche ouverte, un carrelage blanc, un carrelage métro, un mur beige, un sol en carrelage de terre cuite, un lavabo encastré, aucune cabine, un plan de toilette blanc, un plan de toilette en surface solide et un sol blanc.
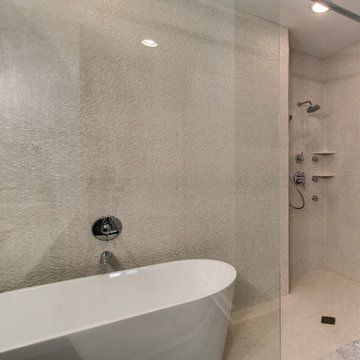
Aménagement d'une salle d'eau classique en bois vieilli de taille moyenne avec un placard avec porte à panneau encastré, une baignoire indépendante, un espace douche bain, un carrelage gris, une plaque de galets, un mur beige, un sol en bois brun, une vasque, un plan de toilette en marbre, un sol marron et une cabine de douche à porte battante.
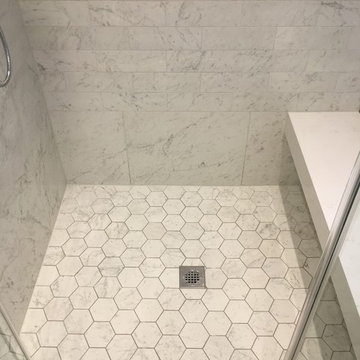
Custom Made Full Glass Shower Enclosure with incorporated bench. 6" x 60" Porcelain Plank Style Dark Marble Look Floor Tile from M2 Tile Toronto & 4" x 12" Porcelain White Marble Wall Tile from M2 Tile Toronto. Shower Floor is a White Marble Look Porcelain Honeycomb Pattern Tile. All Chrome Plumbing Fixtures and Hardware. Plumbing Fixtures by Riobel. Trim Work is in matching to vanity Antique & Distressed Painted Colour with Crown Mouldings throughout the Bathroom. Photos by Piero Pasquariello
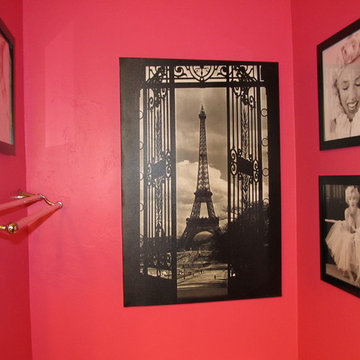
Aménagement d'une douche en alcôve éclectique en bois vieilli de taille moyenne avec un placard avec porte à panneau encastré, WC à poser, un carrelage beige, un carrelage de pierre, un mur rose, un sol en travertin, un lavabo encastré et un plan de toilette en granite.
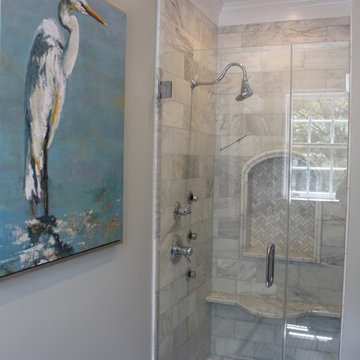
Idées déco pour une petite douche en alcôve principale classique en bois vieilli avec un placard avec porte à panneau encastré, un plan de toilette en marbre, un carrelage blanc, un carrelage de pierre, un mur gris et un sol en carrelage de terre cuite.
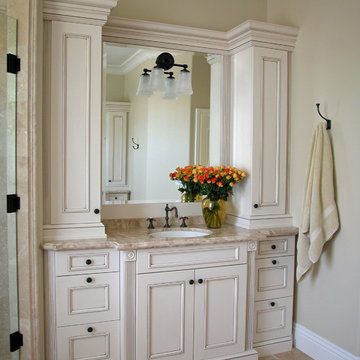
The master bath has matching vanities -- one for her & one for him -- facing each other across the room. An off white with charcoal glazing to highlight the details, the cabinetry is formal but still relaxed for a comfortable space. The room's monochromatic color scheme brings a restful ambiance to the beginning and end of each day.
Wood-Mode Fine Custom Cabinetry: Brookhaven's Springfield
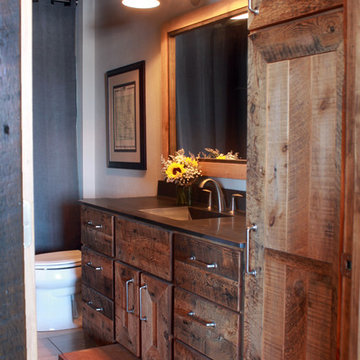
Natalie Jonas
Inspiration pour une salle de bain principale chalet en bois vieilli de taille moyenne avec un lavabo intégré, un placard avec porte à panneau encastré, un plan de toilette en béton, une baignoire en alcôve, un combiné douche/baignoire, WC séparés, un mur gris et un sol en calcaire.
Inspiration pour une salle de bain principale chalet en bois vieilli de taille moyenne avec un lavabo intégré, un placard avec porte à panneau encastré, un plan de toilette en béton, une baignoire en alcôve, un combiné douche/baignoire, WC séparés, un mur gris et un sol en calcaire.
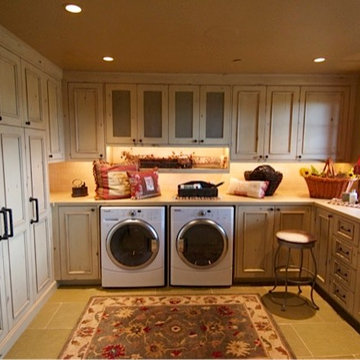
Homestead Woods Inc
Exemple d'une salle de bain montagne en bois vieilli avec un placard avec porte à panneau encastré, un plan de toilette en surface solide, un carrelage beige, des carreaux de céramique et un sol en carrelage de céramique.
Exemple d'une salle de bain montagne en bois vieilli avec un placard avec porte à panneau encastré, un plan de toilette en surface solide, un carrelage beige, des carreaux de céramique et un sol en carrelage de céramique.
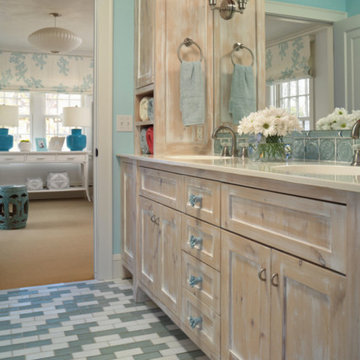
Idées déco pour une salle d'eau bord de mer en bois vieilli de taille moyenne avec un placard avec porte à panneau encastré, un carrelage bleu, mosaïque, un mur bleu, un sol en carrelage de terre cuite, un lavabo intégré, un plan de toilette en quartz modifié et un sol multicolore.
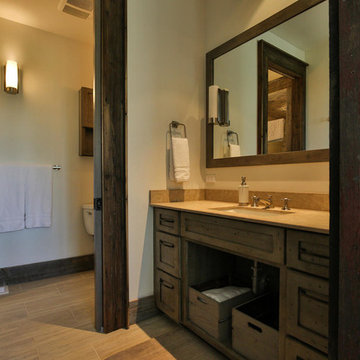
Inspiration pour une grande salle de bain principale design en bois vieilli avec un placard avec porte à panneau encastré, une douche ouverte, un carrelage gris, un carrelage de pierre, un mur gris, un sol en carrelage de céramique, un lavabo encastré et un plan de toilette en stéatite.
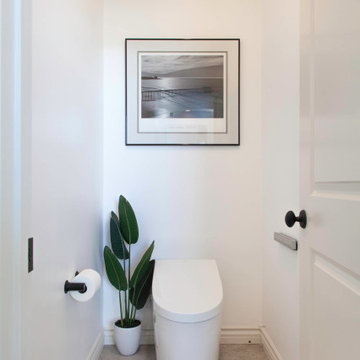
The clients wanted a refresh on their master suite while keeping the majority of the plumbing in the same space. Keeping the shower were it was we simply
removed some minimal walls at their master shower area which created a larger, more dramatic, and very functional master wellness retreat.
The new space features a expansive showering area, as well as two furniture sink vanity, and seated makeup area. A serene color palette and a variety of textures gives this bathroom a spa-like vibe and the dusty blue highlights repeated in glass accent tiles, delicate wallpaper and customized blue tub.
Design and Cabinetry by Bonnie Bagley Catlin
Kitchen Installation by Tomas at Mc Construction
Photos by Gail Owens
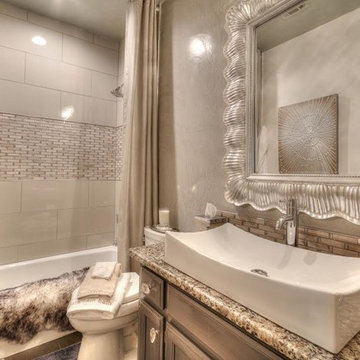
Aménagement d'une petite salle de bain classique en bois vieilli avec un placard avec porte à panneau encastré, une baignoire en alcôve, un combiné douche/baignoire, WC séparés, un carrelage beige, des carreaux en allumettes, un mur gris, une vasque, un plan de toilette en granite, une cabine de douche avec un rideau et un plan de toilette multicolore.
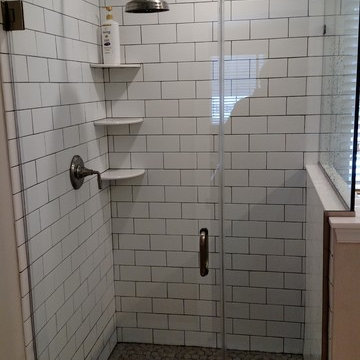
Master Bathroom Remodel
Complete demolition. All new plumbing and electrical.
New shower, 4ft. x 4ft.. Imperial Brite White Matte tile 4x8.
Shower Floor, Spokane Light Grey Matte Hexagonal, 2x2. Delorean Gray grout. Brushed Nickel rain shower head. Frameless shower door.
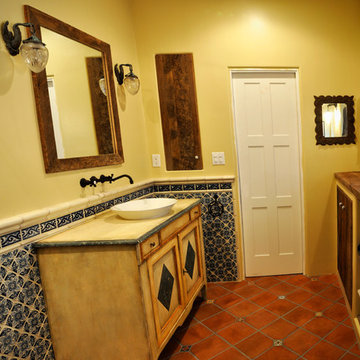
Rustic Spanish style bathroom with stained glass, Spanish tiles, wood cabinetry and blue tiled wall. Built in black faucet and vintage lighting complete the look.

By installing a shed dormer we gained significant head clearance as well as square footage to have this beautiful walk in shower added in place of a smaller tub with no clearance.
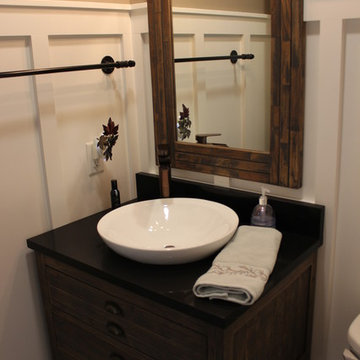
Half bath that completes the rest of the Farmhouse theme in this home.
White Panelized Walls, Wood Vanity, Vessel Sink, Black Quartz Countertop, Brown Walls, Wood Trim Mirror
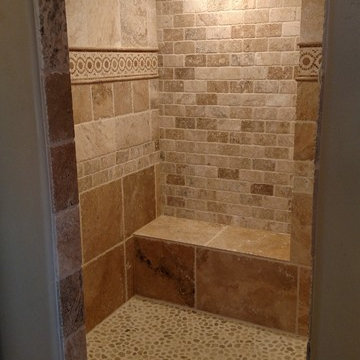
Exemple d'une douche en alcôve principale chic en bois vieilli de taille moyenne avec un placard avec porte à panneau encastré, une baignoire posée, un carrelage marron, un carrelage de pierre, un mur beige, un sol en galet, un plan de toilette en granite, un sol marron, aucune cabine et un plan de toilette noir.
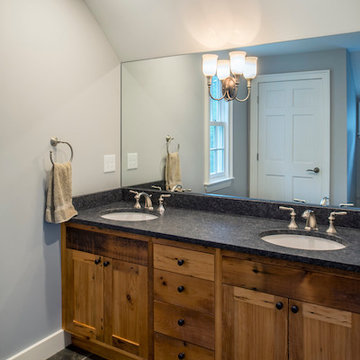
Brushed Steel Grey Granite Vanity top
Builder - Chase Construction, Wells Maine
Photographer - Carol Liscovitz - Brunswick Maine
Aménagement d'une salle d'eau classique en bois vieilli de taille moyenne avec un placard avec porte à panneau encastré, un mur bleu, un lavabo posé et un plan de toilette en granite.
Aménagement d'une salle d'eau classique en bois vieilli de taille moyenne avec un placard avec porte à panneau encastré, un mur bleu, un lavabo posé et un plan de toilette en granite.
Idées déco de salles de bains et WC en bois vieilli avec un placard avec porte à panneau encastré
9

