Idées déco de salles de bains et WC en bois vieilli avec un plan de toilette gris
Trier par :
Budget
Trier par:Populaires du jour
21 - 40 sur 366 photos
1 sur 3

Inspiration pour une salle d'eau traditionnelle en bois vieilli de taille moyenne avec un placard à porte shaker, WC à poser, un carrelage gris, un carrelage imitation parquet, un mur gris, sol en stratifié, un lavabo encastré, un plan de toilette en quartz, un sol marron, une cabine de douche à porte coulissante, un plan de toilette gris, meuble simple vasque, meuble-lavabo encastré et du lambris.
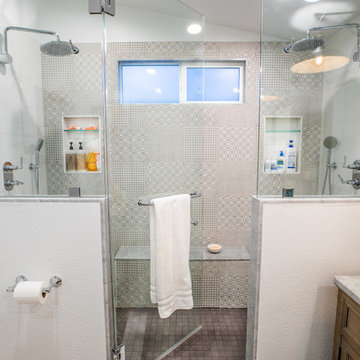
His and her Shower
Inspiration pour une salle de bain principale design en bois vieilli de taille moyenne avec un placard à porte persienne, une douche double, WC suspendus, un carrelage gris, un mur blanc, carreaux de ciment au sol, un lavabo encastré, un plan de toilette en granite, une cabine de douche à porte battante et un plan de toilette gris.
Inspiration pour une salle de bain principale design en bois vieilli de taille moyenne avec un placard à porte persienne, une douche double, WC suspendus, un carrelage gris, un mur blanc, carreaux de ciment au sol, un lavabo encastré, un plan de toilette en granite, une cabine de douche à porte battante et un plan de toilette gris.
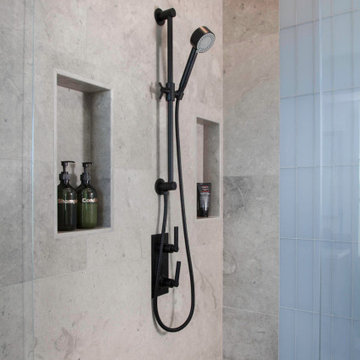
The clients wanted a refresh on their master suite while keeping the majority of the plumbing in the same space. Keeping the shower were it was we simply
removed some minimal walls at their master shower area which created a larger, more dramatic, and very functional master wellness retreat.
The new space features a expansive showering area, as well as two furniture sink vanity, and seated makeup area. A serene color palette and a variety of textures gives this bathroom a spa-like vibe and the dusty blue highlights repeated in glass accent tiles, delicate wallpaper and customized blue tub.
Design and Cabinetry by Bonnie Bagley Catlin
Kitchen Installation by Tomas at Mc Construction
Photos by Gail Owens
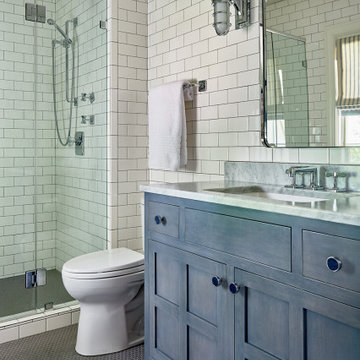
Cette photo montre une salle de bain principale moderne en bois vieilli de taille moyenne avec un plan de toilette en marbre, un plan de toilette gris, meuble simple vasque et meuble-lavabo sur pied.
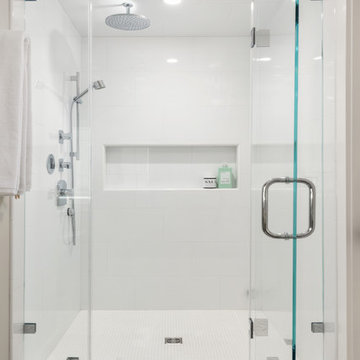
Modern farmhouse bathroom remodel featuring a reclaimed wood floating vanity, patterned tiled floor, crisp white walk-in steam shower, towel niche, and private water closet.

Marcell Puzsar
Cette photo montre une grande salle de bain principale nature en bois vieilli avec un placard à porte plane, une baignoire en alcôve, WC séparés, un carrelage blanc, des carreaux de céramique, un mur blanc, un sol en carrelage de céramique, un lavabo posé, un plan de toilette en marbre, un sol blanc, une cabine de douche à porte battante et un plan de toilette gris.
Cette photo montre une grande salle de bain principale nature en bois vieilli avec un placard à porte plane, une baignoire en alcôve, WC séparés, un carrelage blanc, des carreaux de céramique, un mur blanc, un sol en carrelage de céramique, un lavabo posé, un plan de toilette en marbre, un sol blanc, une cabine de douche à porte battante et un plan de toilette gris.
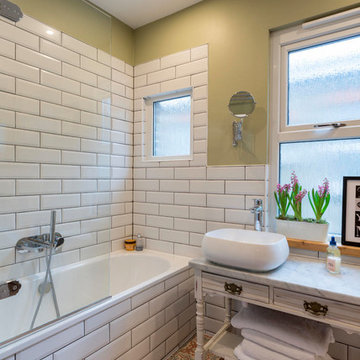
Idées déco pour une salle d'eau éclectique en bois vieilli avec une baignoire en alcôve, un combiné douche/baignoire, un carrelage blanc, un carrelage métro, un mur vert, une vasque, un plan de toilette en marbre, un sol multicolore, aucune cabine, un plan de toilette gris et un placard à porte plane.
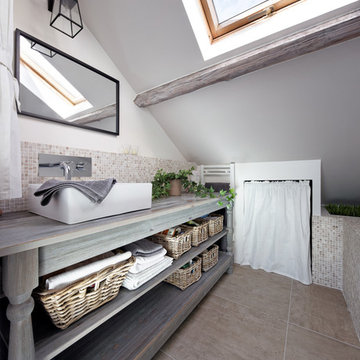
© Hugo Hébrard - www.hugohebrard.com
Idées déco pour une salle de bain principale contemporaine en bois vieilli de taille moyenne avec un placard sans porte, mosaïque, un mur blanc, un sol en carrelage de céramique, une vasque, un plan de toilette en bois et un plan de toilette gris.
Idées déco pour une salle de bain principale contemporaine en bois vieilli de taille moyenne avec un placard sans porte, mosaïque, un mur blanc, un sol en carrelage de céramique, une vasque, un plan de toilette en bois et un plan de toilette gris.
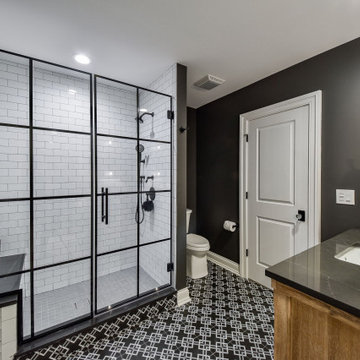
Exemple d'une douche en alcôve chic en bois vieilli de taille moyenne avec un placard à porte plane, WC séparés, un carrelage noir, des carreaux de céramique, un mur noir, carreaux de ciment au sol, un lavabo encastré, un plan de toilette en quartz modifié, un sol blanc, une cabine de douche à porte battante, un plan de toilette gris, un banc de douche, meuble simple vasque et meuble-lavabo sur pied.

Inspired by the majesty of the Northern Lights and this family's everlasting love for Disney, this home plays host to enlighteningly open vistas and playful activity. Like its namesake, the beloved Sleeping Beauty, this home embodies family, fantasy and adventure in their truest form. Visions are seldom what they seem, but this home did begin 'Once Upon a Dream'. Welcome, to The Aurora.
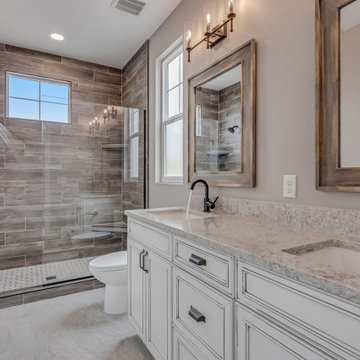
Jack & Jill Bathroom
Idée de décoration pour une salle de bain craftsman en bois vieilli de taille moyenne avec un placard avec porte à panneau surélevé, WC séparés, un carrelage gris, des carreaux de céramique, un mur gris, un sol en carrelage de céramique, un lavabo encastré, un plan de toilette en quartz modifié, un sol gris, une cabine de douche à porte battante, un plan de toilette gris, une niche, meuble double vasque et meuble-lavabo encastré.
Idée de décoration pour une salle de bain craftsman en bois vieilli de taille moyenne avec un placard avec porte à panneau surélevé, WC séparés, un carrelage gris, des carreaux de céramique, un mur gris, un sol en carrelage de céramique, un lavabo encastré, un plan de toilette en quartz modifié, un sol gris, une cabine de douche à porte battante, un plan de toilette gris, une niche, meuble double vasque et meuble-lavabo encastré.

Réalisation d'une petite douche en alcôve tradition en bois vieilli avec un placard à porte shaker, une baignoire en alcôve, WC à poser, un carrelage bleu, des carreaux de céramique, un mur gris, un lavabo encastré, un plan de toilette en quartz modifié, une cabine de douche avec un rideau, un plan de toilette gris, meuble simple vasque, meuble-lavabo encastré, un sol en carrelage imitation parquet, un sol gris et une niche.

The beautiful, old barn on this Topsfield estate was at risk of being demolished. Before approaching Mathew Cummings, the homeowner had met with several architects about the structure, and they had all told her that it needed to be torn down. Thankfully, for the sake of the barn and the owner, Cummings Architects has a long and distinguished history of preserving some of the oldest timber framed homes and barns in the U.S.
Once the homeowner realized that the barn was not only salvageable, but could be transformed into a new living space that was as utilitarian as it was stunning, the design ideas began flowing fast. In the end, the design came together in a way that met all the family’s needs with all the warmth and style you’d expect in such a venerable, old building.
On the ground level of this 200-year old structure, a garage offers ample room for three cars, including one loaded up with kids and groceries. Just off the garage is the mudroom – a large but quaint space with an exposed wood ceiling, custom-built seat with period detailing, and a powder room. The vanity in the powder room features a vanity that was built using salvaged wood and reclaimed bluestone sourced right on the property.
Original, exposed timbers frame an expansive, two-story family room that leads, through classic French doors, to a new deck adjacent to the large, open backyard. On the second floor, salvaged barn doors lead to the master suite which features a bright bedroom and bath as well as a custom walk-in closet with his and hers areas separated by a black walnut island. In the master bath, hand-beaded boards surround a claw-foot tub, the perfect place to relax after a long day.
In addition, the newly restored and renovated barn features a mid-level exercise studio and a children’s playroom that connects to the main house.
From a derelict relic that was slated for demolition to a warmly inviting and beautifully utilitarian living space, this barn has undergone an almost magical transformation to become a beautiful addition and asset to this stately home.
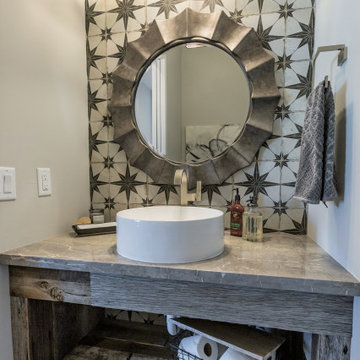
Cette image montre un petit WC et toilettes rustique en bois vieilli avec un placard sans porte, des carreaux de céramique, un mur gris, un sol en bois brun, une vasque, un plan de toilette en marbre et un plan de toilette gris.
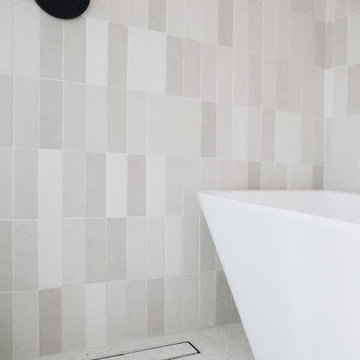
Idées déco pour une petite salle de bain contemporaine en bois vieilli pour enfant avec un placard à porte plane, une baignoire indépendante, un combiné douche/baignoire, WC séparés, un carrelage blanc, des carreaux de céramique, un mur blanc, carreaux de ciment au sol, une vasque, un plan de toilette en marbre, un sol blanc, une cabine de douche à porte coulissante, un plan de toilette gris, meuble simple vasque et meuble-lavabo sur pied.
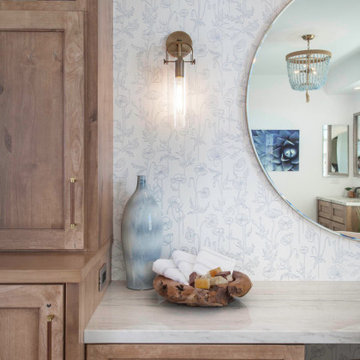
The clients wanted a refresh on their master suite while keeping the majority of the plumbing in the same space. Keeping the shower were it was we simply
removed some minimal walls at their master shower area which created a larger, more dramatic, and very functional master wellness retreat.
The new space features a expansive showering area, as well as two furniture sink vanity, and seated makeup area. A serene color palette and a variety of textures gives this bathroom a spa-like vibe and the dusty blue highlights repeated in glass accent tiles, delicate wallpaper and customized blue tub.
Design and Cabinetry by Bonnie Bagley Catlin
Kitchen Installation by Tomas at Mc Construction
Photos by Gail Owens
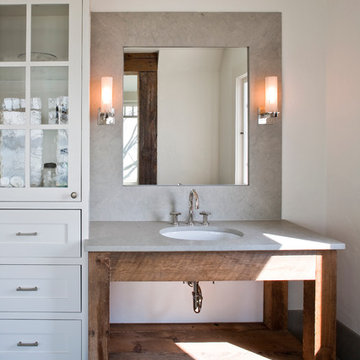
Photo: Michele Scotto Trani | Sequined Asphault Studio
Aménagement d'une salle de bain bord de mer en bois vieilli avec un lavabo encastré, un mur blanc, un placard sans porte et un plan de toilette gris.
Aménagement d'une salle de bain bord de mer en bois vieilli avec un lavabo encastré, un mur blanc, un placard sans porte et un plan de toilette gris.
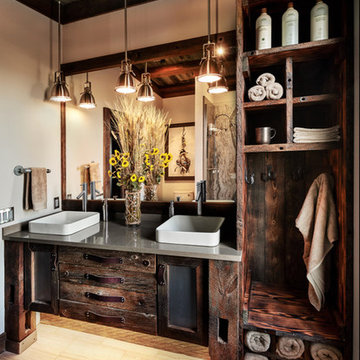
Idées déco pour une salle d'eau montagne en bois vieilli avec un placard sans porte, une douche d'angle, une vasque et un plan de toilette gris.
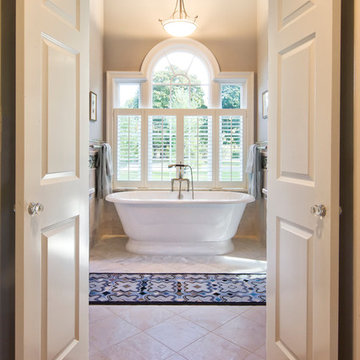
Master bath with soaking tub at Palladian window.
Weigley Photography
Cette image montre une très grande salle de bain principale traditionnelle en bois vieilli avec une baignoire indépendante, un mur gris, un sol en marbre, un carrelage gris, du carrelage en marbre, un plan de toilette en marbre et un plan de toilette gris.
Cette image montre une très grande salle de bain principale traditionnelle en bois vieilli avec une baignoire indépendante, un mur gris, un sol en marbre, un carrelage gris, du carrelage en marbre, un plan de toilette en marbre et un plan de toilette gris.
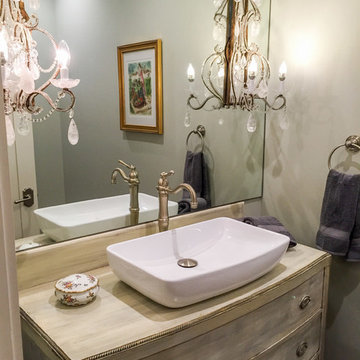
Inspiration pour un WC et toilettes rustique en bois vieilli de taille moyenne avec un placard en trompe-l'oeil, un mur gris, une vasque, un plan de toilette en bois et un plan de toilette gris.
Idées déco de salles de bains et WC en bois vieilli avec un plan de toilette gris
2

