Idées déco de salles de bains et WC en bois vieilli avec un plan de toilette gris
Trier par :
Budget
Trier par:Populaires du jour
121 - 140 sur 362 photos
1 sur 3
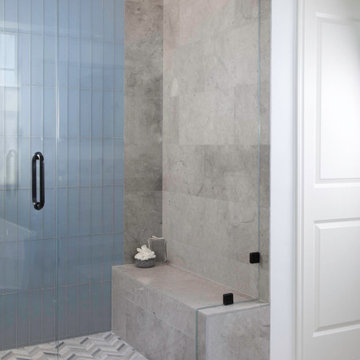
The clients wanted a refresh on their master suite while keeping the majority of the plumbing in the same space. Keeping the shower were it was we simply
removed some minimal walls at their master shower area which created a larger, more dramatic, and very functional master wellness retreat.
The new space features a expansive showering area, as well as two furniture sink vanity, and seated makeup area. A serene color palette and a variety of textures gives this bathroom a spa-like vibe and the dusty blue highlights repeated in glass accent tiles, delicate wallpaper and customized blue tub.
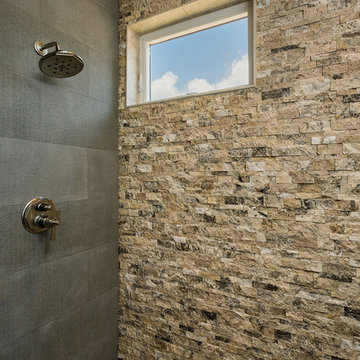
Inspiration pour une grande salle de bain principale chalet en bois vieilli avec un bain japonais, une douche à l'italienne, un carrelage beige, un carrelage de pierre, un sol en bois brun, un lavabo encastré, un plan de toilette en granite, un sol marron, une cabine de douche à porte battante et un plan de toilette gris.
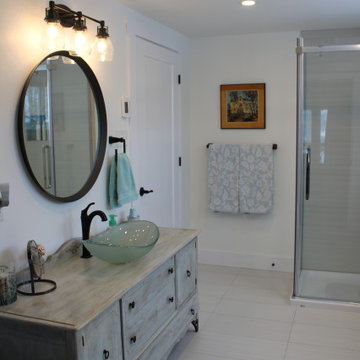
Large ensuite bathroom accessing from Master Bedroom through a pocket door and from the Living Room through standard door.
Ensuite bathroom is equipped with in-floor heating tiled flooring, large custom single sink vanity, tiled shower with niche and glass sliding doors.
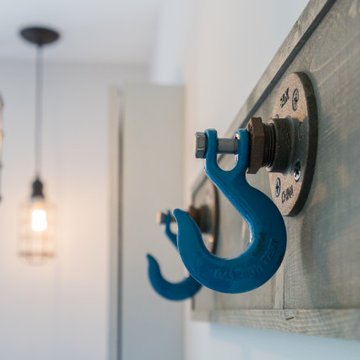
The sons inspiration he presented us what industrial factory. We sourced tile which resembled the look of an old brick factory which had been painted and the paint has begun to crackle and chip away from years of use. A custom industrial vanity was build on site with steel pipe and reclaimed rough sawn hemlock to look like an old work bench. We took old chain hooks and created a towel and robe hook board to keep the hardware accessories in continuity with the bathroom theme. We also chose Brizo's industrial inspired faucets because of the wheels, gears, and pivot points.
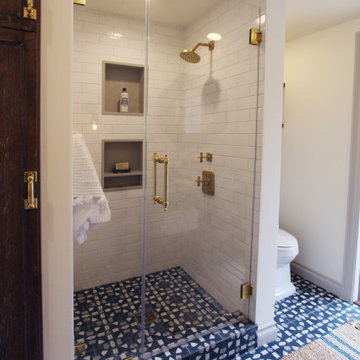
Inspiration pour une salle de bain traditionnelle en bois vieilli de taille moyenne avec un placard sans porte, WC séparés, un carrelage blanc, des carreaux de porcelaine, un mur blanc, carreaux de ciment au sol, une vasque, un plan de toilette en béton, un sol bleu, une cabine de douche à porte battante, un plan de toilette gris, une niche, meuble simple vasque, meuble-lavabo sur pied, du lambris de bois et poutres apparentes.
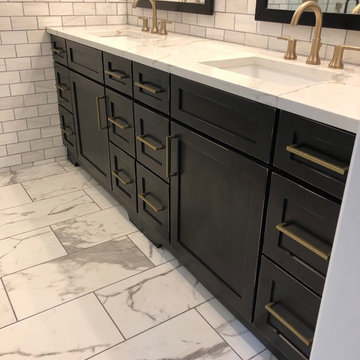
Karin Ross Designs
Inspiration pour une salle de bain principale traditionnelle en bois vieilli de taille moyenne avec un placard avec porte à panneau encastré, une douche d'angle, WC à poser, un carrelage gris, du carrelage en marbre, un mur gris, un sol en carrelage de porcelaine, un lavabo encastré, un plan de toilette en quartz modifié, un sol gris, une cabine de douche à porte battante et un plan de toilette gris.
Inspiration pour une salle de bain principale traditionnelle en bois vieilli de taille moyenne avec un placard avec porte à panneau encastré, une douche d'angle, WC à poser, un carrelage gris, du carrelage en marbre, un mur gris, un sol en carrelage de porcelaine, un lavabo encastré, un plan de toilette en quartz modifié, un sol gris, une cabine de douche à porte battante et un plan de toilette gris.
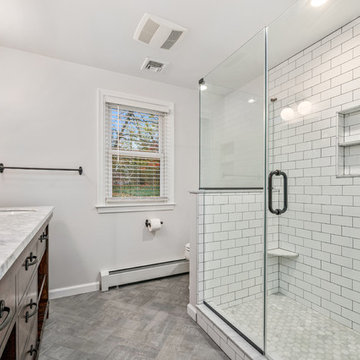
David Woodall Kingdom Works Media
Aménagement d'une grande douche en alcôve principale campagne en bois vieilli avec un placard à porte plane, WC séparés, un carrelage blanc, des carreaux de céramique, un mur blanc, un sol en carrelage de céramique, un lavabo posé, un plan de toilette en marbre, un sol gris, une cabine de douche à porte battante et un plan de toilette gris.
Aménagement d'une grande douche en alcôve principale campagne en bois vieilli avec un placard à porte plane, WC séparés, un carrelage blanc, des carreaux de céramique, un mur blanc, un sol en carrelage de céramique, un lavabo posé, un plan de toilette en marbre, un sol gris, une cabine de douche à porte battante et un plan de toilette gris.
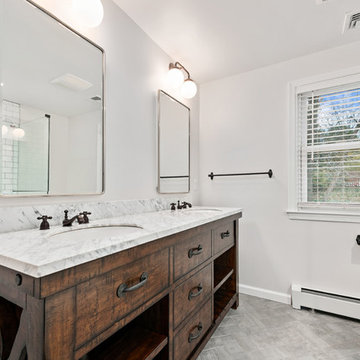
David Woodall Kingdom Works Media
Cette photo montre une grande douche en alcôve principale nature en bois vieilli avec un placard à porte plane, WC séparés, un carrelage blanc, des carreaux de céramique, un mur blanc, un sol en carrelage de céramique, un lavabo posé, un plan de toilette en marbre, un sol gris, une cabine de douche à porte battante et un plan de toilette gris.
Cette photo montre une grande douche en alcôve principale nature en bois vieilli avec un placard à porte plane, WC séparés, un carrelage blanc, des carreaux de céramique, un mur blanc, un sol en carrelage de céramique, un lavabo posé, un plan de toilette en marbre, un sol gris, une cabine de douche à porte battante et un plan de toilette gris.
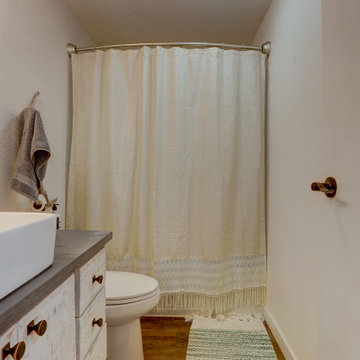
This economical bathroom renovation was done by refacing the existing bathroom cabinets in barn wood and creating a custom granite-like vanity top with epoxy . The granite company that installed the granite counters in the kitchen exclaimed repeatedly during their installation how amazing both vanities in the bathroom were!
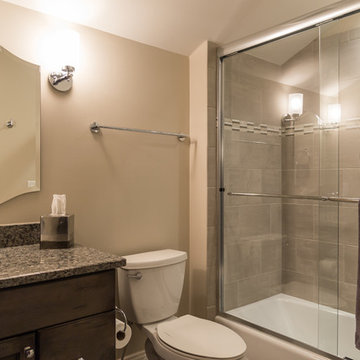
Tub & Shower combination. Decorative wall tile accent. Two piece toilet. Distressed gray cabinet. Granite countertop.
Cette photo montre une très grande salle de bain tendance en bois vieilli avec un placard à porte plane, une baignoire posée, un combiné douche/baignoire, WC séparés, un carrelage gris, des carreaux de céramique, un mur beige, un sol en carrelage de céramique, un lavabo encastré, un plan de toilette en granite, un sol gris, une cabine de douche à porte coulissante et un plan de toilette gris.
Cette photo montre une très grande salle de bain tendance en bois vieilli avec un placard à porte plane, une baignoire posée, un combiné douche/baignoire, WC séparés, un carrelage gris, des carreaux de céramique, un mur beige, un sol en carrelage de céramique, un lavabo encastré, un plan de toilette en granite, un sol gris, une cabine de douche à porte coulissante et un plan de toilette gris.
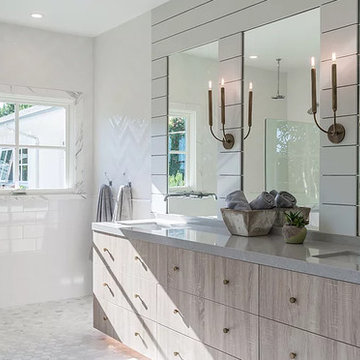
All Custom Spa Master Bathroom. Calacatta Oro stone open walk-in shower with herringbone tile & built-in stone bench. Octagon marble tiled floors. Free standing tub. Quartz counters. Custom shiplap vanity.
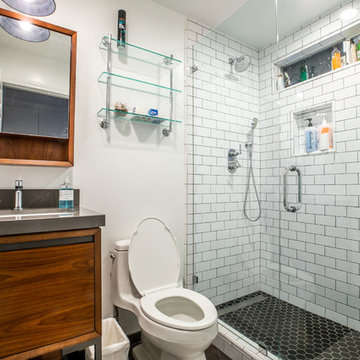
Guest bathroom
Cette photo montre une salle de bain tendance en bois vieilli de taille moyenne avec un placard à porte persienne, WC à poser, un carrelage blanc, un carrelage métro, un mur blanc, carreaux de ciment au sol, un lavabo encastré, un plan de toilette en granite, une cabine de douche à porte battante et un plan de toilette gris.
Cette photo montre une salle de bain tendance en bois vieilli de taille moyenne avec un placard à porte persienne, WC à poser, un carrelage blanc, un carrelage métro, un mur blanc, carreaux de ciment au sol, un lavabo encastré, un plan de toilette en granite, une cabine de douche à porte battante et un plan de toilette gris.
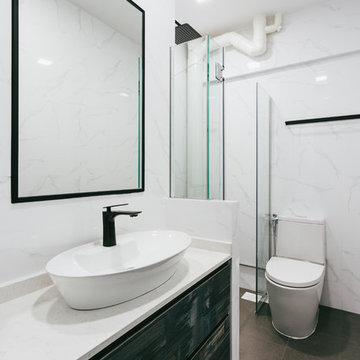
Tacman Photography
Exemple d'une salle de bain asiatique en bois vieilli avec un placard à porte plane, WC à poser, un carrelage blanc, un mur blanc, une vasque, un sol gris, une cabine de douche à porte battante et un plan de toilette gris.
Exemple d'une salle de bain asiatique en bois vieilli avec un placard à porte plane, WC à poser, un carrelage blanc, un mur blanc, une vasque, un sol gris, une cabine de douche à porte battante et un plan de toilette gris.
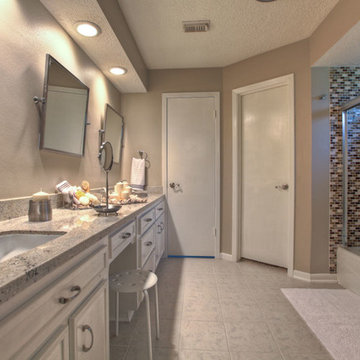
Idée de décoration pour une salle de bain principale tradition en bois vieilli avec un placard avec porte à panneau encastré, une baignoire en alcôve, un combiné douche/baignoire, un carrelage multicolore, des carreaux en allumettes, un mur beige, un lavabo encastré, un sol gris, une cabine de douche à porte coulissante et un plan de toilette gris.
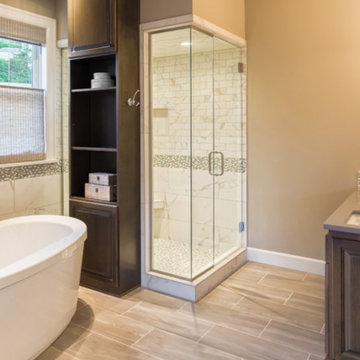
Get inspired by this A-List Builders spa bathroom remodel in Bel Air, CA. This was a complete redesigned bathroom created to feature an all new stream shower in a stunning glass enclosure. Inside this shower you will find a four tile scheme layout which adds style and texture inside of the shower. All new stone tiling lines the bathroom floor which walks you to a relaxing acrylic freestanding bathtub. His and hers sinks sit on top of brand new wooden cabinets providing dark forest tones and ample space enough for all bathroom sundries.
Take a look at our entire portfolio here: http://bit.ly/2nJOGe5
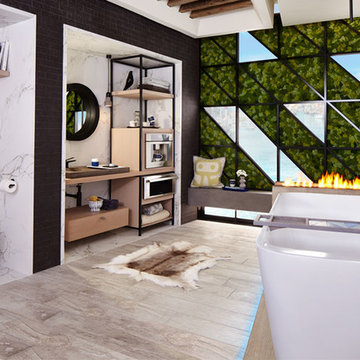
Michele Alfano Design was selected by DXV, luxury brand of American Standard to design a luxury master spa bathroom inspired by the international city of copenhagen.
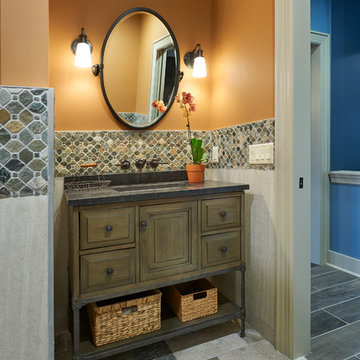
David & Jonathan Sloane
Réalisation d'un WC et toilettes tradition en bois vieilli avec un carrelage beige, un sol en ardoise, un plan de toilette en granite, un sol multicolore et un plan de toilette gris.
Réalisation d'un WC et toilettes tradition en bois vieilli avec un carrelage beige, un sol en ardoise, un plan de toilette en granite, un sol multicolore et un plan de toilette gris.
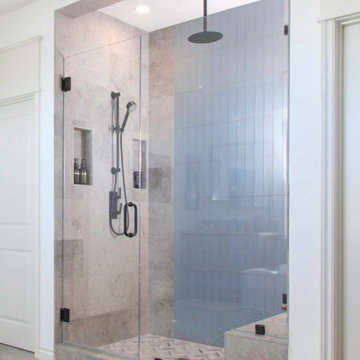
The clients wanted a refresh on their master suite while keeping the majority of the plumbing in the same space. Keeping the shower were it was we simply
removed some minimal walls at their master shower area which created a larger, more dramatic, and very functional master wellness retreat.
The new space features a expansive showering area, as well as two furniture sink vanity, and seated makeup area. A serene color palette and a variety of textures gives this bathroom a spa-like vibe and the dusty blue highlights repeated in glass accent tiles, delicate wallpaper and customized blue tub.
Design and Cabinetry by Bonnie Bagley Catlin
Kitchen Installation by Tomas at Mc Construction
Photos by Gail Owens
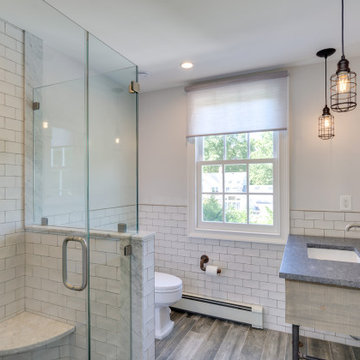
The sons inspiration he presented us what industrial factory. We sourced tile which resembled the look of an old brick factory which had been painted and the paint has begun to crackle and chip away from years of use. A custom industrial vanity was build on site with steel pipe and reclaimed rough sawn hemlock to look like an old work bench. We took old chain hooks and created a towel and robe hook board to keep the hardware accessories in continuity with the bathroom theme. We also chose Brizo's industrial inspired faucets because of the wheels, gears, and pivot points.
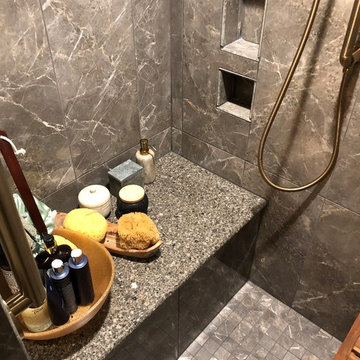
This small bathroom was updated with a new design and efficiency of space, creating a more usable and spa like environment. The jungle-palm wall paper sets the tone of an outdoor oasis moved in side. Luxury fixtures juxtapositioned with antique lighting and a weather worn vanity lend a hand to create an eclectic and rustic interior.
Idées déco de salles de bains et WC en bois vieilli avec un plan de toilette gris
7

