Idées déco de salles de bains et WC en bois vieilli avec un plan de toilette gris
Trier par :
Budget
Trier par:Populaires du jour
81 - 100 sur 362 photos
1 sur 3
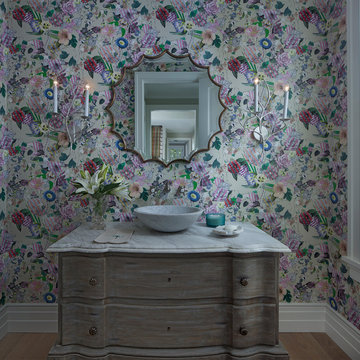
Beth Singer Photography
Idées déco pour un WC et toilettes bord de mer en bois vieilli avec un placard en trompe-l'oeil, un mur multicolore, un sol en bois brun, une vasque, un sol marron et un plan de toilette gris.
Idées déco pour un WC et toilettes bord de mer en bois vieilli avec un placard en trompe-l'oeil, un mur multicolore, un sol en bois brun, une vasque, un sol marron et un plan de toilette gris.
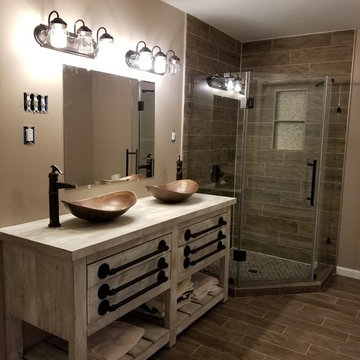
Inspiration pour une salle d'eau chalet en bois vieilli de taille moyenne avec une douche d'angle, un carrelage marron, des carreaux de porcelaine, un mur beige, un sol en carrelage de porcelaine, une vasque, un plan de toilette en bois, un sol marron, une cabine de douche à porte battante et un plan de toilette gris.
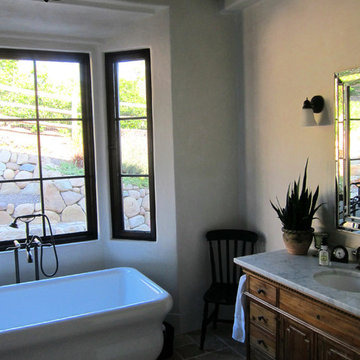
Design Consultant Jeff Doubét is the author of Creating Spanish Style Homes: Before & After – Techniques – Designs – Insights. The 240 page “Design Consultation in a Book” is now available. Please visit SantaBarbaraHomeDesigner.com for more info.
Jeff Doubét specializes in Santa Barbara style home and landscape designs. To learn more info about the variety of custom design services I offer, please visit SantaBarbaraHomeDesigner.com
Jeff Doubét is the Founder of Santa Barbara Home Design - a design studio based in Santa Barbara, California USA.
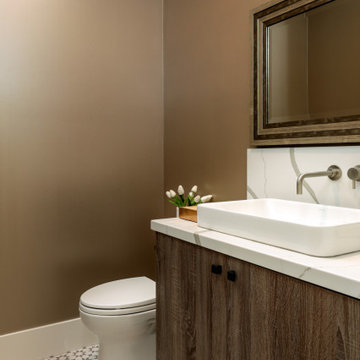
Inspiration pour un petit WC et toilettes design en bois vieilli avec un placard à porte plane, WC séparés, un mur multicolore, un sol en carrelage de céramique, une vasque, un plan de toilette en quartz modifié, un sol marron, un plan de toilette gris et meuble-lavabo suspendu.
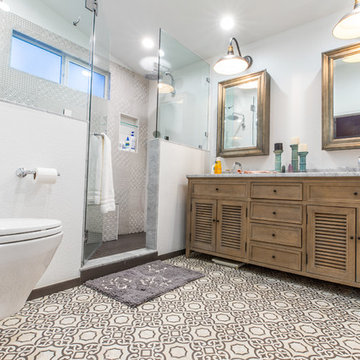
His and Her Shower, Stand shower
Réalisation d'une salle de bain principale design en bois vieilli de taille moyenne avec un placard à porte persienne, une douche double, WC suspendus, un carrelage gris, un mur blanc, carreaux de ciment au sol, un lavabo encastré, un plan de toilette en granite, une cabine de douche à porte battante et un plan de toilette gris.
Réalisation d'une salle de bain principale design en bois vieilli de taille moyenne avec un placard à porte persienne, une douche double, WC suspendus, un carrelage gris, un mur blanc, carreaux de ciment au sol, un lavabo encastré, un plan de toilette en granite, une cabine de douche à porte battante et un plan de toilette gris.
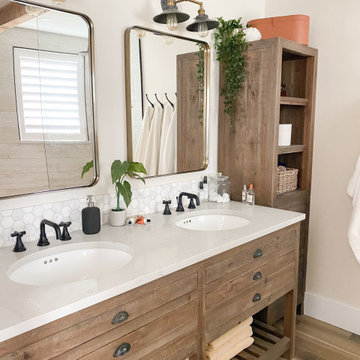
Aménagement d'une salle de bain principale campagne en bois vieilli de taille moyenne avec un placard en trompe-l'oeil, une douche ouverte, WC à poser, un carrelage multicolore, du carrelage en marbre, un mur beige, un sol en carrelage de céramique, un lavabo encastré, un plan de toilette en quartz modifié, un sol marron, aucune cabine, un plan de toilette gris, meuble double vasque et meuble-lavabo encastré.
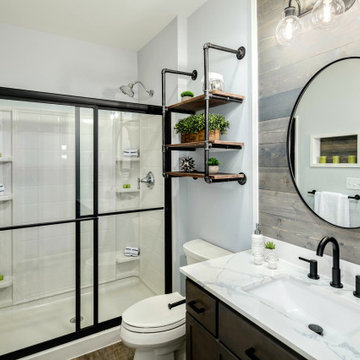
Exemple d'une salle d'eau chic en bois vieilli de taille moyenne avec un placard à porte shaker, WC à poser, un carrelage gris, un carrelage imitation parquet, un mur gris, sol en stratifié, un lavabo encastré, un plan de toilette en quartz, un sol marron, une cabine de douche à porte coulissante, un plan de toilette gris, meuble simple vasque, meuble-lavabo encastré et du lambris.
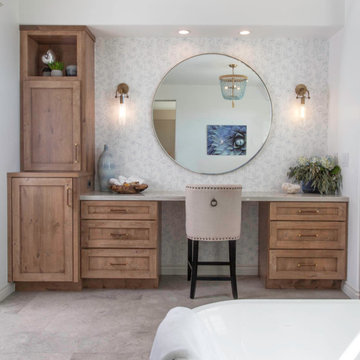
The clients wanted a refresh on their master suite while keeping the majority of the plumbing in the same space. Keeping the shower were it was we simply
removed some minimal walls at their master shower area which created a larger, more dramatic, and very functional master wellness retreat.
The new space features a expansive showering area, as well as two furniture sink vanity, and seated makeup area. A serene color palette and a variety of textures gives this bathroom a spa-like vibe and the dusty blue highlights repeated in glass accent tiles, delicate wallpaper and customized blue tub.
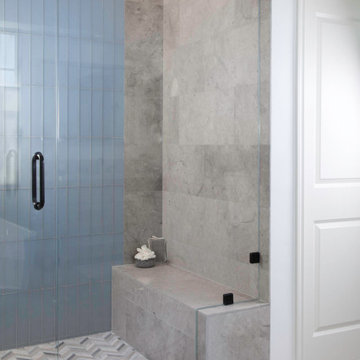
The clients wanted a refresh on their master suite while keeping the majority of the plumbing in the same space. Keeping the shower were it was we simply
removed some minimal walls at their master shower area which created a larger, more dramatic, and very functional master wellness retreat.
The new space features a expansive showering area, as well as two furniture sink vanity, and seated makeup area. A serene color palette and a variety of textures gives this bathroom a spa-like vibe and the dusty blue highlights repeated in glass accent tiles, delicate wallpaper and customized blue tub.
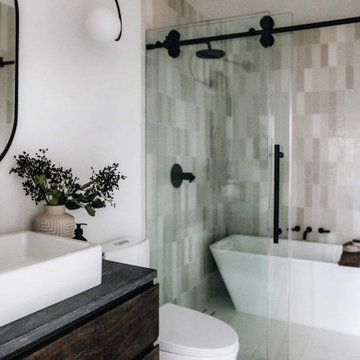
Réalisation d'une petite salle de bain design en bois vieilli pour enfant avec un placard à porte plane, une baignoire indépendante, un combiné douche/baignoire, WC séparés, un carrelage blanc, des carreaux de céramique, un mur blanc, carreaux de ciment au sol, une vasque, un plan de toilette en marbre, un sol blanc, une cabine de douche à porte coulissante, un plan de toilette gris, meuble simple vasque et meuble-lavabo sur pied.
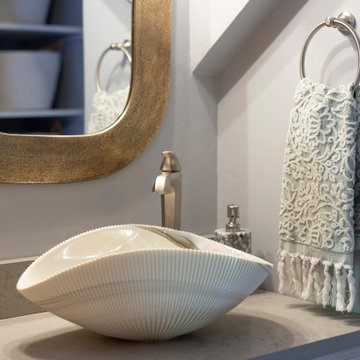
This little coastal bathroom is full of fun surprises. The NativeTrails shell vessel sink is our star. The blue toned herringbone shower wall tiles are interesting and lovely. The blues bring out the blue chips in the terrazzo flooring which reminds us of a sandy beach. The half glass panel keeps the room feeling spacious and open when bathing. The herringbone pattern on the beachy wood floating vanity connects to the shower pattern. We get a little bling with the copper mirror and vanity hardware. Fun baskets add a tidy look to the open linen closet. A once dark and generic guest bathroom has been transformed into a bright, welcoming, and beachy space that makes a statement.
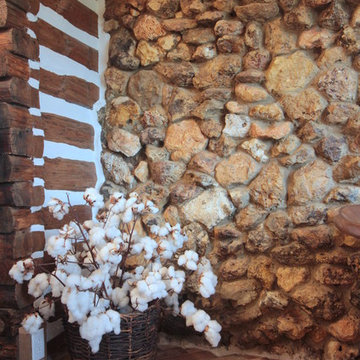
Renovation of a master bath suite, dressing room and laundry room in a log cabin farm house. Project involved expanding the space to almost three times the original square footage, which resulted in the attractive exterior rock wall becoming a feature interior wall in the bathroom, accenting the stunning copper soaking bathtub.
A two tone brick floor in a herringbone pattern compliments the variations of color on the interior rock and log walls. A large picture window near the copper bathtub allows for an unrestricted view to the farmland. The walk in shower walls are porcelain tiles and the floor and seat in the shower are finished with tumbled glass mosaic penny tile. His and hers vanities feature soapstone counters and open shelving for storage.
Concrete framed mirrors are set above each vanity and the hand blown glass and concrete pendants compliment one another.
Interior Design & Photo ©Suzanne MacCrone Rogers
Architectural Design - Robert C. Beeland, AIA, NCARB
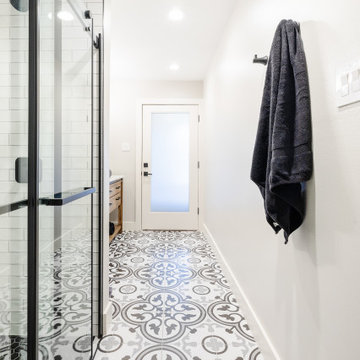
This 1964 Preston Hollow home was in the perfect location and had great bones but was not perfect for this family that likes to entertain. They wanted to open up their kitchen up to the den and entry as much as possible, as it was small and completely closed off. They needed significant wine storage and they did want a bar area but not where it was currently located. They also needed a place to stage food and drinks outside of the kitchen. There was a formal living room that was not necessary and a formal dining room that they could take or leave. Those spaces were opened up, the previous formal dining became their new home office, which was previously in the master suite. The master suite was completely reconfigured, removing the old office, and giving them a larger closet and beautiful master bathroom. The game room, which was converted from the garage years ago, was updated, as well as the bathroom, that used to be the pool bath. The closet space in that room was redesigned, adding new built-ins, and giving us more space for a larger laundry room and an additional mudroom that is now accessible from both the game room and the kitchen! They desperately needed a pool bath that was easily accessible from the backyard, without having to walk through the game room, which they had to previously use. We reconfigured their living room, adding a full bathroom that is now accessible from the backyard, fixing that problem. We did a complete overhaul to their downstairs, giving them the house they had dreamt of!
As far as the exterior is concerned, they wanted better curb appeal and a more inviting front entry. We changed the front door, and the walkway to the house that was previously slippery when wet and gave them a more open, yet sophisticated entry when you walk in. We created an outdoor space in their backyard that they will never want to leave! The back porch was extended, built a full masonry fireplace that is surrounded by a wonderful seating area, including a double hanging porch swing. The outdoor kitchen has everything they need, including tons of countertop space for entertaining, and they still have space for a large outdoor dining table. The wood-paneled ceiling and the mix-matched pavers add a great and unique design element to this beautiful outdoor living space. Scapes Incorporated did a fabulous job with their backyard landscaping, making it a perfect daily escape. They even decided to add turf to their entire backyard, keeping minimal maintenance for this busy family. The functionality this family now has in their home gives the true meaning to Living Better Starts Here™.
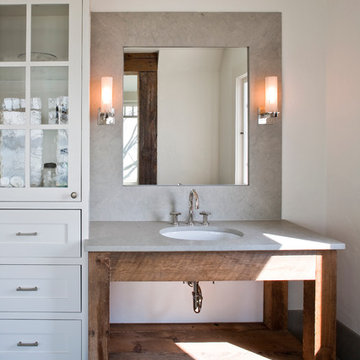
Photo: Michele Scotto Trani | Sequined Asphault Studio
Aménagement d'une salle de bain bord de mer en bois vieilli avec un lavabo encastré, un mur blanc, un placard sans porte et un plan de toilette gris.
Aménagement d'une salle de bain bord de mer en bois vieilli avec un lavabo encastré, un mur blanc, un placard sans porte et un plan de toilette gris.
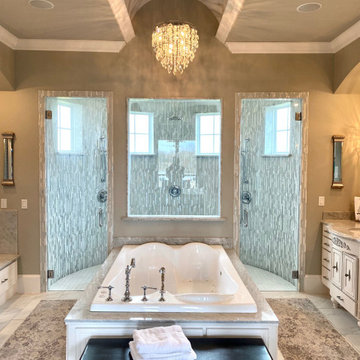
Elegant french style master bath with amazing dual walk in shower doors, 3 shower heads, bench and steamer. Beautiful bow front vanities with Swarovsky crystal cabinet pulls, marble counter tops, polished chrome faucets. Front and center is a air jet and heated two person drop in tub with marble surround. Ceiling is accented with a barrel arch which is backlit with LED lights. Crystal chandelier provides a touch of elegance.
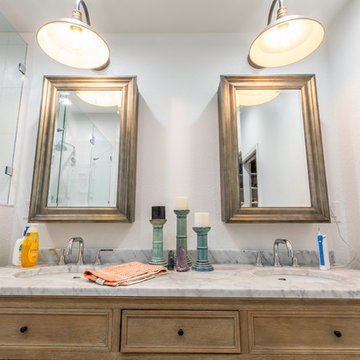
Master bathroom His and Her Vanities
Inspiration pour une salle de bain principale design en bois vieilli de taille moyenne avec un placard à porte persienne, une douche double, WC suspendus, un carrelage gris, un mur blanc, carreaux de ciment au sol, un lavabo encastré, un plan de toilette en granite, une cabine de douche à porte battante et un plan de toilette gris.
Inspiration pour une salle de bain principale design en bois vieilli de taille moyenne avec un placard à porte persienne, une douche double, WC suspendus, un carrelage gris, un mur blanc, carreaux de ciment au sol, un lavabo encastré, un plan de toilette en granite, une cabine de douche à porte battante et un plan de toilette gris.
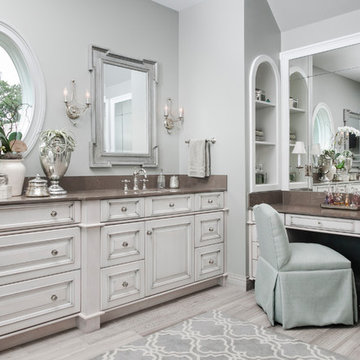
©Amy Braswell
Réalisation d'une salle de bain principale tradition en bois vieilli avec un placard avec porte à panneau surélevé, un mur gris, un lavabo encastré, un sol beige et un plan de toilette gris.
Réalisation d'une salle de bain principale tradition en bois vieilli avec un placard avec porte à panneau surélevé, un mur gris, un lavabo encastré, un sol beige et un plan de toilette gris.
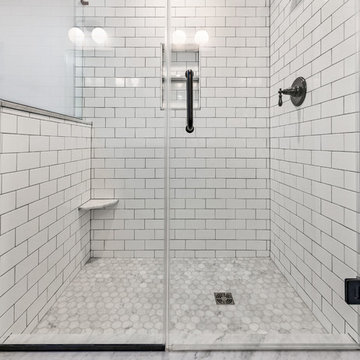
David Woodall Kingdom Works Media
Inspiration pour une grande douche en alcôve principale rustique en bois vieilli avec un placard à porte plane, WC séparés, un carrelage blanc, des carreaux de céramique, un mur blanc, un sol en carrelage de céramique, un lavabo posé, un plan de toilette en marbre, un sol gris, une cabine de douche à porte battante et un plan de toilette gris.
Inspiration pour une grande douche en alcôve principale rustique en bois vieilli avec un placard à porte plane, WC séparés, un carrelage blanc, des carreaux de céramique, un mur blanc, un sol en carrelage de céramique, un lavabo posé, un plan de toilette en marbre, un sol gris, une cabine de douche à porte battante et un plan de toilette gris.
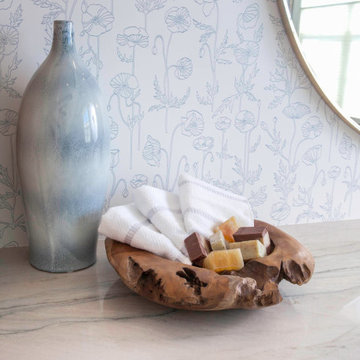
The clients wanted a refresh on their master suite while keeping the majority of the plumbing in the same space. Keeping the shower were it was we simply
removed some minimal walls at their master shower area which created a larger, more dramatic, and very functional master wellness retreat.
The new space features a expansive showering area, as well as two furniture sink vanity, and seated makeup area. A serene color palette and a variety of textures gives this bathroom a spa-like vibe and the dusty blue highlights repeated in glass accent tiles, delicate wallpaper and customized blue tub.
Design and Cabinetry by Bonnie Bagley Catlin
Kitchen Installation by Tomas at Mc Construction
Photos by Gail Owens
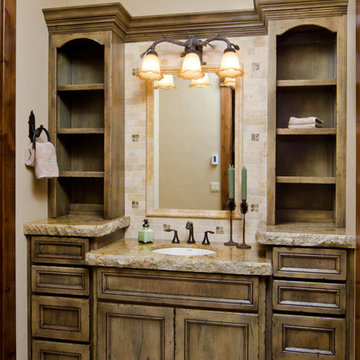
Ross Chandler Photography
Working closely with the builder, Bob Schumacher, and the home owners, Patty Jones Design selected and designed interior finishes for this custom lodge-style home in the resort community of Caldera Springs. This 5000+ sq ft home features premium finishes throughout including all solid slab counter tops, custom light fixtures, timber accents, natural stone treatments, and much more.
Idées déco de salles de bains et WC en bois vieilli avec un plan de toilette gris
5

